ランドリールーム
絞り込み:
資材コスト
並び替え:今日の人気順
写真 1〜20 枚目(全 27 枚)
1/4

The compact and functional ground floor utility room and WC has been positioned where the original staircase used to be in the centre of the house.
We kept to a paired down utilitarian style and palette when designing this practical space. A run of bespoke birch plywood full height cupboards for coats and shoes and a laundry cupboard with a stacked washing machine and tumble dryer. Tucked at the end is an enamel bucket sink and lots of open shelving storage. A simple white grid of tiles and the natural finish cork flooring which runs through out the house.

The mudroom addition layout was inspired by old photographs of the home that had a glazed sunroom on the east side of the house. Using ECC countertops throughout the home provided consistency and allowed for custom molding (as seen in this fixed drip tray).
Photography: Sean McBride

DAJ-MH 撮影:繁田諭
他の地域にある小さな北欧スタイルのおしゃれな家事室 (白い壁、L型、オープンシェルフ、白いキャビネット、無垢フローリング、茶色い床、白いキッチンカウンター) の写真
他の地域にある小さな北欧スタイルのおしゃれな家事室 (白い壁、L型、オープンシェルフ、白いキャビネット、無垢フローリング、茶色い床、白いキッチンカウンター) の写真

La cocina deja de ser un espacio reservado y secundario para transformarse en el punto central de la zona de día. La ubicamos junto a la sala, abierta para hacer llegar la luz dentro del piso y con una barra integrada que les permite dar solución a las comidas más informales.
Eliminamos la galería original dando unos metros al baño común y aportando luz natural al mismo. Reservamos un armario en el pasillo para ubicar la lavadora y secadora totalmente disimulado del mismo color de la pared.

A matching cabinet features one side with hidden storage, with the other open to provide seating. The bench is upholstered in soft bouclé, perfect for removing or putting on shoes. The hand-blown wall sconce is suspended by a leather strap above this bench, illuminating the space. The bench toss pillow made from wool fabric features a digital print that looks like marble, adding comfort to the area while echoing material elements throughout the house.

他の地域にあるお手頃価格の中くらいな北欧スタイルのおしゃれな家事室 (I型、フラットパネル扉のキャビネット、白いキャビネット、木材カウンター、茶色いキッチンパネル、木材のキッチンパネル、白い壁、ラミネートの床、洗濯乾燥機、茶色い床、茶色いキッチンカウンター) の写真
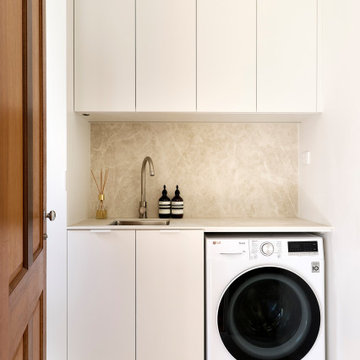
Warmth is bought into the home with its fresh new arrangements of colour. Warm white slabbed fronts, textured fluting with white oak also received in the hardware to the hidden fridge. Beige is introduced to the colour palette through the benchtops, honed Diamond Creme porcelain slabs cladd walls and elevate the high point of the stairs with its return. A beautifully finished home that my youngest couple will endlessly enjoy.
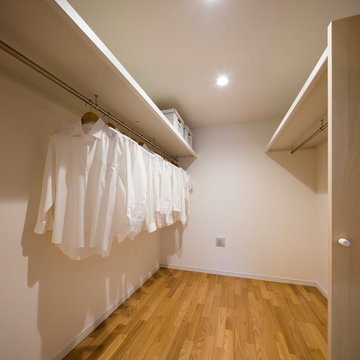
【布団を仕舞う収納を確保する家 】
東京23区にある低価格の小さな北欧スタイルのおしゃれなランドリークローゼット (コの字型、インセット扉のキャビネット、白いキャビネット、白い壁、合板フローリング、茶色い床) の写真
東京23区にある低価格の小さな北欧スタイルのおしゃれなランドリークローゼット (コの字型、インセット扉のキャビネット、白いキャビネット、白い壁、合板フローリング、茶色い床) の写真
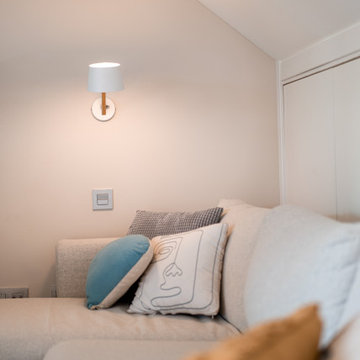
他の地域にあるお手頃価格の中くらいな北欧スタイルのおしゃれな家事室 (I型、フラットパネル扉のキャビネット、白いキャビネット、木材カウンター、茶色いキッチンパネル、木材のキッチンパネル、白い壁、ラミネートの床、洗濯乾燥機、茶色い床、茶色いキッチンカウンター) の写真

The original laundry room relocated in this Lake Oswego home. The floor plan changed allowed us to expand the room to create more storage space.
ポートランドにあるお手頃価格の中くらいな北欧スタイルのおしゃれな洗濯室 (ll型、スロップシンク、シェーカースタイル扉のキャビネット、白いキャビネット、白い壁、淡色無垢フローリング、左右配置の洗濯機・乾燥機、茶色い床) の写真
ポートランドにあるお手頃価格の中くらいな北欧スタイルのおしゃれな洗濯室 (ll型、スロップシンク、シェーカースタイル扉のキャビネット、白いキャビネット、白い壁、淡色無垢フローリング、左右配置の洗濯機・乾燥機、茶色い床) の写真
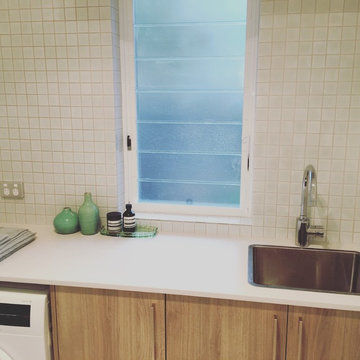
シドニーにある小さな北欧スタイルのおしゃれな家事室 (I型、シングルシンク、中間色木目調キャビネット、人工大理石カウンター、白い壁、無垢フローリング、洗濯乾燥機、茶色い床、白いキッチンカウンター) の写真
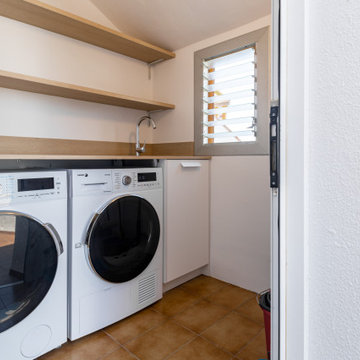
他の地域にある高級な小さな北欧スタイルのおしゃれなランドリークローゼット (I型、ドロップインシンク、フラットパネル扉のキャビネット、白いキャビネット、ラミネートカウンター、白い壁、セラミックタイルの床、左右配置の洗濯機・乾燥機、茶色い床、茶色いキッチンカウンター) の写真
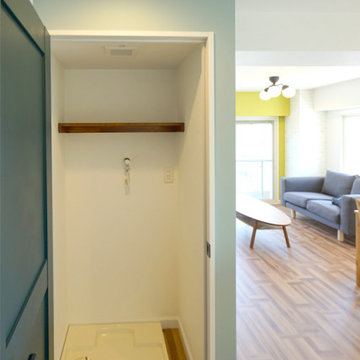
洗面室を広くとるため、洗濯機スペースが独立。
他の地域にある高級な小さな北欧スタイルのおしゃれな洗濯室 (インセット扉のキャビネット、ヴィンテージ仕上げキャビネット、白い壁、合板フローリング、茶色い床、壁紙、白い天井) の写真
他の地域にある高級な小さな北欧スタイルのおしゃれな洗濯室 (インセット扉のキャビネット、ヴィンテージ仕上げキャビネット、白い壁、合板フローリング、茶色い床、壁紙、白い天井) の写真
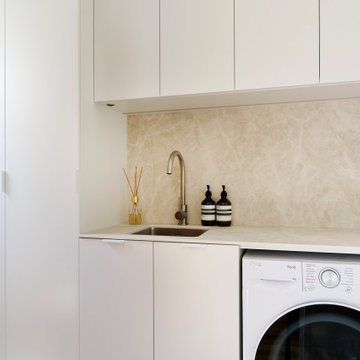
Warmth is bought into the home with its fresh new arrangements of colour. Warm white slabbed fronts, textured fluting with white oak also received in the hardware to the hidden fridge. Beige is introduced to the colour palette through the benchtops, honed Diamond Creme porcelain slabs cladd walls and elevate the high point of the stairs with its return. A beautifully finished home that my youngest couple will endlessly enjoy.
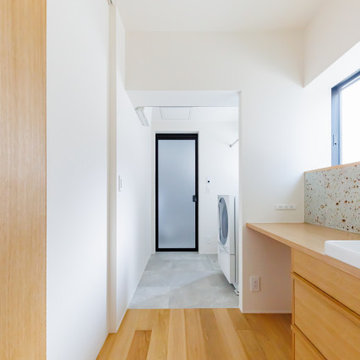
造作でつくられた洗面カウンターの立ち上がりの部分には、木とよく合う大谷石をアクセントに。
洗面室から続くランドリールームと脱衣室の床材には、水に強いビニル床タイルを採用。
他の地域にある中くらいな北欧スタイルのおしゃれなランドリールーム (中間色木目調キャビネット、白い壁、無垢フローリング、茶色い床、クロスの天井、壁紙、白い天井) の写真
他の地域にある中くらいな北欧スタイルのおしゃれなランドリールーム (中間色木目調キャビネット、白い壁、無垢フローリング、茶色い床、クロスの天井、壁紙、白い天井) の写真
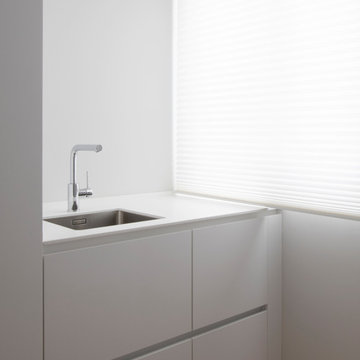
他の地域にある小さな北欧スタイルのおしゃれなランドリールーム (I型、アンダーカウンターシンク、フラットパネル扉のキャビネット、白いキャビネット、人工大理石カウンター、白い壁、無垢フローリング、目隠し付き洗濯機・乾燥機、茶色い床、白いキッチンカウンター) の写真
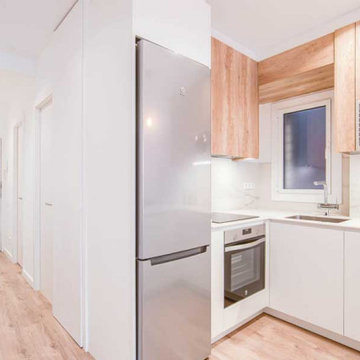
La cocina deja de ser un espacio reservado y secundario para transformarse en el punto central de la zona de día. La ubicamos junto a la sala, abierta para hacer llegar la luz dentro del piso y con una barra integrada que les permite dar solución a las comidas más informales.
Eliminamos la galería original dando unos metros al baño común y aportando luz natural al mismo. Reservamos un armario en el pasillo para ubicar la lavadora y secadora totalmente disimulado del mismo color de la pared.

Here we see the storage of the washer, dryer, and laundry behind the custom-made wooden screens. The laundry storage area features a black matte metal garment hanging rod above Ash cabinetry topped with polished terrazzo that features an array of grey and multi-tonal pinks and carries up to the back of the wall. The wall sconce features a hand-blown glass globe, cut and polished to resemble a precious stone or crystal.

Offering an alternative storage option, across from the laundry space is a matching cabinet containing space to store shoes and outerwear. These custom screens are made from Ash and natural rattan cane webbing to conceal storage when entering and exiting the home.

A mudroom with a laundry cabinet features large windows that provide an abundance of natural light. The custom screens, made from Ash and natural rattan cane webbing, incorporate built-in vents to conceal the washer and dryer while in use.
1