北欧スタイルのキッチン (珪岩カウンター、グレーの床) の写真
絞り込み:
資材コスト
並び替え:今日の人気順
写真 1〜20 枚目(全 217 枚)
1/4

Set within an airy contemporary extension to a lovely Georgian home, the Siatama Kitchen is our most ambitious project to date. The client, a master cook who taught English in Siatama, Japan, wanted a space that spliced together her love of Japanese detailing with a sophisticated Scandinavian approach to wood.
At the centre of the deisgn is a large island, made in solid british elm, and topped with a set of lined drawers for utensils, cutlery and chefs knifes. The 4-post legs of the island conform to the 寸 (pronounced ‘sun’), an ancient Japanese measurement equal to 3cm. An undulating chevron detail articulates the lower drawers in the island, and an open-framed end, with wood worktop, provides a space for casual dining and homework.
A full height pantry, with sliding doors with diagonally-wired glass, and an integrated american-style fridge freezer, give acres of storage space and allow for clutter to be shut away. A plant shelf above the pantry brings the space to life, making the most of the high ceilings and light in this lovely room.

ロンドンにある高級な中くらいな北欧スタイルのおしゃれなキッチン (フラットパネル扉のキャビネット、グレーのキャビネット、珪岩カウンター、グレーのキッチンパネル、クオーツストーンのキッチンパネル、パネルと同色の調理設備、磁器タイルの床、アイランドなし、グレーの床、グレーのキッチンカウンター) の写真

オースティンにある北欧スタイルのおしゃれなキッチン (アンダーカウンターシンク、落し込みパネル扉のキャビネット、青いキャビネット、珪岩カウンター、白いキッチンパネル、シルバーの調理設備、コンクリートの床、グレーの床、白いキッチンカウンター) の写真
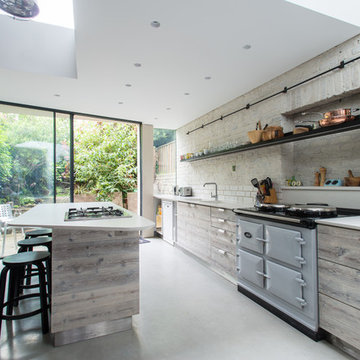
Mark Nicholson
ロンドンにある高級な中くらいな北欧スタイルのおしゃれなキッチン (フラットパネル扉のキャビネット、グレーのキャビネット、珪岩カウンター、白いキッチンパネル、セラミックタイルのキッチンパネル、コンクリートの床、グレーの床) の写真
ロンドンにある高級な中くらいな北欧スタイルのおしゃれなキッチン (フラットパネル扉のキャビネット、グレーのキャビネット、珪岩カウンター、白いキッチンパネル、セラミックタイルのキッチンパネル、コンクリートの床、グレーの床) の写真

A minimalist kitchen is like the no-makeup makeup! Everything is well thought out throughout the space!
トロントにある高級な中くらいな北欧スタイルのおしゃれなキッチン (アンダーカウンターシンク、フラットパネル扉のキャビネット、淡色木目調キャビネット、珪岩カウンター、グレーのキッチンパネル、磁器タイルのキッチンパネル、シルバーの調理設備、セラミックタイルの床、グレーの床、グレーのキッチンカウンター) の写真
トロントにある高級な中くらいな北欧スタイルのおしゃれなキッチン (アンダーカウンターシンク、フラットパネル扉のキャビネット、淡色木目調キャビネット、珪岩カウンター、グレーのキッチンパネル、磁器タイルのキッチンパネル、シルバーの調理設備、セラミックタイルの床、グレーの床、グレーのキッチンカウンター) の写真

ボルドーにある高級な広い北欧スタイルのおしゃれなペニンシュラキッチン (白いキャビネット、珪岩カウンター、セラミックタイルの床、グレーの床、白いキッチンカウンター、フラットパネル扉のキャビネット、黒い調理設備、窓) の写真

サリーにある高級な広い北欧スタイルのおしゃれなキッチン (ドロップインシンク、シェーカースタイル扉のキャビネット、濃色木目調キャビネット、珪岩カウンター、白いキッチンパネル、セラミックタイルのキッチンパネル、セラミックタイルの床、グレーの床、黒いキッチンカウンター、三角天井) の写真
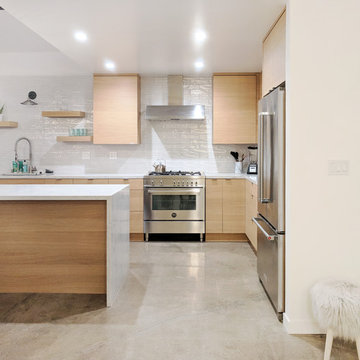
オレンジカウンティにあるお手頃価格の中くらいな北欧スタイルのおしゃれなキッチン (シングルシンク、フラットパネル扉のキャビネット、淡色木目調キャビネット、珪岩カウンター、白いキッチンパネル、セラミックタイルのキッチンパネル、シルバーの調理設備、コンクリートの床、グレーの床、白いキッチンカウンター) の写真
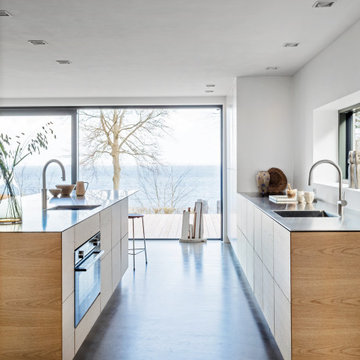
コペンハーゲンにある中くらいな北欧スタイルのおしゃれなキッチン (アンダーカウンターシンク、フラットパネル扉のキャビネット、珪岩カウンター、コンクリートの床、グレーの床、グレーのキッチンカウンター) の写真
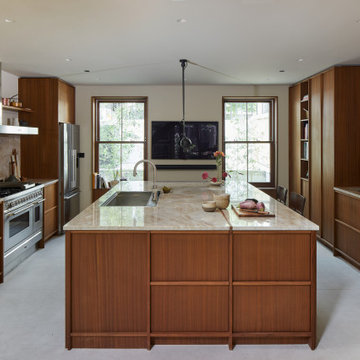
ロンドンにある北欧スタイルのおしゃれなキッチン (ドロップインシンク、珪岩カウンター、シルバーの調理設備、磁器タイルの床、グレーの床、ベージュのキッチンカウンター) の写真

Kitchen & Dining
Photo by David Eichler
サンフランシスコにあるお手頃価格の北欧スタイルのおしゃれなキッチン (アンダーカウンターシンク、フラットパネル扉のキャビネット、白いキャビネット、珪岩カウンター、白いキッチンパネル、サブウェイタイルのキッチンパネル、シルバーの調理設備、スレートの床、グレーの床) の写真
サンフランシスコにあるお手頃価格の北欧スタイルのおしゃれなキッチン (アンダーカウンターシンク、フラットパネル扉のキャビネット、白いキャビネット、珪岩カウンター、白いキッチンパネル、サブウェイタイルのキッチンパネル、シルバーの調理設備、スレートの床、グレーの床) の写真
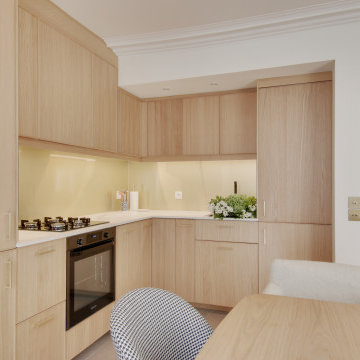
Réalisation d'une cuisine élégante faisant partie de la pièce principale de l'appartement ; façades en bois, crédence et poignées en laiton, plan de travail en Dekton.
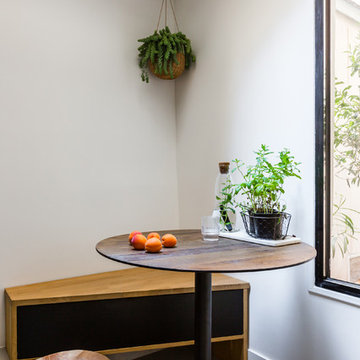
cuisine Ikea noire, poignées chinées en brocante, plan de travail sur-mesure en quartz Silestone, étagères en chêne huilé
パリにあるお手頃価格の小さな北欧スタイルのおしゃれなキッチン (シングルシンク、フラットパネル扉のキャビネット、黒いキャビネット、珪岩カウンター、白いキッチンパネル、黒い調理設備、コンクリートの床、アイランドなし、グレーの床、白いキッチンカウンター) の写真
パリにあるお手頃価格の小さな北欧スタイルのおしゃれなキッチン (シングルシンク、フラットパネル扉のキャビネット、黒いキャビネット、珪岩カウンター、白いキッチンパネル、黒い調理設備、コンクリートの床、アイランドなし、グレーの床、白いキッチンカウンター) の写真
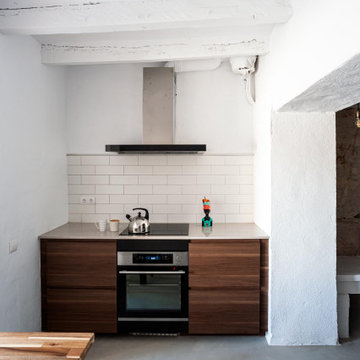
Cocina, dividida en dos por un muro de carga resultado de una ampliación.
他の地域にある低価格の小さな北欧スタイルのおしゃれなキッチン (中間色木目調キャビネット、珪岩カウンター、白いキッチンカウンター、白いキッチンパネル、グレーの床、表し梁) の写真
他の地域にある低価格の小さな北欧スタイルのおしゃれなキッチン (中間色木目調キャビネット、珪岩カウンター、白いキッチンカウンター、白いキッチンパネル、グレーの床、表し梁) の写真
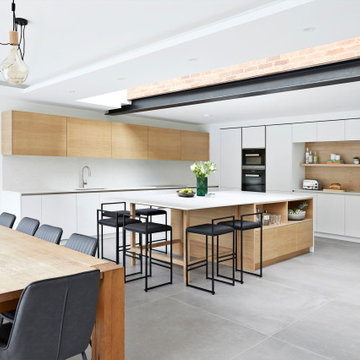
サリーにある高級な巨大な北欧スタイルのおしゃれなキッチン (白いキャビネット、珪岩カウンター、白いキッチンパネル、大理石のキッチンパネル、黒い調理設備、セラミックタイルの床、グレーの床、白いキッチンカウンター、フラットパネル扉のキャビネット) の写真
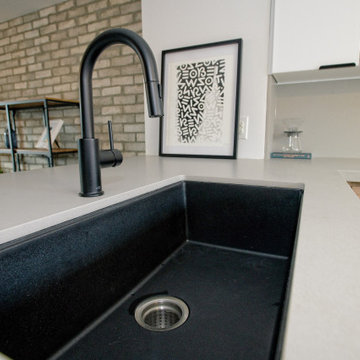
A minimalist kitchen is like the no-makeup makeup! Everything is well thought out throughout the space!
トロントにある高級な中くらいな北欧スタイルのおしゃれなキッチン (アンダーカウンターシンク、フラットパネル扉のキャビネット、淡色木目調キャビネット、珪岩カウンター、グレーのキッチンパネル、磁器タイルのキッチンパネル、シルバーの調理設備、セラミックタイルの床、グレーの床、グレーのキッチンカウンター) の写真
トロントにある高級な中くらいな北欧スタイルのおしゃれなキッチン (アンダーカウンターシンク、フラットパネル扉のキャビネット、淡色木目調キャビネット、珪岩カウンター、グレーのキッチンパネル、磁器タイルのキッチンパネル、シルバーの調理設備、セラミックタイルの床、グレーの床、グレーのキッチンカウンター) の写真
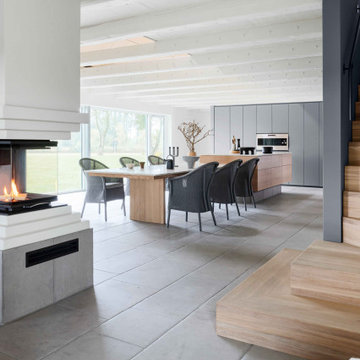
他の地域にある広い北欧スタイルのおしゃれなアイランドキッチン (フラットパネル扉のキャビネット、グレーのキャビネット、珪岩カウンター、シルバーの調理設備、ライムストーンの床、グレーの床、表し梁) の写真
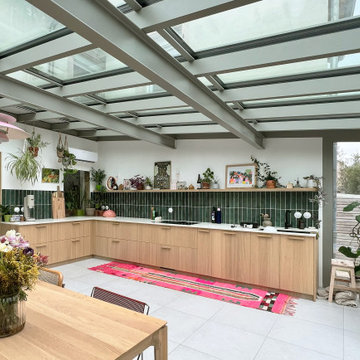
Conception et réalisation d'une cuisine sur-mesure meubles en chêne et plan de travail en quartz.
他の地域にある高級な広い北欧スタイルのおしゃれなキッチン (アンダーカウンターシンク、インセット扉のキャビネット、淡色木目調キャビネット、珪岩カウンター、緑のキッチンパネル、セラミックタイルのキッチンパネル、アイランドなし、パネルと同色の調理設備、セラミックタイルの床、グレーの床、白いキッチンカウンター) の写真
他の地域にある高級な広い北欧スタイルのおしゃれなキッチン (アンダーカウンターシンク、インセット扉のキャビネット、淡色木目調キャビネット、珪岩カウンター、緑のキッチンパネル、セラミックタイルのキッチンパネル、アイランドなし、パネルと同色の調理設備、セラミックタイルの床、グレーの床、白いキッチンカウンター) の写真
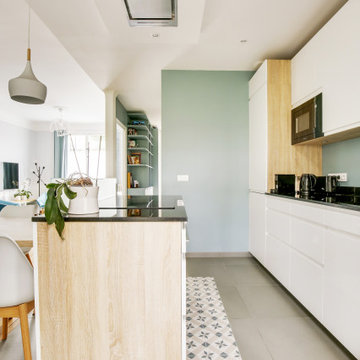
Le projet :
Une maison de ville en région parisienne, meulière typique des années 30 restée dans son jus et nécessitant des travaux de rénovation pour une mise aux normes tant en matière de confort que d’aménagement afin d’accueillir une jeune famille.
Notre solution :
Nous avons remis aux normes l’électricité et la plomberie sur l’ensemble de la maison, repensé les volumes dès le rez-de-chaussée.
Ainsi nous avons ouvert la cloison entre l’ancienne cuisine et le séjour, permettant ainsi d’obtenir une cuisine fonctionnelle et ouverte sur le séjour avec un îlot repas.
Les plafonds de l’espace cuisine et de l’entrée bénéficient d’un faux-plafond qui permet d’optimiser l’éclairage mais aussi d’intégrer une hotte située au dessus de l’îlot central.
Nous avons supprimés les anciens carrelages au sol disparates de l’entrée et de la cuisine que nous avons remplacé par des dalles grises mixées avec un carrelage à motifs posé en tapis dans l’entrée et autour de l’îlot.
Dans l’entrée, nous avons créé un ensemble menuisé sur mesure qui permet d’intégrer un dressing, des étagères de rangements avec des tiroirs fermés pour les chaussures et une petite banquette. En clin d’oeil aux créations de Charlotte Perriand, nous avons dessiné une bibliothèque suspendue sur mesure dans le salon, à gauche de la cheminée et au dessus des moulures en partie basse.
La cage d’escalier autrefois recouverte de liège a retrouvé son éclat et gagné en luminosité grâce à un jeu de peintures en blanc et bleu.
A l’étage, nous avons rénové les 3 chambres et la salle de bains sous pente qui bénéficient désormais de la climatisation et d’une isolation sous les rampants. La chambre parentale qui était coupée en deux par un dressing placé entre deux poutres porteuses a bénéficié aussi d’une transformation importante : la petite fenêtre qui était murée dans l’ancien dressing a été remise en service et la chambre a gagné en luminosité et rangements avec une tête de lit et un dressing.
Nous avons redonné un bon coup de jeune à la petite salle de bains avec des carrelages blancs à motifs graphiques aux murs et un carrelage au sol en noir et blanc. Le plafond et les rampants isolés et rénovés ont permis l’ajout de spots. Un miroir sur mesure rétro éclairé a trouvé sa place au dessus du meuble double vasque.
Enfin, une des deux chambres enfants par laquelle passe le conduit de la cheminée a elle aussi bénéficié d’une menuiserie sur mesure afin d’habiller le conduit tout en y intégrant des rangements ouverts et fermés.
Le style :
Afin de gagner en luminosité, nous avons privilégié les blancs sur l’ensemble des boiseries et joué avec un camaïeu de bleus et verts présents par petites touches sur l’ensemble des pièces de la maison, ce qui donne une unité au projet. Les murs du séjour sont gris clairs afin de mettre en valeur les différentes boiseries et moulures. Le mobilier et les luminaires sont contemporains et s’intègrent parfaitement à l’architecture ancienne.
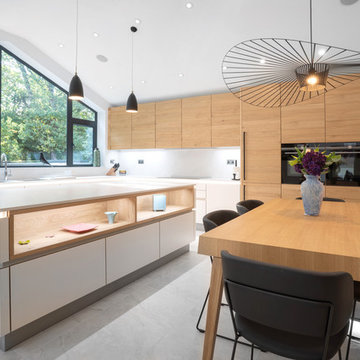
エセックスにある高級な広い北欧スタイルのおしゃれなキッチン (フラットパネル扉のキャビネット、淡色木目調キャビネット、珪岩カウンター、白いキッチンパネル、磁器タイルの床、グレーの床、白いキッチンカウンター、黒い調理設備) の写真
北欧スタイルのキッチン (珪岩カウンター、グレーの床) の写真
1