中くらいな北欧スタイルのキッチン (グレーのキッチンカウンター) の写真
絞り込み:
資材コスト
並び替え:今日の人気順
写真 121〜140 枚目(全 710 枚)
1/4
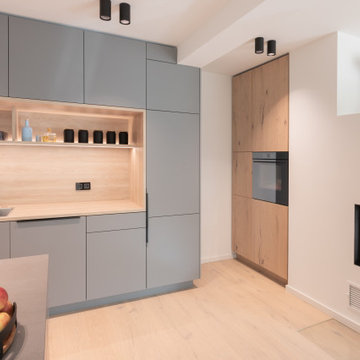
Diese Küche besticht durch Ihre Geradlinigkeit und freundliche Anmutung. Angenehm entblendetes Licht, hervorragend abgestimmte Materialien, aufgeräumte Funktion. Was will man mehr...
In Sichtweite ist der neue Eckkamin platziert. Wow.
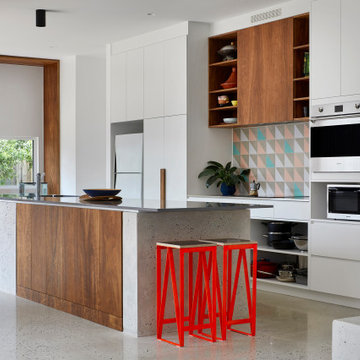
メルボルンにある高級な中くらいな北欧スタイルのおしゃれなキッチン (ダブルシンク、白いキャビネット、クオーツストーンカウンター、セメントタイルのキッチンパネル、シルバーの調理設備、コンクリートの床、グレーの床、グレーのキッチンカウンター) の写真
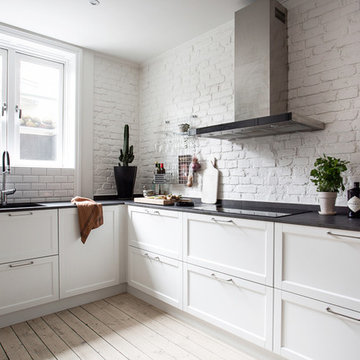
Derek Harris för 3Etage
他の地域にある中くらいな北欧スタイルのおしゃれなキッチン (ラミネートカウンター、白いキッチンパネル、白い床、グレーのキッチンカウンター) の写真
他の地域にある中くらいな北欧スタイルのおしゃれなキッチン (ラミネートカウンター、白いキッチンパネル、白い床、グレーのキッチンカウンター) の写真
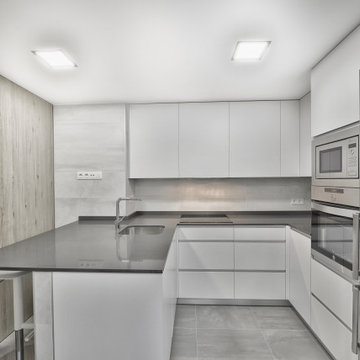
Diseño, proyecto y ejecución de reforma integral de vivienda con diseño de interiores, mobiliario, decoración y atrezzo
マドリードにある高級な中くらいな北欧スタイルのおしゃれなキッチン (アンダーカウンターシンク、フラットパネル扉のキャビネット、白いキャビネット、クオーツストーンカウンター、グレーのキッチンパネル、磁器タイルのキッチンパネル、シルバーの調理設備、磁器タイルの床、グレーの床、グレーのキッチンカウンター) の写真
マドリードにある高級な中くらいな北欧スタイルのおしゃれなキッチン (アンダーカウンターシンク、フラットパネル扉のキャビネット、白いキャビネット、クオーツストーンカウンター、グレーのキッチンパネル、磁器タイルのキッチンパネル、シルバーの調理設備、磁器タイルの床、グレーの床、グレーのキッチンカウンター) の写真
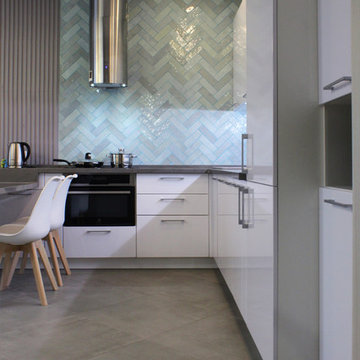
他の地域にある高級な中くらいな北欧スタイルのおしゃれなキッチン (ダブルシンク、フラットパネル扉のキャビネット、白いキャビネット、人工大理石カウンター、セラミックタイルのキッチンパネル、黒い調理設備、磁器タイルの床、グレーの床、グレーのキッチンカウンター) の写真
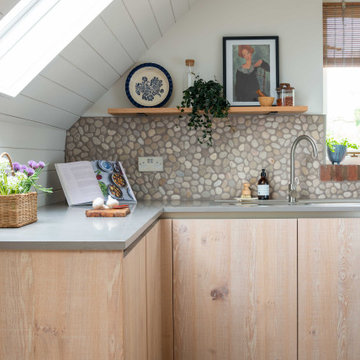
Studio loft conversion in a rustic Scandi style with custom handless design kitchen, featuring rustic oak veneer and meganite solid surface worktop. Feature splashback in pebble mosaic. Vintage furniture.
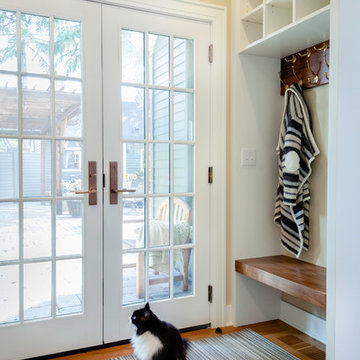
Cheryl McIntosh Photographer | greatthingsaredone.com
他の地域にあるラグジュアリーな中くらいな北欧スタイルのおしゃれなキッチン (アンダーカウンターシンク、フラットパネル扉のキャビネット、白いキャビネット、コンクリートカウンター、白いキッチンパネル、セラミックタイルのキッチンパネル、パネルと同色の調理設備、無垢フローリング、茶色い床、グレーのキッチンカウンター) の写真
他の地域にあるラグジュアリーな中くらいな北欧スタイルのおしゃれなキッチン (アンダーカウンターシンク、フラットパネル扉のキャビネット、白いキャビネット、コンクリートカウンター、白いキッチンパネル、セラミックタイルのキッチンパネル、パネルと同色の調理設備、無垢フローリング、茶色い床、グレーのキッチンカウンター) の写真
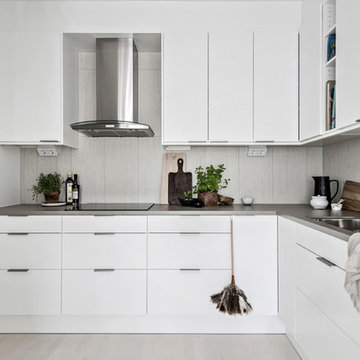
ヨーテボリにある中くらいな北欧スタイルのおしゃれなL型キッチン (フラットパネル扉のキャビネット、白いキャビネット、グレーのキッチンパネル、アイランドなし、グレーのキッチンカウンター、ダブルシンク、黒い調理設備、ベージュの床) の写真
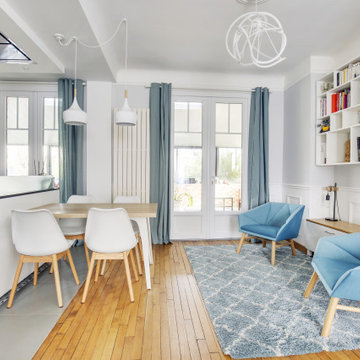
Le projet :
Une maison de ville en région parisienne, meulière typique des années 30 restée dans son jus et nécessitant des travaux de rénovation pour une mise aux normes tant en matière de confort que d’aménagement afin d’accueillir une jeune famille.
Notre solution :
Nous avons remis aux normes l’électricité et la plomberie sur l’ensemble de la maison, repensé les volumes dès le rez-de-chaussée.
Ainsi nous avons ouvert la cloison entre l’ancienne cuisine et le séjour, permettant ainsi d’obtenir une cuisine fonctionnelle et ouverte sur le séjour avec un îlot repas.
Les plafonds de l’espace cuisine et de l’entrée bénéficient d’un faux-plafond qui permet d’optimiser l’éclairage mais aussi d’intégrer une hotte située au dessus de l’îlot central.
Nous avons supprimés les anciens carrelages au sol disparates de l’entrée et de la cuisine que nous avons remplacé par des dalles grises mixées avec un carrelage à motifs posé en tapis dans l’entrée et autour de l’îlot.
Dans l’entrée, nous avons créé un ensemble menuisé sur mesure qui permet d’intégrer un dressing, des étagères de rangements avec des tiroirs fermés pour les chaussures et une petite banquette. En clin d’oeil aux créations de Charlotte Perriand, nous avons dessiné une bibliothèque suspendue sur mesure dans le salon, à gauche de la cheminée et au dessus des moulures en partie basse.
La cage d’escalier autrefois recouverte de liège a retrouvé son éclat et gagné en luminosité grâce à un jeu de peintures en blanc et bleu.
A l’étage, nous avons rénové les 3 chambres et la salle de bains sous pente qui bénéficient désormais de la climatisation et d’une isolation sous les rampants. La chambre parentale qui était coupée en deux par un dressing placé entre deux poutres porteuses a bénéficié aussi d’une transformation importante : la petite fenêtre qui était murée dans l’ancien dressing a été remise en service et la chambre a gagné en luminosité et rangements avec une tête de lit et un dressing.
Nous avons redonné un bon coup de jeune à la petite salle de bains avec des carrelages blancs à motifs graphiques aux murs et un carrelage au sol en noir et blanc. Le plafond et les rampants isolés et rénovés ont permis l’ajout de spots. Un miroir sur mesure rétro éclairé a trouvé sa place au dessus du meuble double vasque.
Enfin, une des deux chambres enfants par laquelle passe le conduit de la cheminée a elle aussi bénéficié d’une menuiserie sur mesure afin d’habiller le conduit tout en y intégrant des rangements ouverts et fermés.
Le style :
Afin de gagner en luminosité, nous avons privilégié les blancs sur l’ensemble des boiseries et joué avec un camaïeu de bleus et verts présents par petites touches sur l’ensemble des pièces de la maison, ce qui donne une unité au projet. Les murs du séjour sont gris clairs afin de mettre en valeur les différentes boiseries et moulures. Le mobilier et les luminaires sont contemporains et s’intègrent parfaitement à l’architecture ancienne.
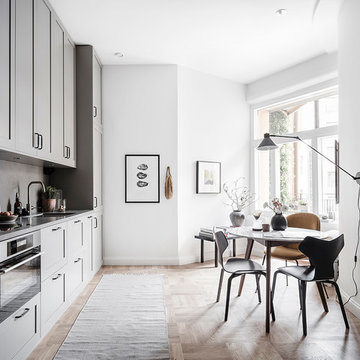
ヨーテボリにある中くらいな北欧スタイルのおしゃれなキッチン (落し込みパネル扉のキャビネット、グレーのキャビネット、グレーのキッチンパネル、アイランドなし、グレーのキッチンカウンター、アンダーカウンターシンク、パネルと同色の調理設備、無垢フローリング、ベージュの床) の写真
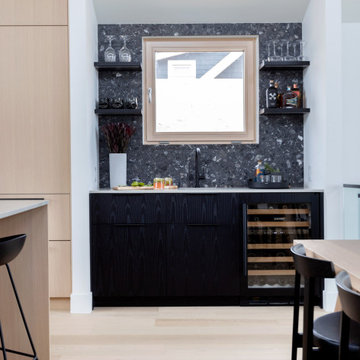
バンクーバーにあるラグジュアリーな中くらいな北欧スタイルのおしゃれなキッチン (ドロップインシンク、フラットパネル扉のキャビネット、茶色いキャビネット、クオーツストーンカウンター、黒い調理設備、淡色無垢フローリング、茶色い床、グレーのキッチンカウンター) の写真

Cheryl McIntosh Photographer | greatthingsaredone.com
他の地域にあるラグジュアリーな中くらいな北欧スタイルのおしゃれなキッチン (アンダーカウンターシンク、フラットパネル扉のキャビネット、白いキャビネット、コンクリートカウンター、白いキッチンパネル、セラミックタイルのキッチンパネル、パネルと同色の調理設備、無垢フローリング、茶色い床、グレーのキッチンカウンター) の写真
他の地域にあるラグジュアリーな中くらいな北欧スタイルのおしゃれなキッチン (アンダーカウンターシンク、フラットパネル扉のキャビネット、白いキャビネット、コンクリートカウンター、白いキッチンパネル、セラミックタイルのキッチンパネル、パネルと同色の調理設備、無垢フローリング、茶色い床、グレーのキッチンカウンター) の写真
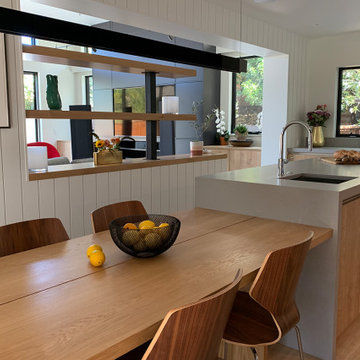
For this rare build, we co-remodeled with the client, an architect who came to us looking for a kitchen-expert to match the new home design.
They were creating a warm, tactile, Scandi-Modern aesthetic, so we sourced organic materials and contrasted them with dark, industrial components.
Simple light grey countertops and white walls were paired with thick, clean drawers and shelves and flanked slick graphite grey cabinets. The island mirrored the countertops and drawers and was married with a large, slab-legged wooden table and darker wood chairs.
Finally, a slim, long hanging light echoed the graphite grey cabinets and created a line of vision that pointed to the kitchen’s large windows that displayed a lush, green exterior.
Together, the space felt at once contemporary and natural.
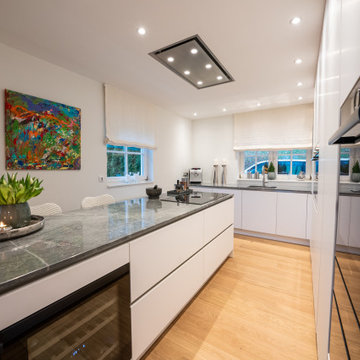
Komplett-Umbau Erdgeschoss mit Design-Küche, Wohn-Kaminzimmer, Gäste-Bad und Lichtplanung
#Elegant moderne, warme Atmosphäre
#klare Linien
#Freiraum
#Kamin
#Beton
#Holz
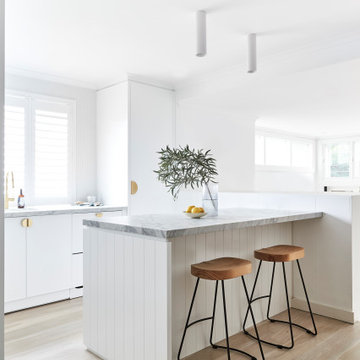
シドニーにある高級な中くらいな北欧スタイルのおしゃれなキッチン (ダブルシンク、シェーカースタイル扉のキャビネット、白いキャビネット、大理石カウンター、白いキッチンパネル、大理石のキッチンパネル、パネルと同色の調理設備、淡色無垢フローリング、ベージュの床、グレーのキッチンカウンター、格子天井) の写真
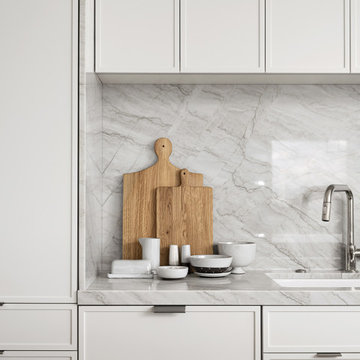
サンディエゴにある高級な中くらいな北欧スタイルのおしゃれなキッチン (アンダーカウンターシンク、シェーカースタイル扉のキャビネット、淡色木目調キャビネット、珪岩カウンター、グレーのキッチンパネル、クオーツストーンのキッチンパネル、パネルと同色の調理設備、淡色無垢フローリング、グレーのキッチンカウンター) の写真
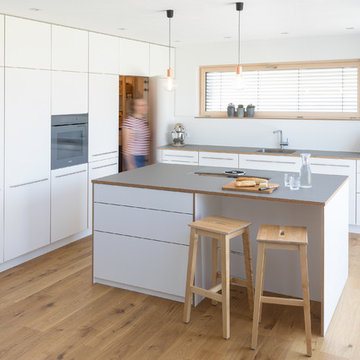
In dieser modernen Küche im minimalistischen Stil mit skandinavischem Einschlag versteckt sich ein Durchgang zur Sepisekammer, der optisch den Fronten der Hochschränke angepasst wurde und somit auf den ersten Blick nicht auffällt.
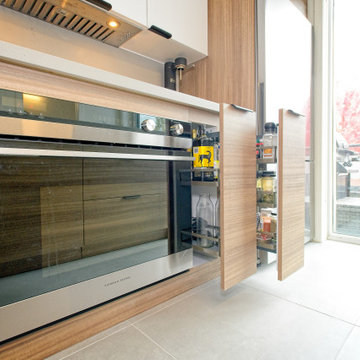
A minimalist kitchen is like the no-makeup makeup! Everything is well thought out throughout the space!
トロントにある高級な中くらいな北欧スタイルのおしゃれなキッチン (アンダーカウンターシンク、フラットパネル扉のキャビネット、淡色木目調キャビネット、珪岩カウンター、グレーのキッチンパネル、磁器タイルのキッチンパネル、シルバーの調理設備、セラミックタイルの床、グレーの床、グレーのキッチンカウンター) の写真
トロントにある高級な中くらいな北欧スタイルのおしゃれなキッチン (アンダーカウンターシンク、フラットパネル扉のキャビネット、淡色木目調キャビネット、珪岩カウンター、グレーのキッチンパネル、磁器タイルのキッチンパネル、シルバーの調理設備、セラミックタイルの床、グレーの床、グレーのキッチンカウンター) の写真
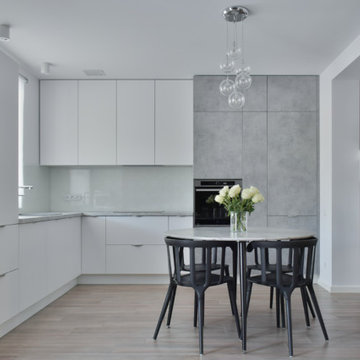
ストックホルムにある中くらいな北欧スタイルのおしゃれなキッチン (シングルシンク、フラットパネル扉のキャビネット、白いキャビネット、ラミネートカウンター、白いキッチンパネル、ガラス板のキッチンパネル、セラミックタイルの床、アイランドなし、グレーのキッチンカウンター、パネルと同色の調理設備、茶色い床) の写真
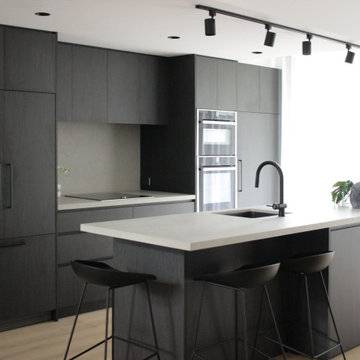
シドニーにある高級な中くらいな北欧スタイルのおしゃれなキッチン (アンダーカウンターシンク、フラットパネル扉のキャビネット、黒いキャビネット、クオーツストーンカウンター、グレーのキッチンパネル、クオーツストーンのキッチンパネル、黒い調理設備、淡色無垢フローリング、ベージュの床、グレーのキッチンカウンター、格子天井) の写真
中くらいな北欧スタイルのキッチン (グレーのキッチンカウンター) の写真
7