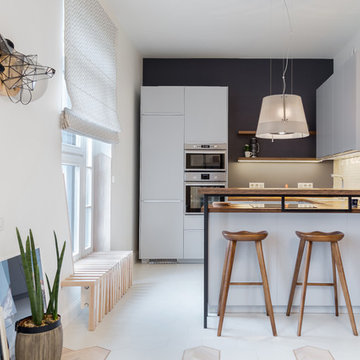白い北欧スタイルのキッチン (セラミックタイルの床、ベージュの床) の写真
絞り込み:
資材コスト
並び替え:今日の人気順
写真 1〜20 枚目(全 76 枚)
1/5
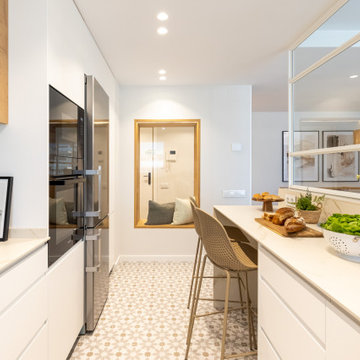
他の地域にある高級な中くらいな北欧スタイルのおしゃれなコの字型キッチン (アンダーカウンターシンク、落し込みパネル扉のキャビネット、白いキャビネット、大理石カウンター、グレーのキッチンパネル、メタルタイルのキッチンパネル、シルバーの調理設備、セラミックタイルの床、ベージュの床、ベージュのキッチンカウンター) の写真
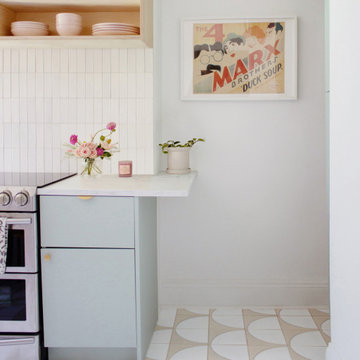
Make your kitchen fresh and light by playing wih the pattern and size of your tile. Whether you want our handmade tile on the floor or backsplash, we've got you covered.
DESIGN
Reserve Home
PHOTOS
Reserve Home
Tile Shown: 2x6, 2x6 Glazed Long Edge, 2x6 Glazed Short Edge in Feldspar; Fallow in White Motif
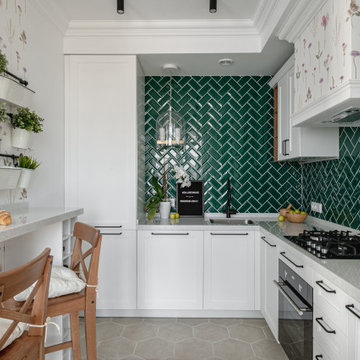
他の地域にあるお手頃価格の小さな北欧スタイルのおしゃれなキッチン (アンダーカウンターシンク、落し込みパネル扉のキャビネット、白いキャビネット、人工大理石カウンター、緑のキッチンパネル、セラミックタイルのキッチンパネル、黒い調理設備、セラミックタイルの床、ベージュの床、白いキッチンカウンター) の写真
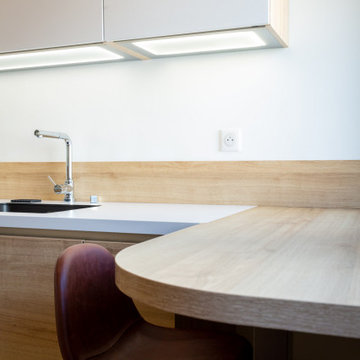
Coin repas de la nouvelle cuisine
ラグジュアリーな中くらいな北欧スタイルのおしゃれなキッチン (シングルシンク、インセット扉のキャビネット、淡色木目調キャビネット、ラミネートカウンター、茶色いキッチンパネル、木材のキッチンパネル、黒い調理設備、セラミックタイルの床、アイランドなし、ベージュの床、白いキッチンカウンター) の写真
ラグジュアリーな中くらいな北欧スタイルのおしゃれなキッチン (シングルシンク、インセット扉のキャビネット、淡色木目調キャビネット、ラミネートカウンター、茶色いキッチンパネル、木材のキッチンパネル、黒い調理設備、セラミックタイルの床、アイランドなし、ベージュの床、白いキッチンカウンター) の写真
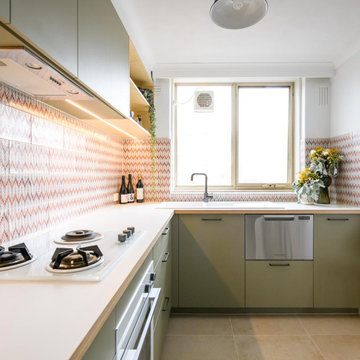
The beautifully warm and organic feel of Laminex "Possum Natural" cabinets teamed with the natural birch ply open shelving and birch edged benchtop, make this snug kitchen space warm and inviting.
We are also totally loving the white appliances and sink that help open up and brighten the space. And check out that pantry! Practical drawers make for easy access to all your goodies!

Studio secondaire d'un couple nantais, face à la mer, sur l'île de Noirmoutier.
Agencement du mur cuisine / bibliothèque.
Le fil du bois file tout le long des façades, les lignes sont tirées au cordeau.
De gauche à droite: Partie cuisine, Sous évier, lave-vaisselle, rangements 3 coulissants, four + tiroir + domino induction et rangement 3 coulissants. Partie bibliothèque: porte et étagères.
Crédit photo: Germain Herriau
Direction artistique et stylisme: Aurélie Lesage
Accessoires et mobilier: Espace Boutique MIRA, Dodé, Atelier du Petit Parc, Valérie Menuet, Laura Orlhiac, Arcam Glass
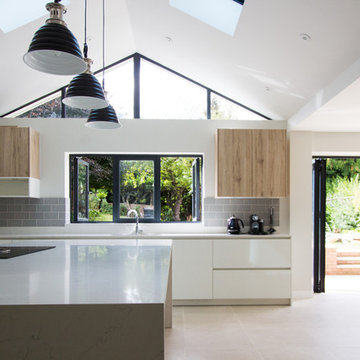
New modern Scandinavian style kitchen.
ロンドンにある高級な広い北欧スタイルのおしゃれなキッチン (ドロップインシンク、ガラス扉のキャビネット、白いキャビネット、大理石カウンター、グレーのキッチンパネル、セラミックタイルのキッチンパネル、黒い調理設備、セラミックタイルの床、ベージュの床、白いキッチンカウンター) の写真
ロンドンにある高級な広い北欧スタイルのおしゃれなキッチン (ドロップインシンク、ガラス扉のキャビネット、白いキャビネット、大理石カウンター、グレーのキッチンパネル、セラミックタイルのキッチンパネル、黒い調理設備、セラミックタイルの床、ベージュの床、白いキッチンカウンター) の写真
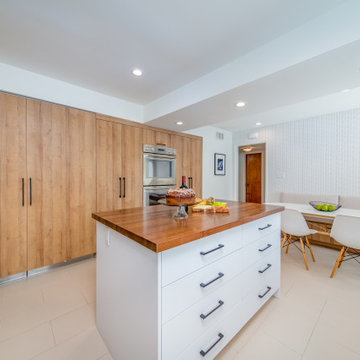
Unique kitchen for a fun family who loves to bake and create special memories.
When we stated this fun kitchen it was clear that we needed to customize the functionality as well as practicality to accommodate family's lifestyle who loved to cook and bake together on daily basis.
This unique space was crafted with customize island that hosts a full butcher block for those special batters which will be baked in Double Ovens for delicious and worm gatherings. The island will host all the baking condiments and spacious pantries will host all the baking sheets to provide convenience of use.
Added bonus was the electrical outlet build in to the Island for extra plug in for hand mixer and or electronic appliances.
The cozy and spacious breakfast nook provides the perfect gather for the family to enjoy their creations together in a convenience of their kitchen.
Family that cooks together stays together
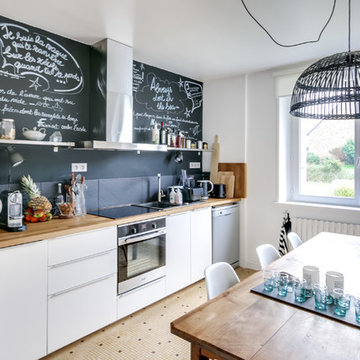
ブレストにある高級な広い北欧スタイルのおしゃれなキッチン (シングルシンク、フラットパネル扉のキャビネット、白いキャビネット、木材カウンター、黒いキッチンパネル、シルバーの調理設備、セラミックタイルの床、茶色いキッチンカウンター、アイランドなし、ベージュの床、石スラブのキッチンパネル) の写真
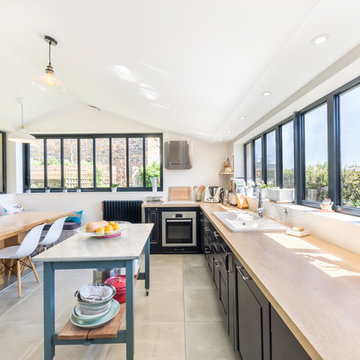
Nous avons démoli l’ancienne véranda pour construire cette extension lumineuse, dans laquelle nous avons installé la cuisine et un espace salle à manger.
Plusieurs corps de métier sont intervenus dans cette rénovation.
Le maçon s’est occupé de décaisser les sols et de construire les nouveaux murs de l’extension, les plâtriers et peintres ont réalisé les préparations, la peinture et l’isolation, le carreleur a posé de grands carreaux au sol, le plombier et l’électricien ont raccordé l’ensemble de la nouvelle pièce, le serrurier et le menuisier ont créé les verrières, les velux, ainsi que les portes, le menuisier s’est occupé de l’aménagement et de la création des rangements, de l’îlot central ainsi que de la desserte. Enfin le charpentier et le couvreur ont créé entièrement la toiture.
Cette maison familiale gagne ainsi une grande pièce de vie ensoleillée, chaleureuse, fonctionnelle et résolument tournée vers la nature.
Photos de Pierre Coussié
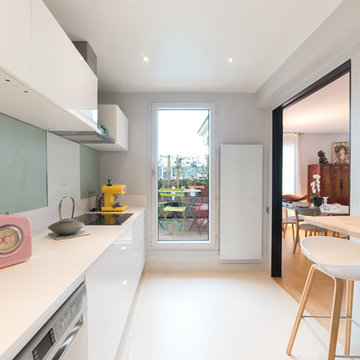
Une cuisine lumineuse et design ouverte sur la terrasse et le salon grâce à une magnifique porte coulissante en verre.
パリにある高級な中くらいな北欧スタイルのおしゃれなキッチン (一体型シンク、白いキャビネット、珪岩カウンター、白いキッチンパネル、ガラス板のキッチンパネル、シルバーの調理設備、セラミックタイルの床、アイランドなし、ベージュの床、白いキッチンカウンター) の写真
パリにある高級な中くらいな北欧スタイルのおしゃれなキッチン (一体型シンク、白いキャビネット、珪岩カウンター、白いキッチンパネル、ガラス板のキッチンパネル、シルバーの調理設備、セラミックタイルの床、アイランドなし、ベージュの床、白いキッチンカウンター) の写真
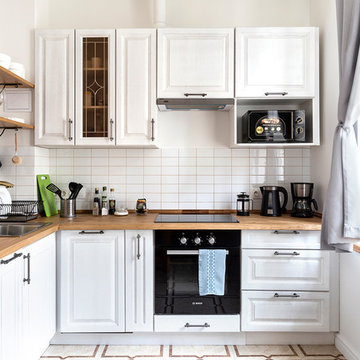
Tatiana Nikitina
Простота в скандинавском стиле под аренду /Simplicity in Scandinavian design for rent
サンクトペテルブルクにある低価格の中くらいな北欧スタイルのおしゃれなキッチン (ドロップインシンク、レイズドパネル扉のキャビネット、白いキャビネット、木材カウンター、白いキッチンパネル、サブウェイタイルのキッチンパネル、黒い調理設備、セラミックタイルの床、アイランドなし、ベージュの床、茶色いキッチンカウンター) の写真
サンクトペテルブルクにある低価格の中くらいな北欧スタイルのおしゃれなキッチン (ドロップインシンク、レイズドパネル扉のキャビネット、白いキャビネット、木材カウンター、白いキッチンパネル、サブウェイタイルのキッチンパネル、黒い調理設備、セラミックタイルの床、アイランドなし、ベージュの床、茶色いキッチンカウンター) の写真
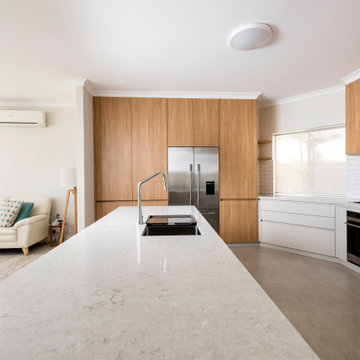
パースにあるお手頃価格の中くらいな北欧スタイルのおしゃれなキッチン (ダブルシンク、フラットパネル扉のキャビネット、グレーのキャビネット、クオーツストーンカウンター、白いキッチンパネル、サブウェイタイルのキッチンパネル、シルバーの調理設備、セラミックタイルの床、ベージュの床、白いキッチンカウンター) の写真
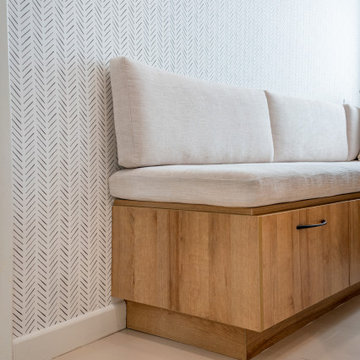
Unique kitchen for a fun family who loves to bake and create special memories.
When we stated this fun kitchen it was clear that we needed to customize the functionality as well as practicality to accommodate family's lifestyle who loved to cook and bake together on daily basis.
This unique space was crafted with customize island that hosts a full butcher block for those special batters which will be baked in Double Ovens for delicious and worm gatherings. The island will host all the baking condiments and spacious pantries will host all the baking sheets to provide convenience of use.
Added bonus was the electrical outlet build in to the Island for extra plug in for hand mixer and or electronic appliances.
The cozy and spacious breakfast nook provides the perfect gather for the family to enjoy their creations together in a convenience of their kitchen.
The minimalistic wall paper gives enough attention to the nook and creates balance between the different textures used through the kitchen.
Family that cooks together stays together
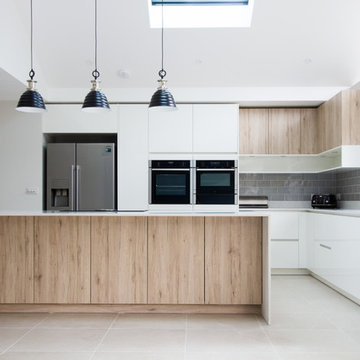
New modern Scandinavian style kitchen.
ロンドンにある高級な広い北欧スタイルのおしゃれなキッチン (ガラス扉のキャビネット、大理石カウンター、白いキッチンカウンター、ドロップインシンク、グレーのキッチンパネル、セラミックタイルのキッチンパネル、黒い調理設備、セラミックタイルの床、ベージュの床、白いキャビネット) の写真
ロンドンにある高級な広い北欧スタイルのおしゃれなキッチン (ガラス扉のキャビネット、大理石カウンター、白いキッチンカウンター、ドロップインシンク、グレーのキッチンパネル、セラミックタイルのキッチンパネル、黒い調理設備、セラミックタイルの床、ベージュの床、白いキャビネット) の写真
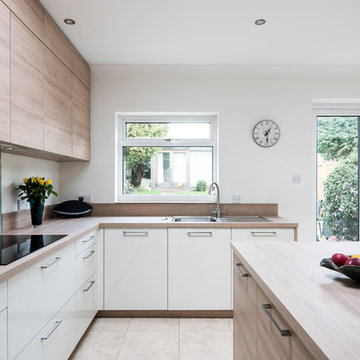
Clean, cool and calm are the three Cs that characterise a Scandi-style kitchen. The use of light wood and design that is uncluttered is what Scandinavians look for. Sleek and streamlined surfaces and efficient storage can be found in the Schmidt catalogue. The enhancement of light by using a Scandi style and colour. The Scandinavian style is inspired by the cool colours of landscapes, pale and natural colours, and adds texture to make the kitchen more sophisticated.
This kitchen’s palette ranges from white, green and light wood to add texture, all bringing memories of a lovely and soft landscape. The light wood resembles the humble beauty of the 30s Scandinavian modernism. To maximise the storage, the kitchen has three tall larders with internal drawers for better organising and unclutter the kitchen. The floor-to-ceiling cabinets creates a sleek, uncluttered look, with clean and contemporary handle-free light wood cabinetry. To finalise the kitchen, the black appliances are then matched with the black stools for the island.
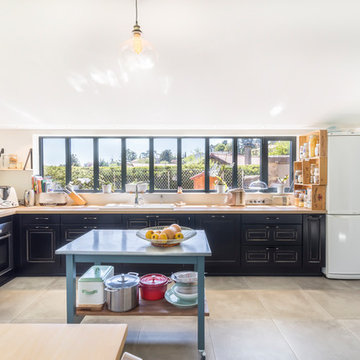
Nous avons démoli l’ancienne véranda pour construire cette extension lumineuse, dans laquelle nous avons installé la cuisine et un espace salle à manger.
Plusieurs corps de métier sont intervenus dans cette rénovation.
Le maçon s’est occupé de décaisser les sols et de construire les nouveaux murs de l’extension, les plâtriers et peintres ont réalisé les préparations, la peinture et l’isolation, le carreleur a posé de grands carreaux au sol, le plombier et l’électricien ont raccordé l’ensemble de la nouvelle pièce, le serrurier et le menuisier ont créé les verrières, les velux, ainsi que les portes, le menuisier s’est occupé de l’aménagement et de la création des rangements, de l’îlot central ainsi que de la desserte. Enfin le charpentier et le couvreur ont créé entièrement la toiture.
Cette maison familiale gagne ainsi une grande pièce de vie ensoleillée, chaleureuse, fonctionnelle et résolument tournée vers la nature.
Photos de Pierre Coussié
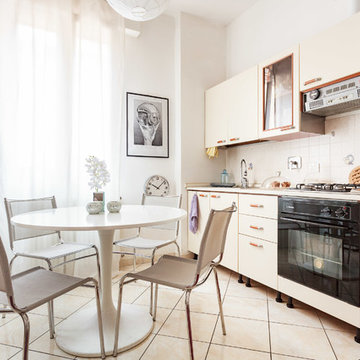
ボローニャにある小さな北欧スタイルのおしゃれなキッチン (フラットパネル扉のキャビネット、ベージュキッチンパネル、黒い調理設備、アイランドなし、ベージュの床、オレンジのキャビネット、セラミックタイルの床) の写真
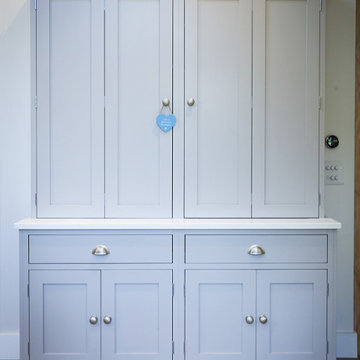
This kitchen forms part of a recent house extension and refurbishment project in Bristol, which provided the owners with a wonderfully spacious, open-plan kitchen-dining-living area. Our designer created a simple pared-back style, understated and neutral which could stand the test of time. The hand-painted, solid wood kitchen is centred around a large island. The island incorporates a sink with a Quooker boiling tap, a breakfast bar and a Caple wine cooler, plus plenty of drawer storage for crockery and cutlery. The corner bi-fold unit is perfect for hiding away tea and coffee making essentials. A second bi-fold unit mirrors the first on the other side of the mantle hiding electric mixing bowels and cooking equipment.
The built-in mantel frames an induction/gas domino hob, under-counter Siemens oven and triple drawer units providing storage for pots, pans and utensils. On the opposite side are a Fisher & Paykel French-style fridge/freezer, an oven tower with a Siemens integrated oven, microwave and warming drawer. The double door larder provides plenty of storage space for cans, packets and a rack for herbs and spices. Finally, we added a free-standing dresser unit which provided even more storage space, a place to charge devices and to hide away all those bits and pieces that every kitchen accumulates. The kitchen was painted in a soft grey and strong blue which is very popular at the moment. White Silestone worktops keep the kitchen feeling calm and softens the dark blue island. Chrome handles were chosen to match the kitchen taps and appliances, along with two striking chrome/glass domes to light the island.
白い北欧スタイルのキッチン (セラミックタイルの床、ベージュの床) の写真
1
