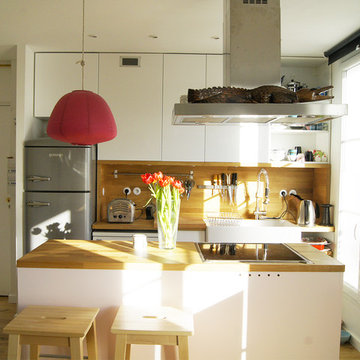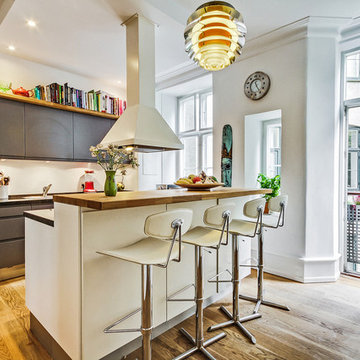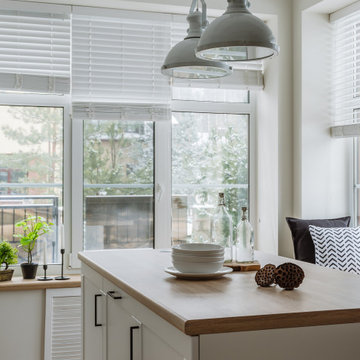ベージュの北欧スタイルのII型キッチンの写真
絞り込み:
資材コスト
並び替え:今日の人気順
写真 121〜140 枚目(全 333 枚)
1/4
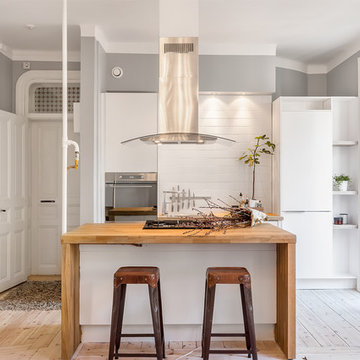
ストックホルムにある高級な中くらいな北欧スタイルのおしゃれなキッチン (フラットパネル扉のキャビネット、白いキャビネット、木材カウンター、白いキッチンパネル、サブウェイタイルのキッチンパネル、シルバーの調理設備、淡色無垢フローリング) の写真
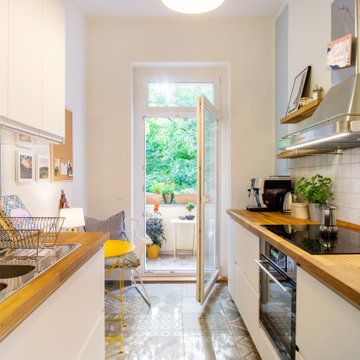
In der Küche haben wir mediterrane Fliesen verlegt und den Blauton an der Wand wieder aufgegriffen. Die frostfesten Fliesen liegen auch auf dem Balkon.
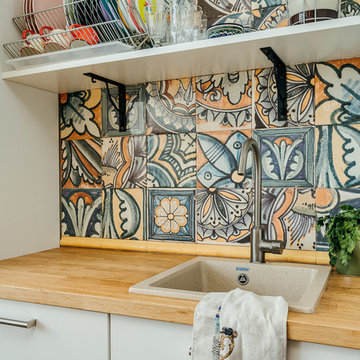
Основная задача при проектировании интерьера этой квартиры стояла следующая: сделать из изначально двухкомнатной квартиры комфортную трехкомнатную для семейной пары, учтя при этом все пожелания и «хотелки» заказчиков.
Основными пожеланиями по перепланировке были: максимально увеличить санузел, сделать его совмещенным, с отдельно стоящей большой душевой кабиной. Сделать просторную удобную кухню, которая по изначальной планировке получилась совсем небольшая и совмещенную с ней гостиную. Хотелось большую гардеробную-кладовку и большой шкаф в прихожей. И третью комнату, которая будет служить в первые пару-тройку лет кабинетом и гостевой, а затем легко превратится в детскую для будущего малыша.
Дизайнер Алена Николаева, фотограф Роман Мокров
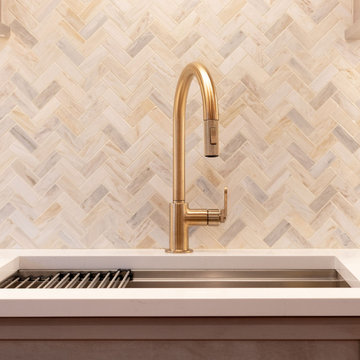
Every detail of this kitchen design was carefully planned to highlight the beautiful home it lives in. Light Gray shaker cabinets make the perfect ground for the champagne bronze hardware and waterfall edge quartz countertop.
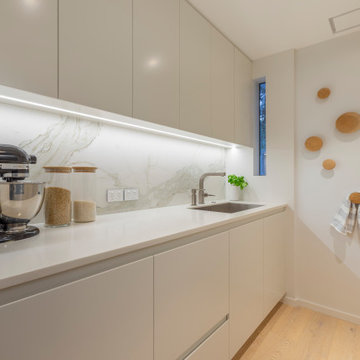
オークランドにある高級な中くらいな北欧スタイルのおしゃれなキッチン (ダブルシンク、フラットパネル扉のキャビネット、白いキャビネット、人工大理石カウンター、白いキッチンパネル、磁器タイルのキッチンパネル、シルバーの調理設備、淡色無垢フローリング、ベージュの床、白いキッチンカウンター) の写真
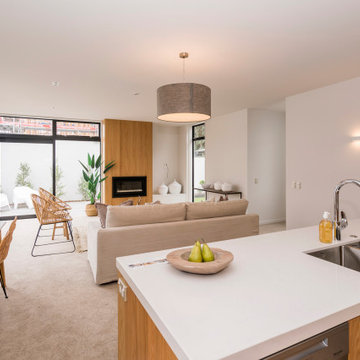
A well functioning modern kitchen that compliments the architectural design of the house, as well as incorporating natural timbers into the design that flow into other design elements throughout the house.
KITCHEN SPECIFICATIONS:
Carcass, Prime Panels 18mm gloss white melamine with 1mm pvc edging.
Cabinetry Finishes, Prime Panels 19mm USA White Oak Art planked veneer with a satin clear lacquer finish.
Elite Hardware Overlay Pull handles.
Benchtops, Caesarstone Forsty Carrina, 30mm to back bench and pantry with 60mm mitred finish on island.
Cabro Gino-660L sink stainless steel sink insert.
Hardware, Blum Tandembox Antaro Blumotion (soft-close) drawers.
Blum Clip-top inserta 110 and 170 hinges.
LED strip light to under side of overhead cupboards.
Splash backs, 5mm Low Iron toughened glass coloured to match wall colour.
Appliances, Miele double wall ovens, Miele dishwasher with Fisher and Paykel Fridge.
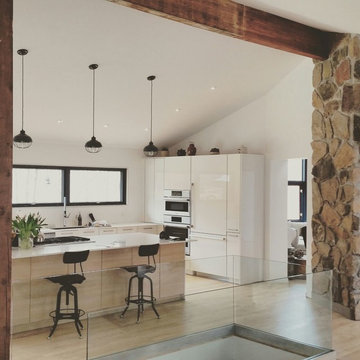
Leaving much of the existing home in place, a very raw, industrial aesthetic emerged. An extremely modern kitchen was placed in contrast with very rustic, industrial materials to create a very calm, Scandinavian flavoured palette.
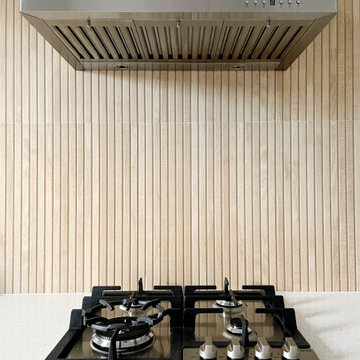
タンパにあるお手頃価格の中くらいな北欧スタイルのおしゃれなキッチン (アンダーカウンターシンク、フラットパネル扉のキャビネット、白いキャビネット、珪岩カウンター、ベージュキッチンパネル、磁器タイルのキッチンパネル、シルバーの調理設備、磁器タイルの床、アイランドなし、ベージュの床、白いキッチンカウンター) の写真
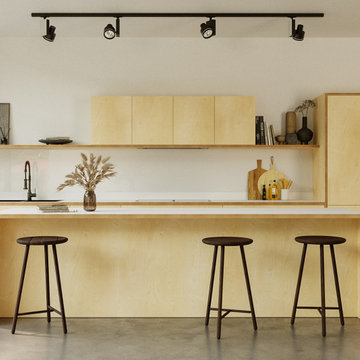
Using our Standard range of cabinets, we can create a minimal and modern feel to your kitchen space.
Shown here is the clear lacquered Birch Plywood. We also offer various soft touch laminates and real wood veneers.
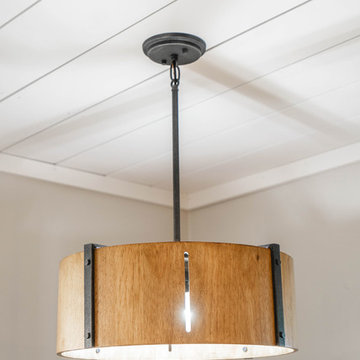
他の地域にある北欧スタイルのおしゃれなキッチン (エプロンフロントシンク、シェーカースタイル扉のキャビネット、淡色木目調キャビネット、クオーツストーンカウンター、白いキッチンパネル、セラミックタイルのキッチンパネル、パネルと同色の調理設備、セラミックタイルの床、白い床、白いキッチンカウンター) の写真
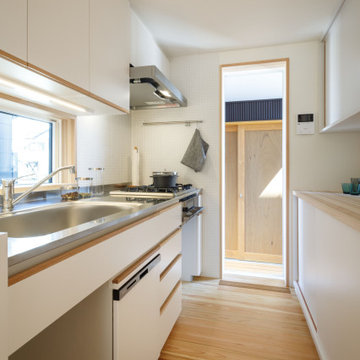
他の地域にある小さな北欧スタイルのおしゃれなII型キッチン (一体型シンク、フラットパネル扉のキャビネット、白いキャビネット、ステンレスカウンター、白いキッチンパネル、モザイクタイルのキッチンパネル、無垢フローリング、ベージュの床、ベージュのキッチンカウンター) の写真
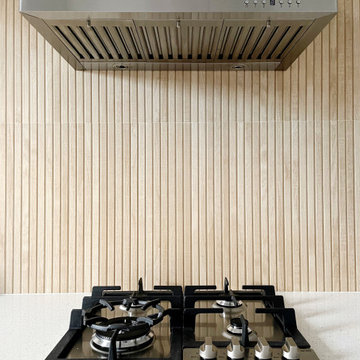
タンパにあるお手頃価格の中くらいな北欧スタイルのおしゃれなキッチン (アンダーカウンターシンク、フラットパネル扉のキャビネット、白いキャビネット、珪岩カウンター、ベージュキッチンパネル、磁器タイルのキッチンパネル、シルバーの調理設備、磁器タイルの床、ベージュの床、白いキッチンカウンター) の写真
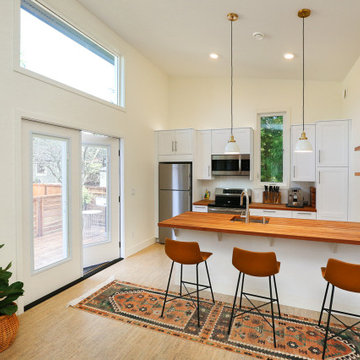
シアトルにあるお手頃価格の小さな北欧スタイルのおしゃれなキッチン (アンダーカウンターシンク、シェーカースタイル扉のキャビネット、白いキャビネット、木材カウンター、白いキッチンパネル、サブウェイタイルのキッチンパネル、シルバーの調理設備、コルクフローリング) の写真
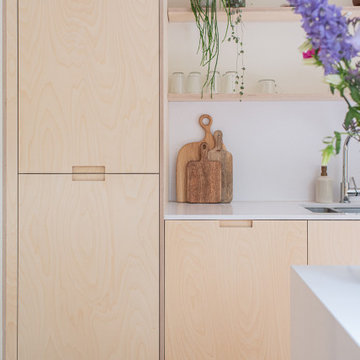
A fresh, bright kitchen in the St James Park area of Walthamstow
ロンドンにある高級な中くらいな北欧スタイルのおしゃれなキッチン (フラットパネル扉のキャビネット、淡色木目調キャビネット、人工大理石カウンター、白いキッチンパネル、黒い調理設備、淡色無垢フローリング、白いキッチンカウンター) の写真
ロンドンにある高級な中くらいな北欧スタイルのおしゃれなキッチン (フラットパネル扉のキャビネット、淡色木目調キャビネット、人工大理石カウンター、白いキッチンパネル、黒い調理設備、淡色無垢フローリング、白いキッチンカウンター) の写真

Using our Standard range of cabinets, we can create a minimal and modern feel to your kitchen space.
Shown here is the clear lacquered Birch Plywood. We also offer various soft touch laminates and real wood veneers.
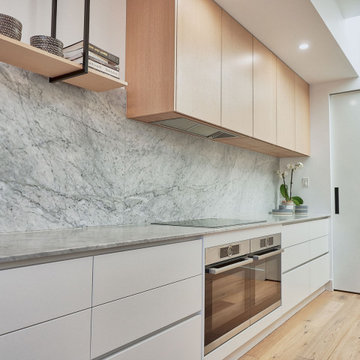
メルボルンにある中くらいな北欧スタイルのおしゃれなキッチン (ドロップインシンク、グレーのキッチンパネル、シルバーの調理設備、淡色無垢フローリング) の写真
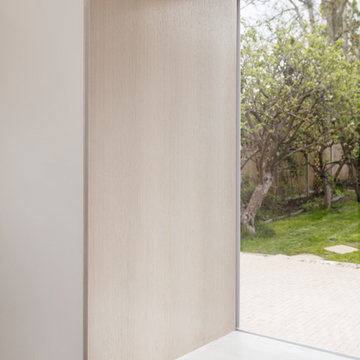
Amos Goldreich Architecture has completed an asymmetric brick extension that celebrates light and modern life for a young family in North London. The new layout gives the family distinct kitchen, dining and relaxation zones, and views to the large rear garden from numerous angles within the home.
The owners wanted to update the property in a way that would maximise the available space and reconnect different areas while leaving them clearly defined. Rather than building the common, open box extension, Amos Goldreich Architecture created distinctly separate yet connected spaces both externally and internally using an asymmetric form united by pale white bricks.
Previously the rear plan of the house was divided into a kitchen, dining room and conservatory. The kitchen and dining room were very dark; the kitchen was incredibly narrow and the late 90’s UPVC conservatory was thermally inefficient. Bringing in natural light and creating views into the garden where the clients’ children often spend time playing were both important elements of the brief. Amos Goldreich Architecture designed a large X by X metre box window in the centre of the sitting room that offers views from both the sitting area and dining table, meaning the clients can keep an eye on the children while working or relaxing.
Amos Goldreich Architecture enlivened and lightened the home by working with materials that encourage the diffusion of light throughout the spaces. Exposed timber rafters create a clever shelving screen, functioning both as open storage and a permeable room divider to maintain the connection between the sitting area and kitchen. A deep blue kitchen with plywood handle detailing creates balance and contrast against the light tones of the pale timber and white walls.
The new extension is clad in white bricks which help to bounce light around the new interiors, emphasise the freshness and newness, and create a clear, distinct separation from the existing part of the late Victorian semi-detached London home. Brick continues to make an impact in the patio area where Amos Goldreich Architecture chose to use Stone Grey brick pavers for their muted tones and durability. A sedum roof spans the entire extension giving a beautiful view from the first floor bedrooms. The sedum roof also acts to encourage biodiversity and collect rainwater.
Continues
Amos Goldreich, Director of Amos Goldreich Architecture says:
“The Framework House was a fantastic project to work on with our clients. We thought carefully about the space planning to ensure we met the brief for distinct zones, while also keeping a connection to the outdoors and others in the space.
“The materials of the project also had to marry with the new plan. We chose to keep the interiors fresh, calm, and clean so our clients could adapt their future interior design choices easily without the need to renovate the space again.”
Clients, Tom and Jennifer Allen say:
“I couldn’t have envisioned having a space like this. It has completely changed the way we live as a family for the better. We are more connected, yet also have our own spaces to work, eat, play, learn and relax.”
“The extension has had an impact on the entire house. When our son looks out of his window on the first floor, he sees a beautiful planted roof that merges with the garden.”
ベージュの北欧スタイルのII型キッチンの写真
7
