北欧スタイルのキッチン (シェーカースタイル扉のキャビネット、リノリウムの床、スレートの床) の写真
絞り込み:
資材コスト
並び替え:今日の人気順
写真 1〜20 枚目(全 36 枚)
1/5

In a picturesque Fort Worth home, a recent kitchen renovation has brought a fresh, Scandinavian charm to the heart of the house. The focal point of this transformation is the exquisite dusty emerald shaker-style cabinets, their subtle green hue lending an air of sophistication. Accentuating the cabinets are elegant gold handles, adding a touch of luxury to the design. Light oak flooring gracefully spans the kitchen's expanse, radiating warmth and contrast against the white quartz countertops, which provide both a pristine workspace and a seamless blend with the clean white walls. This modern kitchen renovation in Fort Worth seamlessly marries aesthetics and functionality, creating a welcoming space where culinary creativity flourishes.
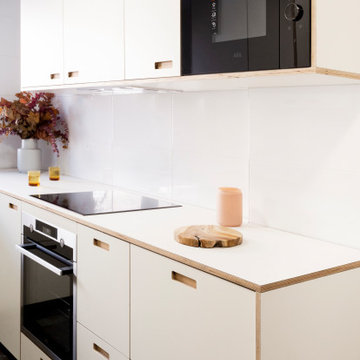
マドリードにある高級な中くらいな北欧スタイルのおしゃれなキッチン (ドロップインシンク、シェーカースタイル扉のキャビネット、白いキャビネット、ラミネートカウンター、白いキッチンパネル、セラミックタイルのキッチンパネル、シルバーの調理設備、スレートの床、アイランドなし、黒い床、白いキッチンカウンター、折り上げ天井) の写真
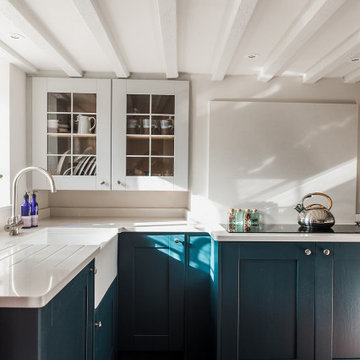
Basement Kitchen design with 5 pieces shaker door base cabinets in blue and light grey wall units. Quartz worktop, up stand and splashback.
Walls and ceiling all painted the same colour to create a light and airy feel
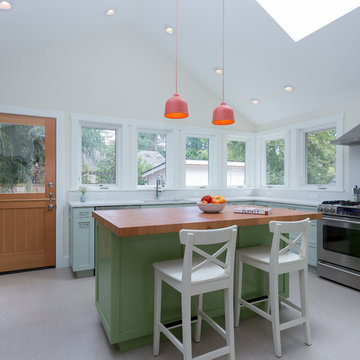
A small family home felt quite cramped and the kitchen outdated. In order to create more space and take advantage of the south light we created a 200 sq ft addition to accommodate a new sunny kitchen that connects to the backyard patio. One request from the clients was a place for a love-seat in the kitchen allowing for a comfortable sunny spot to read and converse with the cook. The old kitchen became the dining room and a new entry way at the front entrance separates the front door and living space. Making the best of the small rooms many new built-in’s where added for best functionality and added personality.
Contractor: Restored Design & Remodel, LLC
Photos: Ross Anania
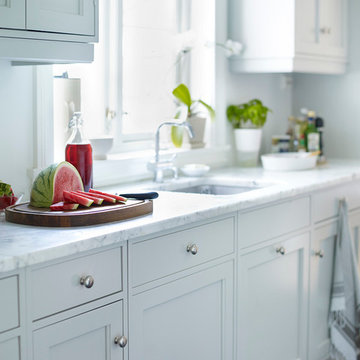
Kitchen:
Interior Design by Yoann Ricau -
Photo by Sturla Bakken -
Stylist: Linda Elmin
ニューヨークにある北欧スタイルのおしゃれなキッチン (シングルシンク、シェーカースタイル扉のキャビネット、グレーのキャビネット、大理石カウンター、スレートの床、アイランドなし) の写真
ニューヨークにある北欧スタイルのおしゃれなキッチン (シングルシンク、シェーカースタイル扉のキャビネット、グレーのキャビネット、大理石カウンター、スレートの床、アイランドなし) の写真
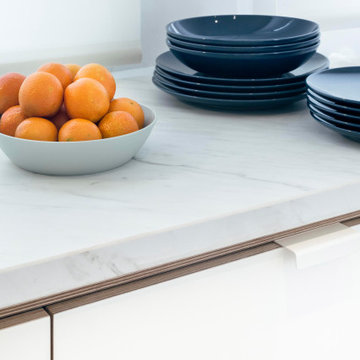
マドリードにある高級な中くらいな北欧スタイルのおしゃれなキッチン (ドロップインシンク、シェーカースタイル扉のキャビネット、白いキャビネット、珪岩カウンター、白いキッチンパネル、大理石のキッチンパネル、シルバーの調理設備、スレートの床、アイランドなし、黒い床、白いキッチンカウンター、折り上げ天井) の写真
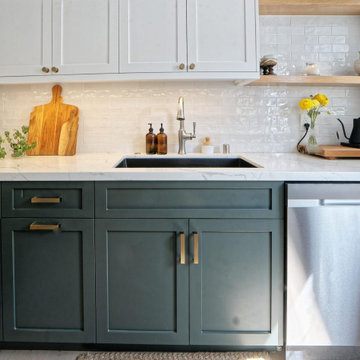
In a picturesque Fort Worth home, a recent kitchen renovation has brought a fresh, Scandinavian charm to the heart of the house. The focal point of this transformation is the exquisite dusty emerald shaker-style cabinets, their subtle green hue lending an air of sophistication. Accentuating the cabinets are elegant gold handles, adding a touch of luxury to the design. Light oak flooring gracefully spans the kitchen's expanse, radiating warmth and contrast against the white quartz countertops, which provide both a pristine workspace and a seamless blend with the clean white walls. This modern kitchen renovation in Fort Worth seamlessly marries aesthetics and functionality, creating a welcoming space where culinary creativity flourishes.
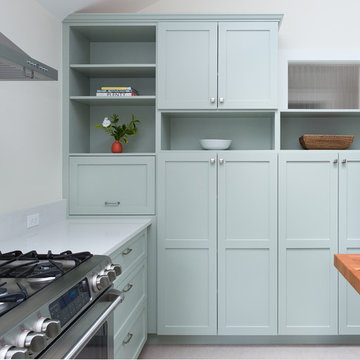
A small family home felt quite cramped and the kitchen outdated. In order to create more space and take advantage of the south light we created a 200 sq ft addition to accommodate a new sunny kitchen that connects to the backyard patio. One request from the clients was a place for a love-seat in the kitchen allowing for a comfortable sunny spot to read and converse with the cook. The old kitchen became the dining room and a new entry way at the front entrance separates the front door and living space. Making the best of the small rooms many new built-in’s where added for best functionality and added personality.
Contractor: Restored Design & Remodel, LLC
Photos: Ross Anania
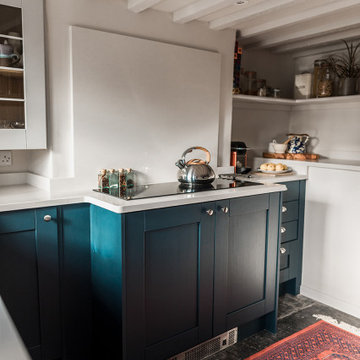
Basement Kitchen design with 5 pieces shaker door base cabinets in blue and light grey wall units. Quartz worktop, up stand and splashback.
Walls and ceiling all painted the same colour to create a light and airy feel
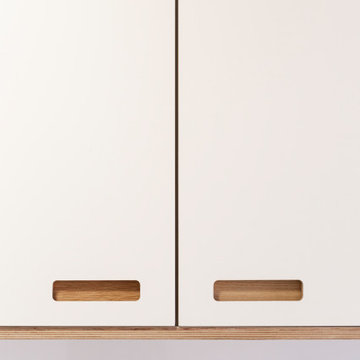
マドリードにある高級な中くらいな北欧スタイルのおしゃれなキッチン (ドロップインシンク、シェーカースタイル扉のキャビネット、白いキャビネット、ラミネートカウンター、白いキッチンパネル、セラミックタイルのキッチンパネル、シルバーの調理設備、スレートの床、アイランドなし、黒い床、白いキッチンカウンター、折り上げ天井) の写真
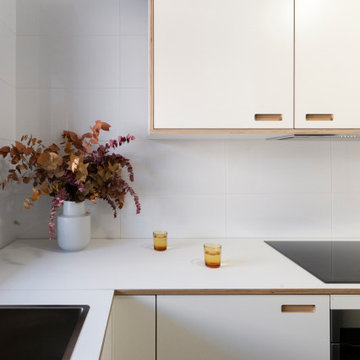
マドリードにある高級な中くらいな北欧スタイルのおしゃれなキッチン (ドロップインシンク、シェーカースタイル扉のキャビネット、白いキャビネット、ラミネートカウンター、白いキッチンパネル、セラミックタイルのキッチンパネル、シルバーの調理設備、スレートの床、アイランドなし、黒い床、白いキッチンカウンター、折り上げ天井) の写真
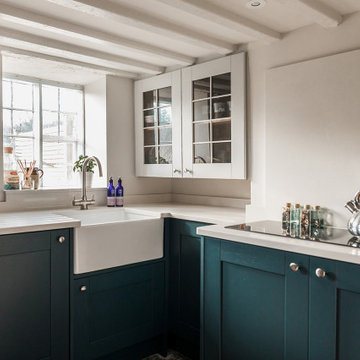
A gloomy and dark basement in a grade 2 listed cottage was given a redesign to create a new airy Kitchen for the owner.
Blue shaker cabinets topped with white quartz. Painted wooden beams and walls in farrow and ball ammonite
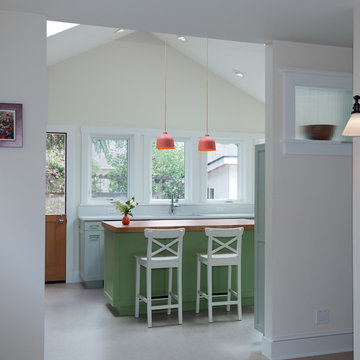
A small family home felt quite cramped and the kitchen outdated. In order to create more space and take advantage of the south light we created a 200 sq ft addition to accommodate a new sunny kitchen that connects to the backyard patio. One request from the clients was a place for a love-seat in the kitchen allowing for a comfortable sunny spot to read and converse with the cook. The old kitchen became the dining room and a new entry way at the front entrance separates the front door and living space. Making the best of the small rooms many new built-in’s where added for best functionality and added personality.
Contractor: Restored Design & Remodel, LLC
Photos: Ross Anania
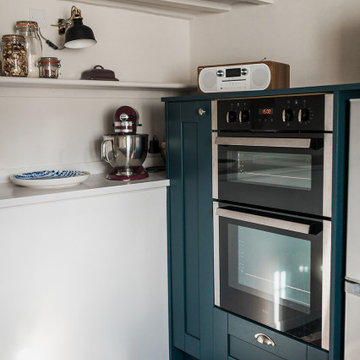
Basement Kitchen design with 5 pieces shaker door base cabinets in blue and light grey wall units. Quartz worktop, up stand and splashback.
Walls and ceiling all painted the same colour to create a light and airy feel
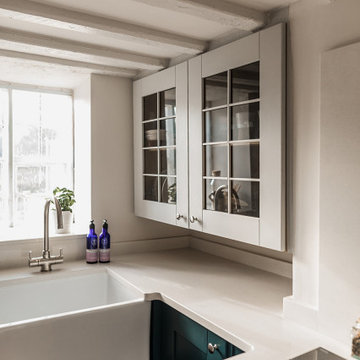
Basement Kitchen design with 5 pieces shaker door base cabinets in blue and light grey wall units. Quartz worktop, up stand and splashback.
Walls and ceiling all painted the same colour to create a light and airy feel
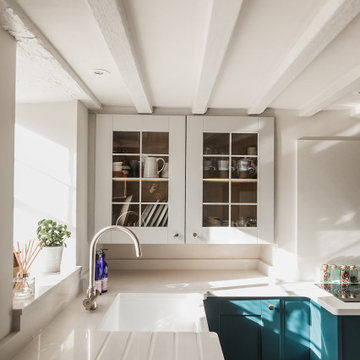
A light and airy basement Kitchen Design featuring 5 panelled blue shaker base cabinets and light grey glass wall cabinets. Quartz worktop, up stand and Splash back
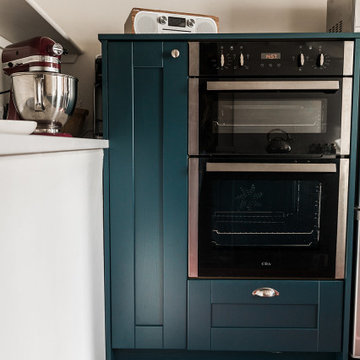
Basement Kitchen design with 5 pieces shaker door base cabinets in blue and light grey wall units. Quartz worktop, up stand and splashback.
Walls and ceiling all painted the same colour to create a light and airy feel
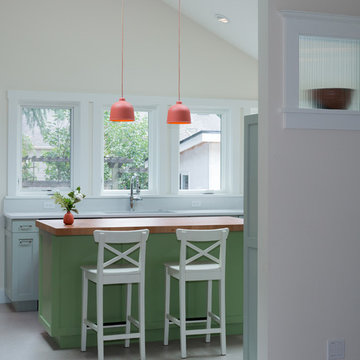
A small family home felt quite cramped and the kitchen outdated. In order to create more space and take advantage of the south light we created a 200 sq ft addition to accommodate a new sunny kitchen that connects to the backyard patio. One request from the clients was a place for a love-seat in the kitchen allowing for a comfortable sunny spot to read and converse with the cook. The old kitchen became the dining room and a new entry way at the front entrance separates the front door and living space. Making the best of the small rooms many new built-in’s where added for best functionality and added personality.
Contractor: Restored Design & Remodel, LLC
Photos: Ross Anania
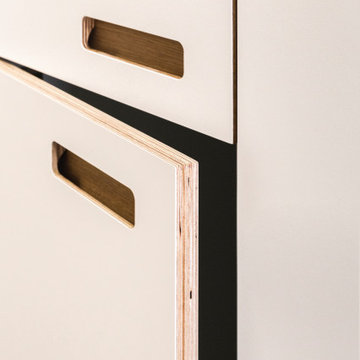
マドリードにある高級な中くらいな北欧スタイルのおしゃれなキッチン (ドロップインシンク、シェーカースタイル扉のキャビネット、白いキャビネット、ラミネートカウンター、白いキッチンパネル、セラミックタイルのキッチンパネル、シルバーの調理設備、スレートの床、アイランドなし、黒い床、白いキッチンカウンター、折り上げ天井) の写真
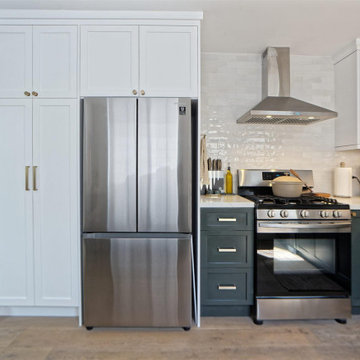
In a picturesque Fort Worth home, a recent kitchen renovation has brought a fresh, Scandinavian charm to the heart of the house. The focal point of this transformation is the exquisite dusty emerald shaker-style cabinets, their subtle green hue lending an air of sophistication. Accentuating the cabinets are elegant gold handles, adding a touch of luxury to the design. Light oak flooring gracefully spans the kitchen's expanse, radiating warmth and contrast against the white quartz countertops, which provide both a pristine workspace and a seamless blend with the clean white walls. This modern kitchen renovation in Fort Worth seamlessly marries aesthetics and functionality, creating a welcoming space where culinary creativity flourishes.
北欧スタイルのキッチン (シェーカースタイル扉のキャビネット、リノリウムの床、スレートの床) の写真
1