北欧スタイルのキッチン (レイズドパネル扉のキャビネット、珪岩カウンター) の写真
絞り込み:
資材コスト
並び替え:今日の人気順
写真 1〜6 枚目(全 6 枚)
1/4
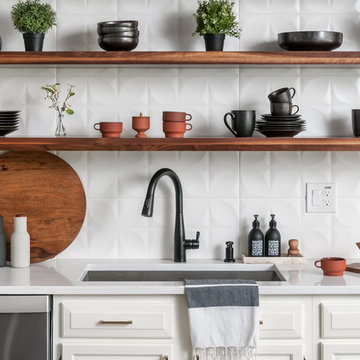
We removed some of the top cabinets and replaced them with open shelves. We also added geometric backsplash tiles.
アトランタにある中くらいな北欧スタイルのおしゃれなキッチン (ドロップインシンク、珪岩カウンター、白いキッチンパネル、シルバーの調理設備、濃色無垢フローリング、茶色い床、白いキッチンカウンター、レイズドパネル扉のキャビネット、白いキャビネット、セラミックタイルのキッチンパネル) の写真
アトランタにある中くらいな北欧スタイルのおしゃれなキッチン (ドロップインシンク、珪岩カウンター、白いキッチンパネル、シルバーの調理設備、濃色無垢フローリング、茶色い床、白いキッチンカウンター、レイズドパネル扉のキャビネット、白いキャビネット、セラミックタイルのキッチンパネル) の写真
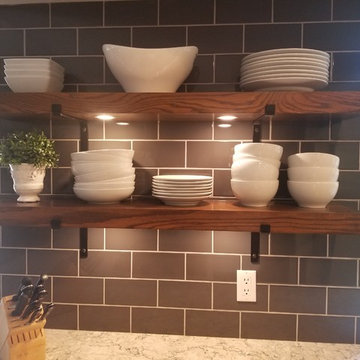
By incorporating floating shelving and other creative storage ideas from IKEA, the space took on a whole new life, she says. “Before, it was dark and boring with Formica counters. The kitchen now looks modern and fresh! It reflects the decor in the rest of the house and is now the heart of our home,” she says. Let’s see how the IKD design team accomplished this transformation.
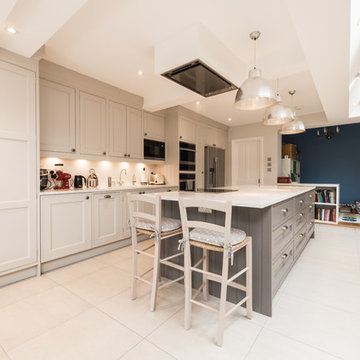
This stunning, Handmade, Georgian kitchen in Wimbledon, was hand painted to the customer’s specifications, adding contrast with the island. The design is in-frame and features solid wood, dove tailed drawer boxes. The brilliant white, quartz worktop completes the design, along with Miele appliances and Pewter handles.
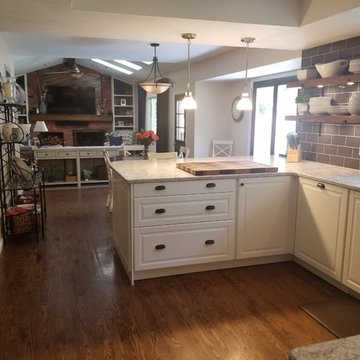
There were many challenges inherent with the original layout. For example, the floor plan featured wood floors in the kitchen that weren’t finished under the cabinets, so Jennifer didn’t want to redo the floors. “The design needed to at least cover the same footprint,” she explains. Also in its original configuration, there wasn’t even adequate space for a trash can in the kitchen!
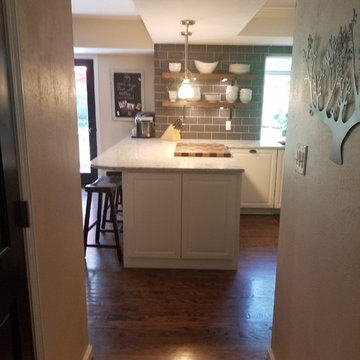
The peninsula, which was considered an “eyesore,” is now a centerpiece of the space, including faux doors for added appeal and multiple storage options.
The IKD team also took underused space from the previous layout, extended the back of the peninsula and was able to create a personal coffee station, including storage with additional IKEA BODBYN drawers.
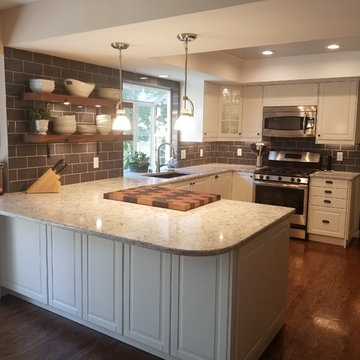
With a busy family who entertain often, presentation was a key for this kitchen – and that meant ample storage in multiple ways. For instance, Jennifer wanted to feature a pre-es- tablished baker’s rack, shelving and one sentimental item – a cutting board, which blends with the warm tones of the shelving. “We wanted the kitchen to look totally open; like IKEA’s Scandinavian styling” she says. “We also wanted one of those hidden drawers in the second drawer for spices.”
北欧スタイルのキッチン (レイズドパネル扉のキャビネット、珪岩カウンター) の写真
1