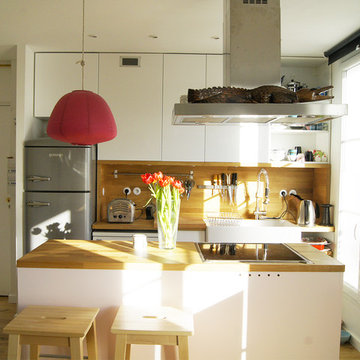ベージュの北欧スタイルのキッチン (インセット扉のキャビネット) の写真
絞り込み:
資材コスト
並び替え:今日の人気順
写真 1〜20 枚目(全 108 枚)
1/4
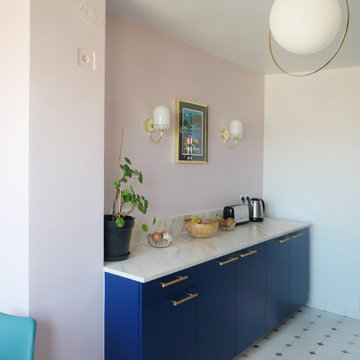
Villa Marcès - Réaménagement et décoration d'un appartement, 94 - Les meubles de la cuisine apportent une touche colorée avec ce bleu foncé mélangé au bois. L'ensemble est adouci par une peinture rose poudrée suer les murs et des plans de travail clairs. Face au linéaire technique nous avons organisé un linéaire bas , pensé comme un buffet, avec un long plan de travail. Un coin repas prend place près de la fenêtre. Le carrelage classique marque sont originalité par ces cabochons de couleurs douces et variées , en harmonie avec l'ensemble de la pièce.
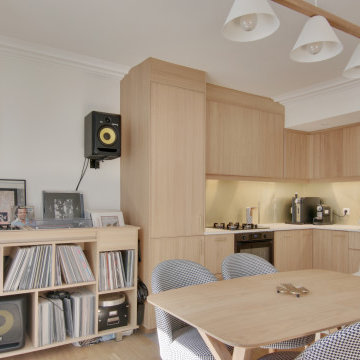
La cuisine en bois clair a été réalisée sur mesure. Les placards hauts épousent les moulures au plafond. Le meuble de DJ a été réalisé par notre menuiser pour s'adapter aux platines, enceintes, vyniles et aux mesures de la pièce.
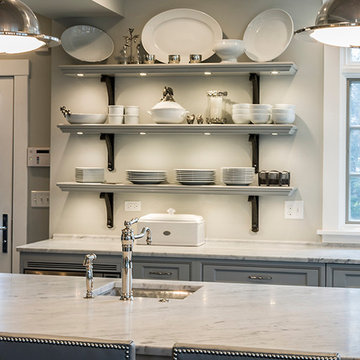
This kitchen was part of a significant remodel to the entire home. Our client, having remodeled several kitchens previously, had a high standard for this project. The result is stunning. Using earthy, yet industrial and refined details simultaneously, the combination of design elements in this kitchen is fashion forward and fresh.
Project specs: Viking 36” Range, Sub Zero 48” Pro style refrigerator, custom marble apron front sink, cabinets by Premier Custom-Built in a tone on tone milk paint finish, hammered steel brackets.

Les boutons noirs viennent contraster les façades blanches de cette cuisine. La crédence est reprise sur le sol pour former un ensemble cohérent, et créer visuellement une délimitation des espaces. Ce carrelage fleuri apporte douceur et fraicheur mêlant mignonnerie et originalité.
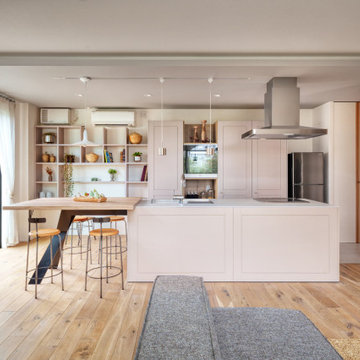
東京23区にある北欧スタイルのおしゃれなキッチン (アンダーカウンターシンク、インセット扉のキャビネット、ベージュのキャビネット、ラミネートカウンター、ベージュキッチンパネル、淡色無垢フローリング、ベージュの床、グレーのキッチンカウンター、グレーとクリーム色) の写真

Une cuisine tout équipé avec de l'électroménager encastré et un îlot ouvert sur la salle à manger.
パリにある高級な小さな北欧スタイルのおしゃれなキッチン (シングルシンク、インセット扉のキャビネット、淡色木目調キャビネット、木材カウンター、黒いキッチンパネル、パネルと同色の調理設備、塗装フローリング、グレーの床) の写真
パリにある高級な小さな北欧スタイルのおしゃれなキッチン (シングルシンク、インセット扉のキャビネット、淡色木目調キャビネット、木材カウンター、黒いキッチンパネル、パネルと同色の調理設備、塗装フローリング、グレーの床) の写真

Studio secondaire d'un couple nantais, face à la mer, sur l'île de Noirmoutier.
Agencement du mur cuisine / bibliothèque.
Le fil du bois file tout le long des façades, les lignes sont tirées au cordeau.
De gauche à droite: Partie cuisine, Sous évier, lave-vaisselle, rangements 3 coulissants, four + tiroir + domino induction et rangement 3 coulissants. Partie bibliothèque: porte et étagères.
Crédit photo: Germain Herriau
Direction artistique et stylisme: Aurélie Lesage
Accessoires et mobilier: Espace Boutique MIRA, Dodé, Atelier du Petit Parc, Valérie Menuet, Laura Orlhiac, Arcam Glass

La cuisine ouverte sur le séjour est aménagée avec un ilôt central qui intègre des rangements d’un côté et de l’autre une banquette sur mesure, élément central et design de la pièce à vivre. pièce à vivre. Les éléments hauts sont regroupés sur le côté alors que le mur faisant face à l'îlot privilégie l'épure et le naturel avec ses zelliges et une étagère murale en bois.
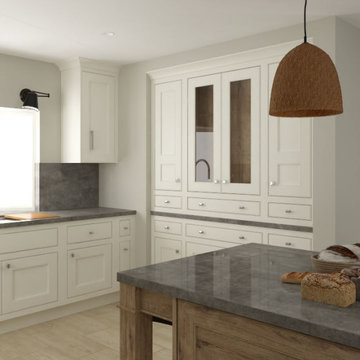
This project in Juno Beach, FL, was for a client who, after experiencing flood damage, needed to replace her kitchen. She wanted to add more warmth to her space and was heavily influenced by Scandinavian design, but she also wanted to keep things classic and white. This is the final result of our collaboration together – a clean, sophisticated, classic-modern space that feels warm and cozy without the sterility of an all-white design.
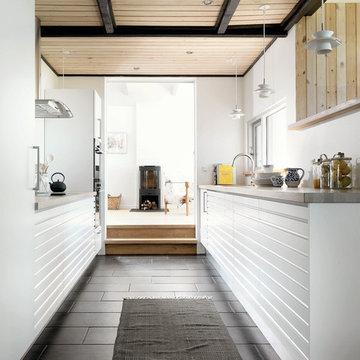
JKE Design / The Blue Room
高級な中くらいな北欧スタイルのおしゃれなキッチン (シングルシンク、インセット扉のキャビネット、白いキャビネット、御影石カウンター、セラミックタイルの床、アイランドなし) の写真
高級な中くらいな北欧スタイルのおしゃれなキッチン (シングルシンク、インセット扉のキャビネット、白いキャビネット、御影石カウンター、セラミックタイルの床、アイランドなし) の写真
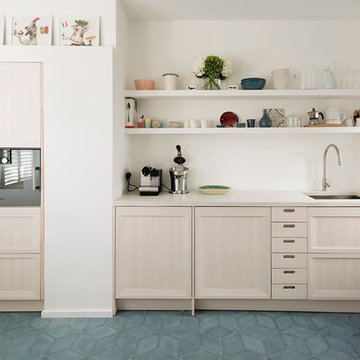
Full length Dinesen wooden floor planks of 5 meters long were brought inside through the window and fitted throughout the flat, except kitchen and bathrooms. Kitchen floor was tiled with beautiful blue Moroccan cement tiles. Kitchen itself was designed in light washed wood and imported from Spain. In order to gain more storage space some of the kitchen units were fitted inside of the existing chimney breast. Kitchen worktop was made in white concrete which worked well with rustic looking cement floor tiles.
photos by Richard Chivers
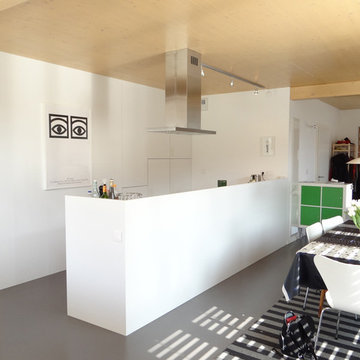
ストラスブールにある高級な中くらいな北欧スタイルのおしゃれなキッチン (インセット扉のキャビネット、白いキャビネット、ラミネートカウンター、白いキッチンパネル、クッションフロア) の写真
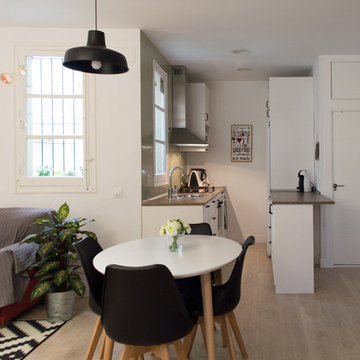
Fotos por ACGP arquitectura
マドリードにある低価格の小さな北欧スタイルのおしゃれなキッチン (淡色無垢フローリング、シングルシンク、インセット扉のキャビネット、白いキャビネット、木材カウンター、グレーのキッチンパネル、セメントタイルのキッチンパネル、白い調理設備、アイランドなし、ベージュの床) の写真
マドリードにある低価格の小さな北欧スタイルのおしゃれなキッチン (淡色無垢フローリング、シングルシンク、インセット扉のキャビネット、白いキャビネット、木材カウンター、グレーのキッチンパネル、セメントタイルのキッチンパネル、白い調理設備、アイランドなし、ベージュの床) の写真
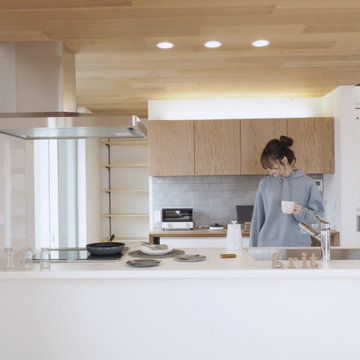
住まいの中で最も大きな立体物であるキッチン。機能性はもちろん、見た目もこだわりたくて、GRAFTEKTのキッチンを採用しました。
他の地域にある低価格の中くらいな北欧スタイルのおしゃれなキッチン (インセット扉のキャビネット、中間色木目調キャビネット、白いキッチンパネル、白い調理設備、無垢フローリング、茶色い床、茶色いキッチンカウンター、板張り天井) の写真
他の地域にある低価格の中くらいな北欧スタイルのおしゃれなキッチン (インセット扉のキャビネット、中間色木目調キャビネット、白いキッチンパネル、白い調理設備、無垢フローリング、茶色い床、茶色いキッチンカウンター、板張り天井) の写真

Linéaire réalisé sur-mesure en bois de peuplier.
L'objectif était d'agrandir l'espace de préparation, de créer du rangement supplémentaire et d'organiser la zone de lavage autour du timbre en céramique d'origine.
Le tout harmoniser par le bois de peuplier et un fin plan de travail en céramique.
Garder apparente la partie technique (chauffe-eau et tuyaux) est un parti-pris. Tout comme celui de conserver la carrelage et la faïence.
Ce linéaire est composé de gauche à droite d'un réfrigérateur sous plan, d'un four + tiroir et d'une plaque gaz, d'un coulissant à épices, d'un lave-linge intégré et d'un meuble sous évier. Ce dernier est sur-mesure afin de s'adapter aux dimensions de l'évier en céramique.
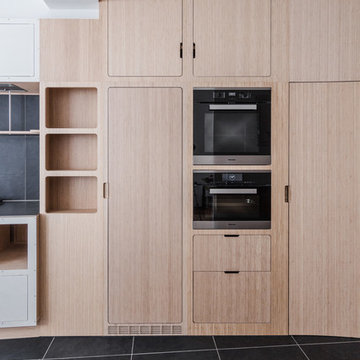
パリにあるラグジュアリーな巨大な北欧スタイルのおしゃれなキッチン (一体型シンク、インセット扉のキャビネット、淡色木目調キャビネット、ステンレスカウンター、黒いキッチンパネル、スレートのキッチンパネル、パネルと同色の調理設備、スレートの床、黒い床) の写真
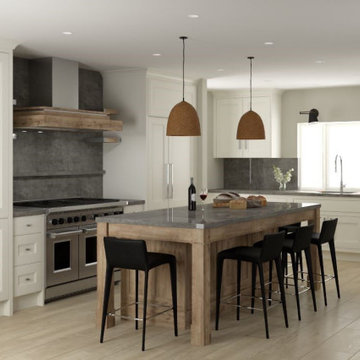
This project in Juno Beach, FL, was for a client who, after experiencing flood damage, needed to replace her kitchen. She wanted to add more warmth to her space and was heavily influenced by Scandinavian design, but she also wanted to keep things classic and white. This is the final result of our collaboration together – a clean, sophisticated, classic-modern space that feels warm and cozy without the sterility of an all-white design.
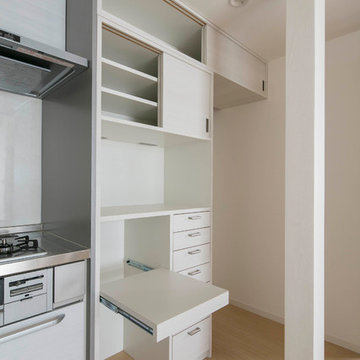
光と風のリノベーション住宅 Design by OginoTakamitsu Atelier
他の地域にあるお手頃価格の小さな北欧スタイルのおしゃれなキッチン (アンダーカウンターシンク、インセット扉のキャビネット、白いキャビネット、ステンレスカウンター、白いキッチンパネル、木材のキッチンパネル、黒い調理設備、淡色無垢フローリング、ベージュの床) の写真
他の地域にあるお手頃価格の小さな北欧スタイルのおしゃれなキッチン (アンダーカウンターシンク、インセット扉のキャビネット、白いキャビネット、ステンレスカウンター、白いキッチンパネル、木材のキッチンパネル、黒い調理設備、淡色無垢フローリング、ベージュの床) の写真
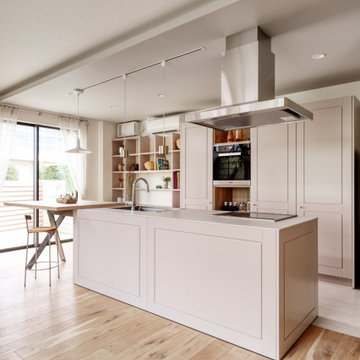
東京23区にある北欧スタイルのおしゃれなキッチン (アンダーカウンターシンク、インセット扉のキャビネット、ベージュのキャビネット、ラミネートカウンター、ベージュキッチンパネル、淡色無垢フローリング、ベージュの床、グレーのキッチンカウンター、グレーとクリーム色) の写真
ベージュの北欧スタイルのキッチン (インセット扉のキャビネット) の写真
1
