広い北欧スタイルのキッチン (インセット扉のキャビネット、ガラス扉のキャビネット) の写真
絞り込み:
資材コスト
並び替え:今日の人気順
写真 1〜20 枚目(全 268 枚)
1/5

他の地域にあるお手頃価格の広い北欧スタイルのおしゃれなキッチン (ガラス扉のキャビネット、淡色木目調キャビネット、珪岩カウンター、白いキッチンパネル、クオーツストーンのキッチンパネル、淡色無垢フローリング、白いキッチンカウンター) の写真
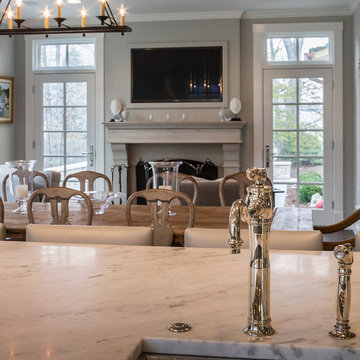
This kitchen was part of a significant remodel to the entire home. Our client, having remodeled several kitchens previously, had a high standard for this project. The result is stunning. Using earthy, yet industrial and refined details simultaneously, the combination of design elements in this kitchen is fashion forward and fresh.
Project specs: Viking 36” Range, Sub Zero 48” Pro style refrigerator, custom marble apron front sink, cabinets by Premier Custom-Built in a tone on tone milk paint finish, hammered steel brackets.
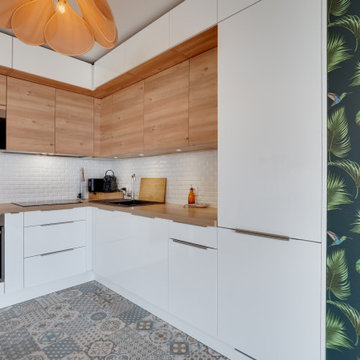
L'objectif de ce projet était d'apporter du rangement discret a cote de la cuisine tout en la prolongeant. Pour cela, nous avons dessine et conçu un rangement toute hauteur sur la partie droite de la cuisine jusque dans un angle mort et opte qui était inexploité. Nous avons optimisé l'espace en intégrant des niches ouvertes pour les bouteilles et les livres puis des rangements fermes pour dissimuler les affaires du quotidien.
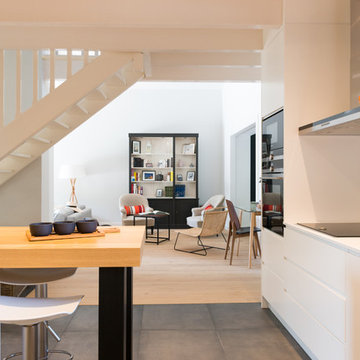
ボルドーにある高級な広い北欧スタイルのおしゃれなキッチン (一体型シンク、インセット扉のキャビネット、白いキャビネット、珪岩カウンター、白いキッチンパネル、石スラブのキッチンパネル、セラミックタイルの床、アイランドなし、グレーの床、白いキッチンカウンター) の写真
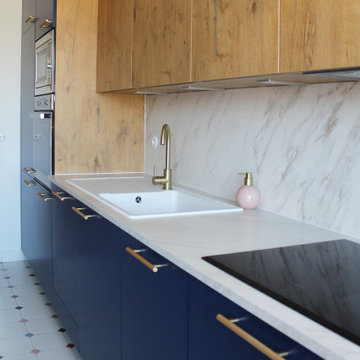
Villa Marcès - Réaménagement et décoration d'un appartement, 94 - Les meubles de la cuisine apportent une touche colorée avec ce bleu foncé mélangé au bois. L'ensemble est adouci par une peinture rose poudrée suer les murs et des plans de travail clairs. Face au linéaire technique nous avons organisé un linéaire bas , pensé comme un buffet, avec un long plan de travail. Un coin repas prend place près de la fenêtre. Le carrelage classique marque sont originalité par ces cabochons de couleurs douces et variées , en harmonie avec l'ensemble de la pièce.
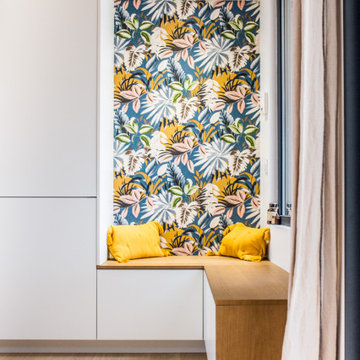
モンペリエにある高級な広い北欧スタイルのおしゃれなキッチン (シングルシンク、インセット扉のキャビネット、白いキャビネット、タイルカウンター、白いキッチンパネル、セラミックタイルのキッチンパネル、黒い調理設備、淡色無垢フローリング、白いキッチンカウンター、窓) の写真

Nestled in sophisticated simplicity, this kitchen emanates an aesthetic modern vibe, creating a harmonious balance of calm and elegance. The space is characterized by a soothing ambiance, inviting a sense of tranquility. Its design, though remarkably simple, exudes understated elegance, transforming the kitchen into a serene retreat. With an emphasis on aesthetics and modern charm, this culinary haven strikes the perfect chord between contemporary style and timeless simplicity. With a built in cabinet with very spacious inside

対面式のキッチンカウンターは高さ1060mm(奥行399mm)の程よい高さで、視線をさえぎりキッチンカウンターを見せないスタイルです。
人造大理石のキッチンカウンターは、「ハイバックカウンター」です。バックガード(立ち上がり)部分を高く立ち上げた人造大理石一体形状になっているので、段差がなく汚れがたまりにくい形状になっています。
・システムキッチン:トクラス「Berry」ステップ対面ハイバックカウンター(収納タイプ)
・カップボード:トクラス「Berry」
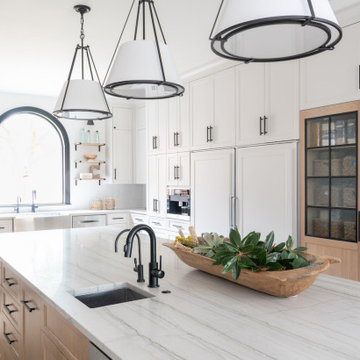
Light white oak cabinets with completing white cabinets
ダラスにあるラグジュアリーな広い北欧スタイルのおしゃれなキッチン (アンダーカウンターシンク、インセット扉のキャビネット、淡色木目調キャビネット、大理石カウンター、白いキッチンパネル、セラミックタイルのキッチンパネル、シルバーの調理設備、淡色無垢フローリング、白い床、白いキッチンカウンター) の写真
ダラスにあるラグジュアリーな広い北欧スタイルのおしゃれなキッチン (アンダーカウンターシンク、インセット扉のキャビネット、淡色木目調キャビネット、大理石カウンター、白いキッチンパネル、セラミックタイルのキッチンパネル、シルバーの調理設備、淡色無垢フローリング、白い床、白いキッチンカウンター) の写真

Les chambres de toute la famille ont été pensées pour être le plus ludiques possible. En quête de bien-être, les propriétaire souhaitaient créer un nid propice au repos et conserver une palette de matériaux naturels et des couleurs douces. Un défi relevé avec brio !
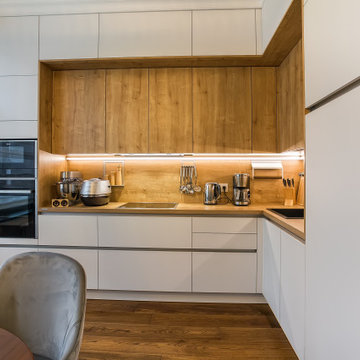
Немецкая кухня NOLTE выполнена в современном стиле. Белые фасады-закаленное матовое стекло,фасады цвета дуб- меламиновое покрытие. Стеновая панель и столешница совпадают по цвету с фасадами верхних секций.
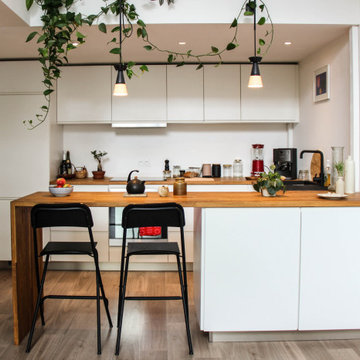
ナントにあるお手頃価格の広い北欧スタイルのおしゃれなキッチン (アンダーカウンターシンク、インセット扉のキャビネット、白いキャビネット、木材カウンター、白いキッチンパネル、パネルと同色の調理設備、クッションフロア) の写真
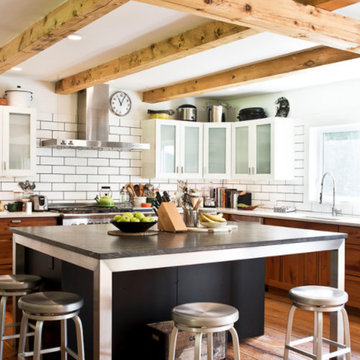
Kitchen. Light renovation and full redesign of an open plan cabin nestled in the quiet woods of Ulster County, New York. Complete kitchen restyling and budget friendly furnishings, art and décor for a second home used as a weekend retreat
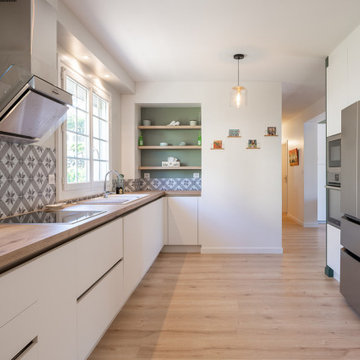
Mes clients désiraient une circulation plus fluide pour leur pièce à vivre et une ambiance plus chaleureuse et moderne.
Après une étude de faisabilité, nous avons décidé d'ouvrir une partie du mur porteur afin de créer un bloc central recevenant d'un côté les éléments techniques de la cuisine et de l'autre le poêle rotatif pour le salon. Dès l'entrée, nous avons alors une vue sur le grand salon.
La cuisine a été totalement retravaillée, un grand plan de travail et de nombreux rangements, idéal pour cette grande famille.
Côté salle à manger, nous avons joué avec du color zonning, technique de peinture permettant de créer un espace visuellement. Une grande table esprit industriel, un banc et des chaises colorées pour un espace dynamique et chaleureux.
Pour leur salon, mes clients voulaient davantage de rangement et des lignes modernes, j'ai alors dessiné un meuble sur mesure aux multiples rangements et servant de meuble TV. Un canapé en cuir marron et diverses assises modulables viennent délimiter cet espace chaleureux et conviviale.
L'ensemble du sol a été changé pour un modèle en startifié chêne raboté pour apporter de la chaleur à la pièce à vivre.
Le mobilier et la décoration s'articulent autour d'un camaïeu de verts et de teintes chaudes pour une ambiance chaleureuse, moderne et dynamique.
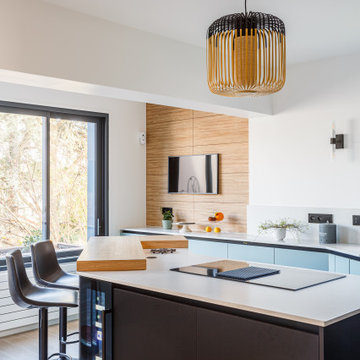
Cuisine ouverte avec colonnes et meubles bas, îlot central
パリにある高級な広い北欧スタイルのおしゃれなキッチン (アンダーカウンターシンク、インセット扉のキャビネット、珪岩カウンター、グレーのキッチンパネル、セラミックタイルのキッチンパネル、シルバーの調理設備、グレーのキッチンカウンター、窓) の写真
パリにある高級な広い北欧スタイルのおしゃれなキッチン (アンダーカウンターシンク、インセット扉のキャビネット、珪岩カウンター、グレーのキッチンパネル、セラミックタイルのキッチンパネル、シルバーの調理設備、グレーのキッチンカウンター、窓) の写真

サンフランシスコにある高級な広い北欧スタイルのおしゃれなキッチン (インセット扉のキャビネット、中間色木目調キャビネット、クオーツストーンカウンター、白いキッチンパネル、木材のキッチンパネル、シルバーの調理設備、コンクリートの床、グレーの床) の写真
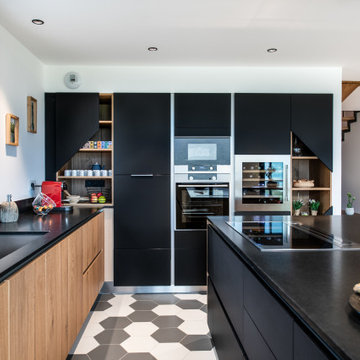
他の地域にある広い北欧スタイルのおしゃれなキッチン (一体型シンク、インセット扉のキャビネット、黒いキャビネット、御影石カウンター、黒いキッチンパネル、御影石のキッチンパネル、シルバーの調理設備、セラミックタイルの床、グレーの床、黒いキッチンカウンター) の写真
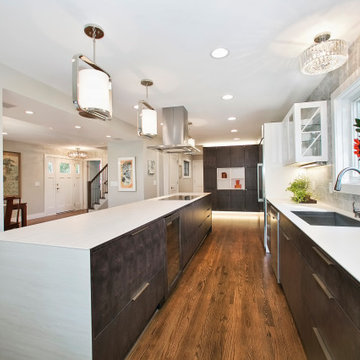
This Puustelli Miinus eco-friendly kitchen uses lacquered dark brown birch veneer doors for low units and tall units. The glazed wall units have the white bio-composite frames exposed, and white painted birch veneer panel doors. The work surfaces are a 6mm matte white ceramic, which are supported by 16mm white painted birch frames. The stainless steel appliances, sink, taps, and handles add to the quality look and feel of the overall kitchen. Featuring a central kitchen island with electric hob, overhead extractor fan, and pendant lighting.
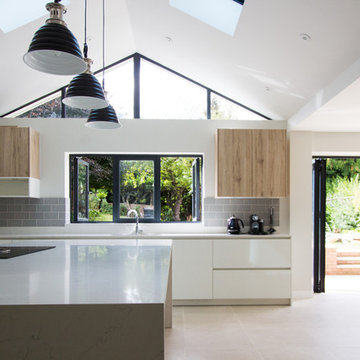
New modern Scandinavian style kitchen.
ロンドンにある高級な広い北欧スタイルのおしゃれなキッチン (ドロップインシンク、ガラス扉のキャビネット、白いキャビネット、大理石カウンター、グレーのキッチンパネル、セラミックタイルのキッチンパネル、黒い調理設備、セラミックタイルの床、ベージュの床、白いキッチンカウンター) の写真
ロンドンにある高級な広い北欧スタイルのおしゃれなキッチン (ドロップインシンク、ガラス扉のキャビネット、白いキャビネット、大理石カウンター、グレーのキッチンパネル、セラミックタイルのキッチンパネル、黒い調理設備、セラミックタイルの床、ベージュの床、白いキッチンカウンター) の写真
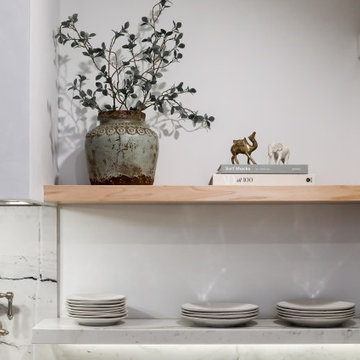
ロサンゼルスにある高級な広い北欧スタイルのおしゃれなキッチン (エプロンフロントシンク、インセット扉のキャビネット、白いキャビネット、珪岩カウンター、白いキッチンパネル、石スラブのキッチンパネル、シルバーの調理設備、淡色無垢フローリング、白い床、白いキッチンカウンター、三角天井) の写真
広い北欧スタイルのキッチン (インセット扉のキャビネット、ガラス扉のキャビネット) の写真
1