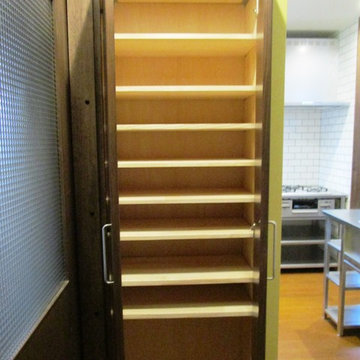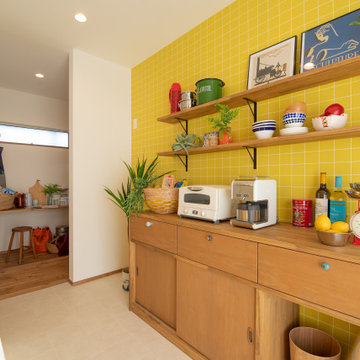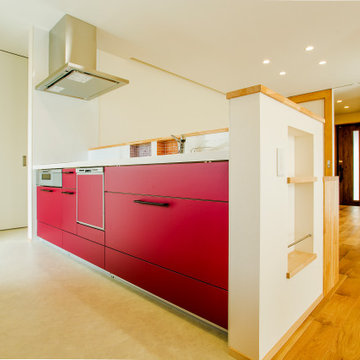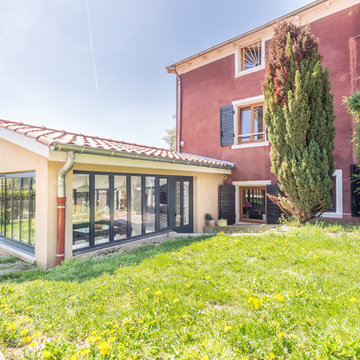黄色い北欧スタイルのキッチン (インセット扉のキャビネット、ガラス扉のキャビネット、オープンシェルフ) の写真
絞り込み:
資材コスト
並び替え:今日の人気順
写真 1〜7 枚目(全 7 枚)

This kitchen and breakfast room was inspired by the owners' Scandinavian heritage, as well as by a café they love in Europe. Bookshelves in the kitchen and breakfast room make for easy lingering over a snack and a book. The Heath Ceramics tile backsplash also subtly celebrates the author owner and her love of literature: the tile pattern echoes the spines of books on a bookshelf...All photos by Laurie Black.

キッチンとダイニングをつなぐ窓/ダイニング越しに庭を眺める
Photo by:山道 勉
他の地域にあるお手頃価格の中くらいな北欧スタイルのおしゃれなキッチン (一体型シンク、オープンシェルフ、白いキャビネット、ステンレスカウンター、白いキッチンパネル、シルバーの調理設備、淡色無垢フローリング、ベージュの床、ベージュのキッチンカウンター、ステンレスのキッチンパネル、アイランドなし、クロスの天井) の写真
他の地域にあるお手頃価格の中くらいな北欧スタイルのおしゃれなキッチン (一体型シンク、オープンシェルフ、白いキャビネット、ステンレスカウンター、白いキッチンパネル、シルバーの調理設備、淡色無垢フローリング、ベージュの床、ベージュのキッチンカウンター、ステンレスのキッチンパネル、アイランドなし、クロスの天井) の写真

ダイニング側はイエローの壁紙を貼った造作壁、壁の後ろに冷蔵庫置き場と食器収納棚が収まっている設計。現場合わせで床から天井までの収納を作った。奥行350mm程度の浅い棚で側面に鬼目つきのダボ穴をあけた。簡易な棚柱使いとは一味違った作りこみの良さが感じられる。棚板は集成材、小口を貼る手間がないので現場造作などには使いやすい。把手はキッチン引出しと合わせ、扉の塗装色はもちろんガラス入りの引き戸に合わせている。

飾り棚を組み合わせたオリジナルの背面収納。
クロスはキッチンのカラーと同じビビッドイエローに。
奥は大容量パントリーへと続く。奥様のデスクを作り、家計簿をつけたり趣味をたのしむこともここで。
他の地域にある北欧スタイルのおしゃれなキッチン (インセット扉のキャビネット、黄色いキャビネット、人工大理石カウンター、白いキッチンパネル、パネルと同色の調理設備、白い床、白いキッチンカウンター、クロスの天井) の写真
他の地域にある北欧スタイルのおしゃれなキッチン (インセット扉のキャビネット、黄色いキャビネット、人工大理石カウンター、白いキッチンパネル、パネルと同色の調理設備、白い床、白いキッチンカウンター、クロスの天井) の写真

他の地域にある低価格の中くらいな北欧スタイルのおしゃれなキッチン (アンダーカウンターシンク、インセット扉のキャビネット、中間色木目調キャビネット、人工大理石カウンター、シルバーの調理設備、無垢フローリング、アイランドなし、ベージュのキッチンカウンター) の写真

Nous avons démoli l’ancienne véranda pour construire cette extension lumineuse, dans laquelle nous avons installé la cuisine et un espace salle à manger.
Plusieurs corps de métier sont intervenus dans cette rénovation.
Le maçon s’est occupé de décaisser les sols et de construire les nouveaux murs de l’extension, les plâtriers et peintres ont réalisé les préparations, la peinture et l’isolation, le carreleur a posé de grands carreaux au sol, le plombier et l’électricien ont raccordé l’ensemble de la nouvelle pièce, le serrurier et le menuisier ont créé les verrières, les velux, ainsi que les portes, le menuisier s’est occupé de l’aménagement et de la création des rangements, de l’îlot central ainsi que de la desserte. Enfin le charpentier et le couvreur ont créé entièrement la toiture.
Cette maison familiale gagne ainsi une grande pièce de vie ensoleillée, chaleureuse, fonctionnelle et résolument tournée vers la nature.
Photos de Pierre Coussié

This kitchen and breakfast room was inspired by the owners' Scandinavian heritage, as well as by a café they love in Europe. Bookshelves in the kitchen and breakfast room make for easy lingering over a snack and a book. The Heath Ceramics tile backsplash also subtly celebrates the author owner and her love of literature: the tile pattern echoes the spines of books on a bookshelf...All photos by Laurie Black.
黄色い北欧スタイルのキッチン (インセット扉のキャビネット、ガラス扉のキャビネット、オープンシェルフ) の写真
1