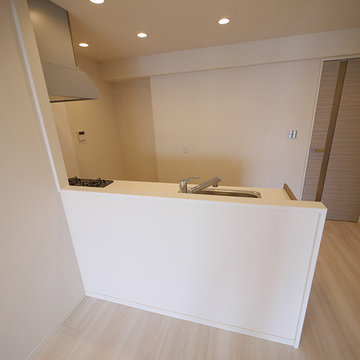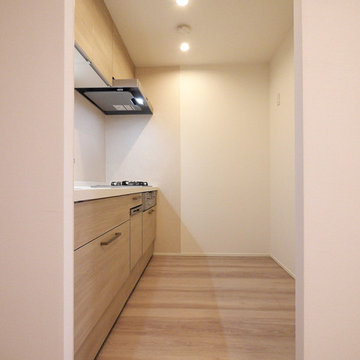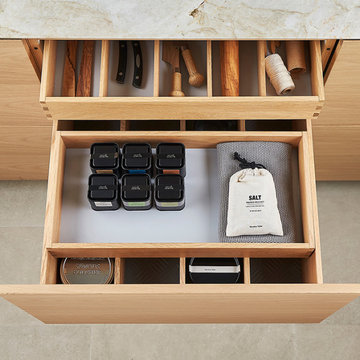北欧スタイルのキッチン (中間色木目調キャビネット) の写真
絞り込み:
資材コスト
並び替え:今日の人気順
写真 1021〜1040 枚目(全 1,099 枚)
1/3
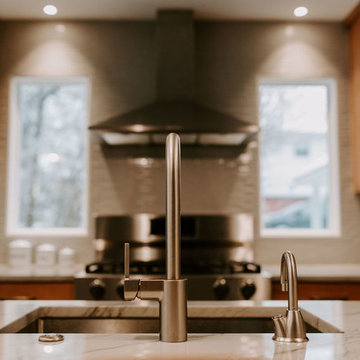
Photography by Coral Dove
ボルチモアにあるお手頃価格の広い北欧スタイルのおしゃれなキッチン (ダブルシンク、シェーカースタイル扉のキャビネット、中間色木目調キャビネット、御影石カウンター、青いキッチンパネル、セラミックタイルのキッチンパネル、シルバーの調理設備、無垢フローリング、茶色い床、グレーのキッチンカウンター) の写真
ボルチモアにあるお手頃価格の広い北欧スタイルのおしゃれなキッチン (ダブルシンク、シェーカースタイル扉のキャビネット、中間色木目調キャビネット、御影石カウンター、青いキッチンパネル、セラミックタイルのキッチンパネル、シルバーの調理設備、無垢フローリング、茶色い床、グレーのキッチンカウンター) の写真
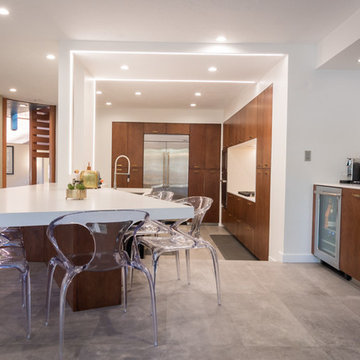
ロサンゼルスにある高級な広い北欧スタイルのおしゃれなキッチン (アンダーカウンターシンク、フラットパネル扉のキャビネット、中間色木目調キャビネット、クオーツストーンカウンター、白いキッチンパネル、石スラブのキッチンパネル、シルバーの調理設備、磁器タイルの床、グレーの床) の写真
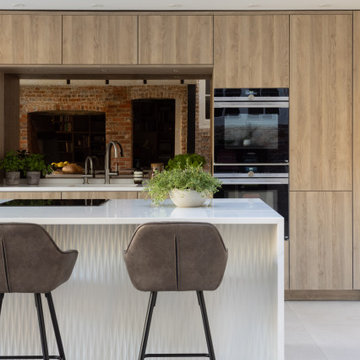
In collaboration with the client’s architect, AR Design the layout of the kitchen was already in place. However, upon meeting the client it was clear she wanted a ‘wow’ island, symmetry in design and plenty of functional storage.
As well as a contemporary, family-friendly space it was also important the space that still respected the heritage of the house. The original walls of the property had many angled walls and featured some tight spaces, so careful consideration of SieMatic's cabinetry choices was given to ensure maximum functionality in those spaces. After much consideration, The Myers Touch specified SieMatic’s SC10 Cabinetry in a Provence Oak Laminate finish which was placed in a framed-style at the rear wall.
The same cabinetry was specified for under the island to create contrast with the new and original material features in the space. In order for the family to keep the kitchen uncluttered, careful planning of internal storage systems was considered in the form of using SieMatic’s internal Drawer boxes and their MultiMatic internal storage system which were used to store smaller items such as spices and sauces, as well whilst providing space for slide-out drawers and storage baskets.
To ensure an elegant yet ‘wow’ factor central island, The Myers Touch combined contrasting textures by using 30mm Silestone Eternal Calacatta natural stone, polished worktops with ‘waterfall island’ edges and a Corian solid surface back panel. The distinctive geometric patterned Corian panel in Cameo White looks particularly spectacular at night when the owner's turn on the architectural-toned lighting under the island.
Appliances chosen for the island included a sophisticated Elica Illusion extractor hood so it could be totally integrated in the new architectural space without visual distraction, a Siemens iQ500 Induction Hob with touch-slide control and a Caple Under-counter Wine cabinet.
To maximise every inch of the new space, and to ensure the owners had a place for everything, The Myers Touch also used additional cabinetry and storage options in the island such as extra deep drawers to store saucepans, cutlery, and everyday crockery.
The eye-catching Antique-bronze mirrored splashback not only helps to provide the illusion of extra space, but reinforces family ‘togetherness’ as it reflects and links the rear of the kitchen ‘snug’ area where family members can sit and relax or work when not in the main kitchen extension area.
The original toned brickwork and 18th Century steel windows in the original part of the extension also helps to tell the story about the older part of the house which now juxtaposes to the new, contemporary kitchen living extension. A handy door was also included in the extension which leads to the garage on the main road for family convenience and over-flow storage.
Photography by Paul Craig (Reproduction of image by request only - joy@bakerpr.co.uk)
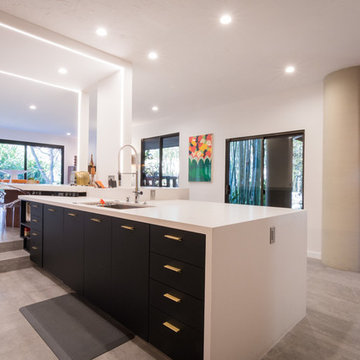
ロサンゼルスにある高級な広い北欧スタイルのおしゃれなキッチン (アンダーカウンターシンク、フラットパネル扉のキャビネット、中間色木目調キャビネット、クオーツストーンカウンター、白いキッチンパネル、石スラブのキッチンパネル、シルバーの調理設備、磁器タイルの床、グレーの床) の写真
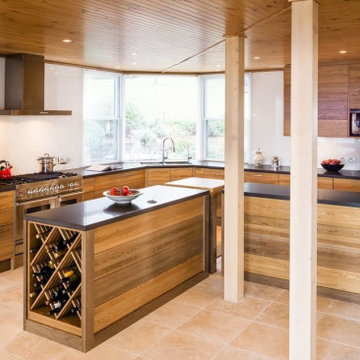
The clients moved to Australia recently, and wanted a kitchen that reminded them Dutch kitchen design in solid timber. 5rooms worked with the client and delivered the plans.
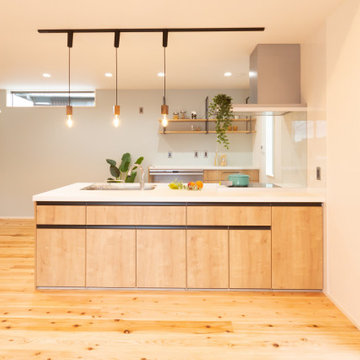
キッチンパネルなど木目調をふんだんに使い、木の温もりを感じることが出来ます。アーチ垂れ壁も印象的なリビングです。後ろの飾り棚も素敵です。
神戸にある北欧スタイルのおしゃれなキッチン (中間色木目調キャビネット、人工大理石カウンター、ベージュキッチンパネル、無垢フローリング、アイランドなし、ベージュの床、白いキッチンカウンター、クロスの天井) の写真
神戸にある北欧スタイルのおしゃれなキッチン (中間色木目調キャビネット、人工大理石カウンター、ベージュキッチンパネル、無垢フローリング、アイランドなし、ベージュの床、白いキッチンカウンター、クロスの天井) の写真
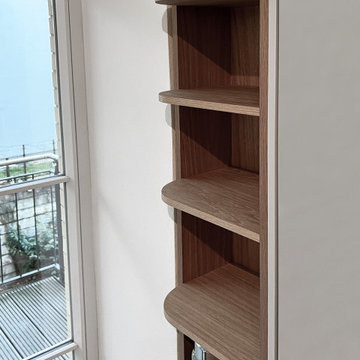
Regal nach Mass aus Holz
ベルリンにある高級な小さな北欧スタイルのおしゃれなキッチン (ドロップインシンク、フラットパネル扉のキャビネット、中間色木目調キャビネット、木材カウンター、白いキッチンパネル、ガラス板のキッチンパネル、シルバーの調理設備、淡色無垢フローリング、茶色い床、茶色いキッチンカウンター) の写真
ベルリンにある高級な小さな北欧スタイルのおしゃれなキッチン (ドロップインシンク、フラットパネル扉のキャビネット、中間色木目調キャビネット、木材カウンター、白いキッチンパネル、ガラス板のキッチンパネル、シルバーの調理設備、淡色無垢フローリング、茶色い床、茶色いキッチンカウンター) の写真
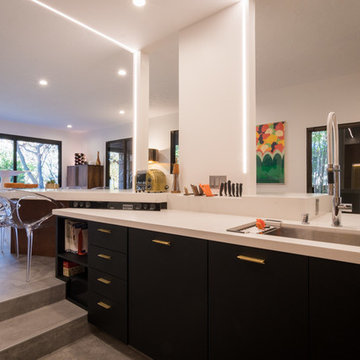
ロサンゼルスにある高級な広い北欧スタイルのおしゃれなキッチン (アンダーカウンターシンク、フラットパネル扉のキャビネット、中間色木目調キャビネット、クオーツストーンカウンター、白いキッチンパネル、石スラブのキッチンパネル、シルバーの調理設備、磁器タイルの床、グレーの床) の写真
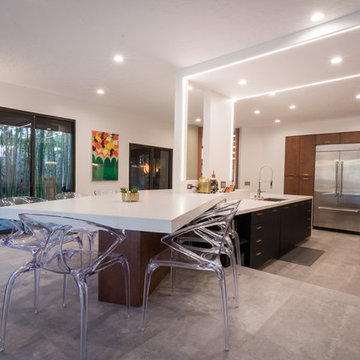
ロサンゼルスにある高級な広い北欧スタイルのおしゃれなキッチン (アンダーカウンターシンク、フラットパネル扉のキャビネット、中間色木目調キャビネット、クオーツストーンカウンター、白いキッチンパネル、石スラブのキッチンパネル、シルバーの調理設備、磁器タイルの床、グレーの床) の写真
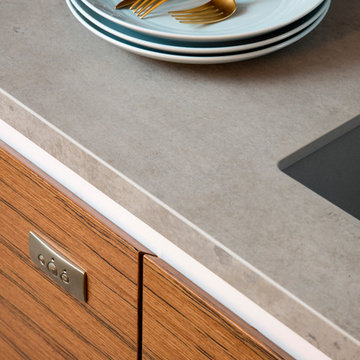
David Giles
ロンドンにある高級な中くらいな北欧スタイルのおしゃれなキッチン (フラットパネル扉のキャビネット、中間色木目調キャビネット、青いキッチンパネル、白い調理設備、濃色無垢フローリング、アイランドなし、茶色い床、白いキッチンカウンター、一体型シンク) の写真
ロンドンにある高級な中くらいな北欧スタイルのおしゃれなキッチン (フラットパネル扉のキャビネット、中間色木目調キャビネット、青いキッチンパネル、白い調理設備、濃色無垢フローリング、アイランドなし、茶色い床、白いキッチンカウンター、一体型シンク) の写真
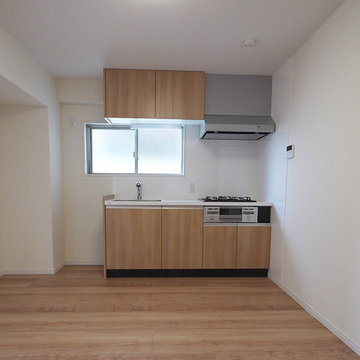
角部屋で腰高窓があり、換気のできるキッチンです。
東京23区にある北欧スタイルのおしゃれなキッチン (中間色木目調キャビネット、白いキッチンパネル、シルバーの調理設備、合板フローリング、茶色い床) の写真
東京23区にある北欧スタイルのおしゃれなキッチン (中間色木目調キャビネット、白いキッチンパネル、シルバーの調理設備、合板フローリング、茶色い床) の写真
![北欧×シンプル×ナチュラル[コの字型]ハウス](https://st.hzcdn.com/fimgs/pictures/キッチン/北欧×シンプル×ナチュラルコの字型ハウス-株アイジーコンサルティング-igスタイルハウス-img~770197c60d8f0ecc_4603-1-26af919-w360-h360-b0-p0.jpg)
北欧インテリア×白色タイル!相性抜群のキッチン
他の地域にある北欧スタイルのおしゃれなキッチン (中間色木目調キャビネット、無垢フローリング、アイランドなし、マルチカラーの床) の写真
他の地域にある北欧スタイルのおしゃれなキッチン (中間色木目調キャビネット、無垢フローリング、アイランドなし、マルチカラーの床) の写真
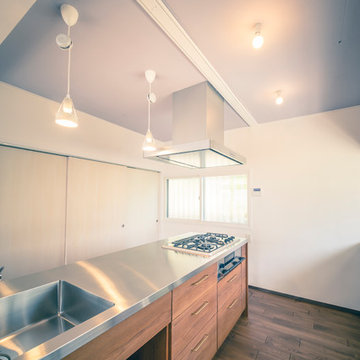
自分だけのオーダーメイドキッチン
素材や色合い、高さ大きさを自由にデザインできるオーダーメイド。ダイニングテーブルやチェアなどに合わせてキッチンの収納棚を作る楽しみもあります。お料理が楽しくなる自分だけのオーダーメイドキッチンです。
他の地域にある広い北欧スタイルのおしゃれなI型キッチン (シングルシンク、インセット扉のキャビネット、中間色木目調キャビネット、ステンレスカウンター、白いキッチンパネル、サブウェイタイルのキッチンパネル、シルバーの調理設備、濃色無垢フローリング、茶色い床) の写真
他の地域にある広い北欧スタイルのおしゃれなI型キッチン (シングルシンク、インセット扉のキャビネット、中間色木目調キャビネット、ステンレスカウンター、白いキッチンパネル、サブウェイタイルのキッチンパネル、シルバーの調理設備、濃色無垢フローリング、茶色い床) の写真
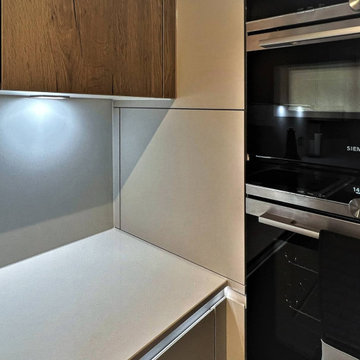
• Range used: Pronorm Y-Line
• Worktop used & supplier: Artscut White Shimmer
• Appliances used: Siemens
This small but perfectly formed kitchen is inspired by elements of the natural world. It’s also got some wonderful hidden features with heaps of concealed storage – check out the pullout spice racks and coffee machine!
The relaxed, Scandinavian vibe and subtle hues work perfectly in this space and the open shelving gives a light and airy feel.
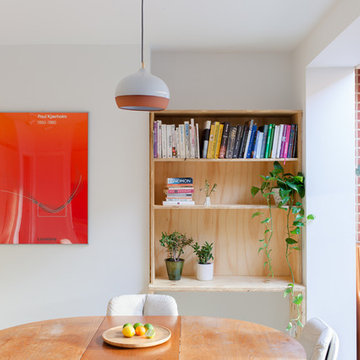
Megan Taylor
ロンドンにあるお手頃価格の中くらいな北欧スタイルのおしゃれなキッチン (フラットパネル扉のキャビネット、中間色木目調キャビネット、コンクリートカウンター、ピンクのキッチンパネル、セラミックタイルのキッチンパネル、パネルと同色の調理設備、コンクリートの床、緑の床、グレーのキッチンカウンター) の写真
ロンドンにあるお手頃価格の中くらいな北欧スタイルのおしゃれなキッチン (フラットパネル扉のキャビネット、中間色木目調キャビネット、コンクリートカウンター、ピンクのキッチンパネル、セラミックタイルのキッチンパネル、パネルと同色の調理設備、コンクリートの床、緑の床、グレーのキッチンカウンター) の写真
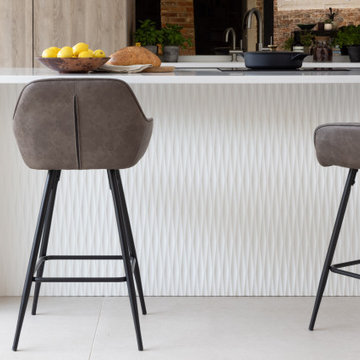
In collaboration with the client’s architect, AR Design the layout of the kitchen was already in place. However, upon meeting the client it was clear she wanted a ‘wow’ island, symmetry in design and plenty of functional storage.
As well as a contemporary, family-friendly space it was also important the space that still respected the heritage of the house. The original walls of the property had many angled walls and featured some tight spaces, so careful consideration of SieMatic's cabinetry choices was given to ensure maximum functionality in those spaces. After much consideration, The Myers Touch specified SieMatic’s SC10 Cabinetry in a Provence Oak Laminate finish which was placed in a framed-style at the rear wall.
The same cabinetry was specified for under the island to create contrast with the new and original material features in the space. In order for the family to keep the kitchen uncluttered, careful planning of internal storage systems was considered in the form of using SieMatic’s internal Drawer boxes and their MultiMatic internal storage system which were used to store smaller items such as spices and sauces, as well whilst providing space for slide-out drawers and storage baskets.
To ensure an elegant yet ‘wow’ factor central island, The Myers Touch combined contrasting textures by using 30mm Silestone Eternal Calacatta natural stone, polished worktops with ‘waterfall island’ edges and a Corian solid surface back panel. The distinctive geometric patterned Corian panel in Cameo White looks particularly spectacular at night when the owner's turn on the architectural-toned lighting under the island.
Appliances chosen for the island included a sophisticated Elica Illusion extractor hood so it could be totally integrated in the new architectural space without visual distraction, a Siemens iQ500 Induction Hob with touch-slide control and a Caple Under-counter Wine cabinet.
To maximise every inch of the new space, and to ensure the owners had a place for everything, The Myers Touch also used additional cabinetry and storage options in the island such as extra deep drawers to store saucepans, cutlery, and everyday crockery.
The eye-catching Antique-bronze mirrored splashback not only helps to provide the illusion of extra space, but reinforces family ‘togetherness’ as it reflects and links the rear of the kitchen ‘snug’ area where family members can sit and relax or work when not in the main kitchen extension area.
The original toned brickwork and 18th Century steel windows in the original part of the extension also helps to tell the story about the older part of the house which now juxtaposes to the new, contemporary kitchen living extension. A handy door was also included in the extension which leads to the garage on the main road for family convenience and over-flow storage.
Photography by Paul Craig (Reproduction of image by request only - joy@bakerpr.co.uk)
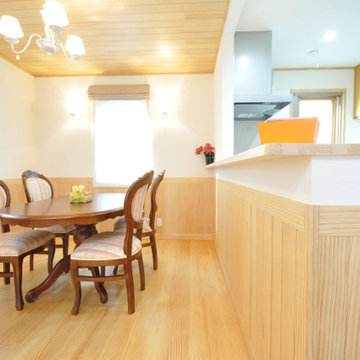
ダイニングの腰壁をキッチンまで延長させフローリング、天井の色を合わせることで一体感のあるカウンタキッチンに。
木の温もりをいっぱい感じられるお部屋で毎日食事ができるのは幸せですね♪
東京都下にある広い北欧スタイルのおしゃれなキッチン (中間色木目調キャビネット、無垢フローリング、ベージュの床、ベージュのキッチンカウンター) の写真
東京都下にある広い北欧スタイルのおしゃれなキッチン (中間色木目調キャビネット、無垢フローリング、ベージュの床、ベージュのキッチンカウンター) の写真
北欧スタイルのキッチン (中間色木目調キャビネット) の写真
52
