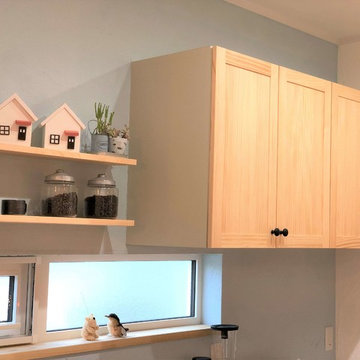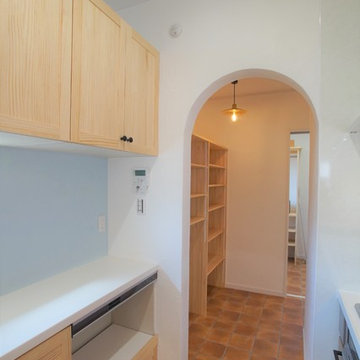北欧スタイルのキッチン (淡色木目調キャビネット、白いキャビネット、オレンジの床、ピンクの床、赤い床) の写真
絞り込み:
資材コスト
並び替え:今日の人気順
写真 1〜20 枚目(全 44 枚)
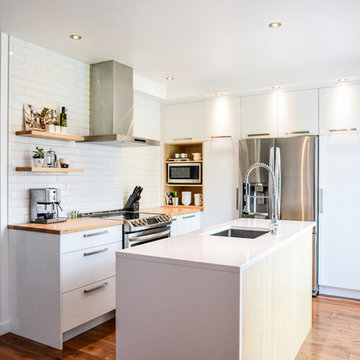
モントリオールにあるお手頃価格の小さな北欧スタイルのおしゃれなキッチン (アンダーカウンターシンク、フラットパネル扉のキャビネット、白いキャビネット、珪岩カウンター、白いキッチンパネル、セラミックタイルのキッチンパネル、シルバーの調理設備、無垢フローリング、オレンジの床) の写真
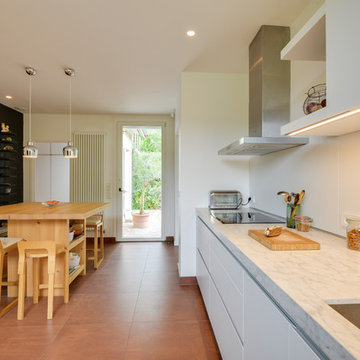
Cuisine au centre de la vie et du passage de la maison.
Îlot dessiné sur mesure en pin massif huilé. Plan de travail en marbre de carrare.
高級な広い北欧スタイルのおしゃれなキッチン (アンダーカウンターシンク、フラットパネル扉のキャビネット、白いキャビネット、大理石カウンター、白いキッチンパネル、パネルと同色の調理設備、セラミックタイルの床、赤い床、白いキッチンカウンター) の写真
高級な広い北欧スタイルのおしゃれなキッチン (アンダーカウンターシンク、フラットパネル扉のキャビネット、白いキャビネット、大理石カウンター、白いキッチンパネル、パネルと同色の調理設備、セラミックタイルの床、赤い床、白いキッチンカウンター) の写真

Une cuisine compacte qui a tout d'une grande. Finition blanc mat, chêne et crédence verte effet zellige pour se marier avec les tomettes d'origine. Les touches de laiton apportent la touche d'élégance.

Linéaire réalisé sur-mesure en bois de peuplier.
L'objectif était d'agrandir l'espace de préparation, de créer du rangement supplémentaire et d'organiser la zone de lavage autour du timbre en céramique d'origine.
Le tout harmoniser par le bois de peuplier et un fin plan de travail en céramique.
Garder apparente la partie technique (chauffe-eau et tuyaux) est un parti-pris. Tout comme celui de conserver la carrelage et la faïence.
Ce linéaire est composé de gauche à droite d'un réfrigérateur sous plan, d'un four + tiroir et d'une plaque gaz, d'un coulissant à épices, d'un lave-linge intégré et d'un meuble sous évier. Ce dernier est sur-mesure afin de s'adapter aux dimensions de l'évier en céramique.
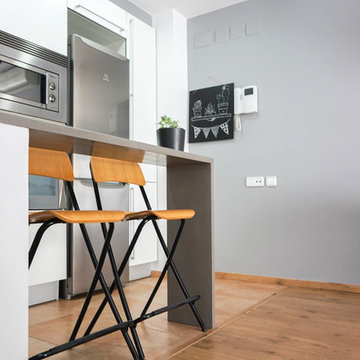
バルセロナにある低価格の小さな北欧スタイルのおしゃれなキッチン (アンダーカウンターシンク、フラットパネル扉のキャビネット、白いキャビネット、クオーツストーンカウンター、グレーのキッチンパネル、大理石のキッチンパネル、シルバーの調理設備、セラミックタイルの床、アイランドなし、オレンジの床、グレーのキッチンカウンター) の写真
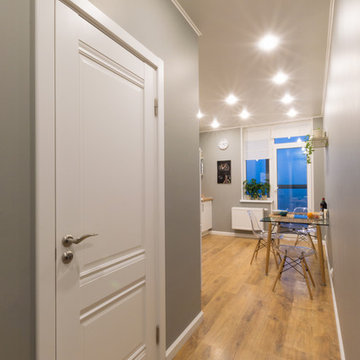
Кухня
Дизайн-проект квартиры 40,8 m²
Санкт-Петербург, просп. Александровской Фермы, 8
ЖК Green City
サンクトペテルブルクにある北欧スタイルのおしゃれなキッチン (フラットパネル扉のキャビネット、白いキャビネット、白いキッチンパネル、セラミックタイルのキッチンパネル、ラミネートの床、アイランドなし、オレンジの床、オレンジのキッチンカウンター) の写真
サンクトペテルブルクにある北欧スタイルのおしゃれなキッチン (フラットパネル扉のキャビネット、白いキャビネット、白いキッチンパネル、セラミックタイルのキッチンパネル、ラミネートの床、アイランドなし、オレンジの床、オレンジのキッチンカウンター) の写真
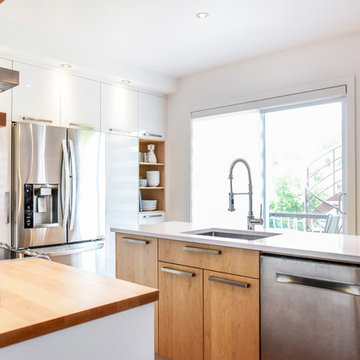
モントリオールにあるお手頃価格の小さな北欧スタイルのおしゃれなキッチン (アンダーカウンターシンク、フラットパネル扉のキャビネット、白いキャビネット、珪岩カウンター、白いキッチンパネル、セラミックタイルのキッチンパネル、シルバーの調理設備、無垢フローリング、オレンジの床) の写真
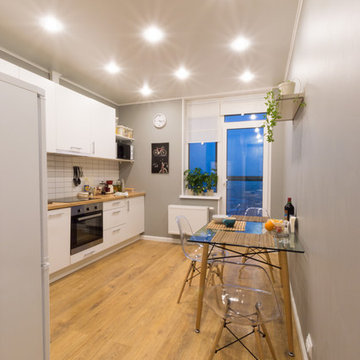
Кухня
Дизайн-проект квартиры 40,8 m²
Санкт-Петербург, просп. Александровской Фермы, 8
ЖК Green City
サンクトペテルブルクにある北欧スタイルのおしゃれなキッチン (フラットパネル扉のキャビネット、白いキャビネット、白いキッチンパネル、セラミックタイルのキッチンパネル、ラミネートの床、アイランドなし、オレンジの床、オレンジのキッチンカウンター) の写真
サンクトペテルブルクにある北欧スタイルのおしゃれなキッチン (フラットパネル扉のキャビネット、白いキャビネット、白いキッチンパネル、セラミックタイルのキッチンパネル、ラミネートの床、アイランドなし、オレンジの床、オレンジのキッチンカウンター) の写真
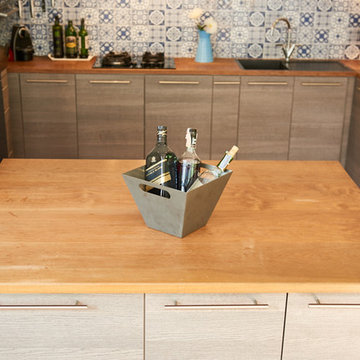
Amia Fa
他の地域にある高級な巨大な北欧スタイルのおしゃれなキッチン (シングルシンク、オープンシェルフ、淡色木目調キャビネット、木材カウンター、ベージュキッチンパネル、木材のキッチンパネル、レンガの床、オレンジの床) の写真
他の地域にある高級な巨大な北欧スタイルのおしゃれなキッチン (シングルシンク、オープンシェルフ、淡色木目調キャビネット、木材カウンター、ベージュキッチンパネル、木材のキッチンパネル、レンガの床、オレンジの床) の写真
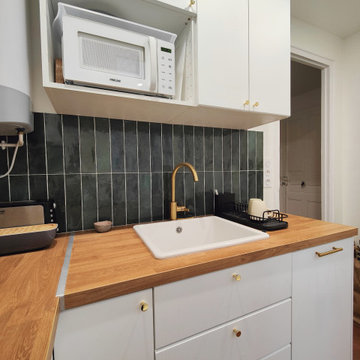
Une cuisine compacte qui a tout d'une grande. Finition blanc mat, chêne et crédence verte effet zellige pour se marier avec les tomettes d'origine. Les touches de laiton apportent la touche d'élégance.

conception et suivi de réalisation d'une cuisine sur mesure là où se trouvait une chambre et un petit bureau. Ouverture du mur porteur, création d'une nouvelle dalle, d'un nouvelle fenêtre. les meubles de la cuisine sont en plaqué chêne avec prises de main sur mesure en chêne massif. le plan de travail de l'ilot, du plan de travail et des crédences sont en Silestone Ethéreal. Le reste des meubles en mélaminé kaki, référence camouflage. Une banquette en chêne moderne et un placard encastré ont aussi été dessinés sur mesure, pour répondre à un ensemble dans un esprit scandinave et un design années 50, comme la maison d'origine. Les sols en mini carreaux de terre cuite rouge on été posés au sol pour être en accord avec les sols de la maison.
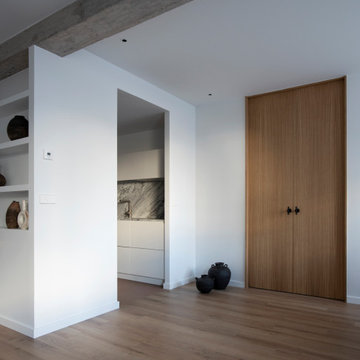
他の地域にある小さな北欧スタイルのおしゃれなI型キッチン (アンダーカウンターシンク、フラットパネル扉のキャビネット、白いキャビネット、御影石カウンター、グレーのキッチンパネル、御影石のキッチンパネル、シルバーの調理設備、磁器タイルの床、ピンクの床、グレーのキッチンカウンター) の写真
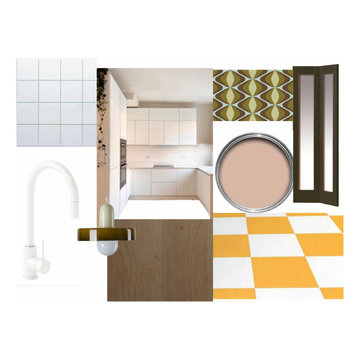
The client wanted a budget kitchen upgrade in their period terrace that encompassed their love of retro and vintage, scandi design and their fondness for yellow and orange. The space was small but with high ceilings and storage needs were considerable. They had a lot of very colourful and cool vintage artwork, bar stools and accessories to incorporate and some thriving houseplants.
I designed a concept using clever solutions such as double height cabinets to maximise storage and created a pantry area under the stairs. Using light and bright colours and glass to make the space feel larger and also to reference the clean lines of Scandinavian design that the client loves but avoiding the creation of soulless white box. A chequerboard floor solution that is low cost but highly functional and packs a significant design punch providing the perfect foundation for the white and light wood kitchen cabinetry. The olive and mint tones in the blind fabric, pendant lighting and the tile grouting balances, compliments and grounds the yellow and orange punches and the white space. The cabinetry, flooring, tile, blind and accessories were all specified to come in within budget.
I created a presentation for the client outlining the concept with a mood board and with 3D visualisations.
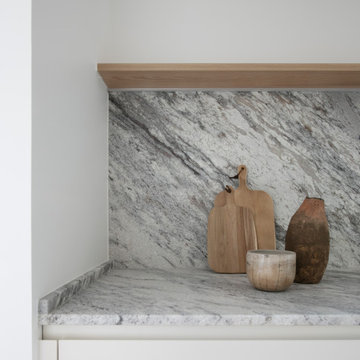
他の地域にある小さな北欧スタイルのおしゃれなI型キッチン (アンダーカウンターシンク、フラットパネル扉のキャビネット、白いキャビネット、御影石カウンター、グレーのキッチンパネル、御影石のキッチンパネル、シルバーの調理設備、磁器タイルの床、ピンクの床、グレーのキッチンカウンター) の写真
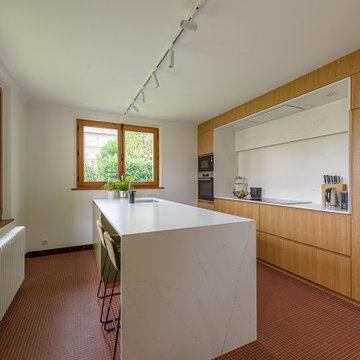
conception et suivi de réalisation d'une cuisine sur mesure là où se trouvait une chambre et un petit bureau. Ouverture du mur porteur, création d'une nouvelle dalle, d'un nouvelle fenêtre. les meubles de la cuisine sont en plaqué chêne avec prises de main sur mesure en chêne massif. le plan de travail de l'ilot, du plan de travail et des crédences sont en Silestone Ethéreal. Le reste des meubles en mélaminé kaki, référence camouflage. Une banquette en chêne moderne et un placard encastré ont aussi été dessinés sur mesure, pour répondre à un ensemble dans un esprit scandinave et un design années 50, comme la maison d'origine. Les sols en mini carreaux de terre cuite rouge on été posés au sol pour être en accord avec les sols de la maison.
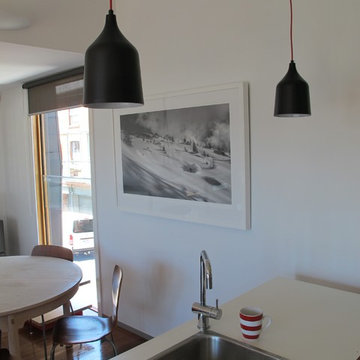
Commissioned artwork hanging in the the dining room. Pendant lights with lovely red detailing hung over the u-shaped kitchen.
メルボルンにある高級な小さな北欧スタイルのおしゃれなキッチン (ドロップインシンク、落し込みパネル扉のキャビネット、白いキャビネット、ラミネートカウンター、白いキッチンパネル、セラミックタイルのキッチンパネル、シルバーの調理設備、淡色無垢フローリング、オレンジの床) の写真
メルボルンにある高級な小さな北欧スタイルのおしゃれなキッチン (ドロップインシンク、落し込みパネル扉のキャビネット、白いキャビネット、ラミネートカウンター、白いキッチンパネル、セラミックタイルのキッチンパネル、シルバーの調理設備、淡色無垢フローリング、オレンジの床) の写真
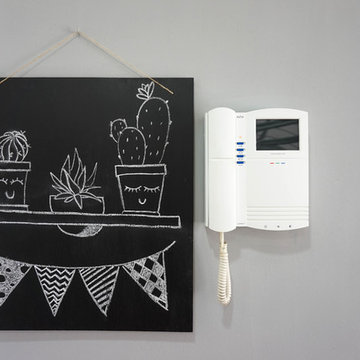
バルセロナにある低価格の小さな北欧スタイルのおしゃれなキッチン (アンダーカウンターシンク、フラットパネル扉のキャビネット、白いキャビネット、クオーツストーンカウンター、グレーのキッチンパネル、大理石のキッチンパネル、シルバーの調理設備、セラミックタイルの床、アイランドなし、オレンジの床、グレーのキッチンカウンター) の写真
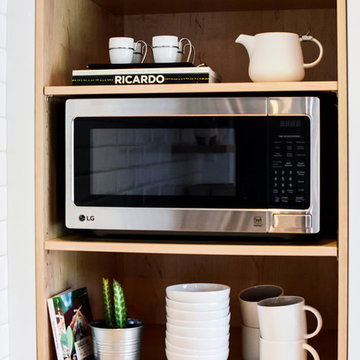
モントリオールにあるお手頃価格の小さな北欧スタイルのおしゃれなキッチン (アンダーカウンターシンク、フラットパネル扉のキャビネット、白いキャビネット、珪岩カウンター、白いキッチンパネル、セラミックタイルのキッチンパネル、シルバーの調理設備、無垢フローリング、オレンジの床) の写真
北欧スタイルのキッチン (淡色木目調キャビネット、白いキャビネット、オレンジの床、ピンクの床、赤い床) の写真
1
