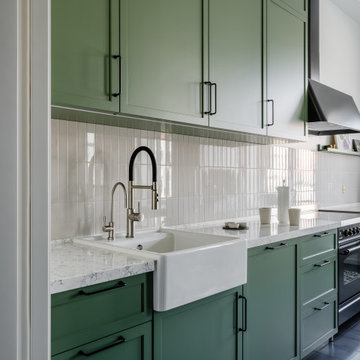北欧スタイルのキッチン (緑のキャビネット、赤いキャビネット) の写真
絞り込み:
資材コスト
並び替え:今日の人気順
写真 1〜20 枚目(全 457 枚)
1/4

La cuisine ouverte sur le séjour est aménagée avec un ilôt central qui intègre des rangements d’un côté et de l’autre une banquette sur mesure, élément central et design de la pièce à vivre. pièce à vivre. Les éléments hauts sont regroupés sur le côté alors que le mur faisant face à l'îlot privilégie l'épure et le naturel avec ses zelliges et une étagère murale en bois.

ロンドンにあるお手頃価格の中くらいな北欧スタイルのおしゃれなキッチン (一体型シンク、フラットパネル扉のキャビネット、緑のキャビネット、白いキッチンパネル、セラミックタイルのキッチンパネル、カラー調理設備、ラミネートの床、グレーの床) の写真

This 90's home received a complete transformation. A renovation on a tight timeframe meant we used our designer tricks to create a home that looks and feels completely different while keeping construction to a bare minimum. This beautiful Dulux 'Currency Creek' kitchen was custom made to fit the original kitchen layout. Opening the space up by adding glass steel framed doors and a double sided Mt Blanc fireplace allowed natural light to flood through.

Au cœur de ce projet, la création d’un espace de vie centré autour de la cuisine avec un îlot central permettant d’adosser une banquette à l’espace salle à manger.

Кухня с зелеными фасадами и без верхних шкафов, только отрытые полки, совмещена со столовой зоной.
サンクトペテルブルクにある低価格の小さな北欧スタイルのおしゃれなキッチン (アンダーカウンターシンク、フラットパネル扉のキャビネット、緑のキャビネット、人工大理石カウンター、グレーのキッチンパネル、セラミックタイルのキッチンパネル、黒い調理設備、セラミックタイルの床、グレーの床、グレーのキッチンカウンター) の写真
サンクトペテルブルクにある低価格の小さな北欧スタイルのおしゃれなキッチン (アンダーカウンターシンク、フラットパネル扉のキャビネット、緑のキャビネット、人工大理石カウンター、グレーのキッチンパネル、セラミックタイルのキッチンパネル、黒い調理設備、セラミックタイルの床、グレーの床、グレーのキッチンカウンター) の写真

Inspired by fantastic views, there was a strong emphasis on natural materials and lots of textures to create a hygge space.
Making full use of that awkward space under the stairs creating a bespoke made cabinet that could double as a home bar/drinks area
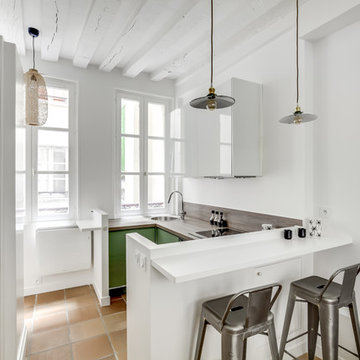
Paris d'intérieur
パリにある北欧スタイルのおしゃれなキッチン (ドロップインシンク、フラットパネル扉のキャビネット、緑のキャビネット、木材カウンター、黒い調理設備、ベージュの床、茶色いキッチンカウンター) の写真
パリにある北欧スタイルのおしゃれなキッチン (ドロップインシンク、フラットパネル扉のキャビネット、緑のキャビネット、木材カウンター、黒い調理設備、ベージュの床、茶色いキッチンカウンター) の写真

The lower ground floor flat was lacking natural light and had an elevated terrace at the back that was never used. We excavated the existing terrace in order to open up the facade to bring natural light in to support circadian rhythm and create a connection outside-inside. The new terrace is now used as space for working out, dining, playing and relaxing. It is the heart of the home and it is becoming greener and greener.
We changed the internal layout to maximise the spaces and we used natural wooden floor and green joinery that reminds of the plants of terrace.
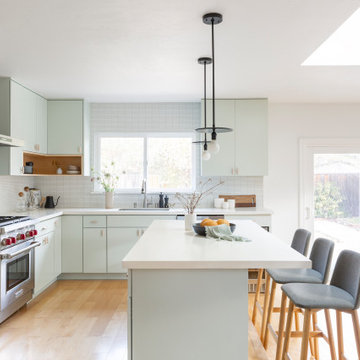
We lovingly named this project our Hide & Seek House. Our clients had done a full home renovation a decade prior, but they realized that they had not built in enough storage in their home, leaving their main living spaces cluttered and chaotic. They commissioned us to bring simplicity and order back into their home with carefully planned custom casework in their entryway, living room, dining room and kitchen. We blended the best of Scandinavian and Japanese interiors to create a calm, minimal, and warm space for our clients to enjoy.
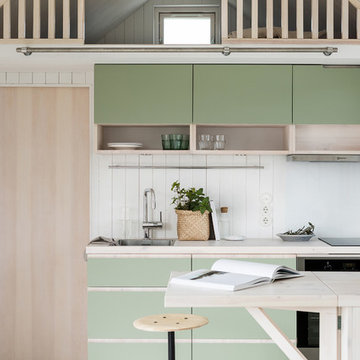
Kök under loft i modulbyggt Attefallshus.
ストックホルムにある北欧スタイルのおしゃれなキッチン (ドロップインシンク、フラットパネル扉のキャビネット、緑のキャビネット、木材カウンター、白いキッチンパネル、ベージュのキッチンカウンター) の写真
ストックホルムにある北欧スタイルのおしゃれなキッチン (ドロップインシンク、フラットパネル扉のキャビネット、緑のキャビネット、木材カウンター、白いキッチンパネル、ベージュのキッチンカウンター) の写真

INT2 architecture
サンクトペテルブルクにある高級な広い北欧スタイルのおしゃれなキッチン (淡色無垢フローリング、フラットパネル扉のキャビネット、グレーの床、アンダーカウンターシンク、緑のキャビネット、黒いキッチンパネル、パネルと同色の調理設備、アイランドなし) の写真
サンクトペテルブルクにある高級な広い北欧スタイルのおしゃれなキッチン (淡色無垢フローリング、フラットパネル扉のキャビネット、グレーの床、アンダーカウンターシンク、緑のキャビネット、黒いキッチンパネル、パネルと同色の調理設備、アイランドなし) の写真
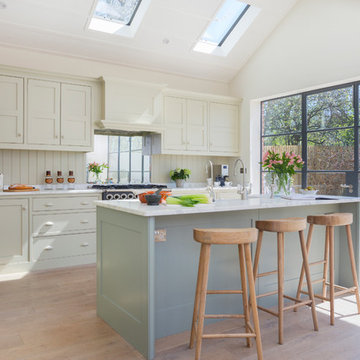
A wonderful Charlie Kingham bespoke kitchen design. Traditional hardwood shaker style kitchen. A Farrow & ball No.4 'Old White' hand painted finish, an island with breakfast bar (F&B No. 25 Pigeon), Integrated larder, Fridge Freezer and wine cooler, Falcon range cooker and large shaker sink.

In a picturesque Fort Worth home, a recent kitchen renovation has brought a fresh, Scandinavian charm to the heart of the house. The focal point of this transformation is the exquisite dusty emerald shaker-style cabinets, their subtle green hue lending an air of sophistication. Accentuating the cabinets are elegant gold handles, adding a touch of luxury to the design. Light oak flooring gracefully spans the kitchen's expanse, radiating warmth and contrast against the white quartz countertops, which provide both a pristine workspace and a seamless blend with the clean white walls. This modern kitchen renovation in Fort Worth seamlessly marries aesthetics and functionality, creating a welcoming space where culinary creativity flourishes.

マドリードにある高級な小さな北欧スタイルのおしゃれなキッチン (ドロップインシンク、シェーカースタイル扉のキャビネット、緑のキャビネット、ラミネートカウンター、白いキッチンパネル、セラミックタイルのキッチンパネル、シルバーの調理設備、コンクリートの床、アイランドなし、グレーの床、緑のキッチンカウンター) の写真
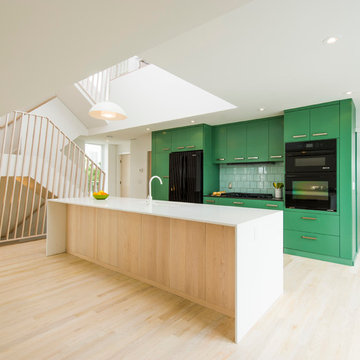
Pepper Watkins
ワシントンD.C.にある北欧スタイルのおしゃれなキッチン (フラットパネル扉のキャビネット、緑のキャビネット、緑のキッチンパネル、黒い調理設備、淡色無垢フローリング) の写真
ワシントンD.C.にある北欧スタイルのおしゃれなキッチン (フラットパネル扉のキャビネット、緑のキャビネット、緑のキッチンパネル、黒い調理設備、淡色無垢フローリング) の写真
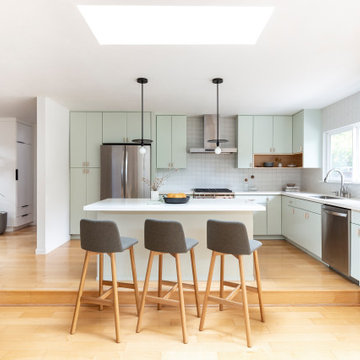
We lovingly named this project our Hide & Seek House. Our clients had done a full home renovation a decade prior, but they realized that they had not built in enough storage in their home, leaving their main living spaces cluttered and chaotic. They commissioned us to bring simplicity and order back into their home with carefully planned custom casework in their entryway, living room, dining room and kitchen. We blended the best of Scandinavian and Japanese interiors to create a calm, minimal, and warm space for our clients to enjoy.
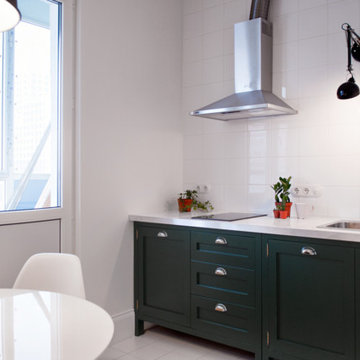
モスクワにある低価格の小さな北欧スタイルのおしゃれなキッチン (アンダーカウンターシンク、緑のキャビネット、タイルカウンター、白いキッチンパネル、セラミックタイルのキッチンパネル、カラー調理設備、無垢フローリング) の写真

トロントにある北欧スタイルのおしゃれなII型キッチン (ダブルシンク、フラットパネル扉のキャビネット、緑のキャビネット、ベージュキッチンパネル、セラミックタイルのキッチンパネル、パネルと同色の調理設備、磁器タイルの床、ベージュの床、黒いキッチンカウンター、表し梁) の写真
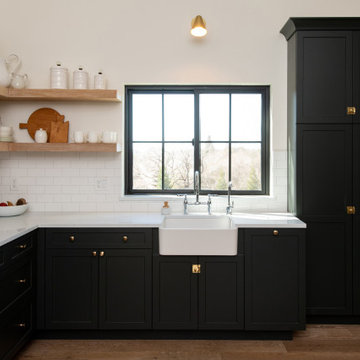
サクラメントにあるお手頃価格の中くらいな北欧スタイルのおしゃれなキッチン (エプロンフロントシンク、シェーカースタイル扉のキャビネット、緑のキャビネット、クオーツストーンカウンター、白いキッチンパネル、サブウェイタイルのキッチンパネル、シルバーの調理設備、淡色無垢フローリング、アイランドなし、マルチカラーの床、白いキッチンカウンター) の写真
北欧スタイルのキッチン (緑のキャビネット、赤いキャビネット) の写真
1
