北欧スタイルのキッチン (青いキャビネット、茶色い床、ピンクの床、赤い床) の写真
絞り込み:
資材コスト
並び替え:今日の人気順
写真 21〜40 枚目(全 100 枚)
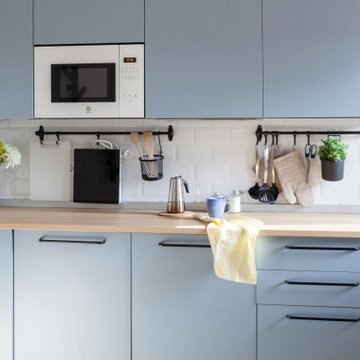
他の地域にある低価格の小さな北欧スタイルのおしゃれなキッチン (エプロンフロントシンク、フラットパネル扉のキャビネット、青いキャビネット、ラミネートカウンター、白いキッチンパネル、セラミックタイルのキッチンパネル、白い調理設備、ラミネートの床、アイランドなし、茶色い床、茶色いキッチンカウンター) の写真
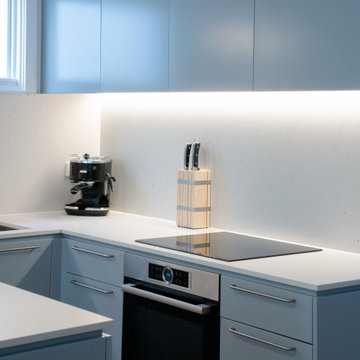
シドニーにあるお手頃価格の中くらいな北欧スタイルのおしゃれなキッチン (アンダーカウンターシンク、フラットパネル扉のキャビネット、青いキャビネット、クオーツストーンカウンター、白いキッチンパネル、クオーツストーンのキッチンパネル、シルバーの調理設備、無垢フローリング、茶色い床、白いキッチンカウンター) の写真
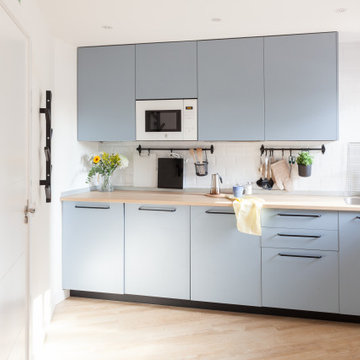
マドリードにある低価格の小さな北欧スタイルのおしゃれなキッチン (エプロンフロントシンク、フラットパネル扉のキャビネット、青いキャビネット、ラミネートカウンター、白いキッチンパネル、セラミックタイルのキッチンパネル、白い調理設備、ラミネートの床、アイランドなし、茶色い床、茶色いキッチンカウンター) の写真
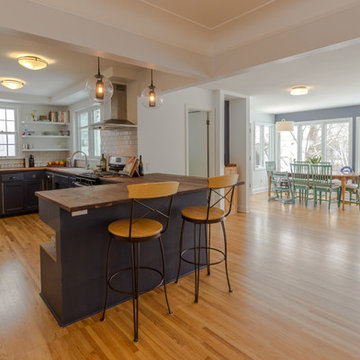
Designer: Emily Blonigen
This Lynnhurst home and family were ready for a kitchen update. After living in a tight kitchen with little storage, the homeowners were looking to open walls and add some additional cabinetry. The new kitchen was designed to salvage a few existing cabinets as well as design new storage for the larger kitchen footprint. The new kitchen is open to the existing sunroom addition and dining area for the family to enjoy open living. New hardwood flooring in the kitchen, painted two-tone cabinetry in White and Hale Navy, and walnut counters finish the room. One of our favorite parts of the space is the custom bi-pass pantry storage. Floating shelves and a walnut accent on the back wall really make the storage pop for open or closed storage use. The walnut accent was also carried above the fridge in the wine storage rack. The contrasting colors and materials with the light bright walls create a soothing Scandinavian kitchen design.
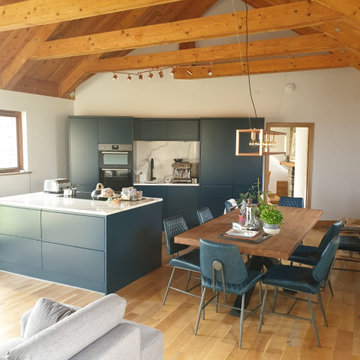
Open plan kitchen
他の地域にある高級な中くらいな北欧スタイルのおしゃれなキッチン (シングルシンク、フラットパネル扉のキャビネット、青いキャビネット、珪岩カウンター、グレーのキッチンパネル、石スラブのキッチンパネル、シルバーの調理設備、無垢フローリング、茶色い床、グレーのキッチンカウンター) の写真
他の地域にある高級な中くらいな北欧スタイルのおしゃれなキッチン (シングルシンク、フラットパネル扉のキャビネット、青いキャビネット、珪岩カウンター、グレーのキッチンパネル、石スラブのキッチンパネル、シルバーの調理設備、無垢フローリング、茶色い床、グレーのキッチンカウンター) の写真
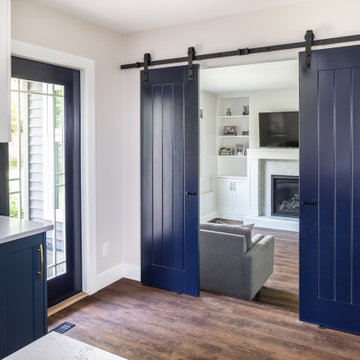
バンクーバーにある北欧スタイルのおしゃれなキッチン (落し込みパネル扉のキャビネット、青いキャビネット、ラミネートカウンター、白いキッチンパネル、セラミックタイルのキッチンパネル、無垢フローリング、茶色い床、白いキッチンカウンター) の写真
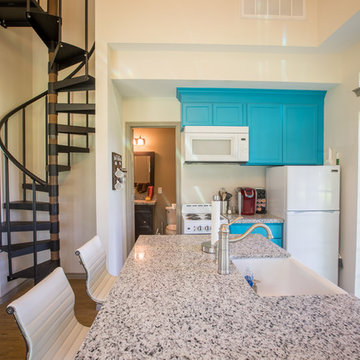
Brad Adcock
ヒューストンにある小さな北欧スタイルのおしゃれなキッチン (エプロンフロントシンク、落し込みパネル扉のキャビネット、青いキャビネット、御影石カウンター、白い調理設備、無垢フローリング、茶色い床) の写真
ヒューストンにある小さな北欧スタイルのおしゃれなキッチン (エプロンフロントシンク、落し込みパネル扉のキャビネット、青いキャビネット、御影石カウンター、白い調理設備、無垢フローリング、茶色い床) の写真
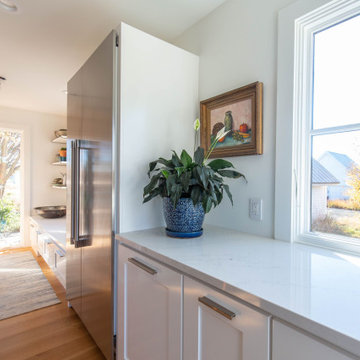
ミネアポリスにある高級な中くらいな北欧スタイルのおしゃれなキッチン (シェーカースタイル扉のキャビネット、青いキャビネット、クオーツストーンカウンター、白いキッチンパネル、無垢フローリング、茶色い床、白いキッチンカウンター) の写真
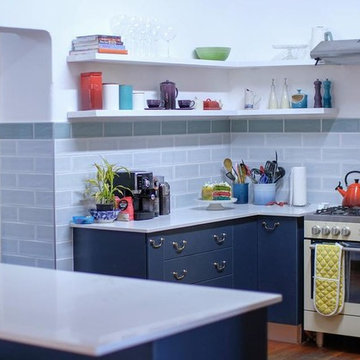
Blue is a notice-me hue – that's why we're obsessed with kitchen cabinets in the ultra-popular colour. The navy blue makes every room look elegant and classy. Forget upper cabinets! Kitchens with open shelving tend to open up a kitchen and make it feel ten times larger than it actually is. That’s why they work wonderfully in smaller kitchen spaces. Open shelves are a unique way to showcase your house or kitchen items and brings dimension to the room. This custom designed kitchen (designed, manufactured and installed by the Ergo Designer Kitchens team) features PG Bison Petrol-blue cabinets, copper handles, Connection Quartz Sabbia Bianca (white) countertops, and white and blue-green subway tiles.
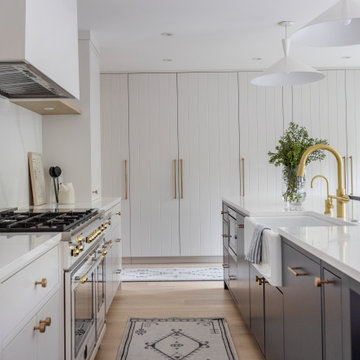
バンクーバーにあるラグジュアリーな広い北欧スタイルのおしゃれなキッチン (エプロンフロントシンク、フラットパネル扉のキャビネット、青いキャビネット、白いキッチンパネル、シルバーの調理設備、淡色無垢フローリング、茶色い床、白いキッチンカウンター) の写真
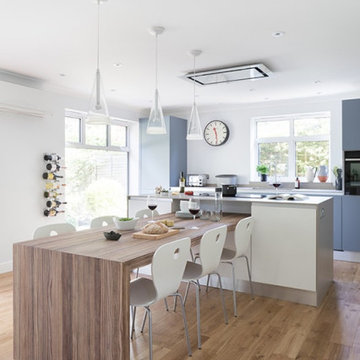
ロンドンにある広い北欧スタイルのおしゃれなキッチン (シングルシンク、フラットパネル扉のキャビネット、青いキャビネット、ラミネートカウンター、黒い調理設備、ラミネートの床、茶色い床、グレーのキッチンカウンター) の写真
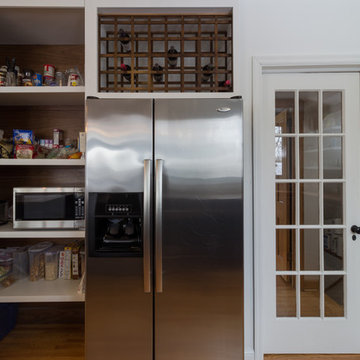
Designer: Emily Blonigen
This Lynnhurst home and family were ready for a kitchen update. After living in a tight kitchen with little storage, the homeowners were looking to open walls and add some additional cabinetry. The new kitchen was designed to salvage a few existing cabinets as well as design new storage for the larger kitchen footprint. The new kitchen is open to the existing sunroom addition and dining area for the family to enjoy open living. New hardwood flooring in the kitchen, painted two-tone cabinetry in White and Hale Navy, and walnut counters finish the room. One of our favorite parts of the space is the custom bi-pass pantry storage. Floating shelves and a walnut accent on the back wall really make the storage pop for open or closed storage use. The walnut accent was also carried above the fridge in the wine storage rack. The contrasting colors and materials with the light bright walls create a soothing Scandinavian kitchen design.
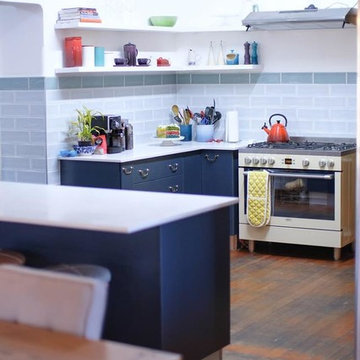
Blue is a notice-me hue – that's why we're obsessed with kitchen cabinets in the ultra-popular colour. The navy blue makes every room look elegant and classy. Forget upper cabinets! Kitchens with open shelving tend to open up a kitchen and make it feel ten times larger than it actually is. That’s why they work wonderfully in smaller kitchen spaces. Open shelves are a unique way to showcase your house or kitchen items and brings dimension to the room. This custom designed kitchen (designed, manufactured and installed by the Ergo Designer Kitchens team) features PG Bison Petrol-blue cabinets, copper handles, Connection Quartz Sabbia Bianca (white) countertops, and white and blue-green subway tiles.
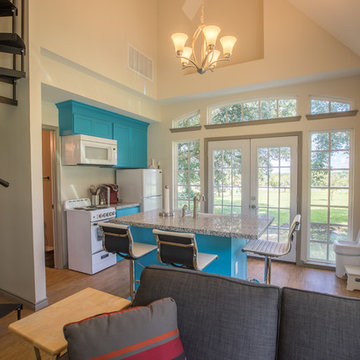
Brad Adcock
ヒューストンにある小さな北欧スタイルのおしゃれなキッチン (青いキャビネット、落し込みパネル扉のキャビネット、エプロンフロントシンク、御影石カウンター、白い調理設備、無垢フローリング、茶色い床) の写真
ヒューストンにある小さな北欧スタイルのおしゃれなキッチン (青いキャビネット、落し込みパネル扉のキャビネット、エプロンフロントシンク、御影石カウンター、白い調理設備、無垢フローリング、茶色い床) の写真
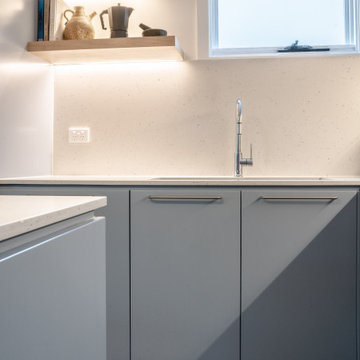
シドニーにあるお手頃価格の中くらいな北欧スタイルのおしゃれなキッチン (アンダーカウンターシンク、フラットパネル扉のキャビネット、青いキャビネット、クオーツストーンカウンター、白いキッチンパネル、クオーツストーンのキッチンパネル、シルバーの調理設備、無垢フローリング、茶色い床、白いキッチンカウンター) の写真
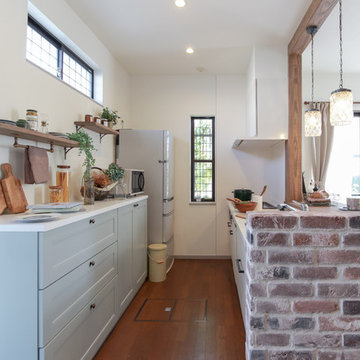
キッチンの改装に合わせて、背面収納をオーダーで製作しました。
お部屋全体の雰囲気に合わせて家具の色味を合わせ、家具に取り付けた取手も雰囲気を損なわないようにセレクト。
壁面には雑貨や食品を楽しくレイアウトできるように飾り棚を取付け。
キッチンに立ってお料理をしながら、ダイニングやリビングで過ごす家族との会話を楽しんでいただける工夫をしました。
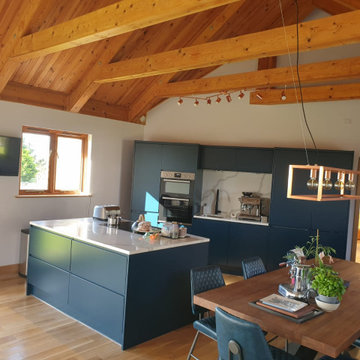
Kitchen diner
他の地域にある高級な中くらいな北欧スタイルのおしゃれなキッチン (シングルシンク、フラットパネル扉のキャビネット、青いキャビネット、珪岩カウンター、グレーのキッチンパネル、石スラブのキッチンパネル、シルバーの調理設備、無垢フローリング、茶色い床、グレーのキッチンカウンター) の写真
他の地域にある高級な中くらいな北欧スタイルのおしゃれなキッチン (シングルシンク、フラットパネル扉のキャビネット、青いキャビネット、珪岩カウンター、グレーのキッチンパネル、石スラブのキッチンパネル、シルバーの調理設備、無垢フローリング、茶色い床、グレーのキッチンカウンター) の写真
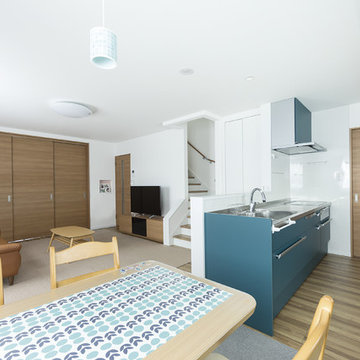
他の地域にある北欧スタイルのおしゃれなキッチン (シングルシンク、フラットパネル扉のキャビネット、青いキャビネット、ステンレスカウンター、白いキッチンパネル、塗装フローリング、茶色い床) の写真
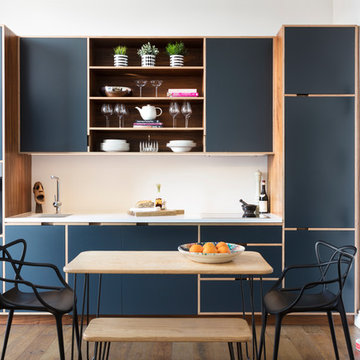
北欧スタイルのおしゃれなキッチン (アンダーカウンターシンク、フラットパネル扉のキャビネット、青いキャビネット、白いキッチンパネル、無垢フローリング、アイランドなし、茶色い床、白いキッチンカウンター) の写真
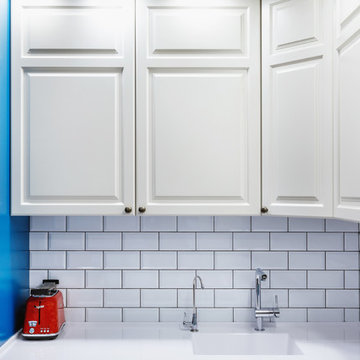
По всем вопросам можно связаться с нашими дизайнерами по телефону: 8-926-318-9510
• Собственное производство
• Широкий модульный ряд и проекты по индивидуальным размерам
• Комплексная застройка дома
• Лучшие европейские материалы и комплектующие • Цветовая палитра более 1000 наименований.
• Кратчайшие сроки изготовления
• Рассрочка платежа
北欧スタイルのキッチン (青いキャビネット、茶色い床、ピンクの床、赤い床) の写真
2