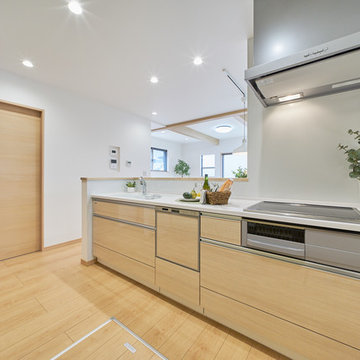北欧スタイルのキッチン (ベージュのキャビネット、ベージュのキッチンカウンター、ピンクのキッチンカウンター) の写真
絞り込み:
資材コスト
並び替え:今日の人気順
写真 1〜20 枚目(全 131 枚)
1/5
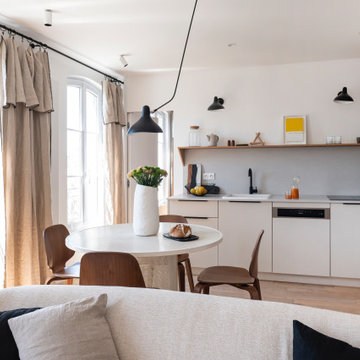
北欧スタイルのおしゃれなキッチン (アンダーカウンターシンク、フラットパネル扉のキャビネット、ベージュのキャビネット、御影石カウンター、ベージュキッチンパネル、シルバーの調理設備、アイランドなし、ベージュのキッチンカウンター) の写真

マドリードにある高級な中くらいな北欧スタイルのおしゃれなキッチン (アンダーカウンターシンク、フラットパネル扉のキャビネット、ベージュのキャビネット、クオーツストーンカウンター、ベージュキッチンパネル、ライムストーンのキッチンパネル、黒い調理設備、ラミネートの床、茶色い床、ベージュのキッチンカウンター) の写真
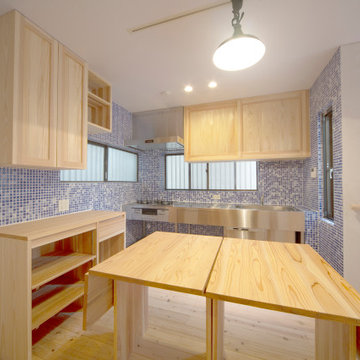
ステンレスフレームのシンプルなキッチン。
北側でも明るい印象となるように、白から青の色ムラのあるモザイクタイルとしました。
東京都下にある小さな北欧スタイルのおしゃれなキッチン (ベージュのキャビネット、ステンレスカウンター、淡色無垢フローリング、ベージュの床、ベージュのキッチンカウンター) の写真
東京都下にある小さな北欧スタイルのおしゃれなキッチン (ベージュのキャビネット、ステンレスカウンター、淡色無垢フローリング、ベージュの床、ベージュのキッチンカウンター) の写真
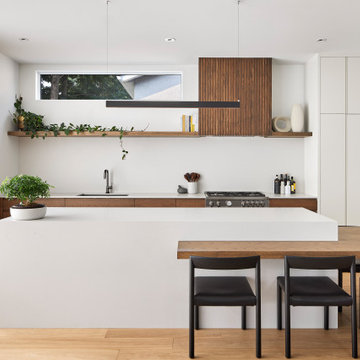
オタワにある北欧スタイルのおしゃれなキッチン (アンダーカウンターシンク、フラットパネル扉のキャビネット、ベージュのキャビネット、クオーツストーンカウンター、ベージュキッチンパネル、クオーツストーンのキッチンパネル、パネルと同色の調理設備、淡色無垢フローリング、ベージュのキッチンカウンター) の写真
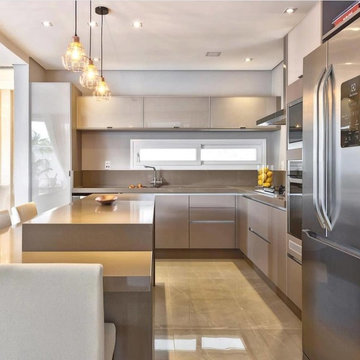
サンフランシスコにある高級な小さな北欧スタイルのおしゃれなキッチン (アンダーカウンターシンク、フラットパネル扉のキャビネット、ベージュのキャビネット、クオーツストーンカウンター、ベージュキッチンパネル、石スラブのキッチンパネル、シルバーの調理設備、スレートの床、グレーの床、ベージュのキッチンカウンター) の写真
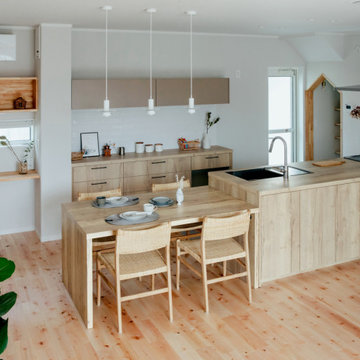
東京23区にある北欧スタイルのおしゃれなキッチン (アンダーカウンターシンク、インセット扉のキャビネット、ベージュのキャビネット、ラミネートカウンター、白いキッチンパネル、淡色無垢フローリング、ベージュの床、ベージュのキッチンカウンター、グレーとクリーム色) の写真

キッチンカウンター、ワークテーブルの天板は人造大理石、カウンター腰板、吊戸棚はシナ合板でトーンを合わせてデザインしています。壁と天井は左官材で窓からの自然光を柔らかく室内に拡散させます。
東京23区にあるお手頃価格の小さな北欧スタイルのおしゃれなキッチン (一体型シンク、インセット扉のキャビネット、ベージュのキャビネット、人工大理石カウンター、ベージュキッチンパネル、木材のキッチンパネル、白い調理設備、無垢フローリング、ベージュの床、ベージュのキッチンカウンター、塗装板張りの天井、窓、グレーとクリーム色) の写真
東京23区にあるお手頃価格の小さな北欧スタイルのおしゃれなキッチン (一体型シンク、インセット扉のキャビネット、ベージュのキャビネット、人工大理石カウンター、ベージュキッチンパネル、木材のキッチンパネル、白い調理設備、無垢フローリング、ベージュの床、ベージュのキッチンカウンター、塗装板張りの天井、窓、グレーとクリーム色) の写真
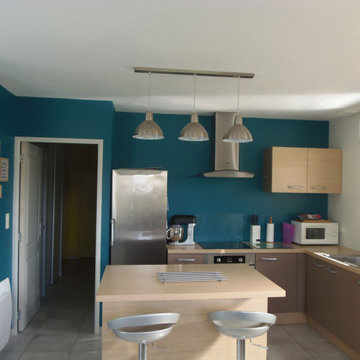
APRES
中くらいな北欧スタイルのおしゃれなキッチン (シングルシンク、ベージュのキャビネット、ラミネートカウンター、ガラスタイルのキッチンパネル、シルバーの調理設備、グレーの床、ベージュのキッチンカウンター) の写真
中くらいな北欧スタイルのおしゃれなキッチン (シングルシンク、ベージュのキャビネット、ラミネートカウンター、ガラスタイルのキッチンパネル、シルバーの調理設備、グレーの床、ベージュのキッチンカウンター) の写真
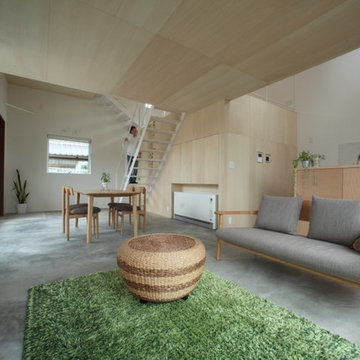
ミニマル住宅
他の地域にある低価格の小さな北欧スタイルのおしゃれなキッチン (アンダーカウンターシンク、インセット扉のキャビネット、ベージュのキャビネット、ステンレスカウンター、白いキッチンパネル、セラミックタイルのキッチンパネル、白い調理設備、コンクリートの床、グレーの床、ベージュのキッチンカウンター) の写真
他の地域にある低価格の小さな北欧スタイルのおしゃれなキッチン (アンダーカウンターシンク、インセット扉のキャビネット、ベージュのキャビネット、ステンレスカウンター、白いキッチンパネル、セラミックタイルのキッチンパネル、白い調理設備、コンクリートの床、グレーの床、ベージュのキッチンカウンター) の写真
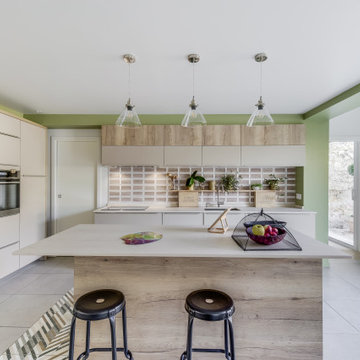
ボルドーにある北欧スタイルのおしゃれなアイランドキッチン (アンダーカウンターシンク、フラットパネル扉のキャビネット、ベージュのキャビネット、ベージュキッチンパネル、シルバーの調理設備、グレーの床、ベージュのキッチンカウンター) の写真
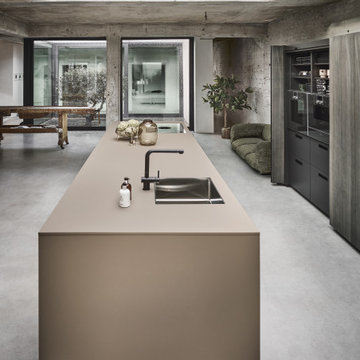
In einer zum Loft umgebauten, ehemaligen Möbelschreinerei steht vor rohen Wänden und viel markantem Beton die, wie magisch schwebende, unifarbene Kücheninsel NX 510 in Saharabeige samtmatt. Filigrane Leichtigkeit gewinnt sie dank des optisch zurückgenommenen, onyxschwarzen Sockelgestells auf schlanken Füßen. Sie wirkt minimalistisch-kubisch und zeigt ihre Wirkung in der loftig-lässigen Küchenarchitektur als kommunikativer Solitär. Clou der Planung: der doppelte Einschubtürenschrank im Hintergrund. Er versteckt nicht nur bei Bedarf einen Teil der Küche, sondern ist auch architektonisches Gestaltungselement. Alles verbirgt sich hinter seinen Einschubtüren, die sich auf Antippen öffnen lassen, um dann seitlich im Korpus zu verschwinden. Ein Statement hinsichtlich Präzision, Eleganz, Kreativität und Funktionalität.
In a former workshop for funiture that has been transformed into a loft, the monochrome kitchen island NX 510 in sahara beige matt velvet that almost seems to float is standing in front of unfinished walls and striking concrete. Thanks to the visually reduced island frame in onyx black with its slender legs, it lends a feeling of filigree lighness. With its overall effect of cubic minimalism, the island proves to be a stand-alone communicative piece in the casual kitchen architecture. Highlight of the planning: the tall unit with four retractable doors that is standing in the background. Not only, it hides a part of the kitchen but it is also an architectural design feature. Everything is hidden behind retractable doors that open directly by a simple touch before disappearing in the lateral part of the carcase. This is where the brand’s claim that focusses on precision, elegance, creativity and fonctionality is shown.

The corner site, at the junction of St. Matthews Avenue and Chamberlain Way and delimited by a garden with mature trees, is located in a tranquil and leafy area of Surbiton in Surrey.
Located in the north-east cusp of the site, the large two-storey Victorian suburban villa is a large family home combined with business premises, whereby part of the Ground Floor is used as Nursery. The property has been extended by FPA to improve the internal layout and provide additional floor space for a dedicated kitchen and a large Living Room with multifunctional quality.
FPA has developed a proposal for a side extension to replace a derelict garage, conceived as a subordinate addition to the host property. It is made up of two separate volumes facing Chamberlain Way: the smaller one accommodates the kitchen and the primary one the large Living Room.
The two volumes - rectangular in plan and both with a mono pitch roof - are set back from one another and are rotated so that their roofs slope in opposite directions, allowing the primary space to have the highest ceiling facing the outside.
The architectural language adopted draws inspiration from Froebel’s gifts and wood blocs. A would-be architect who pursued education as a profession instead, Friedrich Froebel believed that playing with blocks gives fundamental expression to a child’s soul, with blocks symbolizing the actual building blocks of the universe.
Although predominantly screened by existing boundary treatments and mature vegetation, the new brick building initiates a dialogue with the buildings at the opposite end of St. Matthews Avenue that employ similar materials and roof design.
The interior is inspired by Scandinavian design and aesthetic. Muted colours, bleached exposed timbers and birch plywood contrast the dark floor and white walls.
Gianluca Maver

他の地域にあるお手頃価格の広い北欧スタイルのおしゃれなキッチン (ドロップインシンク、ベージュのキャビネット、テラゾーカウンター、ベージュキッチンパネル、クオーツストーンのキッチンパネル、黒い調理設備、淡色無垢フローリング、茶色い床、ベージュのキッチンカウンター、三角天井) の写真
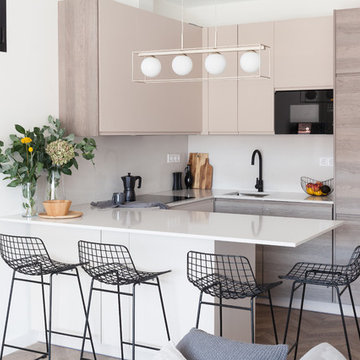
マドリードにある高級な中くらいな北欧スタイルのおしゃれなキッチン (アンダーカウンターシンク、フラットパネル扉のキャビネット、ベージュのキャビネット、クオーツストーンカウンター、ベージュキッチンパネル、ライムストーンのキッチンパネル、黒い調理設備、ラミネートの床、茶色い床、ベージュのキッチンカウンター) の写真
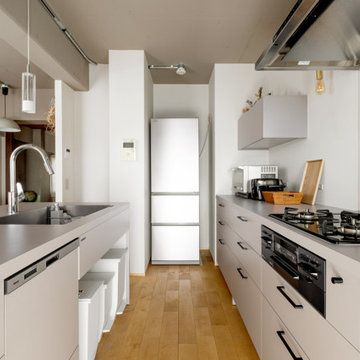
東京23区にある北欧スタイルのおしゃれなキッチン (アンダーカウンターシンク、インセット扉のキャビネット、ベージュのキャビネット、ラミネートカウンター、白いキッチンパネル、淡色無垢フローリング、茶色い床、ベージュのキッチンカウンター) の写真
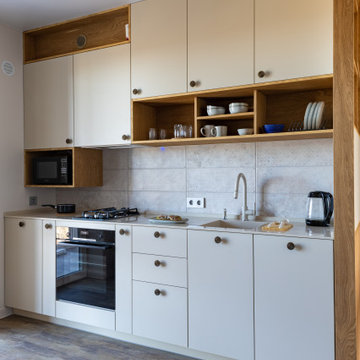
Компактная современная кухня в квартире выходного дня
Фасад – МДФ матовая покраска, декоративные стеллажи из шпона дуба, фурнитура BLUM (Австрия), ручки (Италия), аксессуары, подсветка.
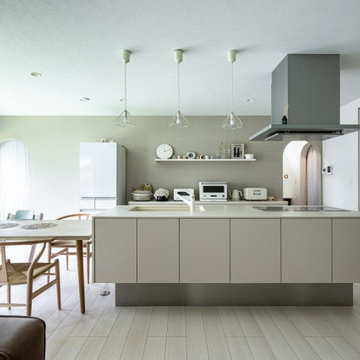
kitchenspace
福岡にある北欧スタイルのおしゃれなキッチン (ベージュのキッチンカウンター、クロスの天井、グレーとクリーム色、ベージュのキャビネット、白い調理設備、淡色無垢フローリング、ベージュの床) の写真
福岡にある北欧スタイルのおしゃれなキッチン (ベージュのキッチンカウンター、クロスの天井、グレーとクリーム色、ベージュのキャビネット、白い調理設備、淡色無垢フローリング、ベージュの床) の写真
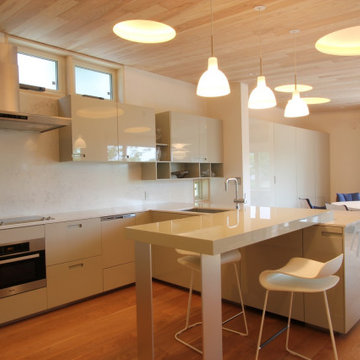
他の地域にある広い北欧スタイルのおしゃれなキッチン (一体型シンク、インセット扉のキャビネット、ベージュのキャビネット、人工大理石カウンター、ベージュキッチンパネル、ライムストーンのキッチンパネル、パネルと同色の調理設備、無垢フローリング、茶色い床、ベージュのキッチンカウンター、板張り天井) の写真
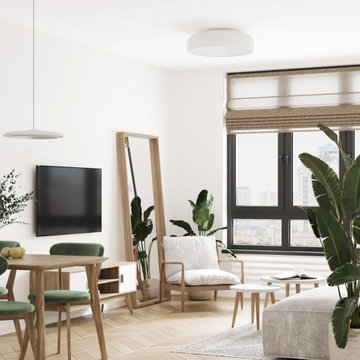
他の地域にある北欧スタイルのおしゃれなL型キッチン (ベージュのキャビネット、ベージュキッチンパネル、黒い調理設備、ラミネートの床、茶色い床、ベージュのキッチンカウンター) の写真
北欧スタイルのキッチン (ベージュのキャビネット、ベージュのキッチンカウンター、ピンクのキッチンカウンター) の写真
1
