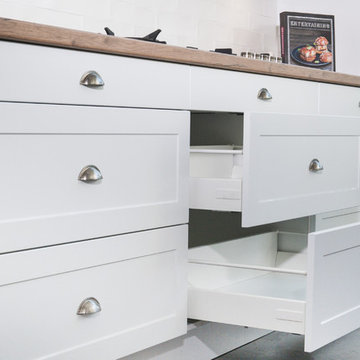北欧スタイルのキッチン (サブウェイタイルのキッチンパネル、シェーカースタイル扉のキャビネット) の写真
絞り込み:
資材コスト
並び替え:今日の人気順
写真 101〜120 枚目(全 272 枚)
1/4
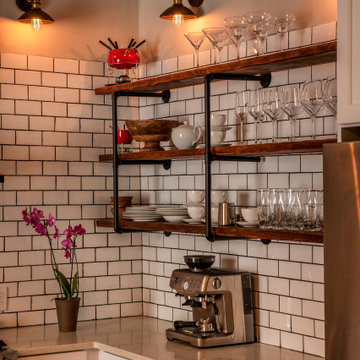
Designed by Akram Aljahmi of Reico Kitchen & Bath in King of Prussia, PA in collaboration with Al-muhsinun Construction LLC, this industrial Scandinavian style kitchen design in Philadelphia features Green Forest Cabinetry in the Sierra door style in a painted White finish.
Kitchen countertops are engineered quartz in the color Carrera Mist from Q by MSI and kitchen appliances are KitchenAid (supplied by Reico).
The tile backsplash features White Subway tile with charcoal grey grout. The kitchen features lighting from Kicher. Clyde 1 Light Wall Sconces in an Olde Bronze finish and Allenury 1 Light Convertible Pendants in a Textured Black finish.
For Akram, this was a very personal project as it was his own kitchen. He had a very clear vision for the space, from cabinets to countertops and every detail down to the lighting and the look and feel created by the selection and placement of those lights. It is the same care and vision he puts into the work he does with all his clients.
Photos courtesy of Dan Williams Photography LLC.
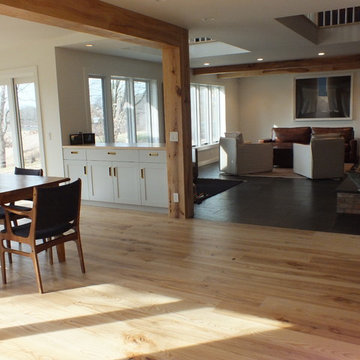
ボストンにある高級な広い北欧スタイルのおしゃれなキッチン (エプロンフロントシンク、シェーカースタイル扉のキャビネット、白いキャビネット、ソープストーンカウンター、白いキッチンパネル、サブウェイタイルのキッチンパネル、シルバーの調理設備、淡色無垢フローリング) の写真
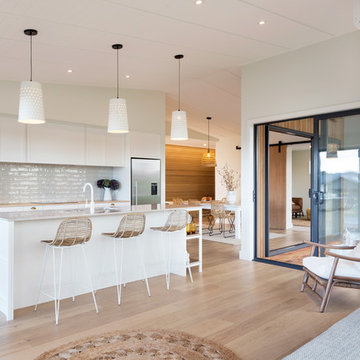
Thorne Group Builders Show Home, Tauranga
This show home captures the essence of Scandinavian living - simplistic lines and natural elements are complemented by pale tones which maximize natural light, making the home feel bright and fresh.
Photography by Amanda Aitken
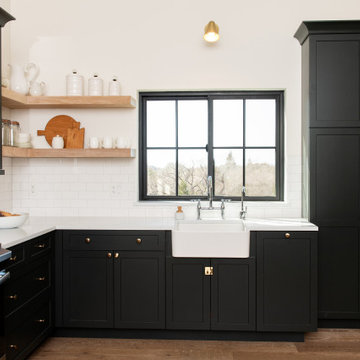
サクラメントにあるお手頃価格の中くらいな北欧スタイルのおしゃれなキッチン (エプロンフロントシンク、シェーカースタイル扉のキャビネット、緑のキャビネット、クオーツストーンカウンター、白いキッチンパネル、サブウェイタイルのキッチンパネル、シルバーの調理設備、淡色無垢フローリング、アイランドなし、マルチカラーの床、白いキッチンカウンター) の写真
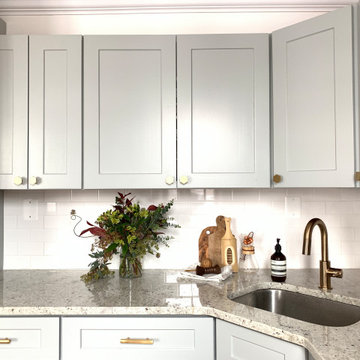
ニューヨークにある低価格の小さな北欧スタイルのおしゃれなキッチン (アンダーカウンターシンク、シェーカースタイル扉のキャビネット、グレーのキャビネット、クオーツストーンカウンター、白いキッチンパネル、サブウェイタイルのキッチンパネル、淡色無垢フローリング、グレーのキッチンカウンター) の写真
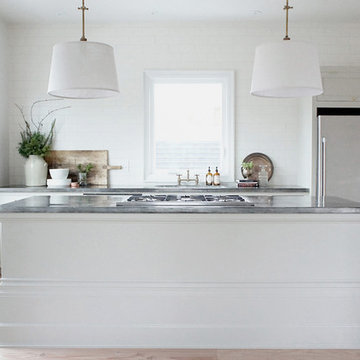
Bright and open kitchen with zinc countertops designed for simple aesthetic and simple living.
Complete redesign and remodel of a 1908 Classical Revival style home in Portland, OR.
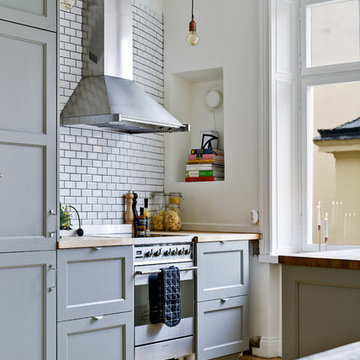
ストックホルムにある中くらいな北欧スタイルのおしゃれなキッチン (シェーカースタイル扉のキャビネット、グレーのキャビネット、木材カウンター、白いキッチンパネル、サブウェイタイルのキッチンパネル、パネルと同色の調理設備、淡色無垢フローリング) の写真
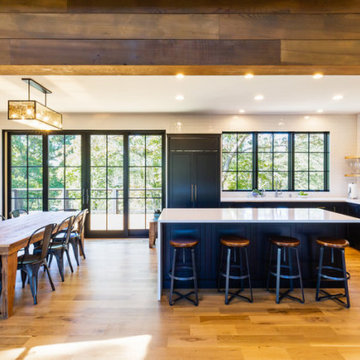
他の地域にある中くらいな北欧スタイルのおしゃれなキッチン (シェーカースタイル扉のキャビネット、黒いキャビネット、白いキッチンパネル、サブウェイタイルのキッチンパネル、パネルと同色の調理設備、無垢フローリング、白いキッチンカウンター) の写真
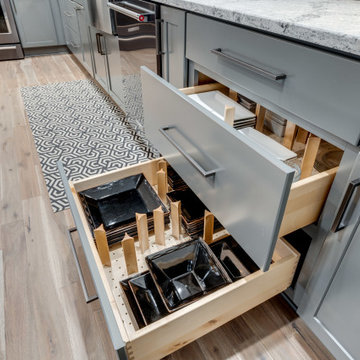
Designed by Akram Aljahmi of Reico Kitchen & Bath in Woodbridge, VA in collaboration with Art's Home Improvement, this Scandinavian inspired modern kitchen design features Merillat Classic in the Portrait door style in Maple in 2 finishes. The wall cabinets features a Cotton finish while the base cabinets including the island cabinets feature a Graphite finish. Kitchen countertops are engineered quartz by Cambria in the color Seagrove. The kitchen also features white subway tile and a hex nero trident over the stove. Photos courtesy of BTW Images LLC.
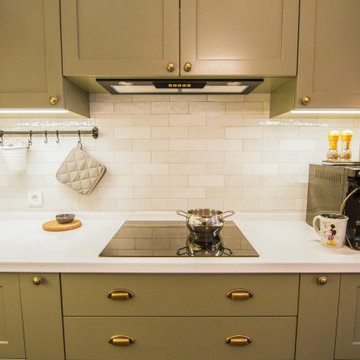
モスクワにあるお手頃価格の中くらいな北欧スタイルのおしゃれなL型キッチン (シェーカースタイル扉のキャビネット、グレーのキャビネット、人工大理石カウンター、白いキッチンパネル、サブウェイタイルのキッチンパネル、アイランドなし、白いキッチンカウンター) の写真
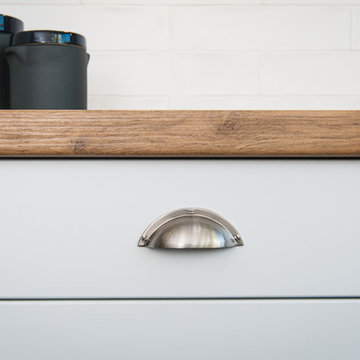
http://www.zestakitchens.com.au/
メルボルンにある高級な中くらいな北欧スタイルのおしゃれなキッチン (ダブルシンク、シェーカースタイル扉のキャビネット、白いキャビネット、人工大理石カウンター、白いキッチンパネル、サブウェイタイルのキッチンパネル、シルバーの調理設備、コンクリートの床、黒い床) の写真
メルボルンにある高級な中くらいな北欧スタイルのおしゃれなキッチン (ダブルシンク、シェーカースタイル扉のキャビネット、白いキャビネット、人工大理石カウンター、白いキッチンパネル、サブウェイタイルのキッチンパネル、シルバーの調理設備、コンクリートの床、黒い床) の写真
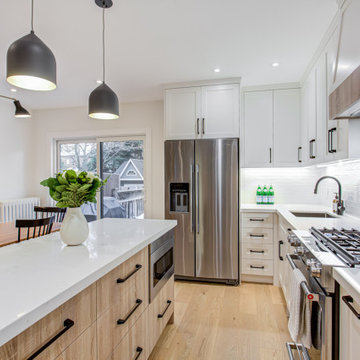
Kitchen with two tone kitchen cabinets: white shaker door fronts with light oak melamine base doors and panels. New recessed ceiling lights with undercabinet lighting, tile backsplash, matte black faucet, new stainless steel appliances with a large island peninsula!
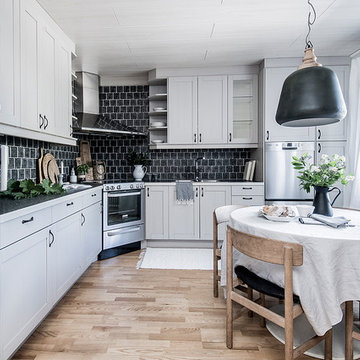
ストックホルムにある中くらいな北欧スタイルのおしゃれなキッチン (白いキャビネット、黒いキッチンパネル、淡色無垢フローリング、アイランドなし、ベージュの床、ダブルシンク、シェーカースタイル扉のキャビネット、サブウェイタイルのキッチンパネル、シルバーの調理設備、グレーのキッチンカウンター) の写真
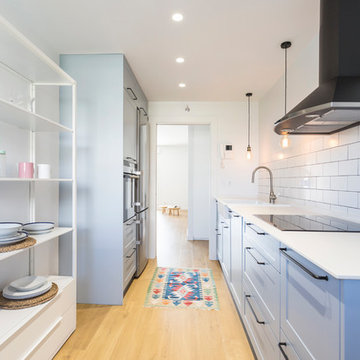
他の地域にある北欧スタイルのおしゃれなキッチン (エプロンフロントシンク、シェーカースタイル扉のキャビネット、青いキャビネット、白いキッチンパネル、サブウェイタイルのキッチンパネル、淡色無垢フローリング、アイランドなし、白いキッチンカウンター) の写真
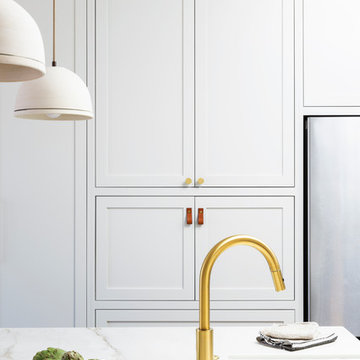
サンフランシスコにある小さな北欧スタイルのおしゃれなキッチン (エプロンフロントシンク、シェーカースタイル扉のキャビネット、白いキャビネット、珪岩カウンター、白いキッチンパネル、サブウェイタイルのキッチンパネル、シルバーの調理設備、淡色無垢フローリング、ベージュの床、白いキッチンカウンター) の写真
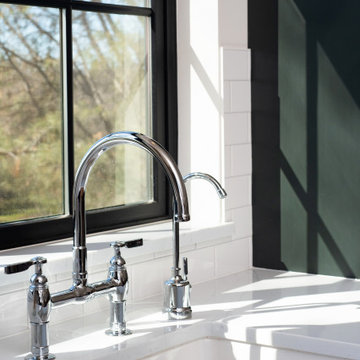
サクラメントにあるお手頃価格の中くらいな北欧スタイルのおしゃれなキッチン (エプロンフロントシンク、シェーカースタイル扉のキャビネット、緑のキャビネット、クオーツストーンカウンター、白いキッチンパネル、サブウェイタイルのキッチンパネル、シルバーの調理設備、淡色無垢フローリング、アイランドなし、マルチカラーの床、白いキッチンカウンター) の写真
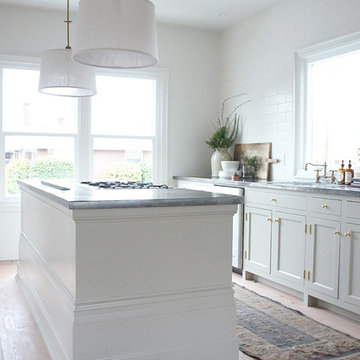
Light and bright open kitchen designed for simplistic living and aesthetic.
Complete redesign and remodel of a 1908 Classical Revival style home in Portland, OR.
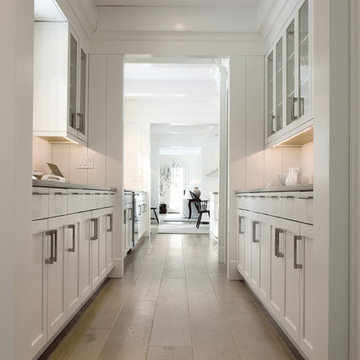
This sanctuary-like home is light, bright, and airy with a relaxed yet elegant finish. Influenced by Scandinavian décor, the wide plank floor strikes the perfect balance of serenity in the design. Floor: 9-1/2” wide-plank Vintage French Oak Rustic Character Victorian Collection hand scraped pillowed edge color Scandinavian Beige Satin Hardwax Oil. For more information please email us at: sales@signaturehardwoods.com
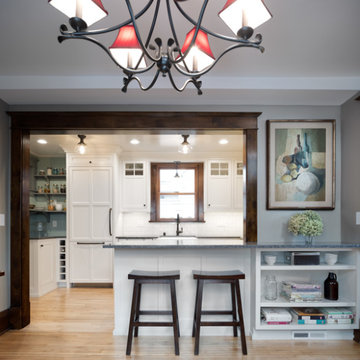
This 1907 home in Ericsson neighborhood of South Minneapolis was in need of some love. A tiny nearly unfunctional kitchen and leaking bathroom were ready for updates.. The homeowners wanted to embrace their heritage and also have a simple and sustainable space for their family to grow in. The new spaces meld the homes traditional elements with Traditional Scandinavian design influences.
In the kitchen, a wall was opened to the dining room for natural light to carry between rooms and create the appearance of space. Traditional Shaker style/flush inset custom white cabinetry with paneled front appliances were designed for a clean aesthetic. Custom recycled glass countertops, white subway tile, Kohler sink and faucet, beadboard ceilings, and refinished existing hardwood floors complete the kitchen with all new electrical and plumbing.
In the bathroom, we were limited by space! After discussing the homeowners use of space, the decision was made to eliminate the existing tub for a new walk-in shower. By installing a curb-less shower drain, floating sink and shelving, and wall hung toilet; we were able to maximize floor space! White cabinetry, Kohler fixtures, and custom recycled glass countertops were carried upstairs to connect to the main floor remodel. White and black porcelain hex floors, marble accents, and oversized white tile on the walls complete the space for a clean and minimal look without losing its traditional roots! We love the black accents in the space including black edge on the shower niche and pops of black hex on the floors.
北欧スタイルのキッチン (サブウェイタイルのキッチンパネル、シェーカースタイル扉のキャビネット) の写真
6
