北欧スタイルのL型キッチン (モザイクタイルのキッチンパネル、スレートのキッチンパネル、シェーカースタイル扉のキャビネット) の写真
絞り込み:
資材コスト
並び替え:今日の人気順
写真 1〜20 枚目(全 35 枚)
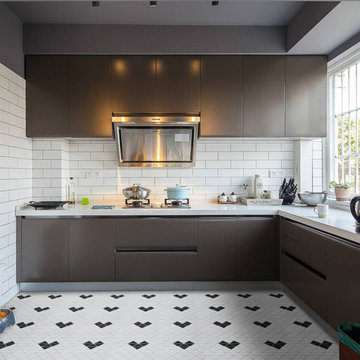
Modern kitchen design installed with stylish artistic flooring, featuring ant.tile creative 2'' heart pattern triangle tile patterns, building a sweet home for you
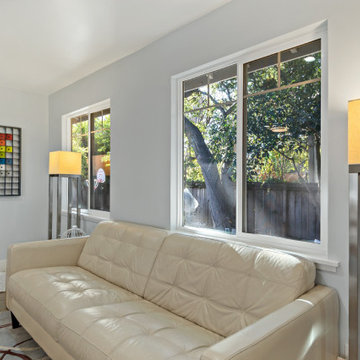
THIS DREAM #KITCHEN OPEN CONCEPT AND FLOORING THROUGHOUT. SUCH A #SLEEK #BEAUTIFUL #FINISH
OUR CLIENTS WERE INSPIRED BY THE COLOR YELLOW AND ENJOYED SEEING HOW THE KITCHEN COULD BE SO ELEGANT EFFORTLESSLY. MODERN CHANDELIER TO LIGHT UP THE ROOM. CAN LIGHTS THROUGHOUT THE LAYOUT. STACKABLE APPLIANCES WITH CUSTOM CABINITRY! EVERY WINDOW WAS INSTALLED BY VHRCA; LARGER WINDOWS FOR MORE NATURAL LIGHT
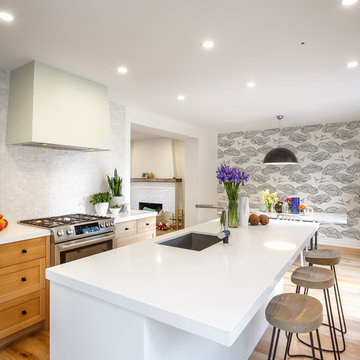
Design & Supply - Astro Design Centre, Ottawa Canada
Photo credit: Doublespace Photography.
Knowing we wanted to maximize the amount of light and keep the Scandinavian feel, lots of white and blonde woods were used. 6” wide wire-brushed white oak flooring was installed. Farrow & Ball No.2001 Strong White was used on all walls, ceiling and trim. The existing brick fireplace was painted in No.2001 as well to create subtle texture. All interior & exterior doors were then painted out in Farrow & Ball No.31 Railings for a deep inky blue black contrast. The kitchen cabinetry is a combination of natural quarter sawn white oak and matte lacquer maple all done in Astro’s House Brand cabinetry. Simple matte black square knobs complete with back-plate create a crisp graphic quality to warm bright kitchen. The counters are a combination of Caesarstone 1141 Pure White quartz created the low maintenance hardworking surface needed for a young family. Along the stove wall a subtle backsplash was installed. The marble mosaic from Montreal’s very own MUD Tile (sold exclusively via Astro), was used to create depth, elongated hexagon Rock Salt mosaic nods toward the Scandinavian arts and crafts movement. A simple drywall hood fan was used against the mosaic. The fan was painted out in Farrow & Ball’s No.269 Cabbage White to pull the pastel green out of the mosaic.
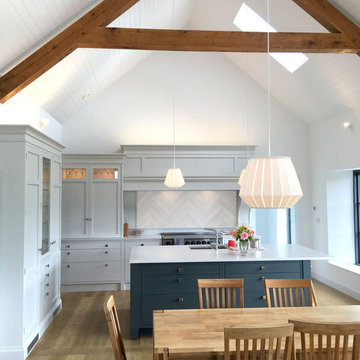
Kenmare In frame kitchen with Silestone Lagoon work surfaces and Farrow & Ball down pipe grey island
Design features natural oak flooring with appliances by Falcon & Siemens
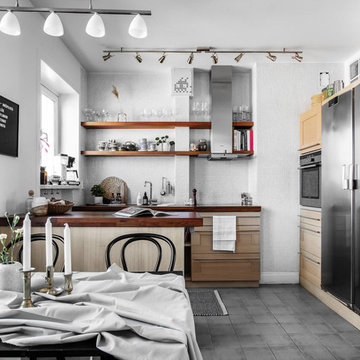
Förmedlas via Nestor fastighetsmäkleri samt foto av Philip McCann
ストックホルムにある中くらいな北欧スタイルのおしゃれなキッチン (淡色木目調キャビネット、グレーのキッチンパネル、モザイクタイルのキッチンパネル、グレーの床、シェーカースタイル扉のキャビネット、木材カウンター、シルバーの調理設備、茶色いキッチンカウンター) の写真
ストックホルムにある中くらいな北欧スタイルのおしゃれなキッチン (淡色木目調キャビネット、グレーのキッチンパネル、モザイクタイルのキッチンパネル、グレーの床、シェーカースタイル扉のキャビネット、木材カウンター、シルバーの調理設備、茶色いキッチンカウンター) の写真
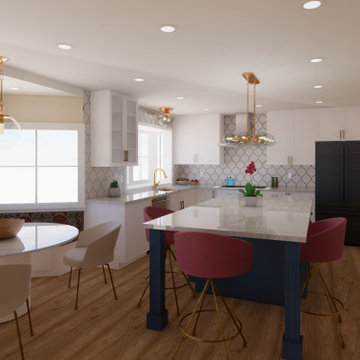
In the conceptual design phase of a Scandinavian modern kitchen rendered in Revit, with a color scheme of gold, blue, white, and green, we aim to create a sophisticated and harmonious space that combines Scandinavian minimalism with luxurious accents. Here's an overview of the key elements and features to consider:
Color Palette: We used a combination of crisp white as the base color, complemented by accents of gold, blue, and pink. The white walls and cabinetry create a clean and bright backdrop, while gold accents add a touch of luxury. Blue and green elements provide a refreshing and natural vibe.
Cabinetry: We opted for sleek, handle-less cabinetry in a bright white finish. This maintains the minimalist aesthetic and allows the gold, blue, and green accents to stand out. We incorporated gold hardware to add a touch of elegance and luxury to the cabinetry.
Countertops: We choose a light-colored countertop porcelain material shades of white with gold accents. This complements the overall color palette and provides a timeless and sophisticated look.
Backsplash: The cream, blue, and green mosaic tile backsplash to introduce color and visual interest. The sleek and simple design of the tile helps maintain the Scandinavian aesthetic.
Lighting: Incorporate ample natural light through windows to create a sense of openness. The natural light is complemented by modern gold pendant lights in a minimalist designwith an added a touch of luxury.
Appliances: Opt for stainless steel appliances with clean lines and a sleek appearance to blend seamlessly into the design. Choose energy-efficient models that offer modern features while maintaining a minimalist aesthetic.
Furniture and Accessories: Select furniture with clean lines and a mix of natural materials such as light wood, Scandinavian fabric, and metal. Greenery is introduced through potted plants or herb gardens to bring a natural element to the space.
Finishing Touches: The design is completed with additional gold accents through cabinet handles, faucets, or decorative elements. Add a touch of warmth with natural wood cutting boards or bowls.
Through Revit rendering, I help clients visualize and refine the design, ensuring that the gold, blue, white, and green color scheme is seamlessly integrated into the Scandinavian modern kitchen. We focused on simplicity, functionality, and the harmonious combination of luxurious and natural elements to achieve an inviting and visually stunning space.
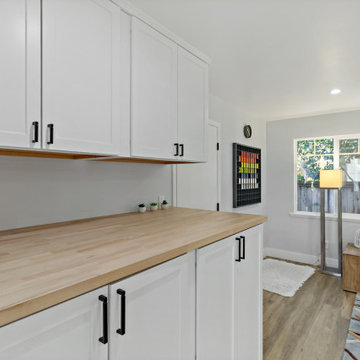
THIS DREAM #KITCHEN OPEN CONCEPT AND FLOORING THROUGHOUT. SUCH A #SLEEK #BEAUTIFUL #FINISH
OUR CLIENTS WERE INSPIRED BY THE COLOR YELLOW AND ENJOYED SEEING HOW THE KITCHEN COULD BE SO ELEGANT EFFORTLESSLY. MODERN CHANDELIER TO LIGHT UP THE ROOM. CAN LIGHTS THROUGHOUT THE LAYOUT. STACKABLE APPLIANCES WITH CUSTOM CABINITRY! EVERY WINDOW WAS INSTALLED BY VHRCA; LARGER WINDOWS FOR MORE NATURAL LIGHT; SLIDING DOORS INSTALLED BY VHRCA
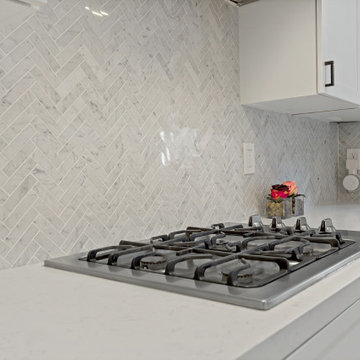
THIS DREAM #KITCHEN OPEN CONCEPT AND FLOORING THROUGHOUT. SUCH A #SLEEK #BEAUTIFUL #FINISH
OUR CLIENTS WERE INSPIRED BY THE COLOR YELLOW AND ENJOYED SEEING HOW THE KITCHEN COULD BE SO ELEGANT EFFORTLESSLY. MODERN CHANDELIER TO LIGHT UP THE ROOM. CAN LIGHTS THROUGHOUT THE LAYOUT. STACKABLE APPLIANCES WITH CUSTOM CABINITRY!
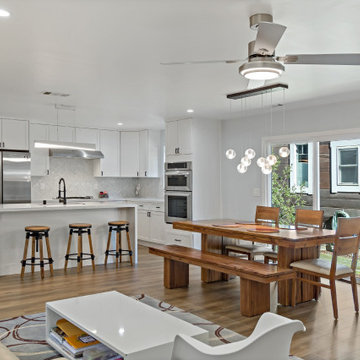
THIS DREAM #KITCHEN OPEN CONCEPT AND FLOORING THROUGHOUT. SUCH A #SLEEK #BEAUTIFUL #FINISH
OUR CLIENTS WERE INSPIRED BY THE COLOR YELLOW AND ENJOYED SEEING HOW THE KITCHEN COULD BE SO ELEGANT EFFORTLESSLY. MODERN CHANDELIER TO LIGHT UP THE ROOM. CAN LIGHTS THROUGHOUT THE LAYOUT. STACKABLE APPLIANCES WITH CUSTOM CABINITRY! EVERY WINDOW WAS INSTALLED BY VHRCA; LARGER WINDOWS FOR MORE NATURAL LIGHT; SLIDING DOORS INSTALLED BY VHRCA
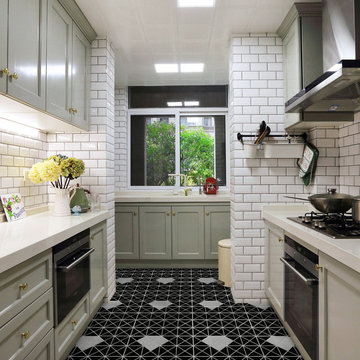
A stylish floor design will make your kitchen stand out, featuring ant.tile 2'' single diamond pattern triangle tiled flooring
オレンジカウンティにある北欧スタイルのおしゃれなL型キッチン (ドロップインシンク、シェーカースタイル扉のキャビネット、白いキャビネット、マルチカラーのキッチンパネル、モザイクタイルのキッチンパネル、シルバーの調理設備、磁器タイルの床、マルチカラーの床) の写真
オレンジカウンティにある北欧スタイルのおしゃれなL型キッチン (ドロップインシンク、シェーカースタイル扉のキャビネット、白いキャビネット、マルチカラーのキッチンパネル、モザイクタイルのキッチンパネル、シルバーの調理設備、磁器タイルの床、マルチカラーの床) の写真
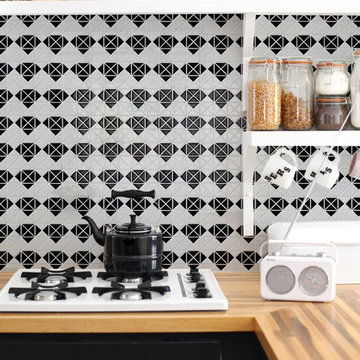
Modern kitchen design, featuring ant.tile creative 1'' diamond pattern triangle tile patterns, stylish and artistic with an strong visual effect
オレンジカウンティにある北欧スタイルのおしゃれなL型キッチン (ドロップインシンク、シェーカースタイル扉のキャビネット、白いキャビネット、マルチカラーのキッチンパネル、モザイクタイルのキッチンパネル、シルバーの調理設備、磁器タイルの床、マルチカラーの床) の写真
オレンジカウンティにある北欧スタイルのおしゃれなL型キッチン (ドロップインシンク、シェーカースタイル扉のキャビネット、白いキャビネット、マルチカラーのキッチンパネル、モザイクタイルのキッチンパネル、シルバーの調理設備、磁器タイルの床、マルチカラーの床) の写真
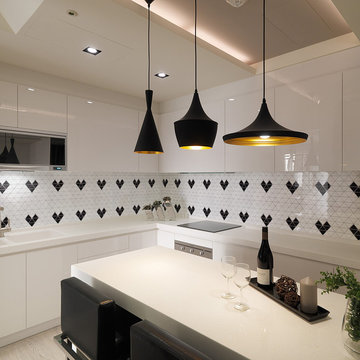
Modern kitchen design installed with lovely backsplash, featuring ant.tile creative 2'' heart pattern triangle tile patterns, building a sweet home for you
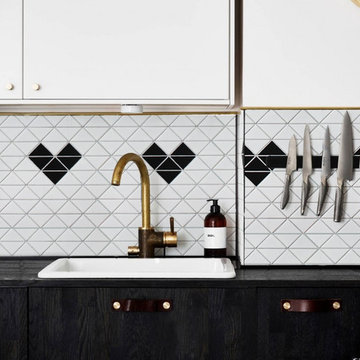
Modern kitchen design, featuring ant.tile creative 2'' heart pattern triangle tile patterns, building a sweet home for you
オレンジカウンティにある北欧スタイルのおしゃれなL型キッチン (ドロップインシンク、シェーカースタイル扉のキャビネット、白いキャビネット、マルチカラーのキッチンパネル、モザイクタイルのキッチンパネル、シルバーの調理設備、磁器タイルの床、マルチカラーの床) の写真
オレンジカウンティにある北欧スタイルのおしゃれなL型キッチン (ドロップインシンク、シェーカースタイル扉のキャビネット、白いキャビネット、マルチカラーのキッチンパネル、モザイクタイルのキッチンパネル、シルバーの調理設備、磁器タイルの床、マルチカラーの床) の写真
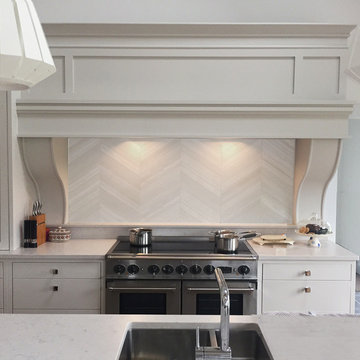
Kenmare In frame kitchen with Silestone Lagoon work surfaces and Farrow & Ball down pipe grey island
他の地域にある高級な広い北欧スタイルのおしゃれなキッチン (ドロップインシンク、シェーカースタイル扉のキャビネット、グレーのキャビネット、珪岩カウンター、ベージュキッチンパネル、モザイクタイルのキッチンパネル、シルバーの調理設備、淡色無垢フローリング) の写真
他の地域にある高級な広い北欧スタイルのおしゃれなキッチン (ドロップインシンク、シェーカースタイル扉のキャビネット、グレーのキャビネット、珪岩カウンター、ベージュキッチンパネル、モザイクタイルのキッチンパネル、シルバーの調理設備、淡色無垢フローリング) の写真
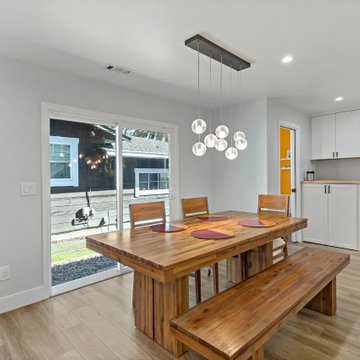
THIS DREAM #KITCHEN OPEN CONCEPT AND FLOORING THROUGHOUT. SUCH A #SLEEK #BEAUTIFUL #FINISH
OUR CLIENTS WERE INSPIRED BY THE COLOR YELLOW AND ENJOYED SEEING HOW THE KITCHEN COULD BE SO ELEGANT EFFORTLESSLY. MODERN CHANDELIER TO LIGHT UP THE ROOM. CAN LIGHTS THROUGHOUT THE LAYOUT. STACKABLE APPLIANCES WITH CUSTOM CABINITRY! EVERY WINDOW WAS INSTALLED BY VHRCA; LARGER WINDOWS FOR MORE NATURAL LIGHT; SLIDING DOORS INSTALLED BY VHRCA
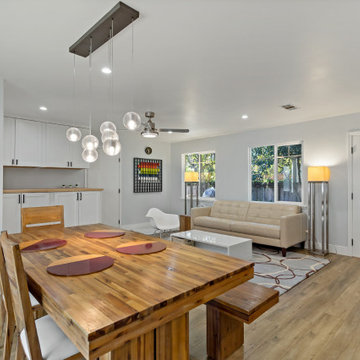
THIS DREAM #KITCHEN OPEN CONCEPT AND FLOORING THROUGHOUT. SUCH A #SLEEK #BEAUTIFUL #FINISH
OUR CLIENTS WERE INSPIRED BY THE COLOR YELLOW AND ENJOYED SEEING HOW THE KITCHEN COULD BE SO ELEGANT EFFORTLESSLY. MODERN CHANDELIER TO LIGHT UP THE ROOM. CAN LIGHTS THROUGHOUT THE LAYOUT. STACKABLE APPLIANCES WITH CUSTOM CABINITRY! EVERY WINDOW WAS INSTALLED BY VHRCA; LARGER WINDOWS FOR MORE NATURAL LIGHT; SLIDING DOORS INSTALLED BY VHRCA
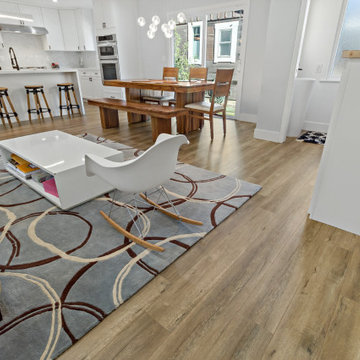
THIS DREAM #KITCHEN OPEN CONCEPT AND FLOORING THROUGHOUT. SUCH A #SLEEK #BEAUTIFUL #FINISH
OUR CLIENTS WERE INSPIRED BY THE COLOR YELLOW AND ENJOYED SEEING HOW THE KITCHEN COULD BE SO ELEGANT EFFORTLESSLY. MODERN CHANDELIER TO LIGHT UP THE ROOM. CAN LIGHTS THROUGHOUT THE LAYOUT. STACKABLE APPLIANCES WITH CUSTOM CABINITRY!
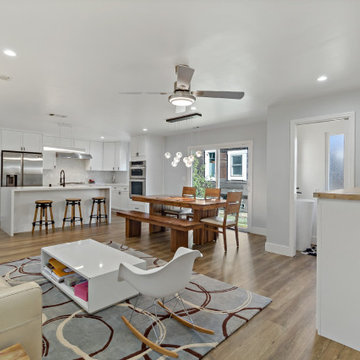
THIS DREAM #KITCHEN OPEN CONCEPT AND FLOORING THROUGHOUT. SUCH A #SLEEK #BEAUTIFUL #FINISH
OUR CLIENTS WERE INSPIRED BY THE COLOR YELLOW AND ENJOYED SEEING HOW THE KITCHEN COULD BE SO ELEGANT EFFORTLESSLY. MODERN CHANDELIER TO LIGHT UP THE ROOM. CAN LIGHTS THROUGHOUT THE LAYOUT. STACKABLE APPLIANCES WITH CUSTOM CABINITRY! EVERY WINDOW WAS INSTALLED BY VHRCA; LARGER WINDOWS FOR MORE NATURAL LIGHT; SLIDING DOORS INSTALLED BY VHRCA
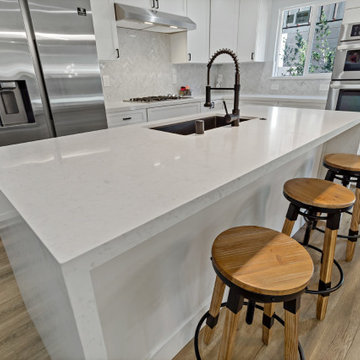
THIS DREAM #KITCHEN OPEN CONCEPT AND FLOORING THROUGHOUT. SUCH A #SLEEK #BEAUTIFUL #FINISH
OUR CLIENTS WERE INSPIRED BY THE COLOR YELLOW AND ENJOYED SEEING HOW THE KITCHEN COULD BE SO ELEGANT EFFORTLESSLY. MODERN CHANDELIER TO LIGHT UP THE ROOM. CAN LIGHTS THROUGHOUT THE LAYOUT. STACKABLE APPLIANCES WITH CUSTOM CABINITRY!
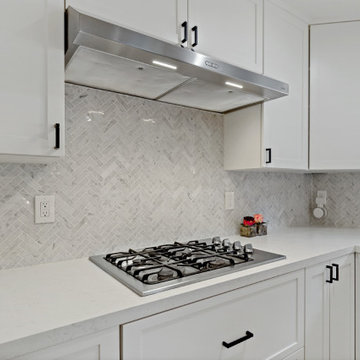
THIS DREAM #KITCHEN OPEN CONCEPT AND FLOORING THROUGHOUT. SUCH A #SLEEK #BEAUTIFUL #FINISH
OUR CLIENTS WERE INSPIRED BY THE COLOR YELLOW AND ENJOYED SEEING HOW THE KITCHEN COULD BE SO ELEGANT EFFORTLESSLY.
北欧スタイルのL型キッチン (モザイクタイルのキッチンパネル、スレートのキッチンパネル、シェーカースタイル扉のキャビネット) の写真
1