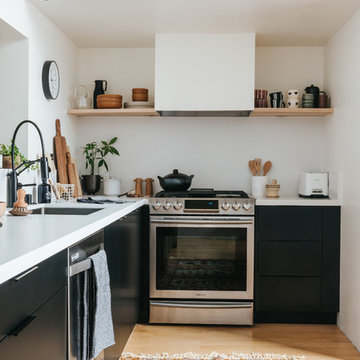ブラウンの、白い北欧スタイルのキッチン (ボーダータイルのキッチンパネル、石スラブのキッチンパネル) の写真
絞り込み:
資材コスト
並び替え:今日の人気順
写真 1〜20 枚目(全 239 枚)

Joshua Lawrence
バンクーバーにあるお手頃価格の中くらいな北欧スタイルのおしゃれなキッチン (フラットパネル扉のキャビネット、白いキャビネット、珪岩カウンター、白いキッチンパネル、シルバーの調理設備、淡色無垢フローリング、白いキッチンカウンター、石スラブのキッチンパネル、ベージュの床、窓) の写真
バンクーバーにあるお手頃価格の中くらいな北欧スタイルのおしゃれなキッチン (フラットパネル扉のキャビネット、白いキャビネット、珪岩カウンター、白いキッチンパネル、シルバーの調理設備、淡色無垢フローリング、白いキッチンカウンター、石スラブのキッチンパネル、ベージュの床、窓) の写真

サンフランシスコにある高級な小さな北欧スタイルのおしゃれなキッチン (シングルシンク、フラットパネル扉のキャビネット、グレーのキャビネット、珪岩カウンター、白いキッチンパネル、石スラブのキッチンパネル、黒い調理設備、淡色無垢フローリング、白いキッチンカウンター) の写真
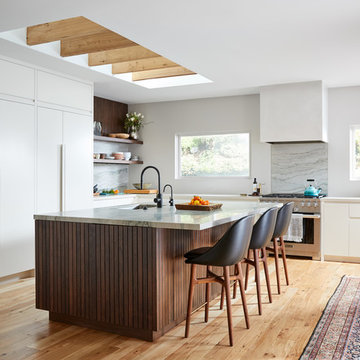
Mill Valley Scandinavian, modern, open kitchen with skylight, simple cabinets, stone backsplash, Danish furniture, open shelves
Photographer: John Merkl
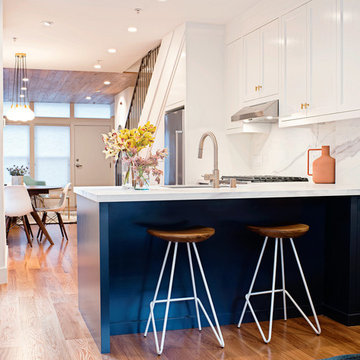
Hired mid demolition, Regan Baker Design Inc. partnered with the first-time home owners and construction team to help bring this two-bedroom two-bath condo some classic casual character. Cabinetry design, finish selection, furniture and accessories were all designed and implemented within a 6-month period. To add interest in the living room RBD added white oak paneling with a v-groove to the ceiling and clad the fireplace in a terra cotta tile. The space is completed with a Burning Man inspired painting made for the client by her sister!
Contractor: McGowan Builders
Photography: Sarah Heibenstreit of Modern Kids Co.
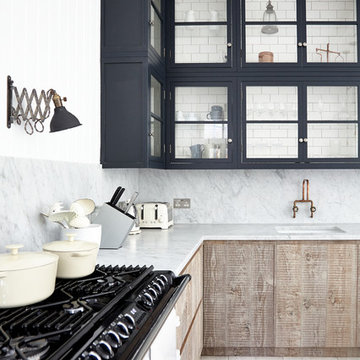
www.82mm.com
ロンドンにある北欧スタイルのおしゃれなL型キッチン (アンダーカウンターシンク、ガラス扉のキャビネット、黒いキャビネット、大理石カウンター、白いキッチンパネル、石スラブのキッチンパネル、白い調理設備、淡色無垢フローリング) の写真
ロンドンにある北欧スタイルのおしゃれなL型キッチン (アンダーカウンターシンク、ガラス扉のキャビネット、黒いキャビネット、大理石カウンター、白いキッチンパネル、石スラブのキッチンパネル、白い調理設備、淡色無垢フローリング) の写真

サンフランシスコにあるお手頃価格の中くらいな北欧スタイルのおしゃれなキッチン (アンダーカウンターシンク、フラットパネル扉のキャビネット、白いキャビネット、ソープストーンカウンター、黒いキッチンパネル、石スラブのキッチンパネル、シルバーの調理設備、淡色無垢フローリング、茶色い床、黒いキッチンカウンター) の写真
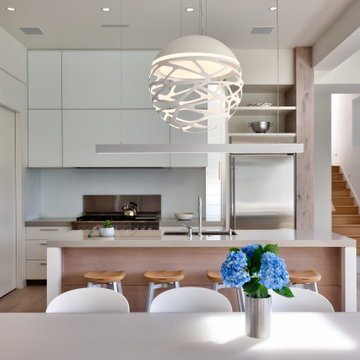
ブリッジポートにある中くらいな北欧スタイルのおしゃれなキッチン (アンダーカウンターシンク、フラットパネル扉のキャビネット、白いキャビネット、白いキッチンパネル、シルバーの調理設備、淡色無垢フローリング、ベージュの床、グレーのキッチンカウンター、人工大理石カウンター、石スラブのキッチンパネル) の写真
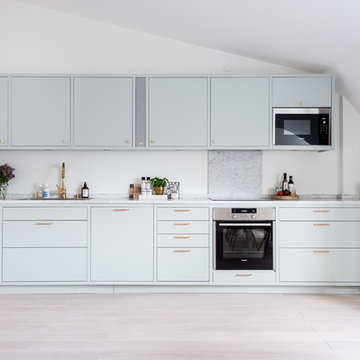
Christian Johansson / papac
ヨーテボリにあるラグジュアリーな中くらいな北欧スタイルのおしゃれなキッチン (アンダーカウンターシンク、フラットパネル扉のキャビネット、青いキャビネット、グレーのキッチンパネル、石スラブのキッチンパネル、淡色無垢フローリング、アイランドなし、大理石カウンター) の写真
ヨーテボリにあるラグジュアリーな中くらいな北欧スタイルのおしゃれなキッチン (アンダーカウンターシンク、フラットパネル扉のキャビネット、青いキャビネット、グレーのキッチンパネル、石スラブのキッチンパネル、淡色無垢フローリング、アイランドなし、大理石カウンター) の写真
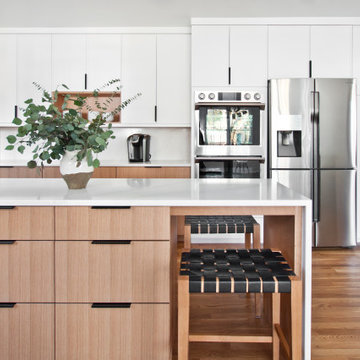
ナッシュビルにある高級な中くらいな北欧スタイルのおしゃれなキッチン (アンダーカウンターシンク、フラットパネル扉のキャビネット、黄色いキャビネット、クオーツストーンカウンター、白いキッチンパネル、石スラブのキッチンパネル、シルバーの調理設備、無垢フローリング、オレンジの床、白いキッチンカウンター) の写真
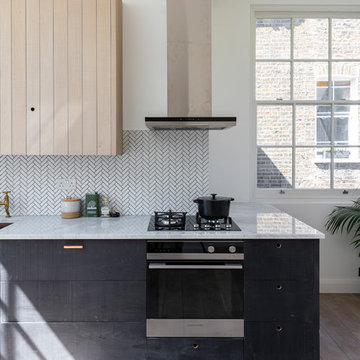
chris snook
ロンドンにある小さな北欧スタイルのおしゃれなI型キッチン (アンダーカウンターシンク、フラットパネル扉のキャビネット、黒いキャビネット、大理石カウンター、白いキッチンパネル、ボーダータイルのキッチンパネル、黒い調理設備、無垢フローリング、アイランドなし、茶色い床、白いキッチンカウンター) の写真
ロンドンにある小さな北欧スタイルのおしゃれなI型キッチン (アンダーカウンターシンク、フラットパネル扉のキャビネット、黒いキャビネット、大理石カウンター、白いキッチンパネル、ボーダータイルのキッチンパネル、黒い調理設備、無垢フローリング、アイランドなし、茶色い床、白いキッチンカウンター) の写真
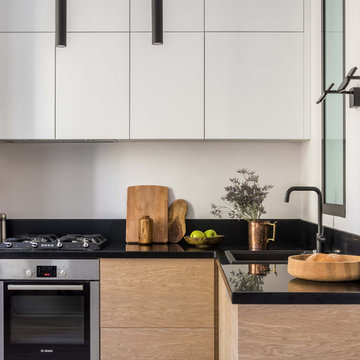
Характерную для сталинских домов форточку между ванной и кухней немного видоизменили и повернули – из горизонтальной формы в вертикальную. Фото Михаил Степанов.
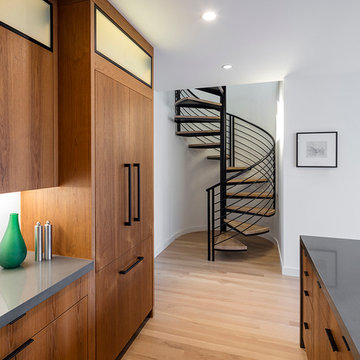
Tim Griffith Photography
サンフランシスコにある高級な小さな北欧スタイルのおしゃれなキッチン (アンダーカウンターシンク、フラットパネル扉のキャビネット、中間色木目調キャビネット、コンクリートカウンター、白いキッチンパネル、石スラブのキッチンパネル、シルバーの調理設備、淡色無垢フローリング) の写真
サンフランシスコにある高級な小さな北欧スタイルのおしゃれなキッチン (アンダーカウンターシンク、フラットパネル扉のキャビネット、中間色木目調キャビネット、コンクリートカウンター、白いキッチンパネル、石スラブのキッチンパネル、シルバーの調理設備、淡色無垢フローリング) の写真
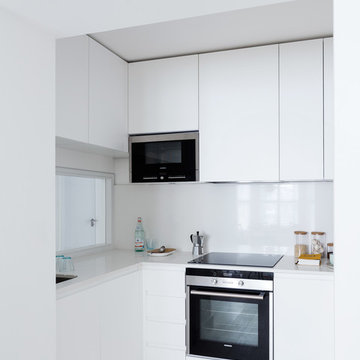
We completed a luxury apartment in Primrose Hill. This is the second apartment within the same building to be designed by the practice, commissioned by a new client who viewed the initial scheme and immediately briefed the practice to conduct a similar high-end refurbishment.
The brief was to fully maximise the potential of the 60-square metre, two-bedroom flat, improving usable space, and optimising natural light.
We significantly reconfigured the apartment’s spatial lay-out – the relocated kitchen, now open-plan, is seamlessly integrated within the living area, while a window between the kitchen and the entrance hallway creates new visual connections and a more coherent sense of progression from one space to the next.
The previously rather constrained single bedroom has been enlarged, with additional windows introducing much needed natural light. The reconfigured space also includes a new bathroom.
The apartment is finely detailed, with bespoke joinery and ingenious storage solutions such as a walk-in wardrobe in the master bedroom and a floating sideboard in the living room.
Elsewhere, potential space has been imaginatively deployed – a former wall cabinet now accommodates the guest WC.
The choice of colour palette and materials is deliberately light in tone, further enhancing the apartment’s spatial volumes, while colourful furniture and accessories provide focus and variation.
Photographer: Rory Gardiner
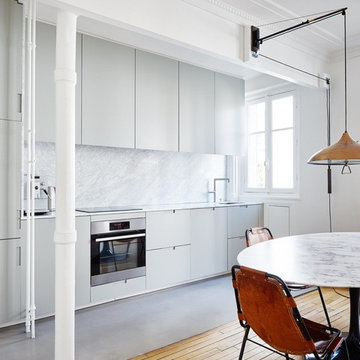
パリにあるお手頃価格の中くらいな北欧スタイルのおしゃれなキッチン (フラットパネル扉のキャビネット、グレーのキャビネット、グレーのキッチンパネル、石スラブのキッチンパネル、パネルと同色の調理設備、アンダーカウンターシンク、大理石カウンター、コンクリートの床、アイランドなし) の写真
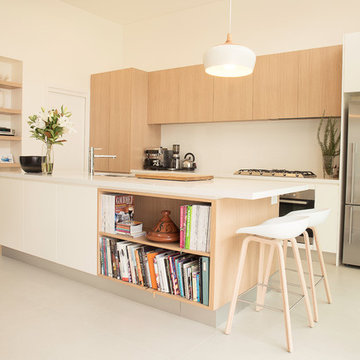
The brief was to keep the kitchen open and functional, and to blend elements of Scandinavian living with the Australian lifestyle.
メルボルンにある中くらいな北欧スタイルのおしゃれなキッチン (アンダーカウンターシンク、フラットパネル扉のキャビネット、白いキャビネット、クオーツストーンカウンター、石スラブのキッチンパネル、シルバーの調理設備、磁器タイルの床) の写真
メルボルンにある中くらいな北欧スタイルのおしゃれなキッチン (アンダーカウンターシンク、フラットパネル扉のキャビネット、白いキャビネット、クオーツストーンカウンター、石スラブのキッチンパネル、シルバーの調理設備、磁器タイルの床) の写真
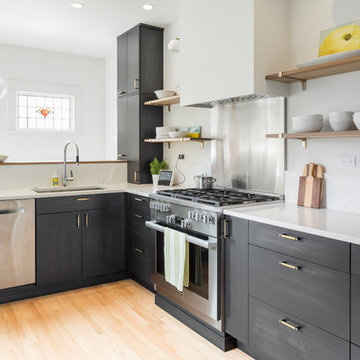
© Cindy Apple Photography
シアトルにある中くらいな北欧スタイルのおしゃれなキッチン (アンダーカウンターシンク、フラットパネル扉のキャビネット、黒いキャビネット、クオーツストーンカウンター、白いキッチンパネル、石スラブのキッチンパネル、シルバーの調理設備、淡色無垢フローリング、アイランドなし) の写真
シアトルにある中くらいな北欧スタイルのおしゃれなキッチン (アンダーカウンターシンク、フラットパネル扉のキャビネット、黒いキャビネット、クオーツストーンカウンター、白いキッチンパネル、石スラブのキッチンパネル、シルバーの調理設備、淡色無垢フローリング、アイランドなし) の写真
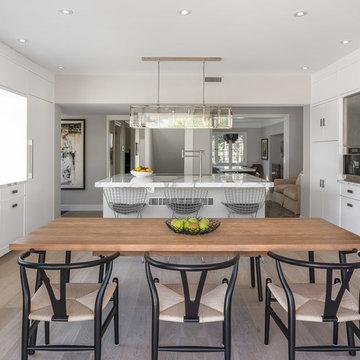
The inspiration for this Glebe kitchen was the white washed interiors synonymous with Scandinavian design. Planning the spaces of the kitchen was something that was broken into 5 key areas; cooking station, cleaning area, coffee bar, place for casual family dining and lastly a nook to sit with a great book that was still integrated in the kitchen.
Kitchen designed & supplied by Astro Design Centre
Ottawa, Canada
Photographer: DoubleSpace Photography
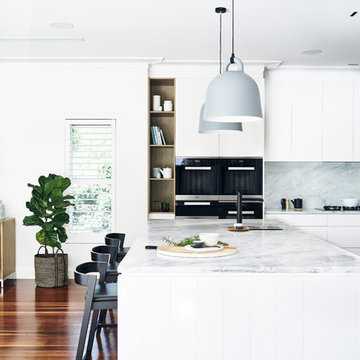
John Paul URIZAR
シドニーにある広い北欧スタイルのおしゃれなキッチン (フラットパネル扉のキャビネット、白いキャビネット、大理石カウンター、白いキッチンパネル、石スラブのキッチンパネル、シルバーの調理設備、無垢フローリング、茶色い床) の写真
シドニーにある広い北欧スタイルのおしゃれなキッチン (フラットパネル扉のキャビネット、白いキャビネット、大理石カウンター、白いキッチンパネル、石スラブのキッチンパネル、シルバーの調理設備、無垢フローリング、茶色い床) の写真
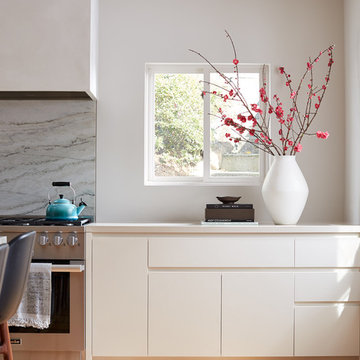
Mill Valley Scandinavian, modern, open kitchen with skylight, simple cabinets, stone backsplash, Danish furniture, open shelves
Photographer: John Merkl
ブラウンの、白い北欧スタイルのキッチン (ボーダータイルのキッチンパネル、石スラブのキッチンパネル) の写真
1
