ブラウンの北欧スタイルのダイニングキッチン (ガラス板のキッチンパネル) の写真
絞り込み:
資材コスト
並び替え:今日の人気順
写真 1〜15 枚目(全 15 枚)
1/5

Die große Wohnküche vereint Design und Funktionalität auf ideale Art und Weise. Das offene Konzept ist so angeordnet, dass der Esstisch das Zentrum bildet. Küchenzeile und Hochschränke bilden eine Art Rahmen; die Verbindung zum Wohnraum entsteht durch die Kücheninsel. Die Farben sind perfekt aufeinander abgestimmt und finden sich in einzelnen Elementen wieder, die somit zu echten optischen Highlights werden.
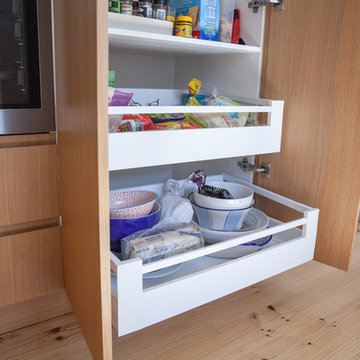
メルボルンにある中くらいな北欧スタイルのおしゃれなキッチン (アンダーカウンターシンク、フラットパネル扉のキャビネット、白いキャビネット、御影石カウンター、白いキッチンパネル、ガラス板のキッチンパネル、シルバーの調理設備、淡色無垢フローリング、グレーのキッチンカウンター) の写真
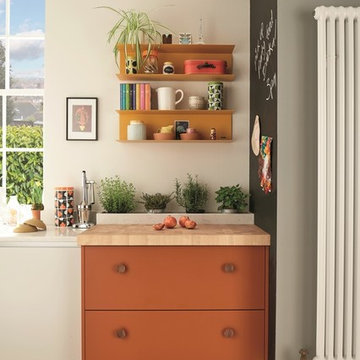
ダブリンにあるお手頃価格の中くらいな北欧スタイルのおしゃれなキッチン (アンダーカウンターシンク、フラットパネル扉のキャビネット、ターコイズのキャビネット、珪岩カウンター、ガラス板のキッチンパネル、白い調理設備、合板フローリング、アイランドなし) の写真
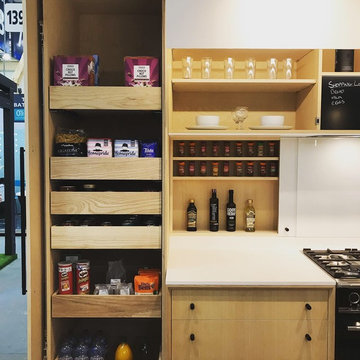
Details of our New Show Kitchen. Highlighting the expanse of unique storage ideas, which you can only obtain by commissioning a company that care of the end result, and client fulfillment, not shifting pre-assembled cabinets from a warehouse.
Thanks to Fisher & Paykel / Buster + Punch for supplying the extra details to finish our show kitchen off to maximum effect.
Our show kitchen can be viewed anytime (Apart from Mondays) at the NSBRC in Swindon or contact us to arrange a meeting to discuss the kitchen in person and whilst in the area, why not visit our workshop to see where it’s all designed & made, which is only 15 minutes away.
Our kitchen can be viewed anytime (Apart from Mondays) at the NSBRC in Swindon or contact us on 01793 529496 , or email hello@theplywoodkitchencompany.co.uk to arrange a meeting to discuss the kitchen in person and whilst in the are, why not visit our workshop, which is only 15 minutes away.
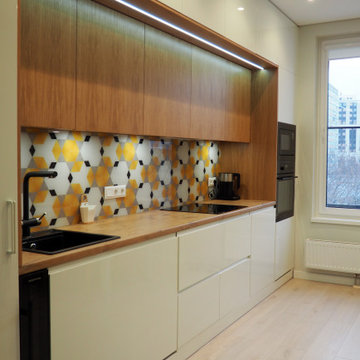
интерьер кухни в современном стиле. на фартуке скинали с геометрическим узором
モスクワにあるお手頃価格の中くらいな北欧スタイルのおしゃれなキッチン (シングルシンク、フラットパネル扉のキャビネット、白いキャビネット、ラミネートカウンター、マルチカラーのキッチンパネル、ガラス板のキッチンパネル、ラミネートの床、アイランドなし、ベージュの床) の写真
モスクワにあるお手頃価格の中くらいな北欧スタイルのおしゃれなキッチン (シングルシンク、フラットパネル扉のキャビネット、白いキャビネット、ラミネートカウンター、マルチカラーのキッチンパネル、ガラス板のキッチンパネル、ラミネートの床、アイランドなし、ベージュの床) の写真

他の地域にある小さな北欧スタイルのおしゃれなキッチン (一体型シンク、白いキャビネット、人工大理石カウンター、白いキッチンパネル、ガラス板のキッチンパネル、パネルと同色の調理設備、淡色無垢フローリング、ベージュの床、白いキッチンカウンター、クロスの天井) の写真
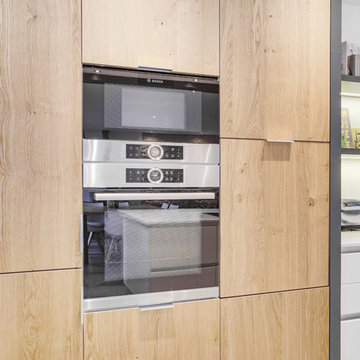
Façades laquées blanc brillant, gorge en aluminium mat, plan de travail en Quartz Blanco Zeus poli et armoires en chêne massif multiplis.
他の地域にある高級な小さな北欧スタイルのおしゃれなキッチン (一体型シンク、フラットパネル扉のキャビネット、白いキャビネット、珪岩カウンター、グレーのキッチンパネル、ガラス板のキッチンパネル、パネルと同色の調理設備、セラミックタイルの床、アイランドなし、茶色い床、白いキッチンカウンター) の写真
他の地域にある高級な小さな北欧スタイルのおしゃれなキッチン (一体型シンク、フラットパネル扉のキャビネット、白いキャビネット、珪岩カウンター、グレーのキッチンパネル、ガラス板のキッチンパネル、パネルと同色の調理設備、セラミックタイルの床、アイランドなし、茶色い床、白いキッチンカウンター) の写真
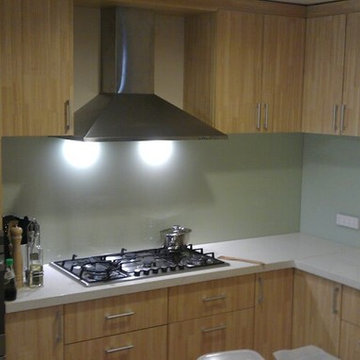
パースにある中くらいな北欧スタイルのおしゃれなキッチン (ダブルシンク、淡色木目調キャビネット、クオーツストーンカウンター、白いキッチンパネル、ガラス板のキッチンパネル、シルバーの調理設備) の写真
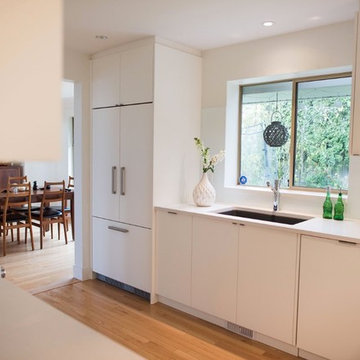
Stunning Scandinavian inspired renovation designed by Alicia Sebel Design and contracted by DMC Contracting. Photo credit: Brooklyn D Photography
バンクーバーにある高級な中くらいな北欧スタイルのおしゃれなキッチン (アンダーカウンターシンク、フラットパネル扉のキャビネット、白いキャビネット、クオーツストーンカウンター、白いキッチンパネル、ガラス板のキッチンパネル、白い調理設備、淡色無垢フローリング) の写真
バンクーバーにある高級な中くらいな北欧スタイルのおしゃれなキッチン (アンダーカウンターシンク、フラットパネル扉のキャビネット、白いキャビネット、クオーツストーンカウンター、白いキッチンパネル、ガラス板のキッチンパネル、白い調理設備、淡色無垢フローリング) の写真
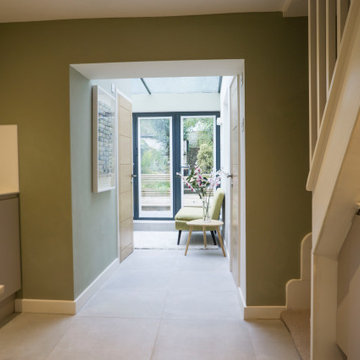
Bright seating area off the kitchen.
ケントにある小さな北欧スタイルのおしゃれなキッチン (シングルシンク、フラットパネル扉のキャビネット、グレーのキャビネット、人工大理石カウンター、白いキッチンパネル、ガラス板のキッチンパネル、シルバーの調理設備、磁器タイルの床、アイランドなし、グレーの床、白いキッチンカウンター) の写真
ケントにある小さな北欧スタイルのおしゃれなキッチン (シングルシンク、フラットパネル扉のキャビネット、グレーのキャビネット、人工大理石カウンター、白いキッチンパネル、ガラス板のキッチンパネル、シルバーの調理設備、磁器タイルの床、アイランドなし、グレーの床、白いキッチンカウンター) の写真
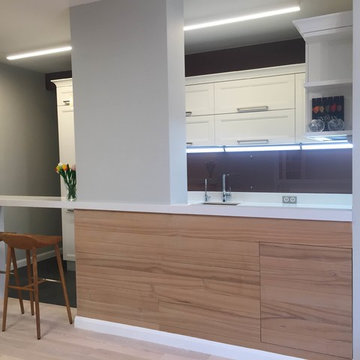
Планировочное решение кухни - самый сложный элемент этого проекта. При кажущейся лаконичности очень непростое. Она отделена от гостиной барной стойкой, в обратной стороне которой скрыты шкафы и часть рабочей поверхности.
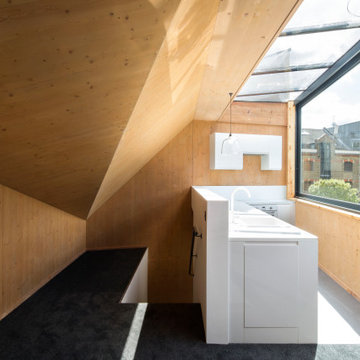
The design looked towards sustainability by opting not to demolish the existing building, instead working with it, thermally upgrading its performance and utilising Cross Laminated Timber (CLT) as a lightweight and sustainable construction solution to form the kitchen extension.
Cross Laminated Timber (CLT) allowed the super structure to be erected within two weeks. This creative cross discipline collaboration with timber engineers Eurban and structural engineers Webb Yates minimised the programme and the requirement for road closure on the tight urban site. This construction technology also allowed the existing foundations to be used - reducing the requirement for archaeological investigations on the sensitive medieval site. The CLT acted both structurally, thermally and internally as a warm durable finished product, offering a warmth and contrast to the planes created by the white plastered existing walls and rubber floor.
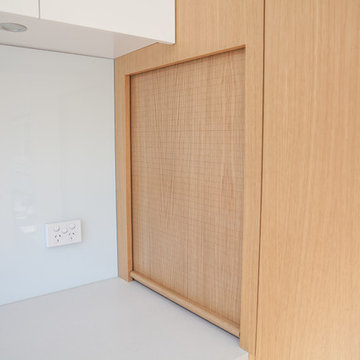
メルボルンにある中くらいな北欧スタイルのおしゃれなキッチン (アンダーカウンターシンク、フラットパネル扉のキャビネット、白いキャビネット、御影石カウンター、白いキッチンパネル、ガラス板のキッチンパネル、シルバーの調理設備、淡色無垢フローリング、グレーのキッチンカウンター) の写真
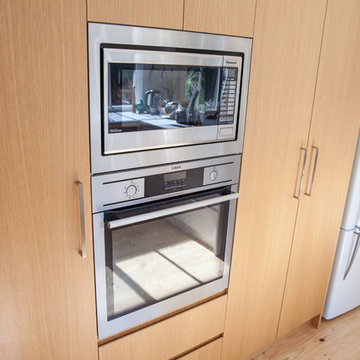
メルボルンにある中くらいな北欧スタイルのおしゃれなキッチン (アンダーカウンターシンク、フラットパネル扉のキャビネット、白いキャビネット、御影石カウンター、白いキッチンパネル、ガラス板のキッチンパネル、シルバーの調理設備、淡色無垢フローリング、グレーのキッチンカウンター) の写真
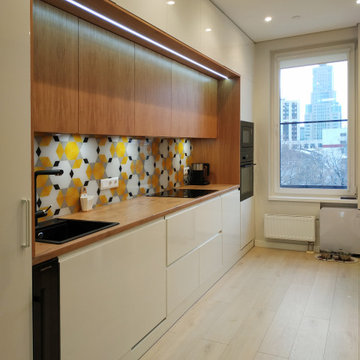
интерьер кухни в современном стиле
モスクワにあるお手頃価格の中くらいな北欧スタイルのおしゃれなキッチン (シングルシンク、フラットパネル扉のキャビネット、白いキャビネット、ラミネートカウンター、マルチカラーのキッチンパネル、ガラス板のキッチンパネル、ラミネートの床、アイランドなし、ベージュの床) の写真
モスクワにあるお手頃価格の中くらいな北欧スタイルのおしゃれなキッチン (シングルシンク、フラットパネル扉のキャビネット、白いキャビネット、ラミネートカウンター、マルチカラーのキッチンパネル、ガラス板のキッチンパネル、ラミネートの床、アイランドなし、ベージュの床) の写真
ブラウンの北欧スタイルのダイニングキッチン (ガラス板のキッチンパネル) の写真
1