北欧スタイルのキッチン (セメントタイルのキッチンパネル、御影石のキッチンパネル、大理石のキッチンパネル、ボーダータイルのキッチンパネル、セメントタイルの床) の写真
絞り込み:
資材コスト
並び替え:今日の人気順
写真 1〜20 枚目(全 32 枚)
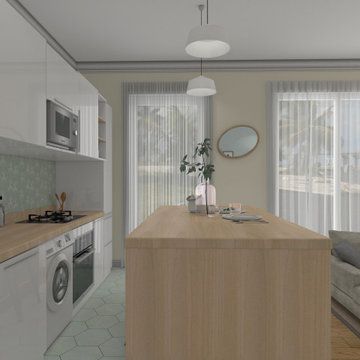
Réalisation d'une cuisine aménagée et d'un îlot central dans une pièce de 4m2.
パリにあるお手頃価格の小さな北欧スタイルのおしゃれなキッチン (アンダーカウンターシンク、インセット扉のキャビネット、白いキャビネット、木材カウンター、緑のキッチンパネル、セメントタイルのキッチンパネル、シルバーの調理設備、セメントタイルの床、緑の床、ベージュのキッチンカウンター) の写真
パリにあるお手頃価格の小さな北欧スタイルのおしゃれなキッチン (アンダーカウンターシンク、インセット扉のキャビネット、白いキャビネット、木材カウンター、緑のキッチンパネル、セメントタイルのキッチンパネル、シルバーの調理設備、セメントタイルの床、緑の床、ベージュのキッチンカウンター) の写真
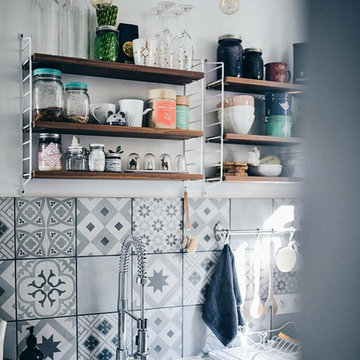
他の地域にある高級な小さな北欧スタイルのおしゃれなキッチン (シングルシンク、落し込みパネル扉のキャビネット、白いキャビネット、木材カウンター、グレーのキッチンパネル、セメントタイルのキッチンパネル、白い調理設備、セメントタイルの床、アイランドなし、グレーの床) の写真
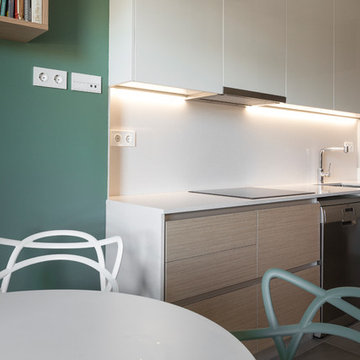
Pudimos crear varios escenarios para el espacio de día. Colocamos una puerta-corredera que separa salón y cocina, forrandola igual como el tabique, con piedra fina de pizarra procedente de Oriente. Decoramos el rincón de desayunos de la cocina en el mismo estilo que el salón, para que al estar los dos espacios unidos, tengan continuidad. El salón y el comedor visualmente están zonificados por uno de los sofás y la columna, era la petición de la clienta. A pesar de que una de las propuestas del proyecto era de pintar el salón en color neutra, la clienta quería arriesgar y decorar su salón con su color mas preferido- el verde. Siempre nos adoptamos a los deseos del cliente y no dudamos dos veces en elegir un papel pintado ecléctico Royal Fernery de marca Cole&Son, buscándole una acompañante perfecta- pintura verde de marca Jotun. Las molduras y cornisas eran imprescindibles para darle al salón un toque clásico y atemporal. A la hora de diseñar los muebles, la clienta nos comento su sueño-tener una chimenea para recordarle los años que vivió en los Estados Unidos. Ella estaba segura que en un apartamento era imposible. Pero le sorprendimos diseñando un mueble de TV, con mucho almacenaje para sus libros y integrando una chimenea de bioethanol fabricada en especial para este mueble de madera maciza de roble. Los sofás tienen mucho protagonismo y contraste, tapizados en tela de color nata, de la marca Crevin. Las mesas de centro transmiten la nueva tendencia- con la chapa de raíz de roble, combinada con acero negro. Las mesitas auxiliares son de mármol Carrara natural, con patas de acero negro de formas curiosas. Las lamparas de sobremesa se han fabricado artesanalmente en India, y aun cuando no están encendidas, aportan mucha luz al salón. La lampara de techo se fabrico artesanalmente en Egipto, es de brónze con gotas de cristal. Juntos con el papel pintado, crean un aire misterioso y histórico. La mesa y la librería son diseñadas por el estudio Victoria Interiors y fabricados en roble marinado con grietas y poros abiertos. La librería tiene un papel importante en el proyecto- guarda la colección de libros antiguos y vajilla de la familia, a la vez escondiendo el radiador en la parte inferior. Los detalles como cojines de terciopelo, cortinas con tela de Aldeco, alfombras de seda de bambú, candelabros y jarrones de nuestro estudio, pufs tapizados con tela de Ze con Zeta fueron herramientas para acabar de decorar el espacio.
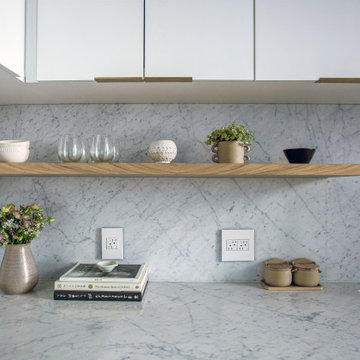
The goal for the kitchen renovation was to enhance its layout for optimal use, while also creating visual height, & an airier, fresh & minimal aesthetic.
We extended the kitchen layout under the stairway, incorporated lighter finishes at the upper cabinetry to increase visual height, added in custom details like a shoe pantry & additional refrigerator drawer, & included a pool table that doubled as a dining table when not in use. The finished product was an airy, bright & minimal kitchen that is perfect for entertaining & day to day use.
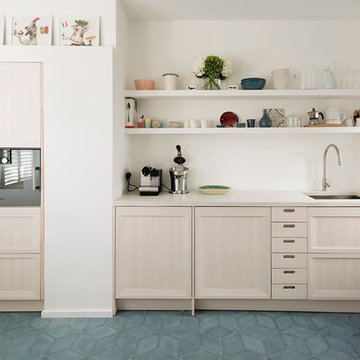
Full length Dinesen wooden floor planks of 5 meters long were brought inside through the window and fitted throughout the flat, except kitchen and bathrooms. Kitchen floor was tiled with beautiful blue Moroccan cement tiles. Kitchen itself was designed in light washed wood and imported from Spain. In order to gain more storage space some of the kitchen units were fitted inside of the existing chimney breast. Kitchen worktop was made in white concrete which worked well with rustic looking cement floor tiles.
photos by Richard Chivers
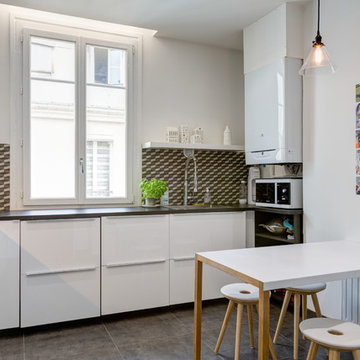
STEPHANE VASCO
パリにあるお手頃価格の中くらいな北欧スタイルのおしゃれなキッチン (茶色いキッチンパネル、セメントタイルの床、グレーの床、茶色いキッチンカウンター、ドロップインシンク、フラットパネル扉のキャビネット、白いキャビネット、ラミネートカウンター、セメントタイルのキッチンパネル、黒い調理設備) の写真
パリにあるお手頃価格の中くらいな北欧スタイルのおしゃれなキッチン (茶色いキッチンパネル、セメントタイルの床、グレーの床、茶色いキッチンカウンター、ドロップインシンク、フラットパネル扉のキャビネット、白いキャビネット、ラミネートカウンター、セメントタイルのキッチンパネル、黒い調理設備) の写真
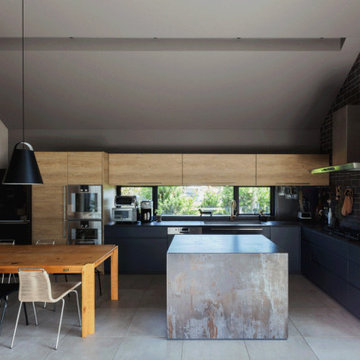
ダイニングテーブルと製作キッチン。
他の地域にある中くらいな北欧スタイルのおしゃれなキッチン (アンダーカウンターシンク、フラットパネル扉のキャビネット、淡色木目調キャビネット、人工大理石カウンター、黒いキッチンパネル、ボーダータイルのキッチンパネル、シルバーの調理設備、セメントタイルの床、グレーの床、グレーのキッチンカウンター) の写真
他の地域にある中くらいな北欧スタイルのおしゃれなキッチン (アンダーカウンターシンク、フラットパネル扉のキャビネット、淡色木目調キャビネット、人工大理石カウンター、黒いキッチンパネル、ボーダータイルのキッチンパネル、シルバーの調理設備、セメントタイルの床、グレーの床、グレーのキッチンカウンター) の写真
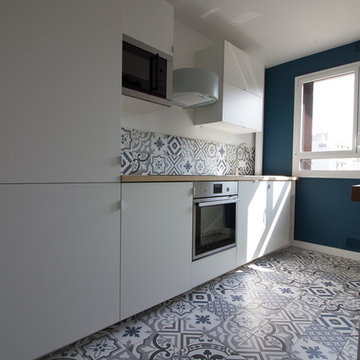
Meero/ Erika Dubois
パリにある中くらいな北欧スタイルのおしゃれなキッチン (白いキャビネット、木材カウンター、セメントタイルのキッチンパネル、セメントタイルの床、青い床) の写真
パリにある中くらいな北欧スタイルのおしゃれなキッチン (白いキャビネット、木材カウンター、セメントタイルのキッチンパネル、セメントタイルの床、青い床) の写真
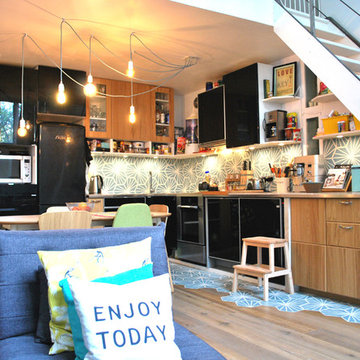
vue sur la cuisine
Mélange de meubles avec façades noir brillant et bois pour apporter de la chaleur. Les carreaux de ciment à motif amènent un teinte claire qui met en valeur l'espace cuisine en L.
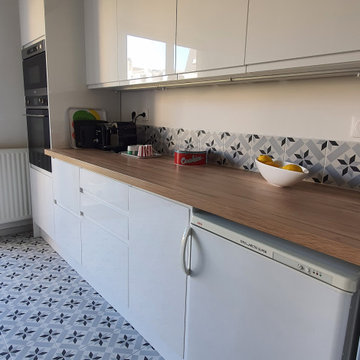
Rénovation complète d'une cuisine familiale avec changement des meubles, de l'agencement et des revêtements sols et murs. Meubles blancs brillants, plan de travail en bois clair, le tout réhaussé par du carrelage imitation carreaux de ciment dans les tons gris.
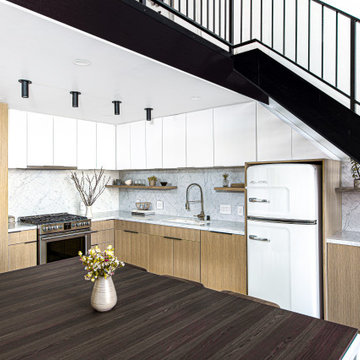
The goal for the kitchen renovation was to enhance its layout for optimal use, while also creating visual height, & an airier, fresh & minimal aesthetic.
We extended the kitchen layout under the stairway, incorporated lighter finishes at the upper cabinetry to increase visual height, added in custom details like a shoe pantry & additional refrigerator drawer, & included a pool table that doubled as a dining table when not in use. The finished product was an airy, bright & minimal kitchen that is perfect for entertaining & day to day use.
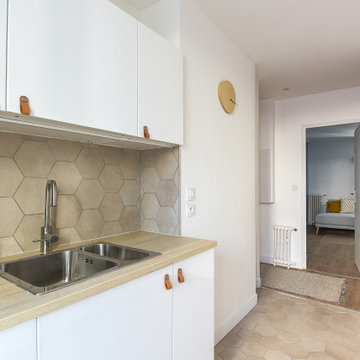
Cet appartement de 64 m2 disposait déjà de 3 chambres à l'origine et de belles pièces de vie : grand salon séjour, une vaste cuisine séparée et même une loggia, un bien idéal pour la colocation !
Mon client à simplement souhaité rénover l'ensemble des surfaces et des équipements. Nous avons pris de soin de lui proposer des solutions sur mesure et contemporaine afin que les futurs locataires se sentent bien chez eux !
Quelques teintes bleutés et des décorations dans un style scandinave viennent apporter de la fraicheur et une sensation de volume aux pièces.
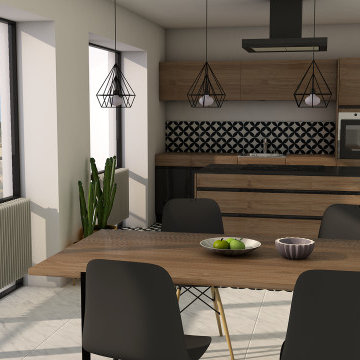
グルノーブルにある北欧スタイルのおしゃれなキッチン (淡色木目調キャビネット、御影石カウンター、セメントタイルのキッチンパネル、セメントタイルの床、黒いキッチンカウンター) の写真
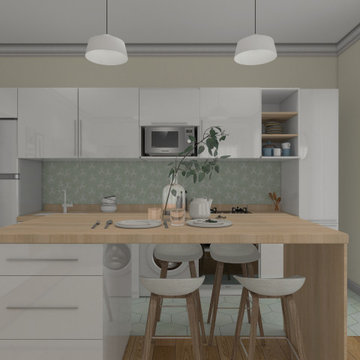
Réalisation d'une cuisine aménagée et d'un îlot central dans une pièce de 4m2.
パリにあるお手頃価格の小さな北欧スタイルのおしゃれなキッチン (アンダーカウンターシンク、インセット扉のキャビネット、白いキャビネット、木材カウンター、緑のキッチンパネル、セメントタイルのキッチンパネル、シルバーの調理設備、セメントタイルの床、緑の床、ベージュのキッチンカウンター) の写真
パリにあるお手頃価格の小さな北欧スタイルのおしゃれなキッチン (アンダーカウンターシンク、インセット扉のキャビネット、白いキャビネット、木材カウンター、緑のキッチンパネル、セメントタイルのキッチンパネル、シルバーの調理設備、セメントタイルの床、緑の床、ベージュのキッチンカウンター) の写真
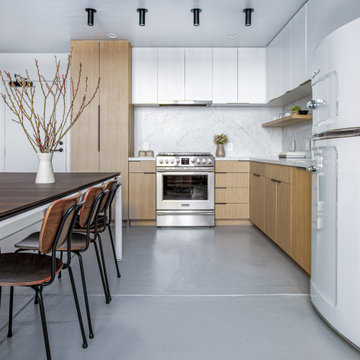
The goal for the kitchen renovation was to enhance its layout for optimal use, while also creating visual height, & an airier, fresh & minimal aesthetic.
We extended the kitchen layout under the stairway, incorporated lighter finishes at the upper cabinetry to increase visual height, added in custom details like a shoe pantry & additional refrigerator drawer, & included a pool table that doubled as a dining table when not in use. The finished product was an airy, bright & minimal kitchen that is perfect for entertaining & day to day use.
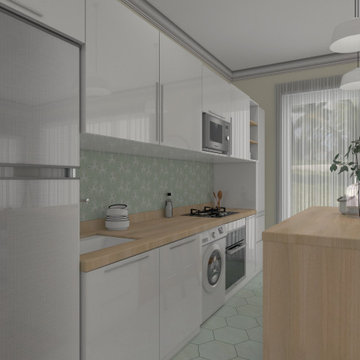
Réalisation d'une cuisine aménagée et d'un îlot central dans une pièce de 4m2.
パリにあるお手頃価格の小さな北欧スタイルのおしゃれなキッチン (アンダーカウンターシンク、インセット扉のキャビネット、白いキャビネット、木材カウンター、緑のキッチンパネル、セメントタイルのキッチンパネル、シルバーの調理設備、セメントタイルの床、緑の床、ベージュのキッチンカウンター) の写真
パリにあるお手頃価格の小さな北欧スタイルのおしゃれなキッチン (アンダーカウンターシンク、インセット扉のキャビネット、白いキャビネット、木材カウンター、緑のキッチンパネル、セメントタイルのキッチンパネル、シルバーの調理設備、セメントタイルの床、緑の床、ベージュのキッチンカウンター) の写真
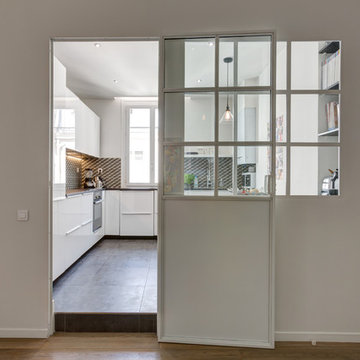
STEPHANE VASCO
パリにあるお手頃価格の中くらいな北欧スタイルのおしゃれなキッチン (茶色いキッチンパネル、セメントタイルの床、グレーの床、茶色いキッチンカウンター、ドロップインシンク、フラットパネル扉のキャビネット、白いキャビネット、ラミネートカウンター、セメントタイルのキッチンパネル、黒い調理設備) の写真
パリにあるお手頃価格の中くらいな北欧スタイルのおしゃれなキッチン (茶色いキッチンパネル、セメントタイルの床、グレーの床、茶色いキッチンカウンター、ドロップインシンク、フラットパネル扉のキャビネット、白いキャビネット、ラミネートカウンター、セメントタイルのキッチンパネル、黒い調理設備) の写真
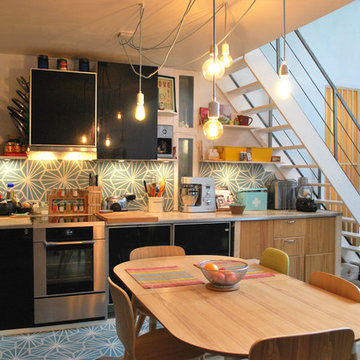
vue sur la cuisine jusqu’à l'entrée
パリにある中くらいな北欧スタイルのおしゃれなキッチン (アンダーカウンターシンク、淡色木目調キャビネット、タイルカウンター、セメントタイルのキッチンパネル、シルバーの調理設備、セメントタイルの床、アイランドなし、青い床) の写真
パリにある中くらいな北欧スタイルのおしゃれなキッチン (アンダーカウンターシンク、淡色木目調キャビネット、タイルカウンター、セメントタイルのキッチンパネル、シルバーの調理設備、セメントタイルの床、アイランドなし、青い床) の写真
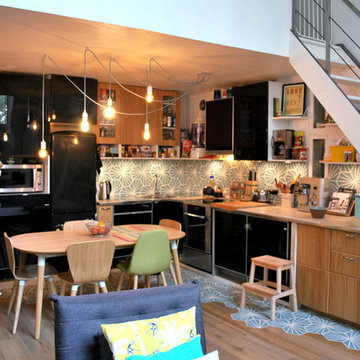
vue sur la cuisine
パリにある中くらいな北欧スタイルのおしゃれなキッチン (アンダーカウンターシンク、淡色木目調キャビネット、タイルカウンター、セメントタイルのキッチンパネル、シルバーの調理設備、セメントタイルの床、アイランドなし、青い床) の写真
パリにある中くらいな北欧スタイルのおしゃれなキッチン (アンダーカウンターシンク、淡色木目調キャビネット、タイルカウンター、セメントタイルのキッチンパネル、シルバーの調理設備、セメントタイルの床、アイランドなし、青い床) の写真
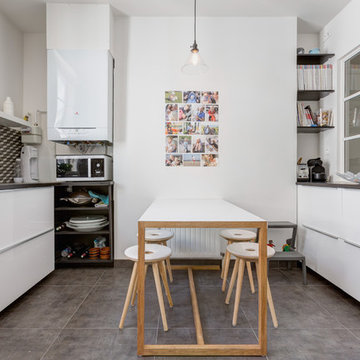
STEPHANE VASCO
パリにあるお手頃価格の中くらいな北欧スタイルのおしゃれなキッチン (茶色いキッチンパネル、セメントタイルの床、グレーの床、茶色いキッチンカウンター、ドロップインシンク、フラットパネル扉のキャビネット、白いキャビネット、ラミネートカウンター、セメントタイルのキッチンパネル、黒い調理設備) の写真
パリにあるお手頃価格の中くらいな北欧スタイルのおしゃれなキッチン (茶色いキッチンパネル、セメントタイルの床、グレーの床、茶色いキッチンカウンター、ドロップインシンク、フラットパネル扉のキャビネット、白いキャビネット、ラミネートカウンター、セメントタイルのキッチンパネル、黒い調理設備) の写真
北欧スタイルのキッチン (セメントタイルのキッチンパネル、御影石のキッチンパネル、大理石のキッチンパネル、ボーダータイルのキッチンパネル、セメントタイルの床) の写真
1