広い北欧スタイルのコの字型キッチン (シルバーの調理設備、フラットパネル扉のキャビネット、ドロップインシンク、一体型シンク) の写真
絞り込み:
資材コスト
並び替え:今日の人気順
写真 1〜20 枚目(全 47 枚)

La cucina realizzata sotto al soppalco è interamente laccata di colore bianco con il top in massello di rovere e penisola bianca con sgabelli.
Foto di Simone Marulli
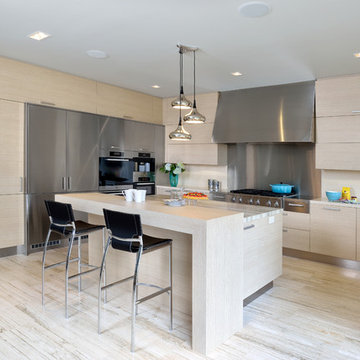
A kitchen with Danish Modern design influence, combining simplicity with functionalism. Natural looking finishes have been implemented, but a very clean and minimal monochromatic scheme; light linear grain look cabinetry, linear textured cross-cut travertine floor and island top and cream coloured polished solid-surface perimeter countertops with matching backsplash. The room is accented with steel finishes of cabinetry and a large-scale custom hood housing. Shiny Chrome tear shaped pendants and a modern sconce are reminiscent of the industrial era.
Arnal Photography

Island view of soft close full pull out drawers in the island.
Upper cabinets are flat front natural birch, the lower cabinets are painted with Mark Twains Gray, from Valspar paints.
Cory Locatelli Photography

The corner site, at the junction of St. Matthews Avenue and Chamberlain Way and delimited by a garden with mature trees, is located in a tranquil and leafy area of Surbiton in Surrey.
Located in the north-east cusp of the site, the large two-storey Victorian suburban villa is a large family home combined with business premises, whereby part of the Ground Floor is used as Nursery. The property has been extended by FPA to improve the internal layout and provide additional floor space for a dedicated kitchen and a large Living Room with multifunctional quality.
FPA has developed a proposal for a side extension to replace a derelict garage, conceived as a subordinate addition to the host property. It is made up of two separate volumes facing Chamberlain Way: the smaller one accommodates the kitchen and the primary one the large Living Room.
The two volumes - rectangular in plan and both with a mono pitch roof - are set back from one another and are rotated so that their roofs slope in opposite directions, allowing the primary space to have the highest ceiling facing the outside.
The architectural language adopted draws inspiration from Froebel’s gifts and wood blocs. A would-be architect who pursued education as a profession instead, Friedrich Froebel believed that playing with blocks gives fundamental expression to a child’s soul, with blocks symbolizing the actual building blocks of the universe.
Although predominantly screened by existing boundary treatments and mature vegetation, the new brick building initiates a dialogue with the buildings at the opposite end of St. Matthews Avenue that employ similar materials and roof design.
The interior is inspired by Scandinavian design and aesthetic. Muted colours, bleached exposed timbers and birch plywood contrast the dark floor and white walls.
Gianluca Maver
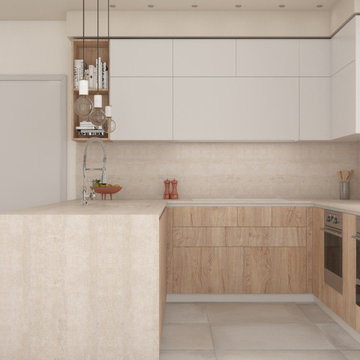
La cucina bicolore con parte basse in rovere chiaro e parte alta avorio trova spazio in un ambiente che funge anche da sala da pranzo. Il piano di lavoro e lo schienale paraschizzi in Dekton permette di realizzare la vasca lavello dello stesso materiale e di poter cucinare in un ambiente perfettamente sicuro e funzionale.
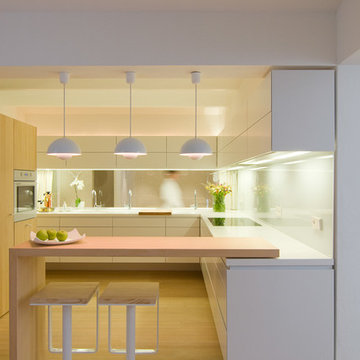
ベルリンにあるラグジュアリーな広い北欧スタイルのおしゃれなキッチン (ドロップインシンク、フラットパネル扉のキャビネット、白いキャビネット、白いキッチンパネル、ガラス板のキッチンパネル、シルバーの調理設備、淡色無垢フローリング) の写真
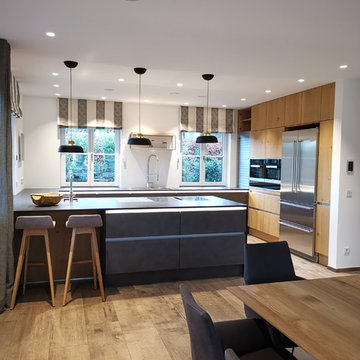
ミュンヘンにあるラグジュアリーな広い北欧スタイルのおしゃれなキッチン (一体型シンク、フラットパネル扉のキャビネット、グレーのキャビネット、御影石カウンター、白いキッチンパネル、ガラス板のキッチンパネル、シルバーの調理設備、セラミックタイルの床、黒いキッチンカウンター) の写真
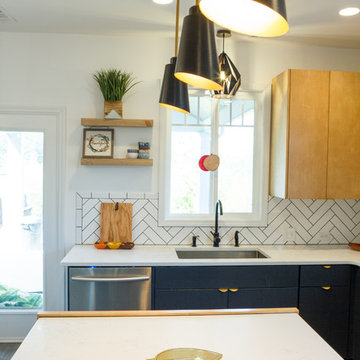
View of the lighting, island, and sink.
Shepherd Lighting pendants
Cory Locatelli Photography
アトランタにあるお手頃価格の広い北欧スタイルのおしゃれなキッチン (ドロップインシンク、フラットパネル扉のキャビネット、淡色木目調キャビネット、珪岩カウンター、白いキッチンパネル、磁器タイルのキッチンパネル、シルバーの調理設備、セラミックタイルの床、黒い床) の写真
アトランタにあるお手頃価格の広い北欧スタイルのおしゃれなキッチン (ドロップインシンク、フラットパネル扉のキャビネット、淡色木目調キャビネット、珪岩カウンター、白いキッチンパネル、磁器タイルのキッチンパネル、シルバーの調理設備、セラミックタイルの床、黒い床) の写真
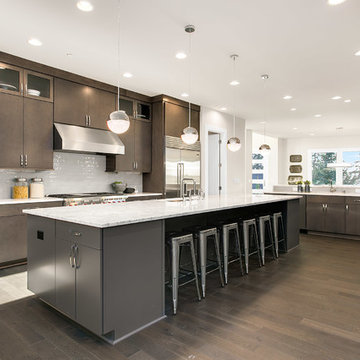
Photography by HD Estates
Architect/Designer | Dahlin Group Architecture Planning
Builder, Developer, and Land Planner | JayMarc Homes
Interior Designer | Aimee Upper
Landscape Architect/Designer | Art by Nature
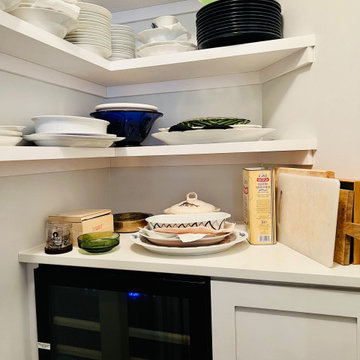
This gorgeous three bed, three bath, classic six apartment gets great light, but the kitchen needed to be renovated, opened up, and better organized to accommodate this family of four's love of gourmet cooking and entertaining. We removed the kitchen door and opened up the wall that separated it from the hallway, added new marble countertops and a marble topped island, and designed bright new custom cabinetry for the space. Custom shelving and organization were built for the pantry, including space for a wine fridge, and a brand new laundry room was created from what used to be a walk-in closet. We completely gutted and redesigned the primary bath, and also added new recessed lighting, a chandelier, and other finishing touches to the home’s light-filled living spaces. Stay tuned for more professional photos as we close out the project!
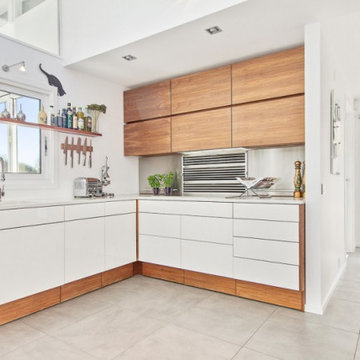
New build residential property in Surrey, London.
ロンドンにある高級な広い北欧スタイルのおしゃれなキッチン (一体型シンク、フラットパネル扉のキャビネット、中間色木目調キャビネット、珪岩カウンター、グレーのキッチンパネル、メタルタイルのキッチンパネル、シルバーの調理設備、セラミックタイルの床、ベージュの床、ベージュのキッチンカウンター) の写真
ロンドンにある高級な広い北欧スタイルのおしゃれなキッチン (一体型シンク、フラットパネル扉のキャビネット、中間色木目調キャビネット、珪岩カウンター、グレーのキッチンパネル、メタルタイルのキッチンパネル、シルバーの調理設備、セラミックタイルの床、ベージュの床、ベージュのキッチンカウンター) の写真
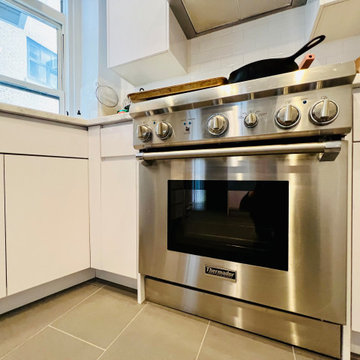
This gorgeous three bed, three bath, classic six apartment gets great light, but the kitchen needed to be renovated, opened up, and better organized to accommodate this family of four's love of gourmet cooking and entertaining. We removed the kitchen door and opened up the wall that separated it from the hallway, added new marble countertops and a marble topped island, and designed bright new custom cabinetry for the space. Custom shelving and organization were built for the pantry, including space for a wine fridge, and a brand new laundry room was created from what used to be a walk-in closet. We completely gutted and redesigned the primary bath, and also added new recessed lighting, a chandelier, and other finishing touches to the home’s light-filled living spaces. Stay tuned for more professional photos as we close out the project!
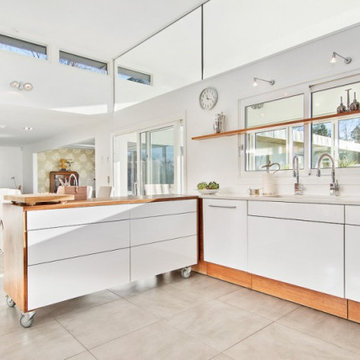
New build residential property in Surrey, London.
ロンドンにある高級な広い北欧スタイルのおしゃれなキッチン (一体型シンク、フラットパネル扉のキャビネット、中間色木目調キャビネット、珪岩カウンター、グレーのキッチンパネル、メタルタイルのキッチンパネル、シルバーの調理設備、セラミックタイルの床、ベージュの床、ベージュのキッチンカウンター) の写真
ロンドンにある高級な広い北欧スタイルのおしゃれなキッチン (一体型シンク、フラットパネル扉のキャビネット、中間色木目調キャビネット、珪岩カウンター、グレーのキッチンパネル、メタルタイルのキッチンパネル、シルバーの調理設備、セラミックタイルの床、ベージュの床、ベージュのキッチンカウンター) の写真
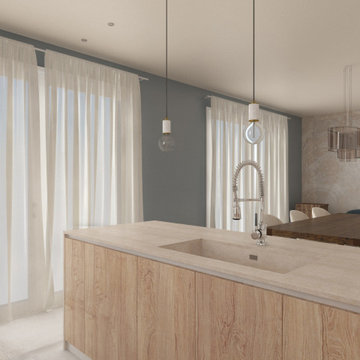
La cucina bicolore con parte basse in rovere chiaro e parte alta avorio trova spazio in un ambiente che funge anche da sala da pranzo. Il piano di lavoro e lo schienale paraschizzi in Dekton permette di realizzare la vasca lavello dello stesso materiale e di poter cucinare in un ambiente perfettamente sicuro e funzionale.
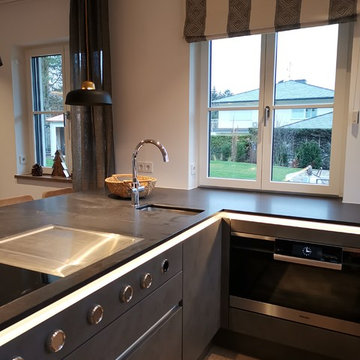
ミュンヘンにあるラグジュアリーな広い北欧スタイルのおしゃれなキッチン (一体型シンク、フラットパネル扉のキャビネット、グレーのキャビネット、御影石カウンター、白いキッチンパネル、ガラス板のキッチンパネル、シルバーの調理設備、セラミックタイルの床、黒いキッチンカウンター) の写真

La cucina realizzata sotto al soppalco è interamente laccata di colore bianco con il top in massello di rovere e penisola bianca con sgabelli.
Foto di Simone Marulli

La cucina realizzata sotto al soppalco è interamente laccata di colore bianco con il top in massello di rovere e penisola bianca con sgabelli.
Foto di Simone Marulli
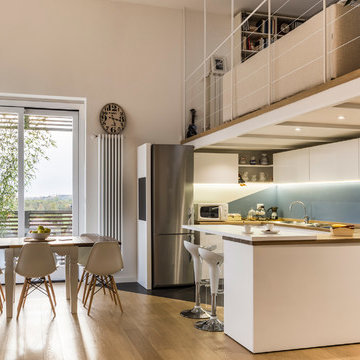
La cucina realizzata sotto al soppalco è interamente laccata di colore bianco con il top in massello di rovere e penisola bianca con sgabelli.
Foto di Simone Marulli
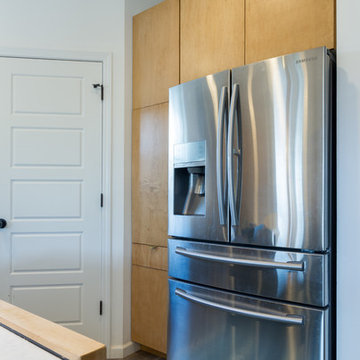
Upper cabinets are flat front natural birch, Samsung fridge.
Cory Locatelli Photography
アトランタにあるお手頃価格の広い北欧スタイルのおしゃれなキッチン (ドロップインシンク、フラットパネル扉のキャビネット、淡色木目調キャビネット、珪岩カウンター、白いキッチンパネル、磁器タイルのキッチンパネル、シルバーの調理設備、セラミックタイルの床、黒い床) の写真
アトランタにあるお手頃価格の広い北欧スタイルのおしゃれなキッチン (ドロップインシンク、フラットパネル扉のキャビネット、淡色木目調キャビネット、珪岩カウンター、白いキッチンパネル、磁器タイルのキッチンパネル、シルバーの調理設備、セラミックタイルの床、黒い床) の写真

Upper cabinets are flat front natural birch, the lower cabinets are painted with Mark Twains Gray, from Valspar paints.
Cory Locatelli Photography
アトランタにあるお手頃価格の広い北欧スタイルのおしゃれなキッチン (ドロップインシンク、フラットパネル扉のキャビネット、淡色木目調キャビネット、珪岩カウンター、白いキッチンパネル、磁器タイルのキッチンパネル、シルバーの調理設備、セラミックタイルの床、黒い床) の写真
アトランタにあるお手頃価格の広い北欧スタイルのおしゃれなキッチン (ドロップインシンク、フラットパネル扉のキャビネット、淡色木目調キャビネット、珪岩カウンター、白いキッチンパネル、磁器タイルのキッチンパネル、シルバーの調理設備、セラミックタイルの床、黒い床) の写真
広い北欧スタイルのコの字型キッチン (シルバーの調理設備、フラットパネル扉のキャビネット、ドロップインシンク、一体型シンク) の写真
1