低価格の北欧スタイルのI型キッチン (シルバーの調理設備) の写真
絞り込み:
資材コスト
並び替え:今日の人気順
写真 1〜20 枚目(全 95 枚)
1/5

Petit studio de 18m² dans le 7e arrondissement de Lyon, issu d'une division d'un vieil appartement de 60m².
Le parquet ancien ainsi que la cheminée ont été conservés.
Budget total (travaux, cuisine, mobilier, etc...) : ~ 25 000€

I built this on my property for my aging father who has some health issues. Handicap accessibility was a factor in design. His dream has always been to try retire to a cabin in the woods. This is what he got.
It is a 1 bedroom, 1 bath with a great room. It is 600 sqft of AC space. The footprint is 40' x 26' overall.
The site was the former home of our pig pen. I only had to take 1 tree to make this work and I planted 3 in its place. The axis is set from root ball to root ball. The rear center is aligned with mean sunset and is visible across a wetland.
The goal was to make the home feel like it was floating in the palms. The geometry had to simple and I didn't want it feeling heavy on the land so I cantilevered the structure beyond exposed foundation walls. My barn is nearby and it features old 1950's "S" corrugated metal panel walls. I used the same panel profile for my siding. I ran it vertical to match the barn, but also to balance the length of the structure and stretch the high point into the canopy, visually. The wood is all Southern Yellow Pine. This material came from clearing at the Babcock Ranch Development site. I ran it through the structure, end to end and horizontally, to create a seamless feel and to stretch the space. It worked. It feels MUCH bigger than it is.
I milled the material to specific sizes in specific areas to create precise alignments. Floor starters align with base. Wall tops adjoin ceiling starters to create the illusion of a seamless board. All light fixtures, HVAC supports, cabinets, switches, outlets, are set specifically to wood joints. The front and rear porch wood has three different milling profiles so the hypotenuse on the ceilings, align with the walls, and yield an aligned deck board below. Yes, I over did it. It is spectacular in its detailing. That's the benefit of small spaces.
Concrete counters and IKEA cabinets round out the conversation.
For those who cannot live tiny, I offer the Tiny-ish House.
Photos by Ryan Gamma
Staging by iStage Homes
Design Assistance Jimmy Thornton
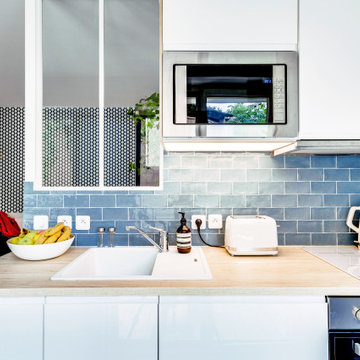
L'ancienne petite kitchenette et devenue une vraie cuisine entièrement équipée.
パリにある低価格の小さな北欧スタイルのおしゃれなキッチン (シングルシンク、青いキッチンパネル、セラミックタイルのキッチンパネル、インセット扉のキャビネット、白いキャビネット、木材カウンター、シルバーの調理設備、アイランドなし、茶色いキッチンカウンター) の写真
パリにある低価格の小さな北欧スタイルのおしゃれなキッチン (シングルシンク、青いキッチンパネル、セラミックタイルのキッチンパネル、インセット扉のキャビネット、白いキャビネット、木材カウンター、シルバーの調理設備、アイランドなし、茶色いキッチンカウンター) の写真
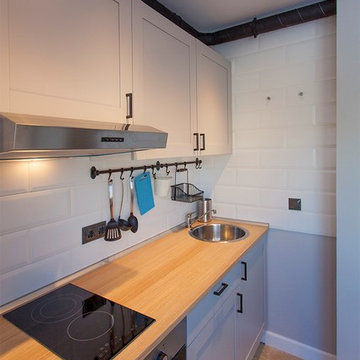
Кухня-столовая для холостяка
モスクワにある低価格の小さな北欧スタイルのおしゃれなキッチン (ドロップインシンク、フラットパネル扉のキャビネット、白いキャビネット、ラミネートカウンター、茶色いキッチンパネル、サブウェイタイルのキッチンパネル、シルバーの調理設備、セラミックタイルの床) の写真
モスクワにある低価格の小さな北欧スタイルのおしゃれなキッチン (ドロップインシンク、フラットパネル扉のキャビネット、白いキャビネット、ラミネートカウンター、茶色いキッチンパネル、サブウェイタイルのキッチンパネル、シルバーの調理設備、セラミックタイルの床) の写真
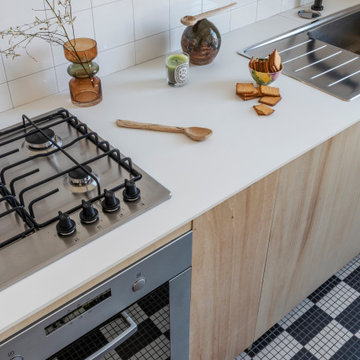
Les caissons bas ont été réutilisés et habillés par des façades sur-mesures en peuplier. Les murs ont été peints en blanc pour gagné en luminosité et en impression d'espace. Le mur est habillé de meubles hauts pour un maximum de rangement. Le damier noir et blanc, élément de décoration graphique, est conservé.
Les clients ont demandé à garder la chaudière apparente.
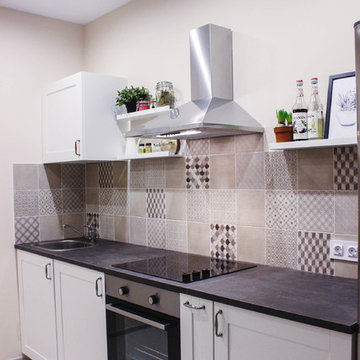
Иваненко Нина
サンクトペテルブルクにある低価格の中くらいな北欧スタイルのおしゃれなキッチン (ドロップインシンク、白いキャビネット、ラミネートカウンター、ベージュキッチンパネル、セラミックタイルのキッチンパネル、シルバーの調理設備、磁器タイルの床、アイランドなし、シェーカースタイル扉のキャビネット) の写真
サンクトペテルブルクにある低価格の中くらいな北欧スタイルのおしゃれなキッチン (ドロップインシンク、白いキャビネット、ラミネートカウンター、ベージュキッチンパネル、セラミックタイルのキッチンパネル、シルバーの調理設備、磁器タイルの床、アイランドなし、シェーカースタイル扉のキャビネット) の写真
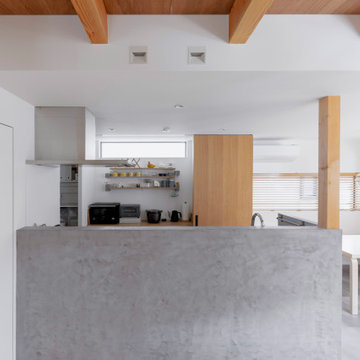
他の地域にある低価格の小さな北欧スタイルのおしゃれなキッチン (アンダーカウンターシンク、インセット扉のキャビネット、グレーのキャビネット、ステンレスカウンター、グレーのキッチンパネル、ガラス板のキッチンパネル、シルバーの調理設備、無垢フローリング、グレーの床、グレーのキッチンカウンター、クロスの天井、グレーと黒) の写真
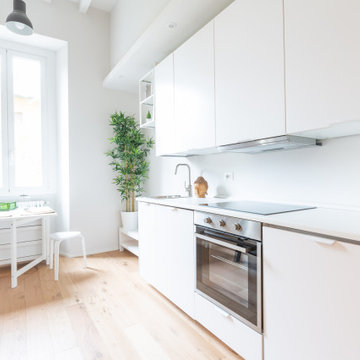
La cucina è composta da frigo, forno, induzione, lavatrice, lavello, scolapiatti, cappa e spazio per caldaia (impianto autonomo). Per staccare come colore è stato scelto un greige per le pareti e sopra la cucina è stata realizzata una veletta in cartongesso con faretti per illuminare il passaggio.
![La cucina [S.Eframo lovely house bnb]](https://st.hzcdn.com/fimgs/pictures/cucine/la-cucina-s-eframo-lovely-house-bnb-pucciarelli-architetti-img~3231452e0ab8f167_9836-1-890a408-w360-h360-b0-p0.jpg)
https://www.tanelloproduction.com/
ナポリにある低価格の小さな北欧スタイルのおしゃれなキッチン (ドロップインシンク、オープンシェルフ、シルバーの調理設備、ベージュの床) の写真
ナポリにある低価格の小さな北欧スタイルのおしゃれなキッチン (ドロップインシンク、オープンシェルフ、シルバーの調理設備、ベージュの床) の写真
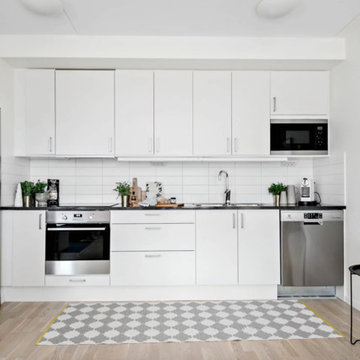
Diakrit
ストックホルムにある低価格の小さな北欧スタイルのおしゃれなキッチン (ダブルシンク、フラットパネル扉のキャビネット、白いキャビネット、ラミネートカウンター、白いキッチンパネル、磁器タイルのキッチンパネル、シルバーの調理設備、淡色無垢フローリング、アイランドなし、ベージュの床) の写真
ストックホルムにある低価格の小さな北欧スタイルのおしゃれなキッチン (ダブルシンク、フラットパネル扉のキャビネット、白いキャビネット、ラミネートカウンター、白いキッチンパネル、磁器タイルのキッチンパネル、シルバーの調理設備、淡色無垢フローリング、アイランドなし、ベージュの床) の写真
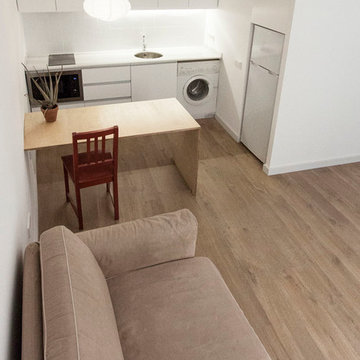
parramon + tahull arquitectes
バルセロナにある低価格の小さな北欧スタイルのおしゃれなキッチン (アンダーカウンターシンク、フラットパネル扉のキャビネット、白いキャビネット、大理石カウンター、白いキッチンパネル、セラミックタイルのキッチンパネル、シルバーの調理設備、無垢フローリング、アイランドなし) の写真
バルセロナにある低価格の小さな北欧スタイルのおしゃれなキッチン (アンダーカウンターシンク、フラットパネル扉のキャビネット、白いキャビネット、大理石カウンター、白いキッチンパネル、セラミックタイルのキッチンパネル、シルバーの調理設備、無垢フローリング、アイランドなし) の写真

Получите функциональную и стильную кухню с этой светлой прямой кухней небольшого размера и деревянными фасадами. Теплый цвет дерева добавляет нотку изысканности любому пространству. Несмотря на узкий дизайн, эта кухня оснащена высокими верхними шкафами для дополнительных мест хранения. Скандинавский стиль дополняется отсутствием ручек для чистого и минималистского вида.
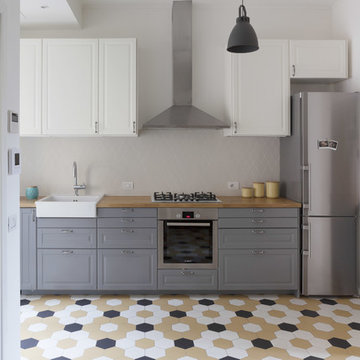
Photo by Marina Ferretti
ミラノにある低価格の中くらいな北欧スタイルのおしゃれなキッチン (シングルシンク、グレーのキャビネット、木材カウンター、セラミックタイルのキッチンパネル、シルバーの調理設備、セラミックタイルの床、マルチカラーの床、レイズドパネル扉のキャビネット、グレーのキッチンパネル) の写真
ミラノにある低価格の中くらいな北欧スタイルのおしゃれなキッチン (シングルシンク、グレーのキャビネット、木材カウンター、セラミックタイルのキッチンパネル、シルバーの調理設備、セラミックタイルの床、マルチカラーの床、レイズドパネル扉のキャビネット、グレーのキッチンパネル) の写真
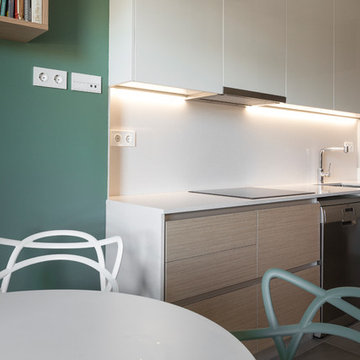
Pudimos crear varios escenarios para el espacio de día. Colocamos una puerta-corredera que separa salón y cocina, forrandola igual como el tabique, con piedra fina de pizarra procedente de Oriente. Decoramos el rincón de desayunos de la cocina en el mismo estilo que el salón, para que al estar los dos espacios unidos, tengan continuidad. El salón y el comedor visualmente están zonificados por uno de los sofás y la columna, era la petición de la clienta. A pesar de que una de las propuestas del proyecto era de pintar el salón en color neutra, la clienta quería arriesgar y decorar su salón con su color mas preferido- el verde. Siempre nos adoptamos a los deseos del cliente y no dudamos dos veces en elegir un papel pintado ecléctico Royal Fernery de marca Cole&Son, buscándole una acompañante perfecta- pintura verde de marca Jotun. Las molduras y cornisas eran imprescindibles para darle al salón un toque clásico y atemporal. A la hora de diseñar los muebles, la clienta nos comento su sueño-tener una chimenea para recordarle los años que vivió en los Estados Unidos. Ella estaba segura que en un apartamento era imposible. Pero le sorprendimos diseñando un mueble de TV, con mucho almacenaje para sus libros y integrando una chimenea de bioethanol fabricada en especial para este mueble de madera maciza de roble. Los sofás tienen mucho protagonismo y contraste, tapizados en tela de color nata, de la marca Crevin. Las mesas de centro transmiten la nueva tendencia- con la chapa de raíz de roble, combinada con acero negro. Las mesitas auxiliares son de mármol Carrara natural, con patas de acero negro de formas curiosas. Las lamparas de sobremesa se han fabricado artesanalmente en India, y aun cuando no están encendidas, aportan mucha luz al salón. La lampara de techo se fabrico artesanalmente en Egipto, es de brónze con gotas de cristal. Juntos con el papel pintado, crean un aire misterioso y histórico. La mesa y la librería son diseñadas por el estudio Victoria Interiors y fabricados en roble marinado con grietas y poros abiertos. La librería tiene un papel importante en el proyecto- guarda la colección de libros antiguos y vajilla de la familia, a la vez escondiendo el radiador en la parte inferior. Los detalles como cojines de terciopelo, cortinas con tela de Aldeco, alfombras de seda de bambú, candelabros y jarrones de nuestro estudio, pufs tapizados con tela de Ze con Zeta fueron herramientas para acabar de decorar el espacio.
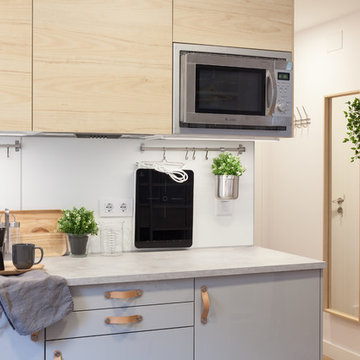
Fotografía y estilismo Nora Zubia
マドリードにある低価格の小さな北欧スタイルのおしゃれなキッチン (ドロップインシンク、フラットパネル扉のキャビネット、淡色木目調キャビネット、ラミネートカウンター、白いキッチンパネル、ガラスまたは窓のキッチンパネル、シルバーの調理設備、ラミネートの床、アイランドなし、茶色い床、グレーのキッチンカウンター) の写真
マドリードにある低価格の小さな北欧スタイルのおしゃれなキッチン (ドロップインシンク、フラットパネル扉のキャビネット、淡色木目調キャビネット、ラミネートカウンター、白いキッチンパネル、ガラスまたは窓のキッチンパネル、シルバーの調理設備、ラミネートの床、アイランドなし、茶色い床、グレーのキッチンカウンター) の写真
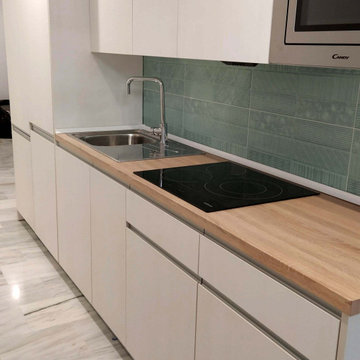
Cocina lineal con muebles de altura 80 cm, con zocalo de aluminio, encimera en formica efecto madera clara. Baldosa en verde agua y efecto ladrillo. Practica y funcional, resistente para un apartamento de alquiler de larga temporada.
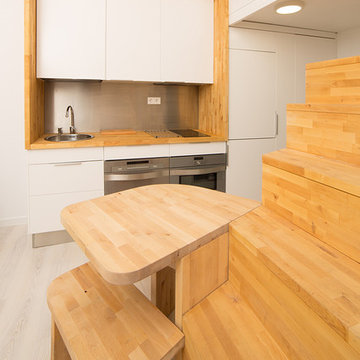
Beriot , Bernardini arquitectos y Yen Chen
マドリードにある低価格の小さな北欧スタイルのおしゃれなキッチン (シングルシンク、フラットパネル扉のキャビネット、白いキャビネット、木材カウンター、メタリックのキッチンパネル、メタルタイルのキッチンパネル、シルバーの調理設備、淡色無垢フローリング、アイランドなし) の写真
マドリードにある低価格の小さな北欧スタイルのおしゃれなキッチン (シングルシンク、フラットパネル扉のキャビネット、白いキャビネット、木材カウンター、メタリックのキッチンパネル、メタルタイルのキッチンパネル、シルバーの調理設備、淡色無垢フローリング、アイランドなし) の写真
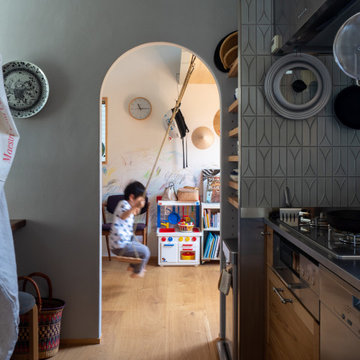
キッチンの奥の子供室で遊んでいる様子が見える
東京23区にある低価格の小さな北欧スタイルのおしゃれなキッチン (アンダーカウンターシンク、落し込みパネル扉のキャビネット、中間色木目調キャビネット、ステンレスカウンター、グレーのキッチンパネル、セラミックタイルのキッチンパネル、シルバーの調理設備、合板フローリング、茶色い床、グレーのキッチンカウンター) の写真
東京23区にある低価格の小さな北欧スタイルのおしゃれなキッチン (アンダーカウンターシンク、落し込みパネル扉のキャビネット、中間色木目調キャビネット、ステンレスカウンター、グレーのキッチンパネル、セラミックタイルのキッチンパネル、シルバーの調理設備、合板フローリング、茶色い床、グレーのキッチンカウンター) の写真
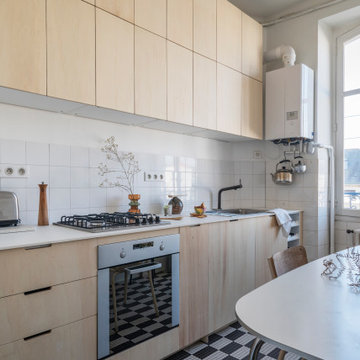
Les caissons bas ont été réutilisés et habillés par des façades sur-mesures en peuplier. Les murs ont été peints en blanc pour gagné en luminosité et en impression d'espace. Le mur est habillé de meubles hauts pour un maximum de rangement. Le damier noir et blanc, élément de décoration graphique, est conservé.
Les clients ont demandé à garder la chaudière apparente.
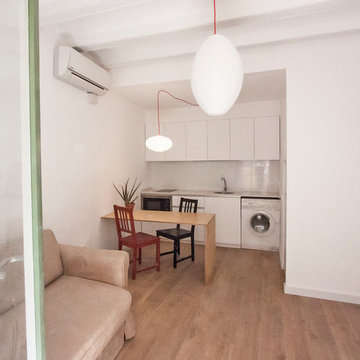
parramon + tahull arquitectes
バルセロナにある低価格の小さな北欧スタイルのおしゃれなキッチン (アンダーカウンターシンク、フラットパネル扉のキャビネット、白いキャビネット、大理石カウンター、白いキッチンパネル、セラミックタイルのキッチンパネル、シルバーの調理設備、無垢フローリング、アイランドなし) の写真
バルセロナにある低価格の小さな北欧スタイルのおしゃれなキッチン (アンダーカウンターシンク、フラットパネル扉のキャビネット、白いキャビネット、大理石カウンター、白いキッチンパネル、セラミックタイルのキッチンパネル、シルバーの調理設備、無垢フローリング、アイランドなし) の写真
低価格の北欧スタイルのI型キッチン (シルバーの調理設備) の写真
1