北欧スタイルのキッチン (黒い調理設備、全タイプのキッチンパネルの素材、オニキスカウンター、人工大理石カウンター、木材カウンター、ピンクの床、赤い床、白い床) の写真
絞り込み:
資材コスト
並び替え:今日の人気順
写真 1〜20 枚目(全 32 枚)

Linéaire réalisé sur-mesure en bois de peuplier.
L'objectif était d'agrandir l'espace de préparation, de créer du rangement supplémentaire et d'organiser la zone de lavage autour du timbre en céramique d'origine.
Le tout harmoniser par le bois de peuplier et un fin plan de travail en céramique.
Garder apparente la partie technique (chauffe-eau et tuyaux) est un parti-pris. Tout comme celui de conserver la carrelage et la faïence.
Ce linéaire est composé de gauche à droite d'un réfrigérateur sous plan, d'un four + tiroir et d'une plaque gaz, d'un coulissant à épices, d'un lave-linge intégré et d'un meuble sous évier. Ce dernier est sur-mesure afin de s'adapter aux dimensions de l'évier en céramique.
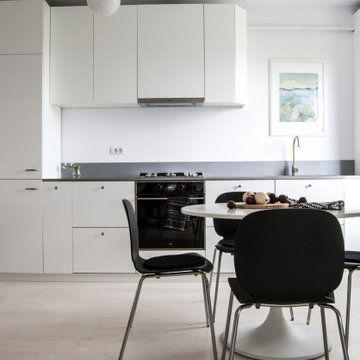
他の地域にある中くらいな北欧スタイルのおしゃれなキッチン (一体型シンク、フラットパネル扉のキャビネット、白いキャビネット、木材カウンター、グレーのキッチンパネル、木材のキッチンパネル、黒い調理設備、塗装フローリング、アイランドなし、白い床、グレーのキッチンカウンター) の写真
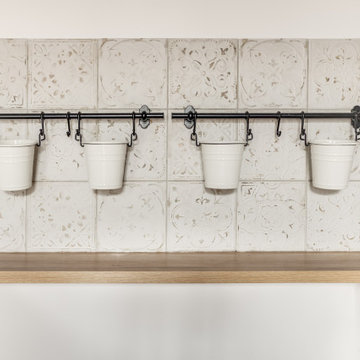
Le carrelage effet ancien et vieilli apporte du caractère à la cuisine, dans la continuité du reste de l'appartement (poutres, tomettes, portes anciennes...)
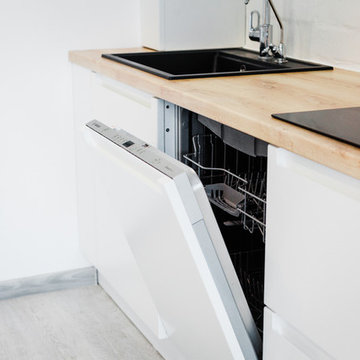
Посудомойка Bosch
他の地域にあるお手頃価格の中くらいな北欧スタイルのおしゃれなキッチン (シングルシンク、フラットパネル扉のキャビネット、白いキャビネット、木材カウンター、白いキッチンパネル、レンガのキッチンパネル、黒い調理設備、ラミネートの床、白い床) の写真
他の地域にあるお手頃価格の中くらいな北欧スタイルのおしゃれなキッチン (シングルシンク、フラットパネル扉のキャビネット、白いキャビネット、木材カウンター、白いキッチンパネル、レンガのキッチンパネル、黒い調理設備、ラミネートの床、白い床) の写真
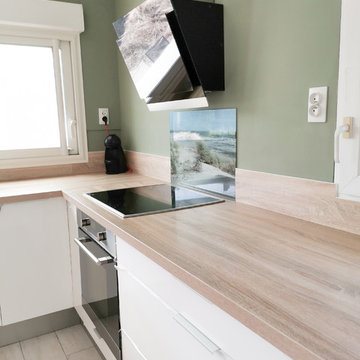
Pour cette cuisine tout en simplicité, nous avons choisi une crédence particulière pour donner la touche "originale" du projet.
Tous le matériel (mobilier, revêtement sol et mur, électro ménagé, plan de travail et faux plafond) ont coûtés 3500€
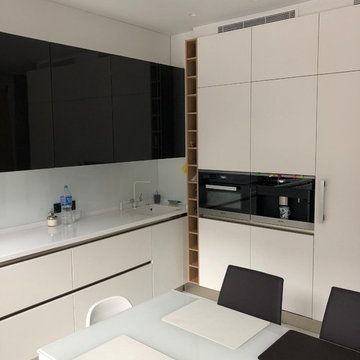
モスクワにあるお手頃価格の中くらいな北欧スタイルのおしゃれなキッチン (アンダーカウンターシンク、フラットパネル扉のキャビネット、黒いキャビネット、人工大理石カウンター、白いキッチンパネル、ガラス板のキッチンパネル、黒い調理設備、磁器タイルの床、アイランドなし、白い床、白いキッチンカウンター) の写真
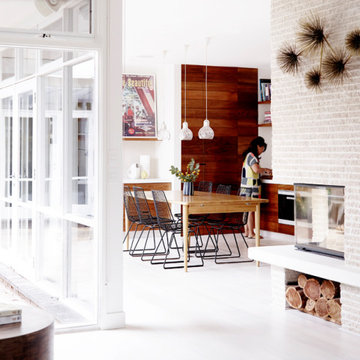
The home of interior designer Jung Yun of Studio Jung as featured in Inside Out magazine.
メルボルンにある高級な中くらいな北欧スタイルのおしゃれなキッチン (ダブルシンク、中間色木目調キャビネット、人工大理石カウンター、白いキッチンパネル、磁器タイルのキッチンパネル、黒い調理設備、淡色無垢フローリング、アイランドなし、白い床、白いキッチンカウンター) の写真
メルボルンにある高級な中くらいな北欧スタイルのおしゃれなキッチン (ダブルシンク、中間色木目調キャビネット、人工大理石カウンター、白いキッチンパネル、磁器タイルのキッチンパネル、黒い調理設備、淡色無垢フローリング、アイランドなし、白い床、白いキッチンカウンター) の写真
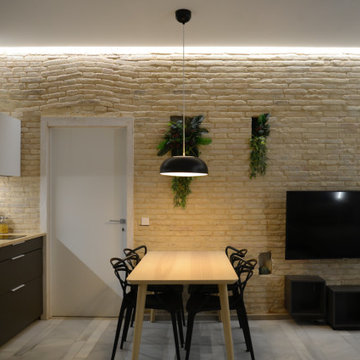
バレンシアにあるお手頃価格の小さな北欧スタイルのおしゃれなLDK (シングルシンク、落し込みパネル扉のキャビネット、木材カウンター、セメントタイルのキッチンパネル、黒い調理設備、大理石の床、白い床、茶色いキッチンカウンター) の写真
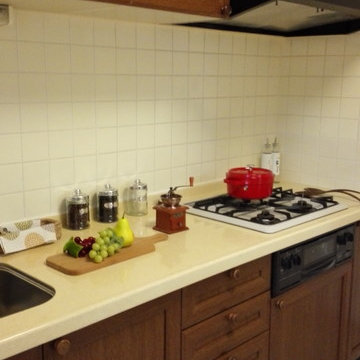
何も無いと生活のイメージが湧きにくいという事で、小物を設置致しました。100円ショップ等も有効活用し、約7000円程で準備致しました。
It is difficult to imagine the life in the place, if there is nothing in the kitchen. So, placed some utensils et al by fully utilizing 100 yen shops. The cost is around 7,000 yen.
Photo by Office K
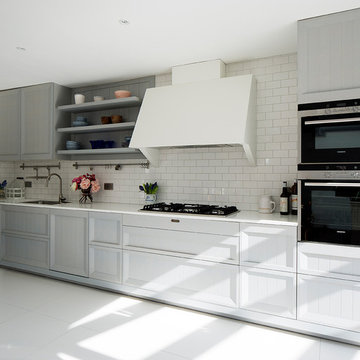
Photography by Richard Chivers. Project Copyright to Ardesia Design Ltd.
ロンドンにあるお手頃価格の中くらいな北欧スタイルのおしゃれなキッチン (シングルシンク、レイズドパネル扉のキャビネット、グレーのキャビネット、人工大理石カウンター、白いキッチンパネル、セラミックタイルのキッチンパネル、黒い調理設備、磁器タイルの床、アイランドなし、白い床、白いキッチンカウンター) の写真
ロンドンにあるお手頃価格の中くらいな北欧スタイルのおしゃれなキッチン (シングルシンク、レイズドパネル扉のキャビネット、グレーのキャビネット、人工大理石カウンター、白いキッチンパネル、セラミックタイルのキッチンパネル、黒い調理設備、磁器タイルの床、アイランドなし、白い床、白いキッチンカウンター) の写真
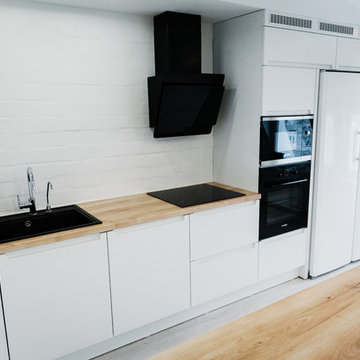
他の地域にあるお手頃価格の中くらいな北欧スタイルのおしゃれなキッチン (シングルシンク、フラットパネル扉のキャビネット、白いキャビネット、木材カウンター、白いキッチンパネル、レンガのキッチンパネル、黒い調理設備、ラミネートの床、白い床) の写真
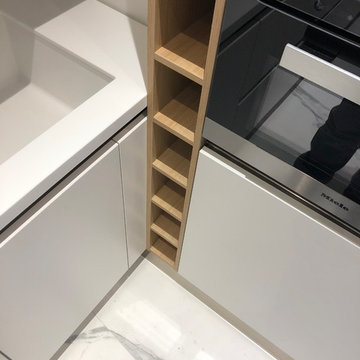
モスクワにあるお手頃価格の中くらいな北欧スタイルのおしゃれなキッチン (アンダーカウンターシンク、フラットパネル扉のキャビネット、黒いキャビネット、人工大理石カウンター、白いキッチンパネル、ガラス板のキッチンパネル、黒い調理設備、磁器タイルの床、アイランドなし、白い床、白いキッチンカウンター) の写真
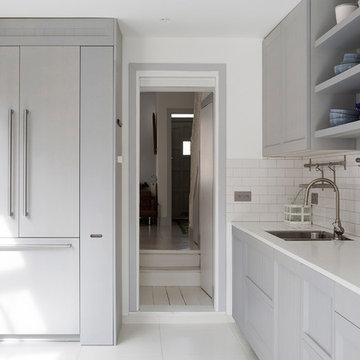
Photography by Richard Chivers. Project Copyright to Ardesia Design Ltd.
ロンドンにあるお手頃価格の中くらいな北欧スタイルのおしゃれなキッチン (シングルシンク、レイズドパネル扉のキャビネット、グレーのキャビネット、人工大理石カウンター、白いキッチンパネル、セラミックタイルのキッチンパネル、黒い調理設備、磁器タイルの床、アイランドなし、白い床、白いキッチンカウンター) の写真
ロンドンにあるお手頃価格の中くらいな北欧スタイルのおしゃれなキッチン (シングルシンク、レイズドパネル扉のキャビネット、グレーのキャビネット、人工大理石カウンター、白いキッチンパネル、セラミックタイルのキッチンパネル、黒い調理設備、磁器タイルの床、アイランドなし、白い床、白いキッチンカウンター) の写真
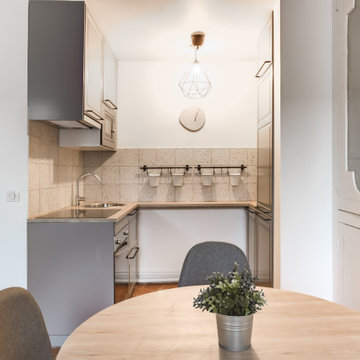
Une petite cuisine bien équipée en toute discrétion : tout l'électroménager est encastré, et donc caché en partie derrière des façades de placard (lave-vaisselle, réfrigérateur-congélateur). Les électroménagers plus visibles (four, micro-ondes et hotte) ne sont pas visibles lorsqu'on est assis dans le canapé.
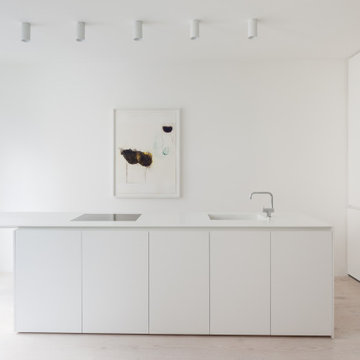
The refurbishment makes the most of an unconventional layout to create a light-filled home. The apartment, in a 3-storey Edwardian terrace on a dense urban site in London Bridge, was originally converted from office space to residential use. Over the years, it underwent various unsympathetic alterations and extensions, resulting in an unconventional layout which meant the apartment was unwelcoming and lacking light.
To begin with, we opened up the space, removing partitions to create an open plan layout, creating light and connections across the apartment. We introduced a series of insertions in the form of vertical panels and white, oiled, Douglas Fir flooring, to create new living and sleeping spaces. Full-height pivoting doors are concealed by folding back into the walls, which allow the space to be read as tne single plane. The bleached timber floor adds to the effect, creating a lightfilled ‘box’ that’s accented with the owner’s colourful art and furniture.
The communal areas have been designed as open and engaging spaces where the family comes together to cook, eat and relax. Secondary working space and storage has been created through a number of sculptural boxes which form the enclosure to the shower room. Bedrooms are configured
around three spaces – storage, dressing and sleeping – and orientated towards the rear where doors lead out onto a small terrace.
The precision of the design makes the most out of the small floorplate, creating a generous sense of space that allows the family to manipulate areas to suit their own needs.
Selected Publications
Dezeen
Divisare
Estliving
Leibal
Minimalissimo
Open House Bankside
Simplicity love
The Modern House
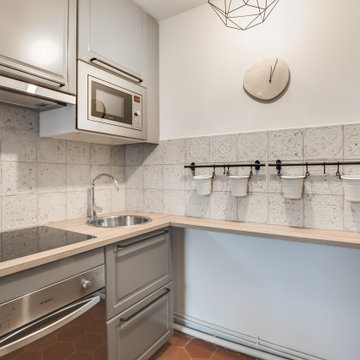
Le four, la hotte et le micro-ondes ont été choisis finition inox pour se fondre le pus possible avec les façades de la cuisine de couleur gris.
Les placards toute hauteur permettent d'optimiser les rangements
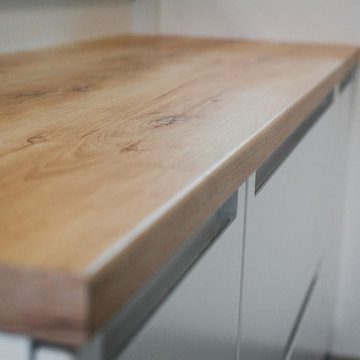
Slotex Irish Oak
他の地域にあるお手頃価格の中くらいな北欧スタイルのおしゃれなキッチン (シングルシンク、フラットパネル扉のキャビネット、白いキャビネット、木材カウンター、白いキッチンパネル、レンガのキッチンパネル、黒い調理設備、ラミネートの床、白い床) の写真
他の地域にあるお手頃価格の中くらいな北欧スタイルのおしゃれなキッチン (シングルシンク、フラットパネル扉のキャビネット、白いキャビネット、木材カウンター、白いキッチンパネル、レンガのキッチンパネル、黒い調理設備、ラミネートの床、白い床) の写真
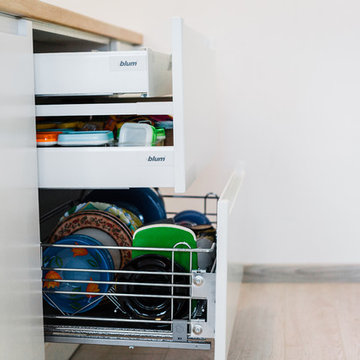
Сушка для посуды в нижней базе Partner на направляющих Hettich Quadro V6
他の地域にあるお手頃価格の中くらいな北欧スタイルのおしゃれなキッチン (シングルシンク、フラットパネル扉のキャビネット、白いキャビネット、木材カウンター、白いキッチンパネル、レンガのキッチンパネル、黒い調理設備、ラミネートの床、白い床) の写真
他の地域にあるお手頃価格の中くらいな北欧スタイルのおしゃれなキッチン (シングルシンク、フラットパネル扉のキャビネット、白いキャビネット、木材カウンター、白いキッチンパネル、レンガのキッチンパネル、黒い調理設備、ラミネートの床、白い床) の写真
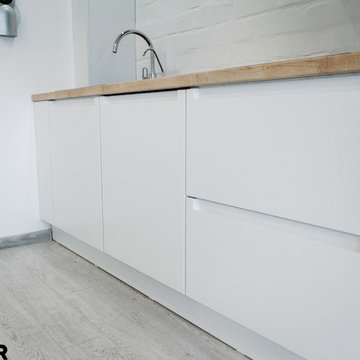
他の地域にあるお手頃価格の中くらいな北欧スタイルのおしゃれなキッチン (シングルシンク、フラットパネル扉のキャビネット、白いキャビネット、木材カウンター、白いキッチンパネル、レンガのキッチンパネル、黒い調理設備、ラミネートの床、白い床) の写真
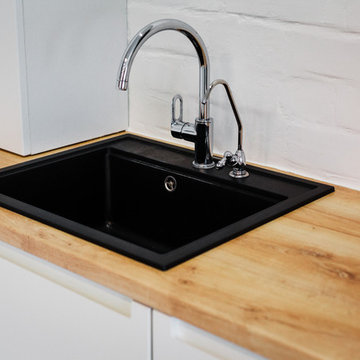
Мойка Florentina Lipsi
他の地域にあるお手頃価格の中くらいな北欧スタイルのおしゃれなキッチン (シングルシンク、フラットパネル扉のキャビネット、白いキャビネット、木材カウンター、白いキッチンパネル、レンガのキッチンパネル、黒い調理設備、ラミネートの床、白い床) の写真
他の地域にあるお手頃価格の中くらいな北欧スタイルのおしゃれなキッチン (シングルシンク、フラットパネル扉のキャビネット、白いキャビネット、木材カウンター、白いキッチンパネル、レンガのキッチンパネル、黒い調理設備、ラミネートの床、白い床) の写真
北欧スタイルのキッチン (黒い調理設備、全タイプのキッチンパネルの素材、オニキスカウンター、人工大理石カウンター、木材カウンター、ピンクの床、赤い床、白い床) の写真
1