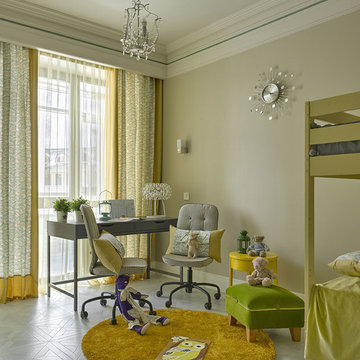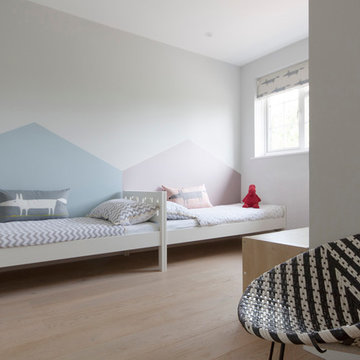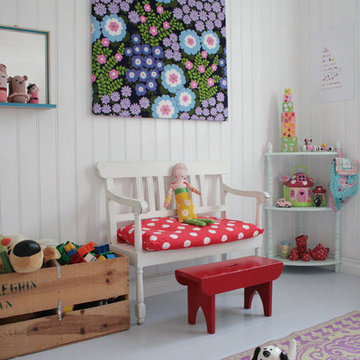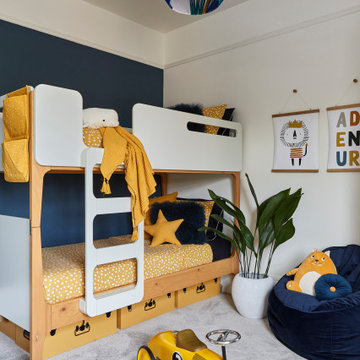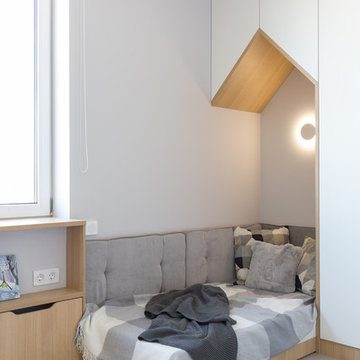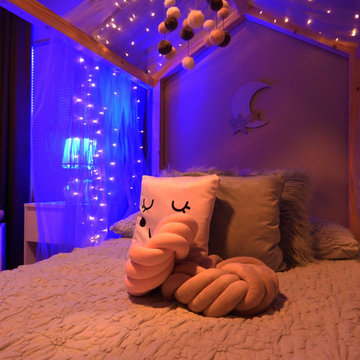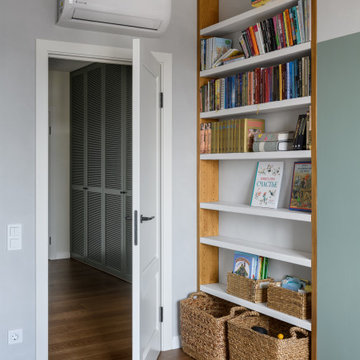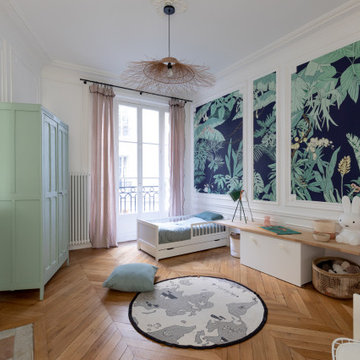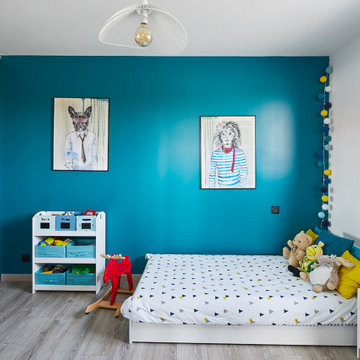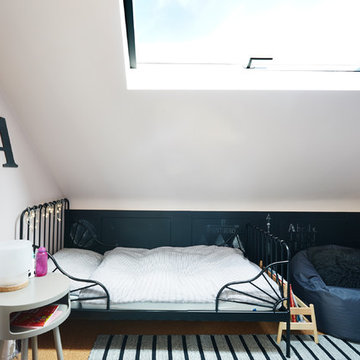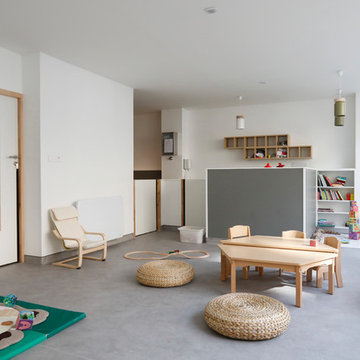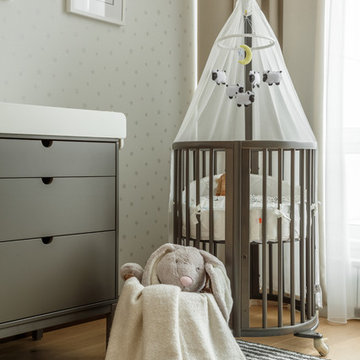北欧スタイルの子供部屋の写真
並び替え:今日の人気順
写真 641〜660 枚目(全 8,601 枚)
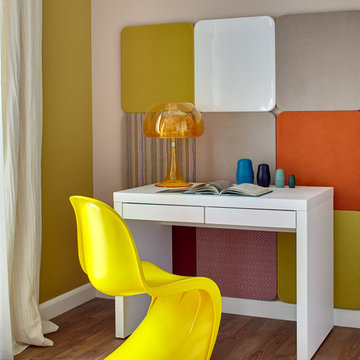
Антон Фруктов и Марина Фруктова
Фотограф - Сергей Ананьев
モスクワにある北欧スタイルのおしゃれな子供部屋 (マルチカラーの壁、濃色無垢フローリング) の写真
モスクワにある北欧スタイルのおしゃれな子供部屋 (マルチカラーの壁、濃色無垢フローリング) の写真
希望の作業にぴったりな専門家を見つけましょう
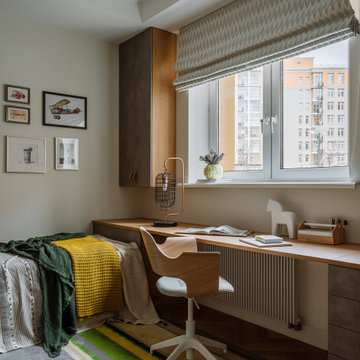
Фотограф: Шангина Ольга @hola_ola /
Стилисты: Яна Яхина @_yanayahina_ и Полина Рожкова @polinarye /
Встроенная мебель: @vereshchagin_a_v /
Диван и стол в гостиной: @skdesign.ru /
Шторы: @beresneva_nata /
Паркет: @pavel_4ee /
Детские лазелки: @woodbro.ru /
Светильники: @svet24.ru /
Абажур: @roomton /
Волшебные акварели: @zhdan_arts /
Искусство: @agelskaya.art /
Ковер в гостиной: gurdgiev_oriental_rugs /
Текстиль: @tkano.ru и @laredouteinterieurs_russia /
Декор: @kare.moscow , @designboom.ru , @c_metry , @old_hut , @embra.and.more , @ceramum, @archpole
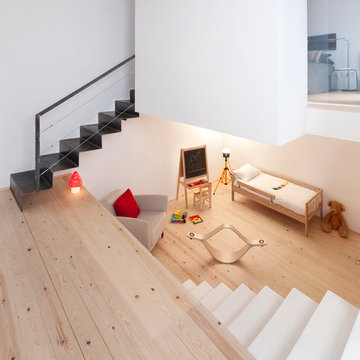
olga planas (www.olgaplanas.com)
バルセロナにあるお手頃価格の中くらいな北欧スタイルのおしゃれな子供部屋 (白い壁、淡色無垢フローリング) の写真
バルセロナにあるお手頃価格の中くらいな北欧スタイルのおしゃれな子供部屋 (白い壁、淡色無垢フローリング) の写真
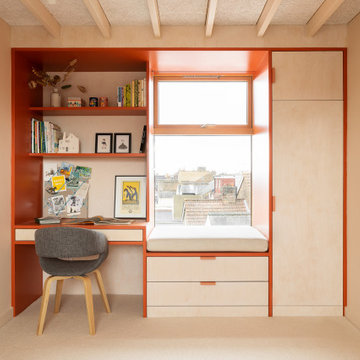
Large attic bedroom with bespoke joinery. Wall colour is 'Light Beauvais' and joinery colour is 'Heat' by Little Greene with white oiled birch plwyood fronts.
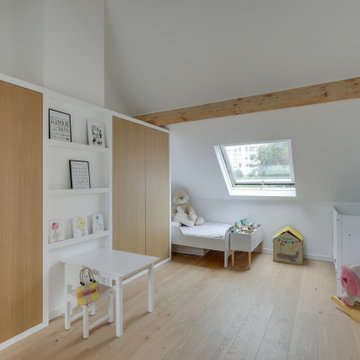
Pour l’instant, les fillettes dorment côte à côte. L’autre côté de la chambre sert de terrain de jeu avec tipi, tapis et colonne de rangement. Au centre, une bibliothèque faible profondeur s’adosse au conduit de cheminée.
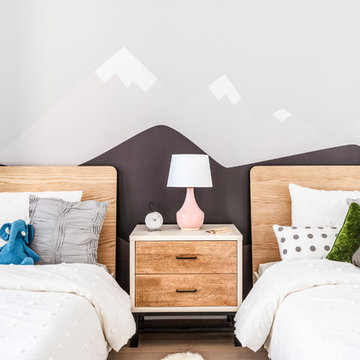
GUest bedroom in a 3 bedroom apartment in the American Copper Building
ニューヨークにある高級な中くらいな北欧スタイルのおしゃれな子供部屋 (マルチカラーの壁、児童向け) の写真
ニューヨークにある高級な中くらいな北欧スタイルのおしゃれな子供部屋 (マルチカラーの壁、児童向け) の写真
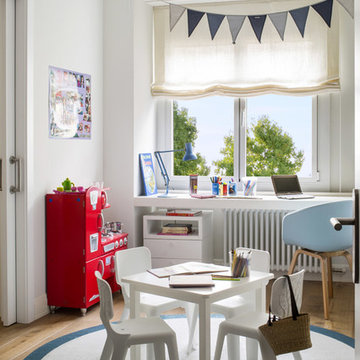
Proyecto realizado por Meritxell Ribé - The Room Studio
Construcción: The Room Work
Fotografías: Mauricio Fuertes
他の地域にある広い北欧スタイルのおしゃれな子供部屋 (白い壁、無垢フローリング、児童向け、茶色い床) の写真
他の地域にある広い北欧スタイルのおしゃれな子供部屋 (白い壁、無垢フローリング、児童向け、茶色い床) の写真
北欧スタイルの子供部屋の写真
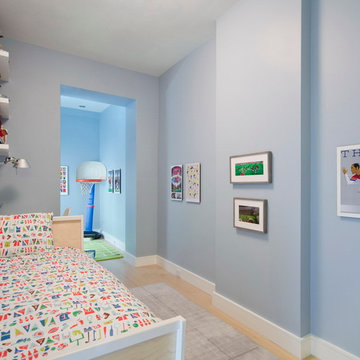
A young couple with three small children purchased this full floor loft in Tribeca in need of a gut renovation. The existing apartment was plagued with awkward spaces, limited natural light and an outdated décor. It was also lacking the required third child’s bedroom desperately needed for their newly expanded family. StudioLAB aimed for a fluid open-plan layout in the larger public spaces while creating smaller, tighter quarters in the rear private spaces to satisfy the family’s programmatic wishes. 3 small children’s bedrooms were carved out of the rear lower level connected by a communal playroom and a shared kid’s bathroom. Upstairs, the master bedroom and master bathroom float above the kid’s rooms on a mezzanine accessed by a newly built staircase. Ample new storage was built underneath the staircase as an extension of the open kitchen and dining areas. A custom pull out drawer containing the food and water bowls was installed for the family’s two dogs to be hidden away out of site when not in use. All wall surfaces, existing and new, were limited to a bright but warm white finish to create a seamless integration in the ceiling and wall structures allowing the spatial progression of the space and sculptural quality of the midcentury modern furniture pieces and colorful original artwork, painted by the wife’s brother, to enhance the space. The existing tin ceiling was left in the living room to maximize ceiling heights and remain a reminder of the historical details of the original construction. A new central AC system was added with an exposed cylindrical duct running along the long living room wall. A small office nook was built next to the elevator tucked away to be out of site.
33
