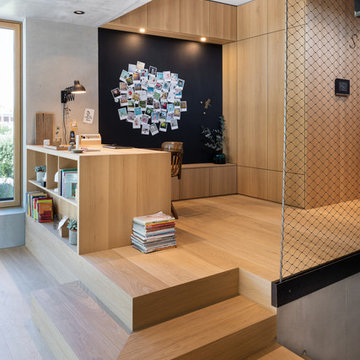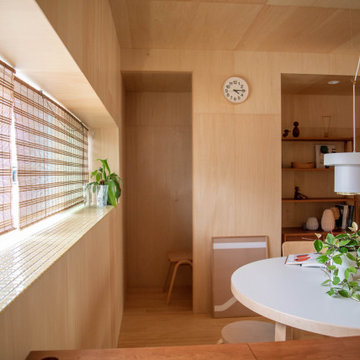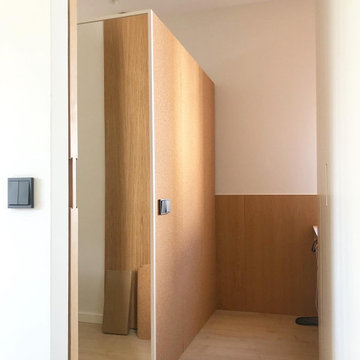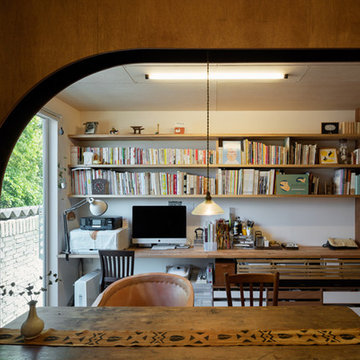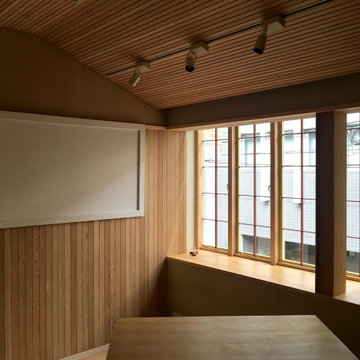北欧スタイルのホームオフィス・書斎 (板張り壁) の写真
絞り込み:
資材コスト
並び替え:今日の人気順
写真 1〜20 枚目(全 23 枚)
1/3
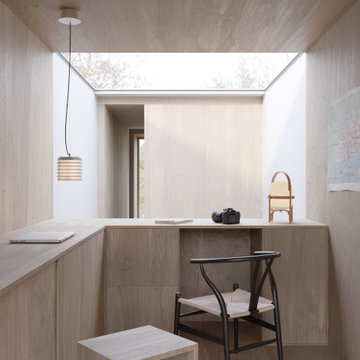
The project derives from the search for a better quality of life in the pandemic era, enhancing the life simplicity with respect for nature using ecological and
natural systems. The customer of the mobile house is a couple of Japanese professionals: a biologist and an astronomer, driven by the possibility of smart working, decide to live in natural and unspoiled areas in a small mobile home. The house is designed to offer a simple and versatile living comfort with the possibility of moving to different natural areas of Japan being able to face different climates with a highly eco-friendly structure. The interior spaces offer a work station and both horizontal and vertical astronomical observation points.
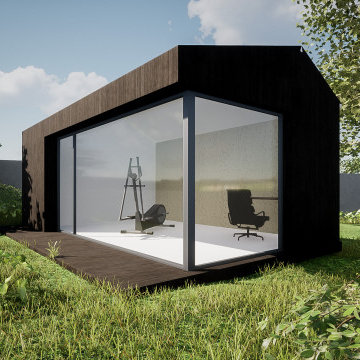
Une pièce en plus dans votre jardin
リヨンにあるお手頃価格の小さな北欧スタイルのおしゃれなクラフトルーム (白い壁、セラミックタイルの床、造り付け机、白い床、板張り壁、暖炉なし) の写真
リヨンにあるお手頃価格の小さな北欧スタイルのおしゃれなクラフトルーム (白い壁、セラミックタイルの床、造り付け机、白い床、板張り壁、暖炉なし) の写真
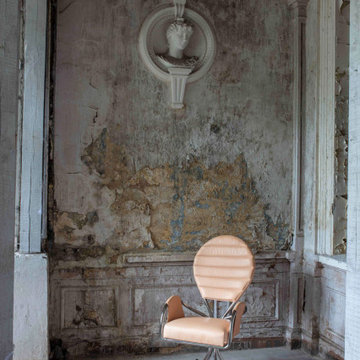
A fine example of Bauhaus design —where form follows function — is the PH Pope Chair. The legs are designed to resemble the roots of a tree, and the back support is designed to give fantastic (yet discreet) orthopedic support.
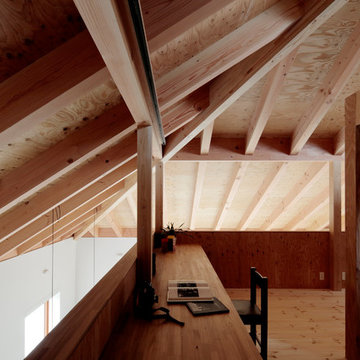
撮影 鳥村鋼一
他の地域にある北欧スタイルのおしゃれな書斎 (茶色い壁、淡色無垢フローリング、標準型暖炉、造り付け机、ベージュの床、表し梁、板張り壁、ベージュの天井) の写真
他の地域にある北欧スタイルのおしゃれな書斎 (茶色い壁、淡色無垢フローリング、標準型暖炉、造り付け机、ベージュの床、表し梁、板張り壁、ベージュの天井) の写真
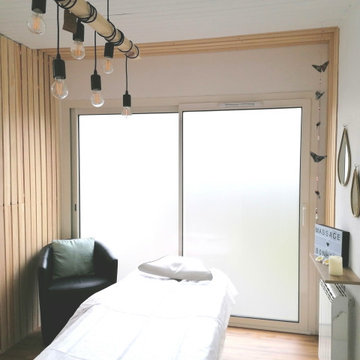
Projet de rénovation d'un institut de beauté à domicile. Afin de retrouver le plaisir de travailler, L. m'a demandé de revoir l'agencement, la lumière et l'ergonomie de son institut. Avec peu d'investissement, beaucoup de fais maison et d'ingéniosité il a été possible de revoir l'espace, l'ergonomie de travail pour cette esthéticienne, et de cacher les éléments disgracieux tels que le compteur électrique non déplaçable.
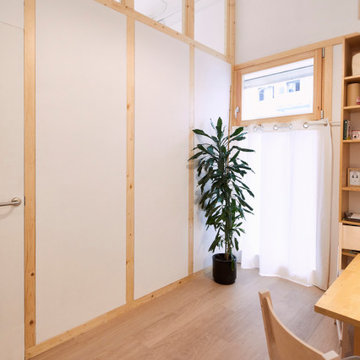
Espacio caracterizado por unas divisorias en madera, estructura vista y paneles en blanco para resaltar su luminosidad. La parte superior es de vidrio transparente para maximizar la sensación de amplitud del espacio.
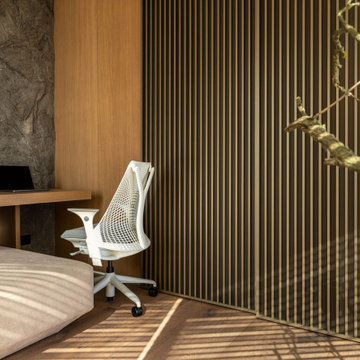
Since the boundaries between work and leisure are blurred, the OSONNIA apartment seamlessly combines the work area with the leisure area. To dive into creativity while enjoying the panoramic view of the lively cityscape.
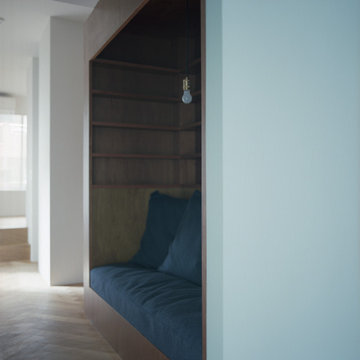
他の地域にあるお手頃価格の中くらいな北欧スタイルのおしゃれなホームオフィス・書斎 (ライブラリー、茶色い壁、合板フローリング、暖炉なし、ベージュの床、板張り天井、板張り壁) の写真
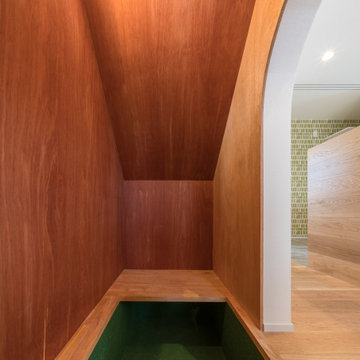
外観は、黒いBOXの手前にと木の壁を配したような構成としています。
木製ドアを開けると広々とした玄関。
正面には坪庭、右側には大きなシュークロゼット。
リビングダイニングルームは、大開口で屋外デッキとつながっているため、実際よりも広く感じられます。
100㎡以下のコンパクトな空間ですが、廊下などの移動空間を省略することで、リビングダイニングが少しでも広くなるようプランニングしています。
屋外デッキは、高い塀で外部からの視線をカットすることでプライバシーを確保しているため、のんびりくつろぐことができます。
家の名前にもなった『COCKPIT』と呼ばれる操縦席のような部屋は、いったん入ると出たくなくなる、超コンパクト空間です。
リビングの一角に設けたスタディコーナー、コンパクトな家事動線などを工夫しました。
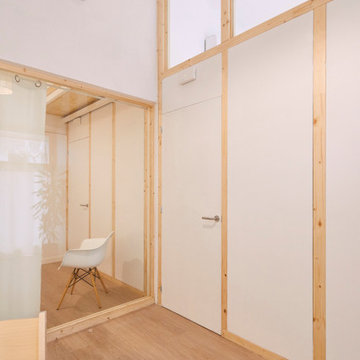
Espacio caracterizado por unas divisorias en madera, estructura vista y paneles en blanco para resaltar su luminosidad. La parte superior es de vidrio transparente para maximizar la sensación de amplitud del espacio.
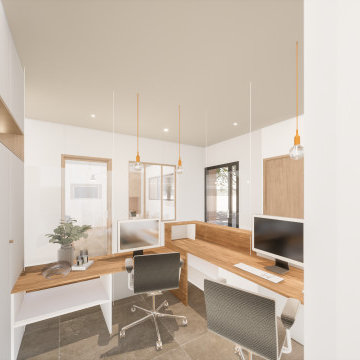
モンペリエにあるお手頃価格の中くらいな北欧スタイルのおしゃれなホームオフィス・書斎 (ベージュの壁、トラバーチンの床、暖炉なし、造り付け机、グレーの床、板張り壁) の写真
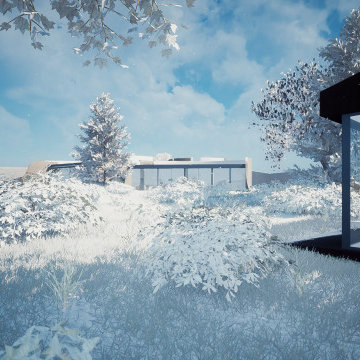
Une pièce en plus dans votre jardin
リヨンにあるお手頃価格の小さな北欧スタイルのおしゃれなクラフトルーム (白い壁、セラミックタイルの床、造り付け机、白い床、板張り壁、暖炉なし) の写真
リヨンにあるお手頃価格の小さな北欧スタイルのおしゃれなクラフトルーム (白い壁、セラミックタイルの床、造り付け机、白い床、板張り壁、暖炉なし) の写真
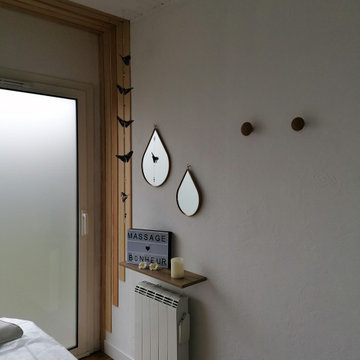
Projet de rénovation d'un institut de beauté à domicile. Afin de retrouver le plaisir de travailler, L. m'a demandé de revoir l'agencement, la lumière et l'ergonomie de son institut. Avec peu d'investissement, beaucoup de fais maison et d'ingéniosité il a été possible de revoir l'espace, l'ergonomie de travail pour cette esthéticienne, et de cacher les éléments disgracieux tels que le compteur électrique non déplaçable.
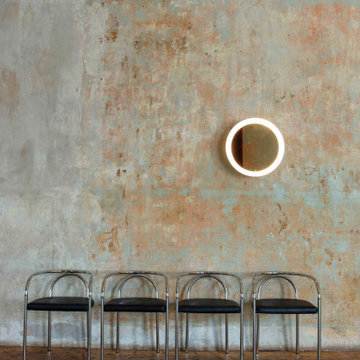
1932 was a busy year for Poul Henningsen — in addition to designing many other of his bent-steel furniture, he designed the PH Chair. While most of the PH chairs are designed for relaxation, the PH Chair was conceived to help the user remain attentive and alert. For this reason, this chair is equally at home in the dining room, in a library, or in a lobby.
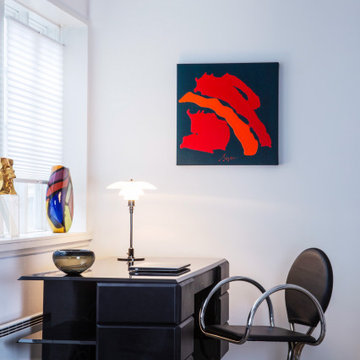
Each element of the freestanding PH desk is carefully thought out to provide the perfect balance of aesthetic beauty and well-built functionality. Pictured with the PH Armchair, all designed by Poul Henningsen.
北欧スタイルのホームオフィス・書斎 (板張り壁) の写真
1
