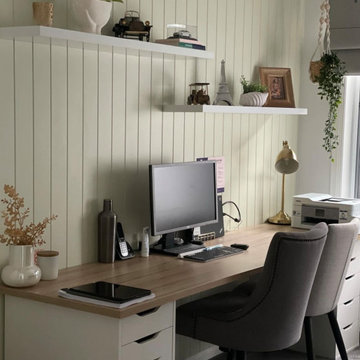北欧スタイルの書斎 (パネル壁) の写真
絞り込み:
資材コスト
並び替え:今日の人気順
写真 1〜20 枚目(全 20 枚)
1/4

Interior design of home office for clients in Walthamstow village. The interior scheme re-uses left over building materials where possible. The old floor boards were repurposed to create wall cladding and a system to hang the shelving and desk from. Sustainability where possible is key to the design. We chose to use cork flooring for it environmental and acoustic properties and kept the existing window to minimise unnecessary waste.
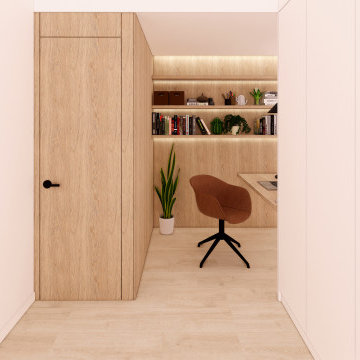
La reconfiguración de la distribución en planta, con el objetivo de mejorar un pasillo desproporcionado y un vestidor interior con poca utilidad, ha resultado en el aprovechamiento del rincón en un despacho abierto pero apartado de las zonas de dia. Un espacio que integra una estanteria, zona de trabajo y mantiene un armario para almacenaje diversa. Una zona que será de grande utilidad a toda la familia y complementa los espacios individuales de cada dormitorio. El paneleado en madera ofrece la calidez necesaria a un espacio tan pequeño y la iluminación indirecta mejora el ambiente interior, donde hay menos luz natural.
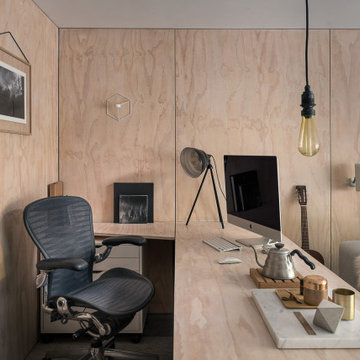
Home office/study in the corner of the living room, with plywood panelled walls, custom computer desk and vintage lightbulb light fittings in a Japanese/Scandinavian style.
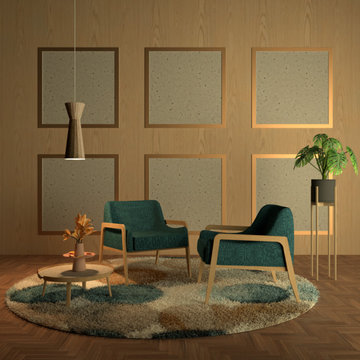
Despacho de gabinete de psicoanalisis.
Estudio de materiales acordes a las emociones.
マドリードにある低価格の小さな北欧スタイルのおしゃれな書斎 (茶色い壁、淡色無垢フローリング、暖炉なし、自立型机、茶色い床、格子天井、パネル壁) の写真
マドリードにある低価格の小さな北欧スタイルのおしゃれな書斎 (茶色い壁、淡色無垢フローリング、暖炉なし、自立型机、茶色い床、格子天井、パネル壁) の写真
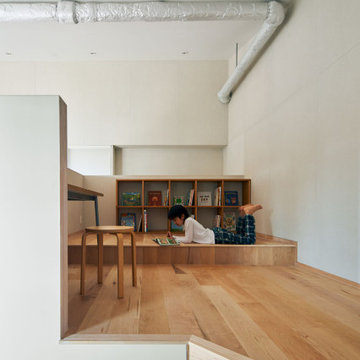
リビングより高いニッチで読書にふける男の子。家族四人のワークスペース、遊びスペースが設けられる。
他の地域にある小さな北欧スタイルのおしゃれな書斎 (白い壁、淡色無垢フローリング、自立型机、ベージュの床、三角天井、パネル壁、白い天井) の写真
他の地域にある小さな北欧スタイルのおしゃれな書斎 (白い壁、淡色無垢フローリング、自立型机、ベージュの床、三角天井、パネル壁、白い天井) の写真
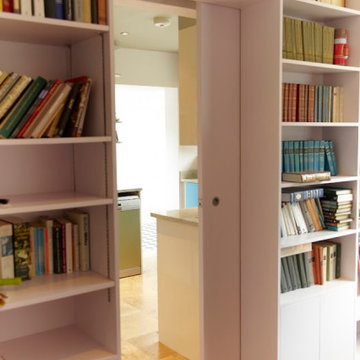
Door way to kitchen
ロンドンにあるお手頃価格の小さな北欧スタイルのおしゃれな書斎 (白い壁、無垢フローリング、茶色い床、パネル壁) の写真
ロンドンにあるお手頃価格の小さな北欧スタイルのおしゃれな書斎 (白い壁、無垢フローリング、茶色い床、パネル壁) の写真
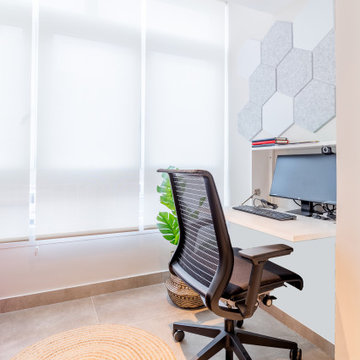
Aprovechamos una pequeña terraza para independizar un despacho y zona de trabajo.
マドリードにある低価格の小さな北欧スタイルのおしゃれな書斎 (白い壁、磁器タイルの床、造り付け机、グレーの床、パネル壁) の写真
マドリードにある低価格の小さな北欧スタイルのおしゃれな書斎 (白い壁、磁器タイルの床、造り付け机、グレーの床、パネル壁) の写真
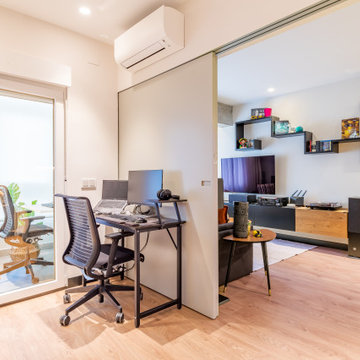
Aprovechamos una pequeña terraza para independizar un despacho y zona de trabajo. Además, dentro de la habitación creamos una segunda zona de trabajo, a la que también entra muchísima luz tanto del salón como de la terraza, y tenemos dos despachos independientes muy funcionales. Podemos independizar el salón de esta zona de trabajo.
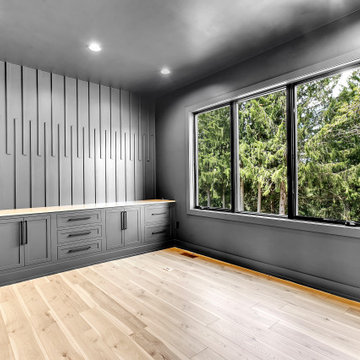
Dark colored home office
他の地域にある高級な広い北欧スタイルのおしゃれな書斎 (黒い壁、クッションフロア、造り付け机、茶色い床、パネル壁) の写真
他の地域にある高級な広い北欧スタイルのおしゃれな書斎 (黒い壁、クッションフロア、造り付け机、茶色い床、パネル壁) の写真
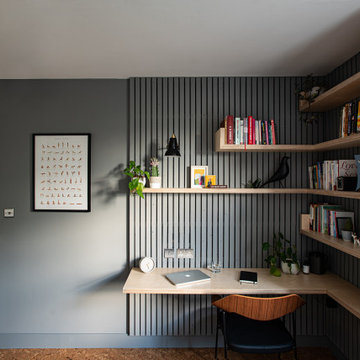
Interior design of a home office in Walthamstow village.
ロンドンにあるお手頃価格の中くらいな北欧スタイルのおしゃれな書斎 (グレーの壁、コルクフローリング、造り付け机、茶色い床、パネル壁) の写真
ロンドンにあるお手頃価格の中くらいな北欧スタイルのおしゃれな書斎 (グレーの壁、コルクフローリング、造り付け机、茶色い床、パネル壁) の写真
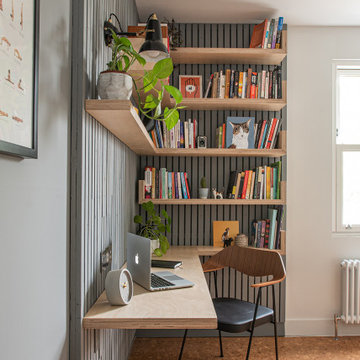
Interior design of home office for clients in Walthamstow village. The interior scheme re-uses left over building materials where possible. The old floor boards were repurposed to create wall cladding and a system to hang the shelving and desk from. Sustainability where possible is key to the design. We chose to use cork flooring for it environmental and acoustic properties and kept the existing window to minimise unnecessary waste.
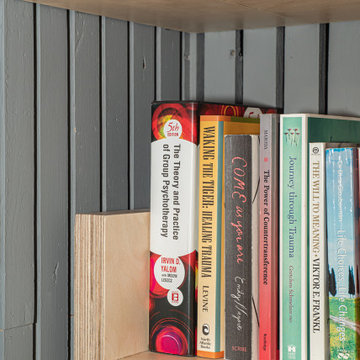
Interior design of home office for clients in Walthamstow village. The interior scheme re-uses left over building materials where possible. The old floor boards were repurposed to create wall cladding and a system to hang the shelving and desk from. Sustainability where possible is key to the design. The use of cork flooring for it environmental and acoustic properties and the decision to keep the existing window to minimise unnecessary waste.
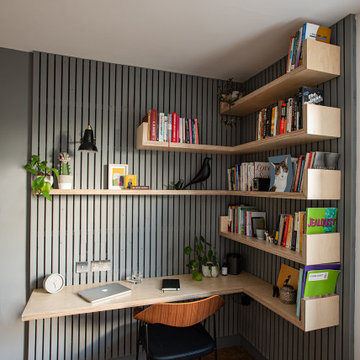
Interior design of home office for clients in Walthamstow village. The interior scheme re-uses left over building materials where possible. The old floor boards were repurposed to create wall cladding and a system to hang the shelving and desk from. Sustainability where possible is key to the design. We chose to use cork flooring for it environmental and acoustic properties and kept the existing window to minimise unnecessary waste.
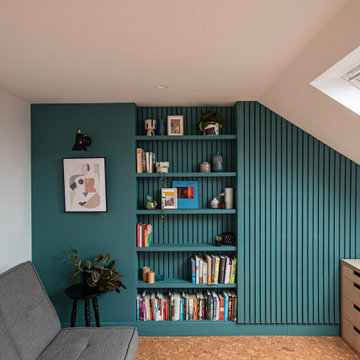
Contemporary home office in loft conversion. This space is designed to be multi-functional as an office space and guest room. The finishes are have been considered for their sustainability and where possible waste or left over materials have been re-used in the design. The flooring is cork and the wall panelling and shelves are made from re-purposed floor boards left over from the ground floor refurbishment.
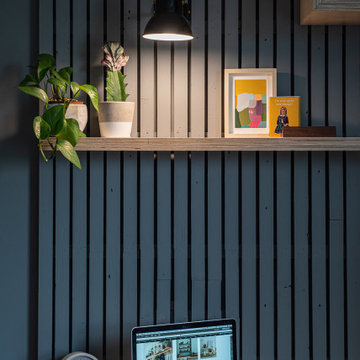
Interior design of home office for clients in Walthamstow village. The interior scheme re-uses left over building materials where possible. The old floor boards were repurposed to create wall cladding and a system to hang the shelving and desk from. Sustainability where possible is key to the design. The use of cork flooring for it environmental and acoustic properties and the decision to keep the existing window to minimise unnecessary waste.
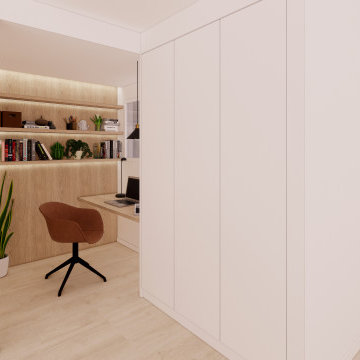
La reconfiguración de la distribución en planta, con el objetivo de mejorar un pasillo desproporcionado y un vestidor interior con poca utilidad, ha resultado en el aprovechamiento del rincón en un despacho abierto pero apartado de las zonas de dia. Un espacio que integra una estanteria, zona de trabajo y mantiene un armario para almacenaje diversa. Una zona que será de grande utilidad a toda la familia y complementa los espacios individuales de cada dormitorio. El paneleado en madera ofrece la calidez necesaria a un espacio tan pequeño y la iluminación indirecta mejora el ambiente interior, donde hay menos luz natural.
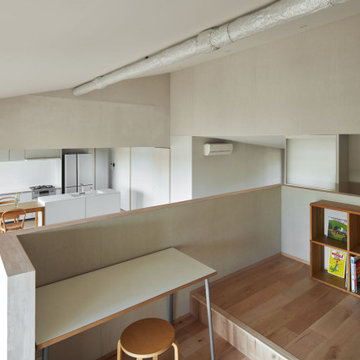
手前のリビングより高いニッチには、家族四人のワークスペース、遊びスペースが設けられる。またここからは物見台のように家族が広間で過ごす姿を見渡すことができる。
他の地域にある小さな北欧スタイルのおしゃれな書斎 (白い壁、淡色無垢フローリング、自立型机、ベージュの床、三角天井、パネル壁、白い天井) の写真
他の地域にある小さな北欧スタイルのおしゃれな書斎 (白い壁、淡色無垢フローリング、自立型机、ベージュの床、三角天井、パネル壁、白い天井) の写真
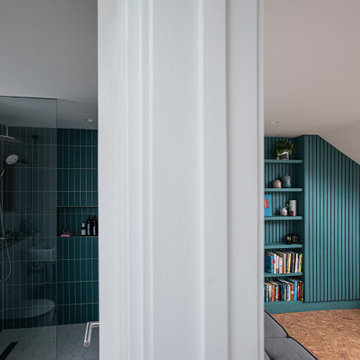
Contemporary home office in loft conversion. This space is designed to be multi-functional as an office space and guest room. The finishes are have been considered for their sustainability and where possible waste or left over materials have been re-used in the design. The flooring is cork and the wall panelling and shelves are made from re-purposed floor boards left over from the ground floor refurbishment.
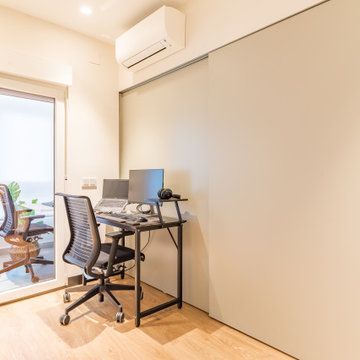
Aprovechamos una pequeña terraza para independizar un despacho y zona de trabajo. Además, dentro de la habitación creamos una segunda zona de trabajo, a la que también entra muchísima luz tanto del salón como de la terraza, y tenemos dos despachos independientes muy funcionales. Podemos independizar el salón de esta zona de trabajo.
北欧スタイルの書斎 (パネル壁) の写真
1
