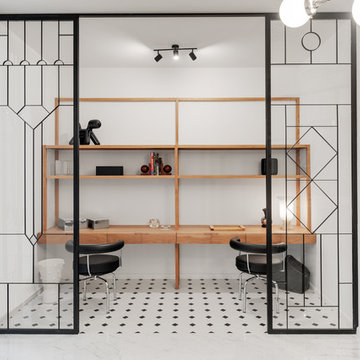お手頃価格の北欧スタイルのホームオフィス・書斎 (大理石の床、合板フローリング、スレートの床) の写真
絞り込み:
資材コスト
並び替え:今日の人気順
写真 1〜20 枚目(全 27 枚)
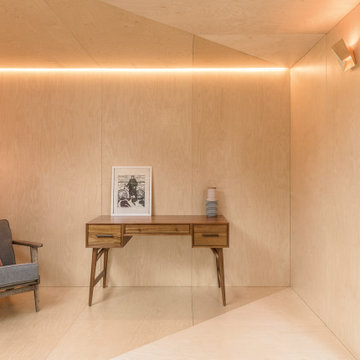
Plywood Clad interior with flanking skylit passage
ロンドンにあるお手頃価格の小さな北欧スタイルのおしゃれなアトリエ・スタジオ (ベージュの壁、合板フローリング、自立型机、ベージュの床) の写真
ロンドンにあるお手頃価格の小さな北欧スタイルのおしゃれなアトリエ・スタジオ (ベージュの壁、合板フローリング、自立型机、ベージュの床) の写真
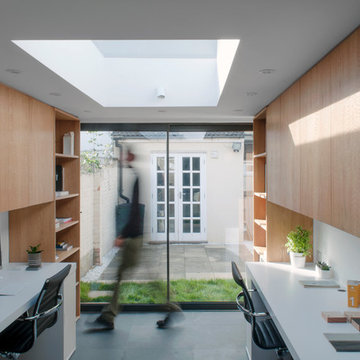
The office has been built at the rear of a terraced house in London. It features two desks and three seats. The joinery unit have been veneered with European oak. The desks are built in and they benefit from a large skylight. A small kitchen and bathroom provide additional services to the office.
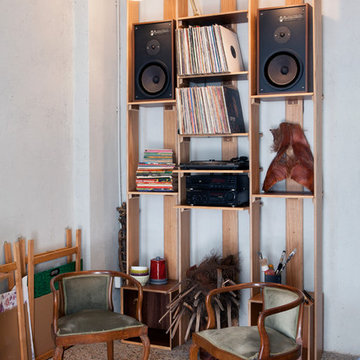
Mirella Tassetto
ミラノにあるお手頃価格の広い北欧スタイルのおしゃれなホームオフィス・書斎 (ライブラリー、白い壁、大理石の床、標準型暖炉、漆喰の暖炉まわり、自立型机、マルチカラーの床) の写真
ミラノにあるお手頃価格の広い北欧スタイルのおしゃれなホームオフィス・書斎 (ライブラリー、白い壁、大理石の床、標準型暖炉、漆喰の暖炉まわり、自立型机、マルチカラーの床) の写真
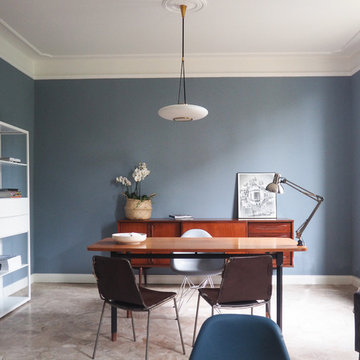
La grande sala studio ospita un tavolo scrivania vintage che è perfetto davanti alla sideboard originale danese. Vintage è anche il lampadario in vetro e ottone.
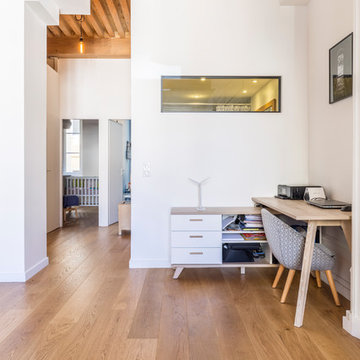
Pierre Coussié
リヨンにあるお手頃価格の小さな北欧スタイルのおしゃれな書斎 (白い壁、合板フローリング、暖炉なし、自立型机、ベージュの床) の写真
リヨンにあるお手頃価格の小さな北欧スタイルのおしゃれな書斎 (白い壁、合板フローリング、暖炉なし、自立型机、ベージュの床) の写真
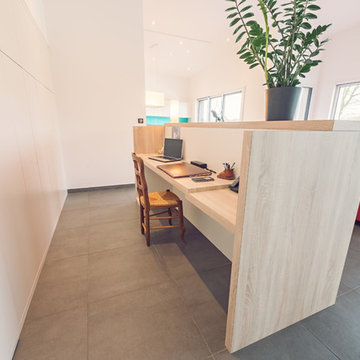
Meuble recto verso bureau/niches sur-mesure, en stratifié chêne, fond des niches en laque mate aux couleurs pastels, armoires en stratifié Blanc Pergame avec rangement vaisselles, dossiers supendus, tirois...
Photos : Elodie Meheust Photographe
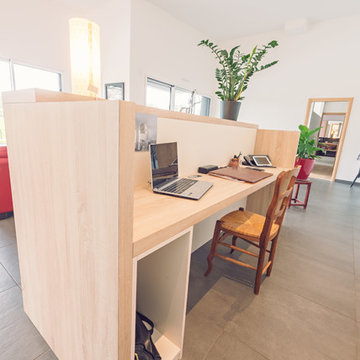
Meuble recto verso bureau/niches sur-mesure, en stratifié chêne, fond des niches en laque mate aux couleurs pastels, armoires en stratifié Blanc Pergame avec rangement vaisselles, dossiers supendus, tirois...
Photos : Elodie Meheust Photographe
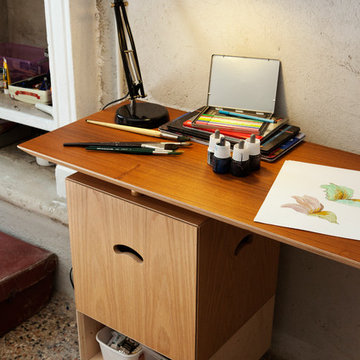
Mirella Tassetto
ミラノにあるお手頃価格の広い北欧スタイルのおしゃれなアトリエ・スタジオ (白い壁、大理石の床、標準型暖炉、漆喰の暖炉まわり、自立型机、マルチカラーの床) の写真
ミラノにあるお手頃価格の広い北欧スタイルのおしゃれなアトリエ・スタジオ (白い壁、大理石の床、標準型暖炉、漆喰の暖炉まわり、自立型机、マルチカラーの床) の写真
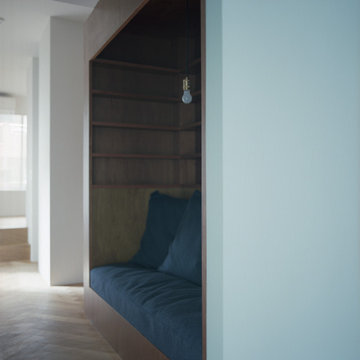
他の地域にあるお手頃価格の中くらいな北欧スタイルのおしゃれなホームオフィス・書斎 (ライブラリー、茶色い壁、合板フローリング、暖炉なし、ベージュの床、板張り天井、板張り壁) の写真
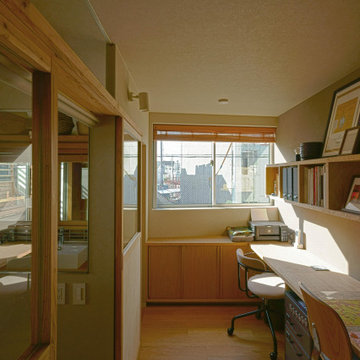
リビングの隣にあるスタディーコーナーは家族全員の机でもあり、居場所となっています。室内窓で区切られており、リビングと連続的に感じられる空間となっています。
東京23区にあるお手頃価格の小さな北欧スタイルのおしゃれな書斎 (グレーの壁、合板フローリング、暖炉なし、造り付け机、ベージュの床、クロスの天井、壁紙、グレーの天井) の写真
東京23区にあるお手頃価格の小さな北欧スタイルのおしゃれな書斎 (グレーの壁、合板フローリング、暖炉なし、造り付け机、ベージュの床、クロスの天井、壁紙、グレーの天井) の写真
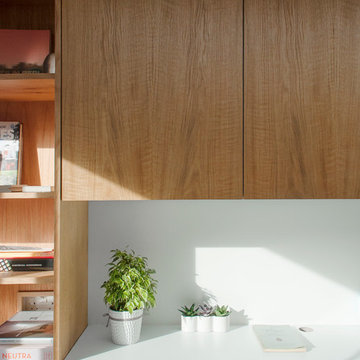
The office has been built at the rear of a terraced house in London. It features two desks and three seats. The joinery unit have been veneered with European oak. The desks are built in and they benefit from a large skylight. A small kitchen and bathroom provide additional services to the office.
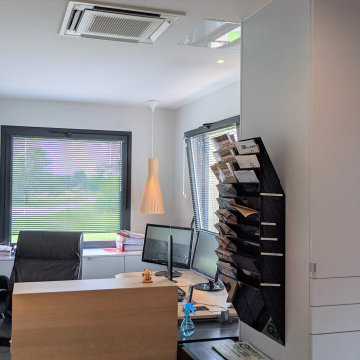
Bureau familial pour un père et son fils, entreprise familiale depuis plusieurs générations !
Recevoir pour des réunions de travail.
他の地域にあるお手頃価格の小さな北欧スタイルのおしゃれな書斎 (グレーの壁、スレートの床、造り付け机、折り上げ天井) の写真
他の地域にあるお手頃価格の小さな北欧スタイルのおしゃれな書斎 (グレーの壁、スレートの床、造り付け机、折り上げ天井) の写真
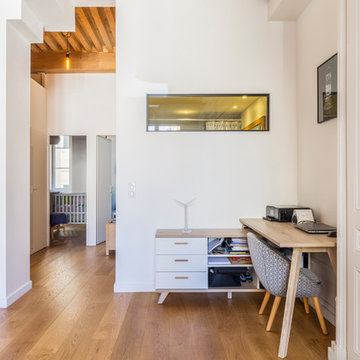
Pierre Coussié
リヨンにあるお手頃価格の小さな北欧スタイルのおしゃれな書斎 (白い壁、合板フローリング、暖炉なし、自立型机、ベージュの床) の写真
リヨンにあるお手頃価格の小さな北欧スタイルのおしゃれな書斎 (白い壁、合板フローリング、暖炉なし、自立型机、ベージュの床) の写真
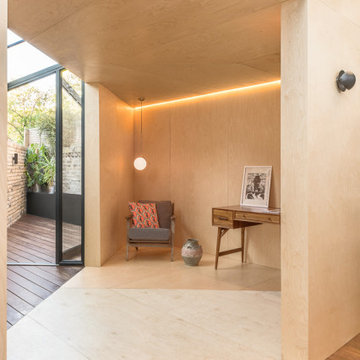
The skylit passage leads to the plywood study and from there to the rear patio
ロンドンにあるお手頃価格の北欧スタイルのおしゃれなホームオフィス・書斎 (ベージュの壁、合板フローリング、ベージュの床) の写真
ロンドンにあるお手頃価格の北欧スタイルのおしゃれなホームオフィス・書斎 (ベージュの壁、合板フローリング、ベージュの床) の写真
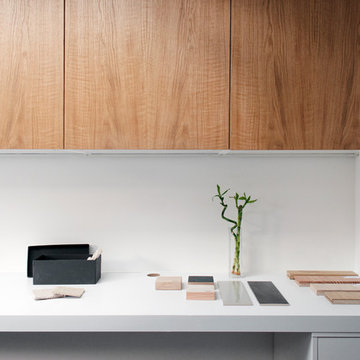
The office has been built at the rear of a terraced house in London. It features two desks and three seats. The joinery unit have been veneered with European oak. The desks are built in and they benefit from a large skylight. A small kitchen and bathroom provide additional services to the office.
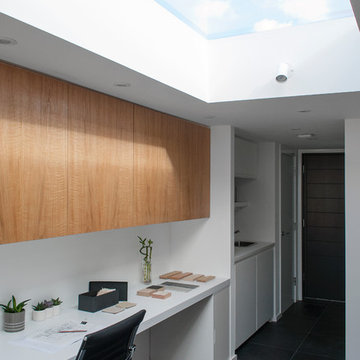
The office has been built at the rear of a terraced house in London. It features two desks and three seats. The joinery unit have been veneered with European oak. The desks are built in and they benefit from a large skylight. A small kitchen and bathroom provide additional services to the office.
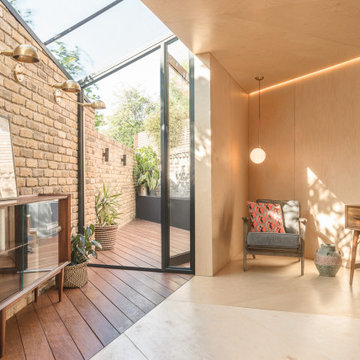
Glass Skylight-to-Door leads out to the patio, and the remaining interior is clad in plywood.
ロンドンにあるお手頃価格の小さな北欧スタイルのおしゃれなアトリエ・スタジオ (ベージュの壁、合板フローリング、自立型机、ベージュの床) の写真
ロンドンにあるお手頃価格の小さな北欧スタイルのおしゃれなアトリエ・スタジオ (ベージュの壁、合板フローリング、自立型机、ベージュの床) の写真
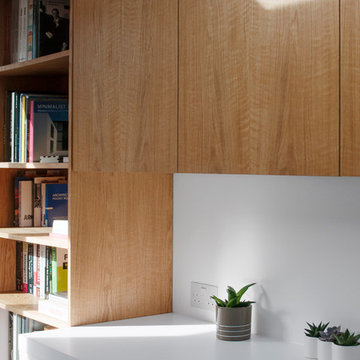
The office has been built at the rear of a terraced house in London. It features two desks and three seats. The joinery unit have been veneered with European oak. The desks are built in and they benefit from a large skylight. A small kitchen and bathroom provide additional services to the office.
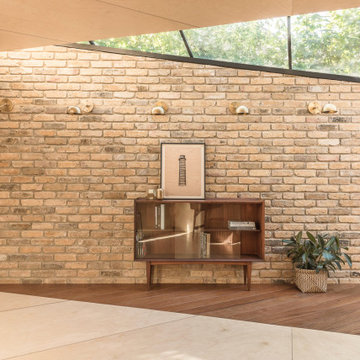
Glass Skylight-to-Door leads out to the patio along the brick wall, and the remaining interior is clad in plywood.
ロンドンにあるお手頃価格の小さな北欧スタイルのおしゃれなアトリエ・スタジオ (ベージュの壁、合板フローリング、自立型机、ベージュの床) の写真
ロンドンにあるお手頃価格の小さな北欧スタイルのおしゃれなアトリエ・スタジオ (ベージュの壁、合板フローリング、自立型机、ベージュの床) の写真
お手頃価格の北欧スタイルのホームオフィス・書斎 (大理石の床、合板フローリング、スレートの床) の写真
1
