北欧スタイルのホームジム (茶色い壁、黄色い壁) の写真
絞り込み:
資材コスト
並び替え:今日の人気順
写真 1〜6 枚目(全 6 枚)
1/4
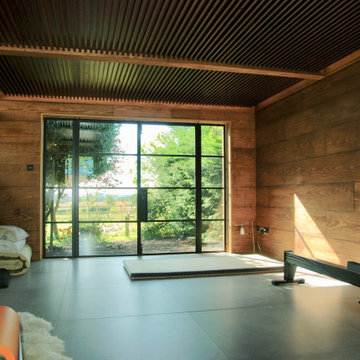
A safe place for out-of-hours working, exercise & sleeping, this garden retreat was slotted into the corner of the garden. It utilises the existing stone arch as its entrance and is part of the garden as soon as built. Tatami-mat proportions were used, and a number of forms were explored before the final solution emerged.
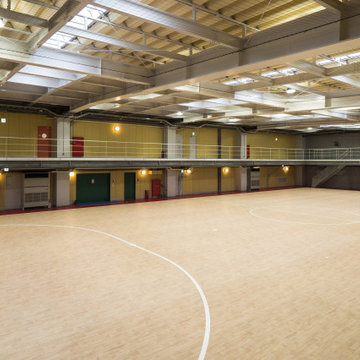
正面の黄色壁にある青や赤の扉は、男女更衣室などです。
いくつかの部屋が準備されています。
天井には昼間照明を点けずにもプレーできるようにトップライトを設けています。明るくプレーしやすいそうです。
東京23区にあるお手頃価格の巨大な北欧スタイルのおしゃれな室内コート (黄色い壁、表し梁、ベージュの天井) の写真
東京23区にあるお手頃価格の巨大な北欧スタイルのおしゃれな室内コート (黄色い壁、表し梁、ベージュの天井) の写真
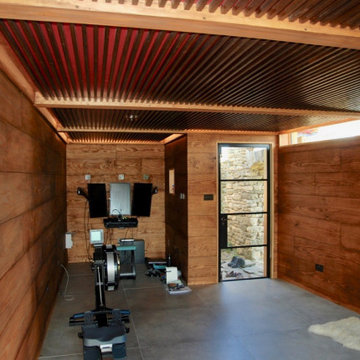
A safe place for out-of-hours working, exercise & sleeping, this garden retreat was slotted into the corner of the garden. It utilises the existing stone arch as its entrance and is part of the garden as soon as built. Tatami-mat proportions were used, and a number of forms were explored before the final solution emerged.
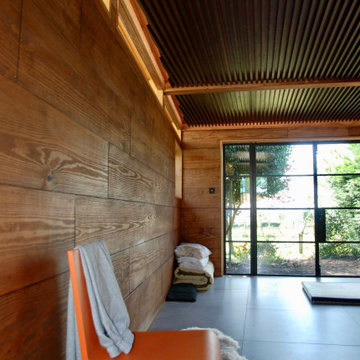
A safe place for out-of-hours working, exercise & sleeping, this garden retreat was slotted into the corner of the garden. It utilises the existing stone arch as its entrance and is part of the garden as soon as built. Tatami-mat proportions were used, and a number of forms were explored before the final solution emerged.
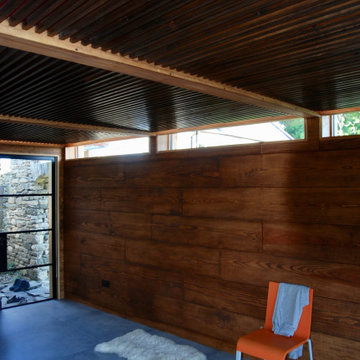
A safe place for out-of-hours working, exercise & sleeping, this garden retreat was slotted into the corner of the garden. It utilises the existing stone arch as its entrance and is part of the garden as soon as built. Tatami-mat proportions were used, and a number of forms were explored before the final solution emerged.
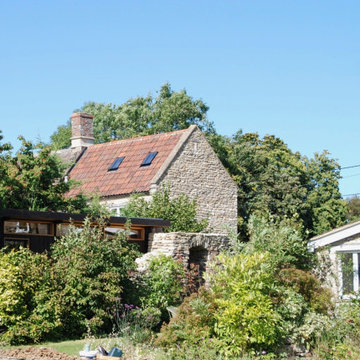
A safe place for out-of-hours working, exercise & sleeping, this garden retreat was slotted into the corner of the garden. It utilises the existing stone arch as its entrance and is part of the garden as soon as built. Tatami-mat proportions were used, and a number of forms were explored before the final solution emerged.
北欧スタイルのホームジム (茶色い壁、黄色い壁) の写真
1