北欧スタイルのホームジム (格子天井、表し梁) の写真
絞り込み:
資材コスト
並び替え:今日の人気順
写真 1〜10 枚目(全 10 枚)
1/4

Lower Level gym area features white oak walls, polished concrete floors, and large, black-framed windows - Scandinavian Modern Interior - Indianapolis, IN - Trader's Point - Architect: HAUS | Architecture For Modern Lifestyles - Construction Manager: WERK | Building Modern - Christopher Short + Paul Reynolds - Photo: HAUS | Architecture
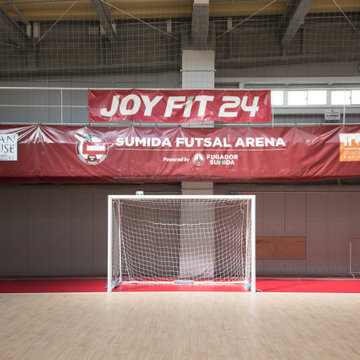
FUGADOR SUMIDAのホームグラウンドになります。
連日、プレイヤーが練習に励んでいます。
6階は観客席兼、トレーニングスペースになっています。
子供たちのゲームの場合は、この中2階で親御さんが観戦することができます。
東京23区にあるお手頃価格の巨大な北欧スタイルのおしゃれな室内コート (ベージュの壁、表し梁、ベージュの天井) の写真
東京23区にあるお手頃価格の巨大な北欧スタイルのおしゃれな室内コート (ベージュの壁、表し梁、ベージュの天井) の写真

Lower Level gym area features white oak walls, polished concrete floors, and large, black-framed windows - Scandinavian Modern Interior - Indianapolis, IN - Trader's Point - Architect: HAUS | Architecture For Modern Lifestyles - Construction Manager: WERK | Building Modern - Christopher Short + Paul Reynolds - Photo: HAUS | Architecture
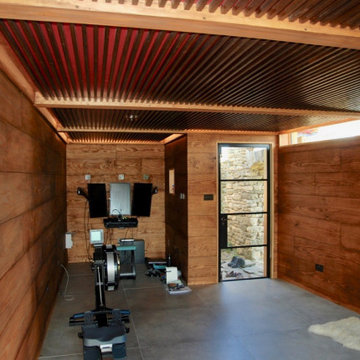
A safe place for out-of-hours working, exercise & sleeping, this garden retreat was slotted into the corner of the garden. It utilises the existing stone arch as its entrance and is part of the garden as soon as built. Tatami-mat proportions were used, and a number of forms were explored before the final solution emerged.
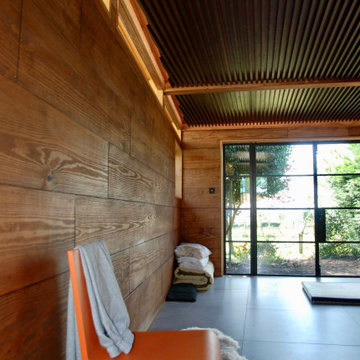
A safe place for out-of-hours working, exercise & sleeping, this garden retreat was slotted into the corner of the garden. It utilises the existing stone arch as its entrance and is part of the garden as soon as built. Tatami-mat proportions were used, and a number of forms were explored before the final solution emerged.
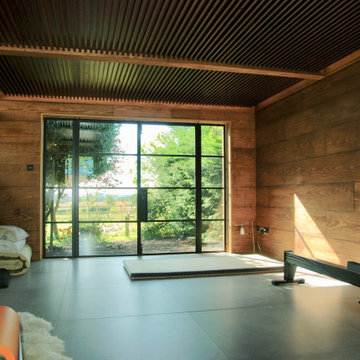
A safe place for out-of-hours working, exercise & sleeping, this garden retreat was slotted into the corner of the garden. It utilises the existing stone arch as its entrance and is part of the garden as soon as built. Tatami-mat proportions were used, and a number of forms were explored before the final solution emerged.
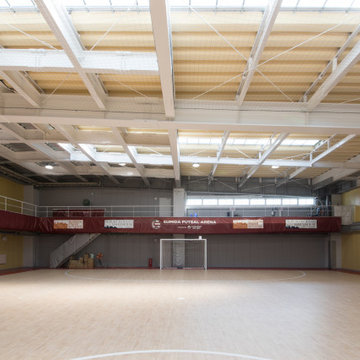
両サイド壁は黄色、ゴール裏はボールが見やすいように、グレーにしました。
東京23区にあるお手頃価格の巨大な北欧スタイルのおしゃれな室内コート (グレーの壁、表し梁、ベージュの天井) の写真
東京23区にあるお手頃価格の巨大な北欧スタイルのおしゃれな室内コート (グレーの壁、表し梁、ベージュの天井) の写真
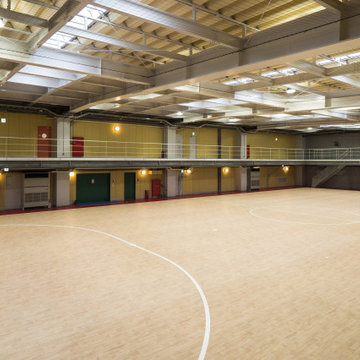
正面の黄色壁にある青や赤の扉は、男女更衣室などです。
いくつかの部屋が準備されています。
天井には昼間照明を点けずにもプレーできるようにトップライトを設けています。明るくプレーしやすいそうです。
東京23区にあるお手頃価格の巨大な北欧スタイルのおしゃれな室内コート (黄色い壁、表し梁、ベージュの天井) の写真
東京23区にあるお手頃価格の巨大な北欧スタイルのおしゃれな室内コート (黄色い壁、表し梁、ベージュの天井) の写真
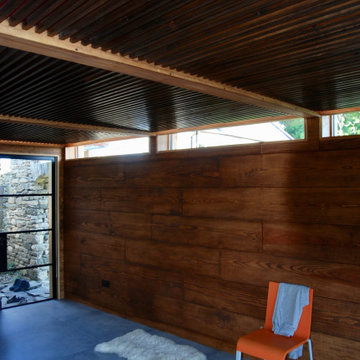
A safe place for out-of-hours working, exercise & sleeping, this garden retreat was slotted into the corner of the garden. It utilises the existing stone arch as its entrance and is part of the garden as soon as built. Tatami-mat proportions were used, and a number of forms were explored before the final solution emerged.
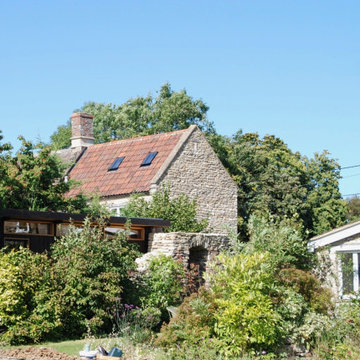
A safe place for out-of-hours working, exercise & sleeping, this garden retreat was slotted into the corner of the garden. It utilises the existing stone arch as its entrance and is part of the garden as soon as built. Tatami-mat proportions were used, and a number of forms were explored before the final solution emerged.
北欧スタイルのホームジム (格子天井、表し梁) の写真
1