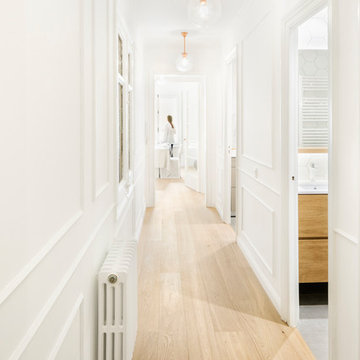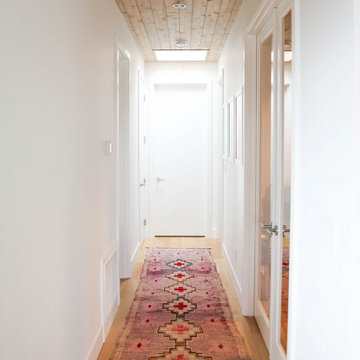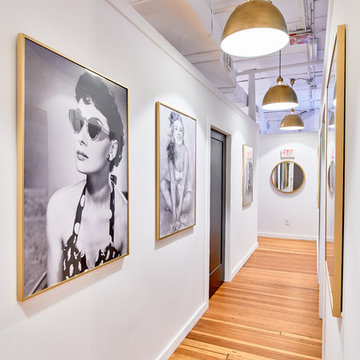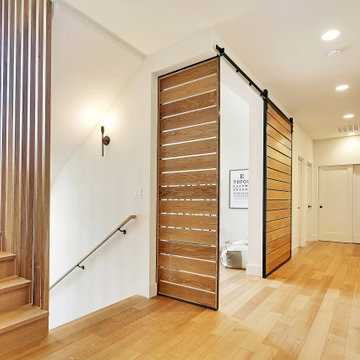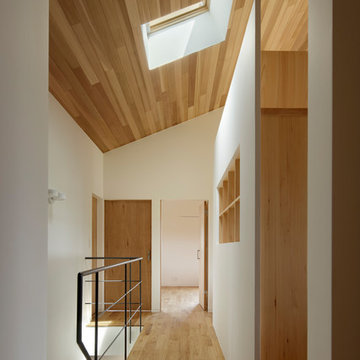北欧スタイルの廊下 (茶色い床、白い壁) の写真
絞り込み:
資材コスト
並び替え:今日の人気順
写真 1〜20 枚目(全 326 枚)
1/4
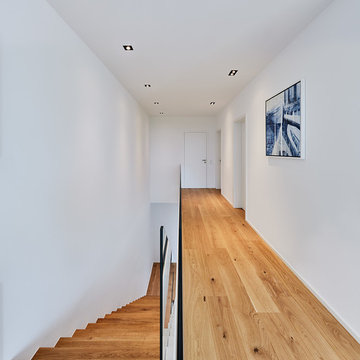
Architektur: @ Klaus Maes, Bornheim / www.klausmaes.de
Fotografien: © Philip Kistner / www.philipkistner.com
デュッセルドルフにある広い北欧スタイルのおしゃれな廊下 (白い壁、無垢フローリング、茶色い床) の写真
デュッセルドルフにある広い北欧スタイルのおしゃれな廊下 (白い壁、無垢フローリング、茶色い床) の写真
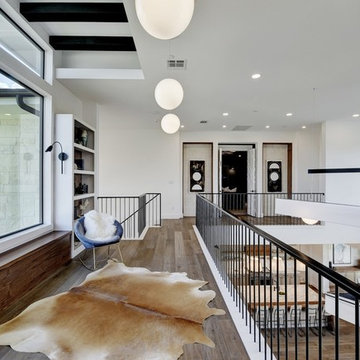
Interior Design by Melisa Clement Designs, Photography by Twist Tours
オースティンにある北欧スタイルのおしゃれな廊下 (白い壁、濃色無垢フローリング、茶色い床) の写真
オースティンにある北欧スタイルのおしゃれな廊下 (白い壁、濃色無垢フローリング、茶色い床) の写真
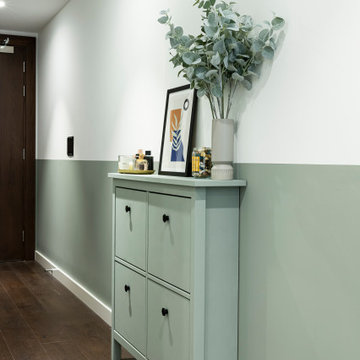
Project Battersea was all about creating a muted colour scheme but embracing bold accents to create tranquil Scandi design. The clients wanted to incorporate storage but still allow the apartment to feel bright and airy, we created a stunning bespoke TV unit for the clients for all of their book and another bespoke wardrobe in the guest bedroom. We created a space that was inviting and calming to be in.

Exposed Brick arch and light filled landing area , the farrow and ball ammonite walls and ceilings complement the brick and original beams
他の地域にあるお手頃価格の中くらいな北欧スタイルのおしゃれな廊下 (白い壁、濃色無垢フローリング、茶色い床、表し梁、レンガ壁) の写真
他の地域にあるお手頃価格の中くらいな北欧スタイルのおしゃれな廊下 (白い壁、濃色無垢フローリング、茶色い床、表し梁、レンガ壁) の写真

Large contemporary Scandi-style entrance hall, London townhouse.
ロンドンにある高級な巨大な北欧スタイルのおしゃれな廊下 (白い壁、淡色無垢フローリング、茶色い床) の写真
ロンドンにある高級な巨大な北欧スタイルのおしゃれな廊下 (白い壁、淡色無垢フローリング、茶色い床) の写真

Der designstarke Raumteiler, eine Hommage an den Industriedesigner Jindrich Halabala, die Adaption eines Eames Lounge Chairs und die französische Designer Deckenlampe bringen Stil und Struktur.
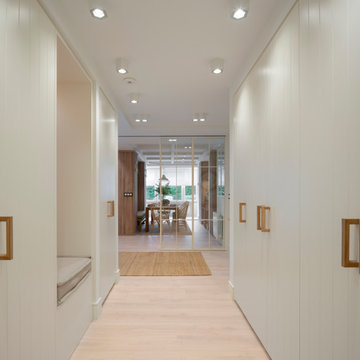
Reforma integral Sube Interiorismo www.subeinteriorismo.com
Fotografía Biderbost Photo
ビルバオにある広い北欧スタイルのおしゃれな廊下 (白い壁、ラミネートの床、茶色い床) の写真
ビルバオにある広い北欧スタイルのおしゃれな廊下 (白い壁、ラミネートの床、茶色い床) の写真
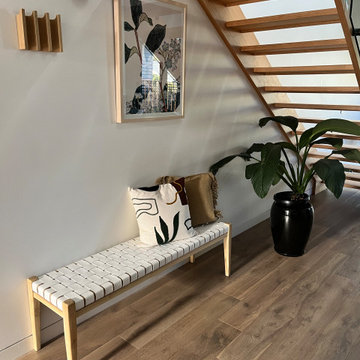
Hallway to the kitchen and dining space under the stairs.
メルボルンにあるお手頃価格の中くらいな北欧スタイルのおしゃれな廊下 (白い壁、無垢フローリング、茶色い床) の写真
メルボルンにあるお手頃価格の中くらいな北欧スタイルのおしゃれな廊下 (白い壁、無垢フローリング、茶色い床) の写真

This sanctuary-like home is light, bright, and airy with a relaxed yet elegant finish. Influenced by Scandinavian décor, the wide plank floor strikes the perfect balance of serenity in the design. Floor: 9-1/2” wide-plank Vintage French Oak Rustic Character Victorian Collection hand scraped pillowed edge color Scandinavian Beige Satin Hardwax Oil. For more information please email us at: sales@signaturehardwoods.com
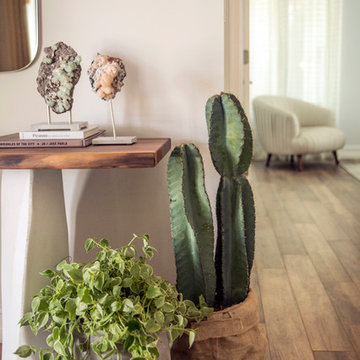
Upon entering the Coral Gables home, you are welcomed with different shades of earthy tones. The flooring is not really wood; it's porcelain tile in a wood grain, which is great and easy to maintain. The walls feature our specialy wood wall paneling to give the room more dimension.
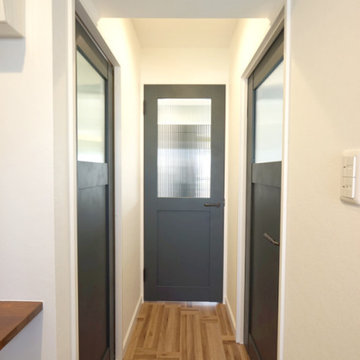
部屋への入口は光を取り込むガラス付きの北欧風ドア。
他の地域にある高級な中くらいな北欧スタイルのおしゃれな廊下 (白い壁、合板フローリング、茶色い床、クロスの天井、壁紙、白い天井) の写真
他の地域にある高級な中くらいな北欧スタイルのおしゃれな廊下 (白い壁、合板フローリング、茶色い床、クロスの天井、壁紙、白い天井) の写真
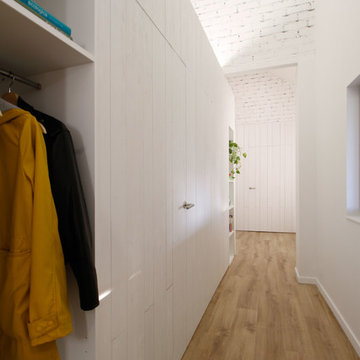
Este pasillo distribuidor, integra armarios, estantes y puertas de acceso a las habitaciones y baño. Las rendijas que quedan entre las diferentes piezas de madera (al natural, sin lijar) se aprovechan para integrar las puertas
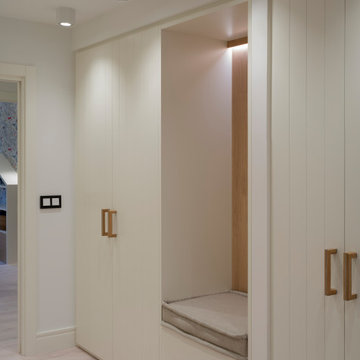
Reforma integral Sube Interiorismo www.subeinteriorismo.com
Fotografía Biderbost Photo
ビルバオにある広い北欧スタイルのおしゃれな廊下 (白い壁、ラミネートの床、茶色い床) の写真
ビルバオにある広い北欧スタイルのおしゃれな廊下 (白い壁、ラミネートの床、茶色い床) の写真
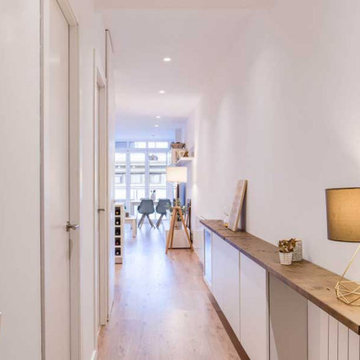
Nuestros clientes, limpia de la familia, decide comprar el piso familiar y adaptarlo a sus necesidades. Una de las premisas es hacer llegar la luz natural dentro del piso.
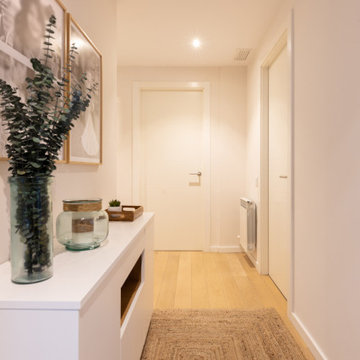
バルセロナにあるお手頃価格の中くらいな北欧スタイルのおしゃれな廊下 (白い壁、無垢フローリング、茶色い床) の写真
北欧スタイルの廊下 (茶色い床、白い壁) の写真
1
