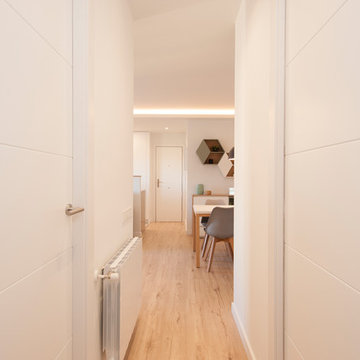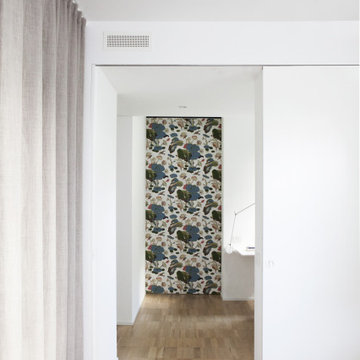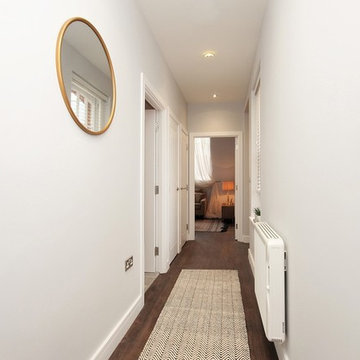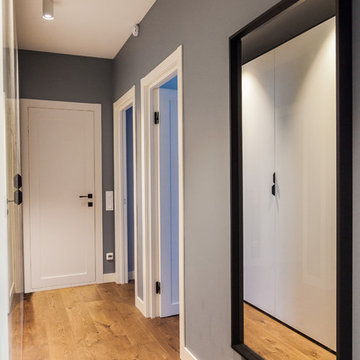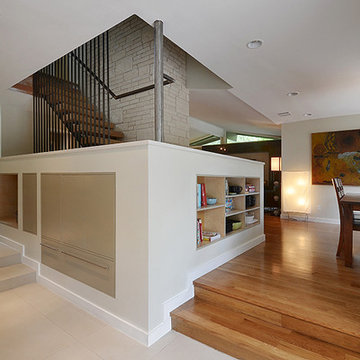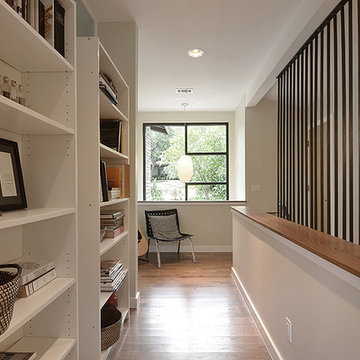お手頃価格の北欧スタイルの廊下 (茶色い床) の写真
絞り込み:
資材コスト
並び替え:今日の人気順
写真 1〜20 枚目(全 129 枚)
1/4
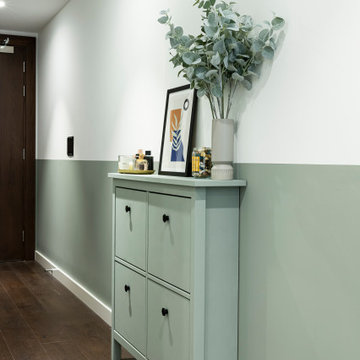
Project Battersea was all about creating a muted colour scheme but embracing bold accents to create tranquil Scandi design. The clients wanted to incorporate storage but still allow the apartment to feel bright and airy, we created a stunning bespoke TV unit for the clients for all of their book and another bespoke wardrobe in the guest bedroom. We created a space that was inviting and calming to be in.

Exposed Brick arch and light filled landing area , the farrow and ball ammonite walls and ceilings complement the brick and original beams
他の地域にあるお手頃価格の中くらいな北欧スタイルのおしゃれな廊下 (白い壁、濃色無垢フローリング、茶色い床、表し梁、レンガ壁) の写真
他の地域にあるお手頃価格の中くらいな北欧スタイルのおしゃれな廊下 (白い壁、濃色無垢フローリング、茶色い床、表し梁、レンガ壁) の写真

Der designstarke Raumteiler, eine Hommage an den Industriedesigner Jindrich Halabala, die Adaption eines Eames Lounge Chairs und die französische Designer Deckenlampe bringen Stil und Struktur.
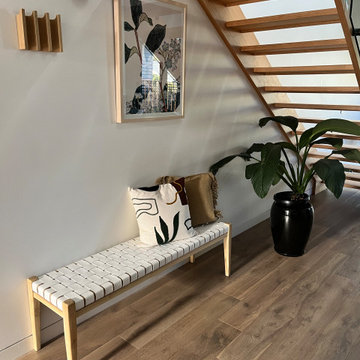
Hallway to the kitchen and dining space under the stairs.
メルボルンにあるお手頃価格の中くらいな北欧スタイルのおしゃれな廊下 (白い壁、無垢フローリング、茶色い床) の写真
メルボルンにあるお手頃価格の中くらいな北欧スタイルのおしゃれな廊下 (白い壁、無垢フローリング、茶色い床) の写真
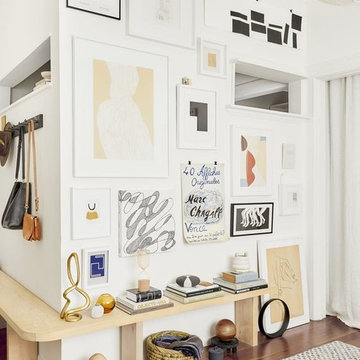
The first inspo pic for Hilah's Dual Office and & Guest Room. She told us she loved neutral tones and wanted lots of art work on her wall, so we thought this would do the trick.
photo credit: Pinterest
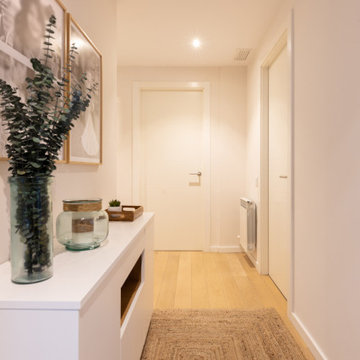
バルセロナにあるお手頃価格の中くらいな北欧スタイルのおしゃれな廊下 (白い壁、無垢フローリング、茶色い床) の写真

Designed by longstanding customers Moon Architect and Builder, a large double height space was created by removing the ground floor and some of the walls of this period property in Bristol. Due to the open space created, the flow of colour and the interior theme was central to making this space work.
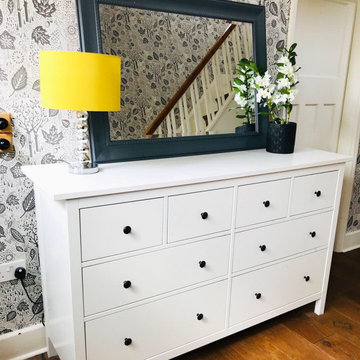
This 1930s hall, stairs and landing have got the wow factor with this grey and white patterned wallpaper by Bold & Noble. The paper gives a Scandinavian feel to the space, with it's Autumn leaf print in a neutral palette of off white and dark charcoal grey. The double set of drawers from Ikea provide brilliant storage for shoes, post, hats and gloves, pens and pencils, whilst looking pretty fabulous with the large grey mirror and yellow lamp too.
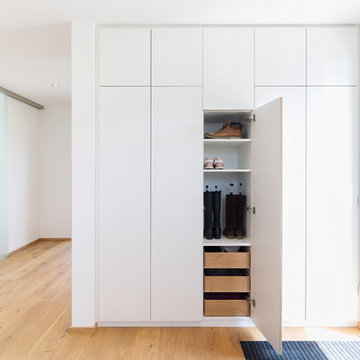
Platz für die ganze Familie dank dieser dekcenhohen Garderobe. Gezinkte Innenschubkästen aus massiver Eiche bieten Platz für Accessoires wie Mützen, Schals und Handschuhe.
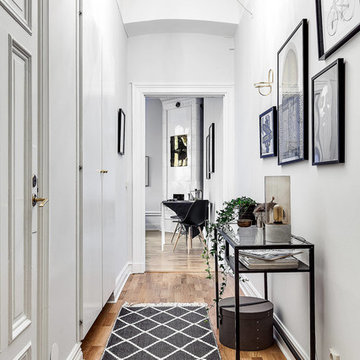
Vision Fastighetsförmedling
ストックホルムにあるお手頃価格の北欧スタイルのおしゃれな廊下 (白い壁、無垢フローリング、茶色い床) の写真
ストックホルムにあるお手頃価格の北欧スタイルのおしゃれな廊下 (白い壁、無垢フローリング、茶色い床) の写真
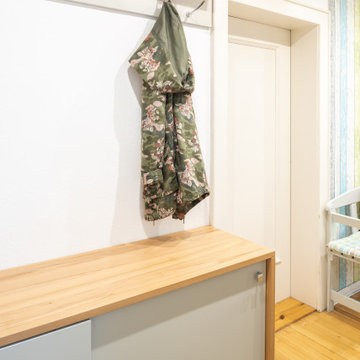
Hier wurden wir von den Kunden gebeten einen passenden Schuhschrank mit Gaderobe zu planen und zu bauen. Beides sollte in die Ecke zwischen Wohnungseingangstür und Zimmertür passen. Der helle und freundliche Flur sollte sich in Material und Form der Möbel fortsetzen.
Da der Boden in einem Bucheparkett war, haben wir uns bei den Möbeln auch für Buche entschieden und als Kontarst einen graubeigen Kieleton gewählt.
Um Platz zu sparen, wurden Schiebetüren verwendet, die beim öffnen nicht im Raum stehen.
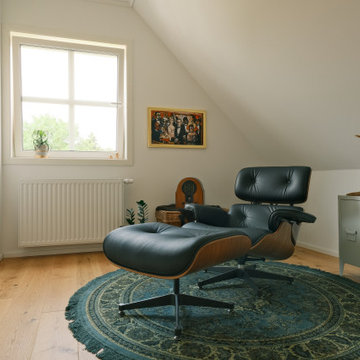
Der designstarke Raumteiler, eine Hommage an den Industriedesigner Jindrich Halabala, die Adaption eines Eames Lounge Chairs und die französische Designer Deckenlampe bringen Stil und Struktur.
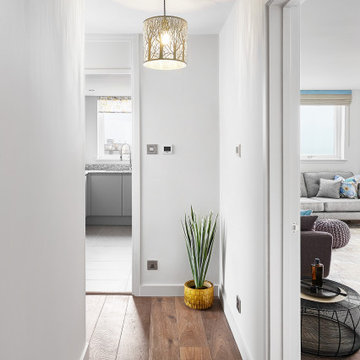
An inviting entrance to the apartment detailing natural textures and bright welcoming shades.
サセックスにあるお手頃価格の中くらいな北欧スタイルのおしゃれな廊下 (グレーの壁、濃色無垢フローリング、茶色い床) の写真
サセックスにあるお手頃価格の中くらいな北欧スタイルのおしゃれな廊下 (グレーの壁、濃色無垢フローリング、茶色い床) の写真
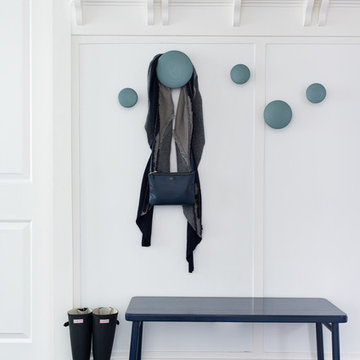
Rachel Winton Photography
メルボルンにあるお手頃価格の広い北欧スタイルのおしゃれな廊下 (白い壁、濃色無垢フローリング、茶色い床) の写真
メルボルンにあるお手頃価格の広い北欧スタイルのおしゃれな廊下 (白い壁、濃色無垢フローリング、茶色い床) の写真
お手頃価格の北欧スタイルの廊下 (茶色い床) の写真
1
