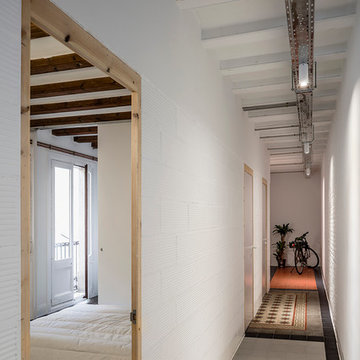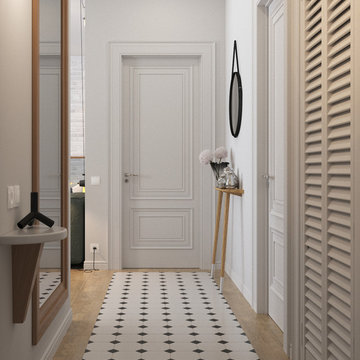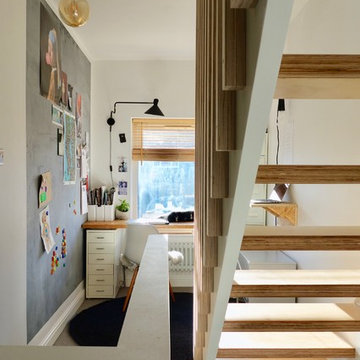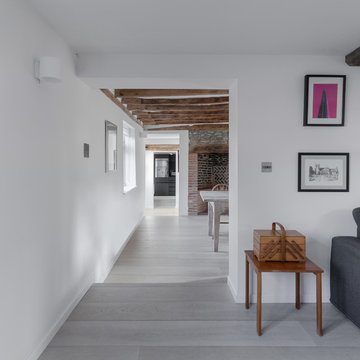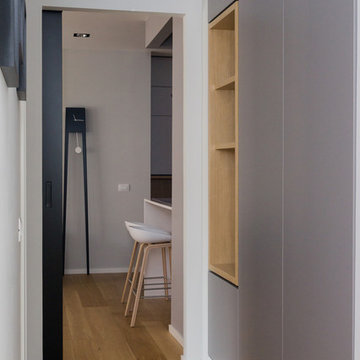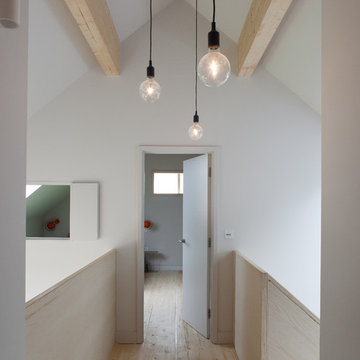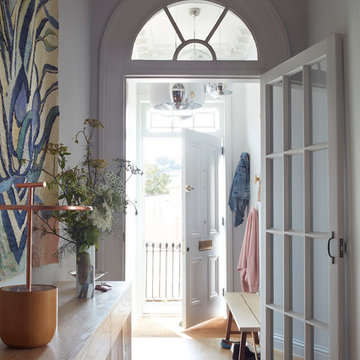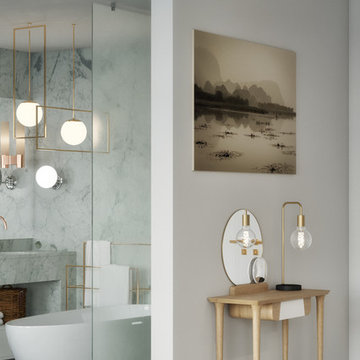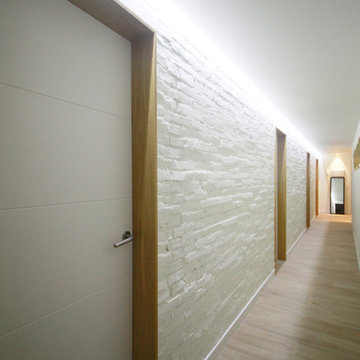お手頃価格のグレーの北欧スタイルの廊下の写真
絞り込み:
資材コスト
並び替え:今日の人気順
写真 1〜20 枚目(全 58 枚)
1/4
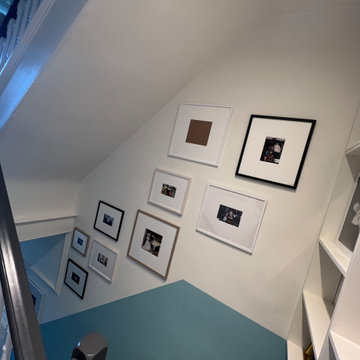
Clients New reading nook making use of an large end to the first floor landing
ウエストミッドランズにあるお手頃価格の小さな北欧スタイルのおしゃれな廊下 (青い壁、カーペット敷き) の写真
ウエストミッドランズにあるお手頃価格の小さな北欧スタイルのおしゃれな廊下 (青い壁、カーペット敷き) の写真
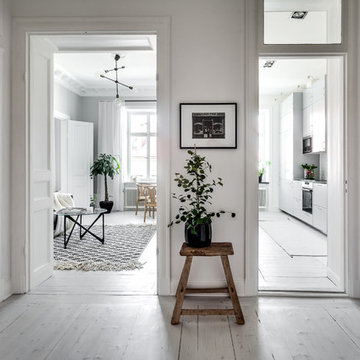
Frejgatan 15
Fotograf: Henrik Nero
ストックホルムにあるお手頃価格の中くらいな北欧スタイルのおしゃれな廊下 (白い壁、塗装フローリング) の写真
ストックホルムにあるお手頃価格の中くらいな北欧スタイルのおしゃれな廊下 (白い壁、塗装フローリング) の写真
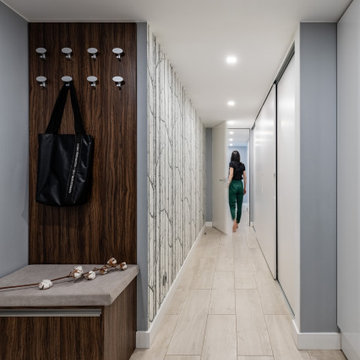
В прихожей и коридоре на этом объекте достаточно низкий потолок, поэтому мы спроектировали межкомнатные двери до потолка, а также использовали обои с вертикальным рисунком.
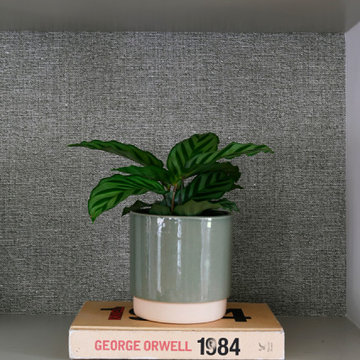
Inspired by fantastic views, there was a strong emphasis on natural materials and lots of textures to create a hygge space.
Making full use of that awkward space under the stairs creating a bespoke made cabinet that could double as a home bar/drinks area
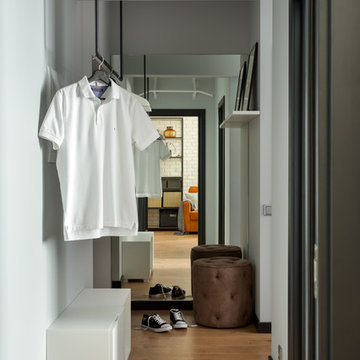
При входе вещи можно повесить на интересную вешалку-скобку, которая монтируется в потолок.
Зеркало в коридоре расширяет пространство небольшой квартиры и добавляет объема холлу.
Фото Антон Лихтарович
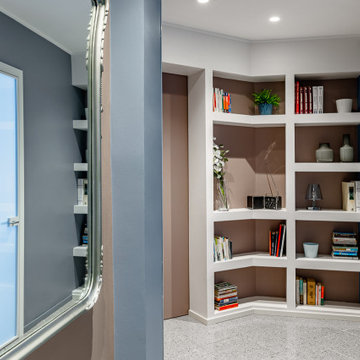
La libreria in cartongesso al fondo del corridoio nasconde un pratico ripostiglio a cui si accede tramite un pannello scorrevole
トゥーリンにあるお手頃価格の中くらいな北欧スタイルのおしゃれな廊下 (ピンクの壁、磁器タイルの床、グレーの床、折り上げ天井) の写真
トゥーリンにあるお手頃価格の中くらいな北欧スタイルのおしゃれな廊下 (ピンクの壁、磁器タイルの床、グレーの床、折り上げ天井) の写真
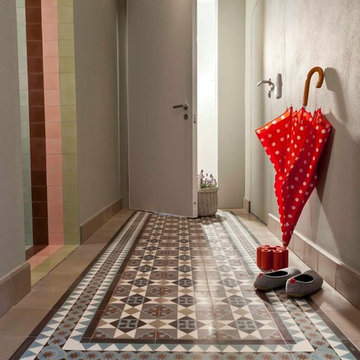
Eingangsbereich mit Zementfliesen und Randfries.
ミュンヘンにあるお手頃価格の小さな北欧スタイルのおしゃれな廊下 (ベージュの壁、セラミックタイルの床) の写真
ミュンヘンにあるお手頃価格の小さな北欧スタイルのおしゃれな廊下 (ベージュの壁、セラミックタイルの床) の写真
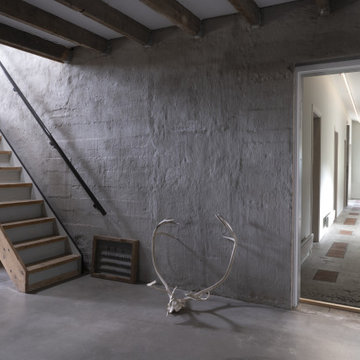
The Guesthouse Nýp at Skarðsströnd is situated on a former sheep farm overlooking the Breiðafjörður Nature Reserve in western Iceland. Originally constructed as a farmhouse in 1936, the building was deserted in the 1970s, slowly falling into disrepair before the new owners eventually began rebuilding in 2001. Since 2006, it has come to be known as a cultural hub of sorts, playing host to various exhibitions, lectures, courses and workshops.
The brief was to conceive a design that would make better use of the existing facilities, allowing for more multifunctional spaces for various cultural activities. This not only involved renovating the main house, but also rebuilding and enlarging the adjoining sheep-shed. Nýp’s first guests arrived in 2013 and where accommodated in two of the four bedrooms in the remodelled farmhouse. The reimagined sheep shed added a further three ensuite guestrooms with a separate entrance. This offers the owners greater flexibility, with the possibility of hosting larger events in the main house without disturbing guests. The new entrance hall and connection to the farmhouse has been given generous dimensions allowing it to double as an exhibition space.
The main house is divided vertically in two volumes with the original living quarters to the south and a barn for hay storage to the North. Bua inserted an additional floor into the barn to create a raised event space with a series of new openings capturing views to the mountains and the fjord. Driftwood, salvaged from a neighbouring beach, has been used as columns to support the new floor. Steel handrails, timber doors and beams have been salvaged from building sites in Reykjavik old town.
The ruins of concrete foundations have been repurposed to form a structured kitchen garden. A steel and polycarbonate structure has been bolted to the top of one concrete bay to create a tall greenhouse, also used by the client as an extra sitting room in the warmer months.
Staying true to Nýp’s ethos of sustainability and slow tourism, Studio Bua took a vernacular approach with a form based on local turf homes and a gradual renovation that focused on restoring and reinterpreting historical features while making full use of local labour, techniques and materials such as stone-turf retaining walls and tiles handmade from local clay.
Since the end of the 19th century, the combination of timber frame and corrugated metal cladding has been widespread throughout Iceland, replacing the traditional turf house. The prevailing wind comes down the valley from the north and east, and so it was decided to overclad the rear of the building and the new extension in corrugated aluzinc - one of the few materials proven to withstand the extreme weather.
In the 1930's concrete was the wonder material, even used as window frames in the case of Nýp farmhouse! The aggregate for the house is rather course with pebbles sourced from the beach below, giving it a special character. Where possible the original concrete walls have been retained and exposed, both internally and externally. The 'front' facades towards the access road and fjord have been repaired and given a thin silicate render (in the original colours) which allows the texture of the concrete to show through.
The project was developed and built in phases and on a modest budget. The site team was made up of local builders and craftsmen including the neighbouring farmer – who happened to own a cement truck. A specialist local mason restored the fragile concrete walls, none of which were reinforced.
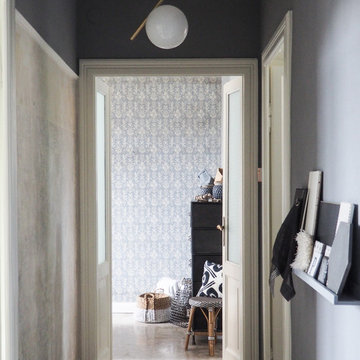
Il corridoio è un ambiente pieno di fascino, per il colore scuro e intenso delle pareti, le cornici e le modanature, i lampadari di design, le porte con cornici elaborate e vetri originali.
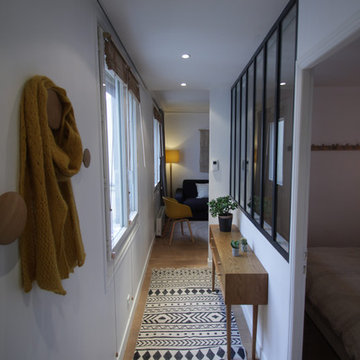
Une entrée est nécessaire dans un appartement, aussi petit soit-il. Les rituels d'arrivée et de départ sont importants, ainsi une console, des patères et quelques rangements apportent un vrai confort au quotidien ! Ici le couloir dessert d'abord la chambre, puis le séjour. La baie vitrée située face à la fenêtre apporte la luminosité nécessaire à la pièce.
Crédits de la photo : Mojo Home
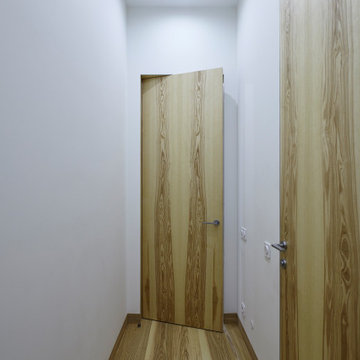
Специальный набор рубашек полотна, когда через полотно проходит два «луча», делают дверь стильной и уникальной, придают ей по-настоящему дизайнерский вид.
Каждую рубашку полотна мы набирали исключительно вручную. Это позволило нам создать сочетаемые изделия с красивым рисунком по всей длине. Посмотрите, в этом проекте каждая скрытая дверь (сделана по типу invisible) похожа.
Хоть мы изготовляли двери без наличников, внутри дверного проема было сделано обрамление короба в этом же шпоне.
お手頃価格のグレーの北欧スタイルの廊下の写真
1
