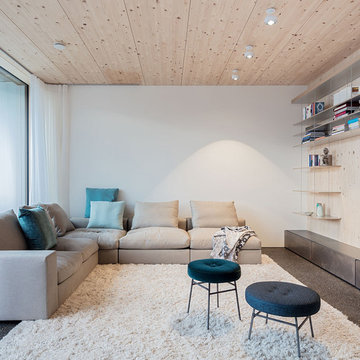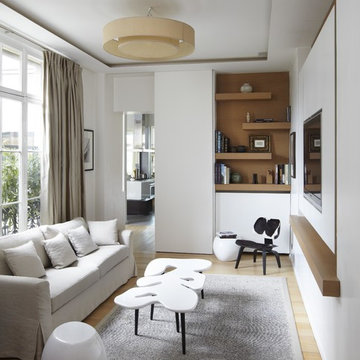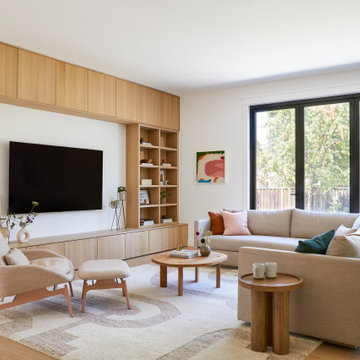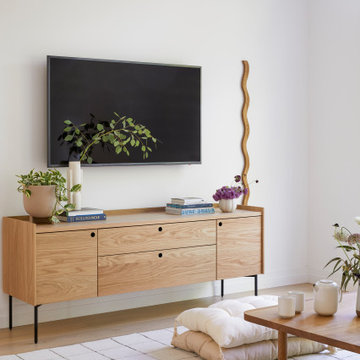高級な北欧スタイルのファミリールーム (暖炉なし) の写真
絞り込み:
資材コスト
並び替え:今日の人気順
写真 1〜20 枚目(全 119 枚)
1/4
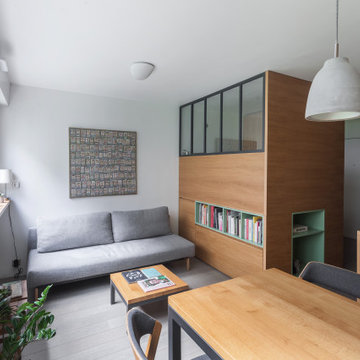
La vue de l'espace séjour depuis la salle à manger : on y voit le clic-clac "innovation living", la petite table basse en chêne massif, le lit surélevé avec sa verrière d'artiste donnant sur le séjour, le tableau "les gens que j'aime" de l'artiste Marie Morel, la cuisine ouverte avec son mur peint anthracite.
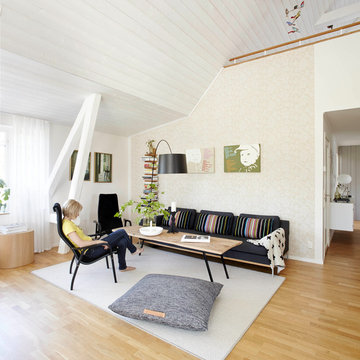
© Christian Burmester
ブレーメンにある高級な広い北欧スタイルのおしゃれなファミリールーム (ベージュの壁、淡色無垢フローリング、暖炉なし、テレビなし、黒いソファ) の写真
ブレーメンにある高級な広い北欧スタイルのおしゃれなファミリールーム (ベージュの壁、淡色無垢フローリング、暖炉なし、テレビなし、黒いソファ) の写真
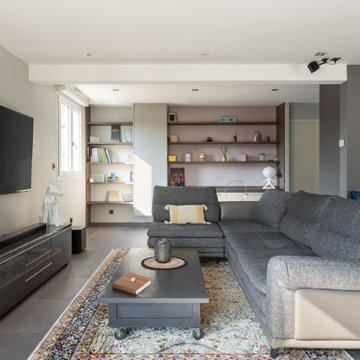
Le salon accueille une large bibliothèque avec un bureau créé sur-mesure. Un papier peint géométrique a été intégré au fond des niches, afin de mettre le bureau en valeur.

コペンハーゲンにある高級な小さな北欧スタイルのおしゃれなオープンリビング (白い壁、淡色無垢フローリング、壁掛け型テレビ、暖炉なし、青いソファ) の写真
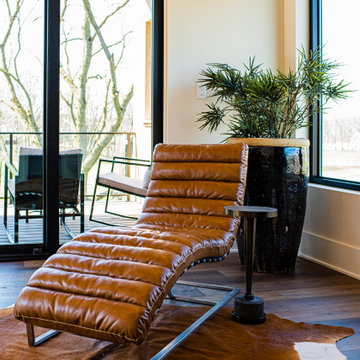
The new construction luxury home was designed by our Carmel design-build studio with the concept of 'hygge' in mind – crafting a soothing environment that exudes warmth, contentment, and coziness without being overly ornate or cluttered. Inspired by Scandinavian style, the design incorporates clean lines and minimal decoration, set against soaring ceilings and walls of windows. These features are all enhanced by warm finishes, tactile textures, statement light fixtures, and carefully selected art pieces.
In the living room, a bold statement wall was incorporated, making use of the 4-sided, 2-story fireplace chase, which was enveloped in large format marble tile. Each bedroom was crafted to reflect a unique character, featuring elegant wallpapers, decor, and luxurious furnishings. The primary bathroom was characterized by dark enveloping walls and floors, accentuated by teak, and included a walk-through dual shower, overhead rain showers, and a natural stone soaking tub.
An open-concept kitchen was fitted, boasting state-of-the-art features and statement-making lighting. Adding an extra touch of sophistication, a beautiful basement space was conceived, housing an exquisite home bar and a comfortable lounge area.
---Project completed by Wendy Langston's Everything Home interior design firm, which serves Carmel, Zionsville, Fishers, Westfield, Noblesville, and Indianapolis.
For more about Everything Home, see here: https://everythinghomedesigns.com/
To learn more about this project, see here:
https://everythinghomedesigns.com/portfolio/modern-scandinavian-luxury-home-westfield/
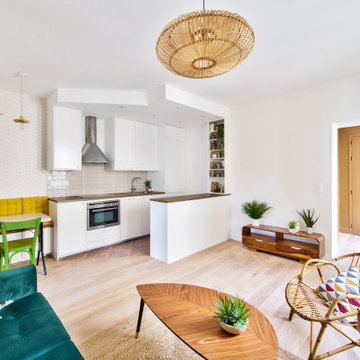
La pièce de vie avec ses différents espaces : cuisine semi-ouverte, coin dînatoire, et salon donnant sur l’entrée colorée, une belle harmonie de couleurs parmi tout ce blanc.
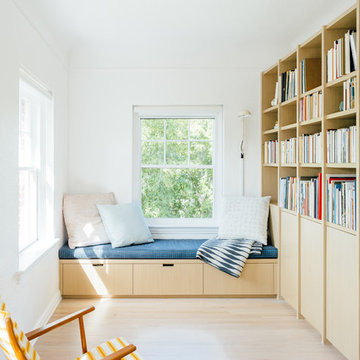
Kerri Fukui
ソルトレイクシティにある高級な小さな北欧スタイルのおしゃれなファミリールーム (淡色無垢フローリング、ベージュの床、ライブラリー、白い壁、暖炉なし、テレビなし) の写真
ソルトレイクシティにある高級な小さな北欧スタイルのおしゃれなファミリールーム (淡色無垢フローリング、ベージュの床、ライブラリー、白い壁、暖炉なし、テレビなし) の写真
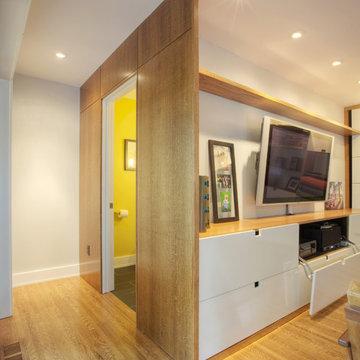
Custom entertainment center with hidden storage for A/V and media wraps around the corner to conceal hidden powder room - Interior Architecture: HAUS | Architecture - Construction Management: WERK | Build - Photo: HAUS | Architecture
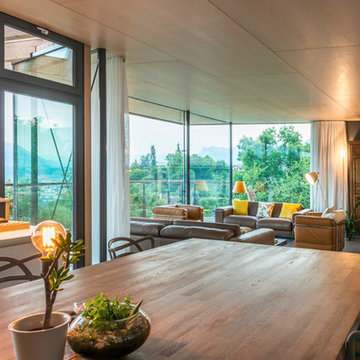
Sandrine Rivière
グルノーブルにある高級な広い北欧スタイルのおしゃれなオープンリビング (コンクリートの床、茶色い壁、暖炉なし、テレビなし、グレーの床) の写真
グルノーブルにある高級な広い北欧スタイルのおしゃれなオープンリビング (コンクリートの床、茶色い壁、暖炉なし、テレビなし、グレーの床) の写真
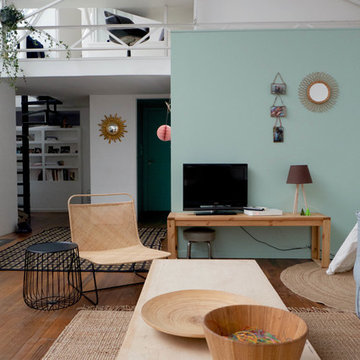
Géraldine Blé
パリにある高級な中くらいな北欧スタイルのおしゃれなオープンリビング (無垢フローリング、暖炉なし、据え置き型テレビ、マルチカラーの壁) の写真
パリにある高級な中くらいな北欧スタイルのおしゃれなオープンリビング (無垢フローリング、暖炉なし、据え置き型テレビ、マルチカラーの壁) の写真
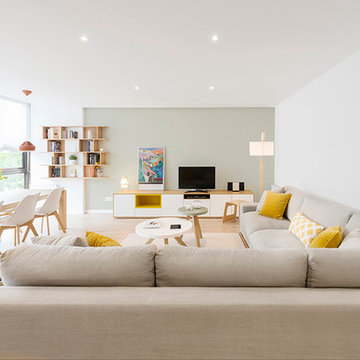
Proyecto: Ramón Turró, Beivide Studio - Interiorismo. Barcelona
Fotografía: @bea schulze
バルセロナにある高級な中くらいな北欧スタイルのおしゃれなオープンリビング (マルチカラーの壁、淡色無垢フローリング、暖炉なし、埋込式メディアウォール) の写真
バルセロナにある高級な中くらいな北欧スタイルのおしゃれなオープンリビング (マルチカラーの壁、淡色無垢フローリング、暖炉なし、埋込式メディアウォール) の写真
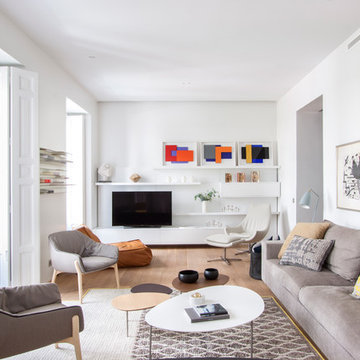
SALÓN // LIVING ROOM
Fotografía : Adriana Merlo / Batavia
マドリードにある高級な広い北欧スタイルのおしゃれな独立型ファミリールーム (白い壁、淡色無垢フローリング、据え置き型テレビ、暖炉なし) の写真
マドリードにある高級な広い北欧スタイルのおしゃれな独立型ファミリールーム (白い壁、淡色無垢フローリング、据え置き型テレビ、暖炉なし) の写真
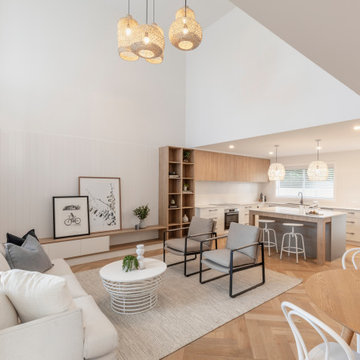
ゴールドコーストにある高級な中くらいな北欧スタイルのおしゃれなオープンリビング (グレーの壁、淡色無垢フローリング、暖炉なし、黄色い床、三角天井) の写真
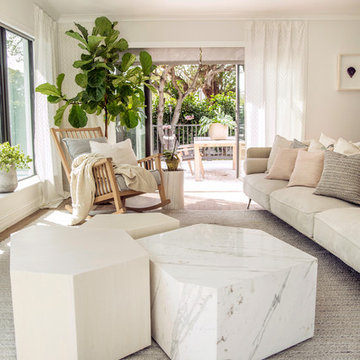
The living room of this project has a lot of natural light, so, to keep the ambiance fresh and cozy, we stayed true to a very light palette of neutrals. We custom built the coffee tables in wood and covered in marble slabs. These coffee tables have wheels so our clients can move or rearrange them at their convenience. We added a pop of color with the indoor leaf fig plant.
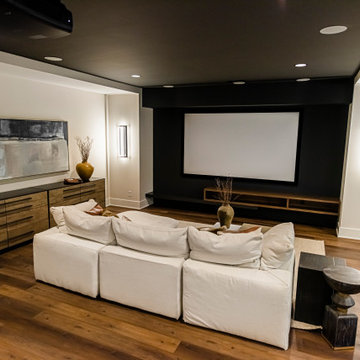
The new construction luxury home was designed by our Carmel design-build studio with the concept of 'hygge' in mind – crafting a soothing environment that exudes warmth, contentment, and coziness without being overly ornate or cluttered. Inspired by Scandinavian style, the design incorporates clean lines and minimal decoration, set against soaring ceilings and walls of windows. These features are all enhanced by warm finishes, tactile textures, statement light fixtures, and carefully selected art pieces.
In the living room, a bold statement wall was incorporated, making use of the 4-sided, 2-story fireplace chase, which was enveloped in large format marble tile. Each bedroom was crafted to reflect a unique character, featuring elegant wallpapers, decor, and luxurious furnishings. The primary bathroom was characterized by dark enveloping walls and floors, accentuated by teak, and included a walk-through dual shower, overhead rain showers, and a natural stone soaking tub.
An open-concept kitchen was fitted, boasting state-of-the-art features and statement-making lighting. Adding an extra touch of sophistication, a beautiful basement space was conceived, housing an exquisite home bar and a comfortable lounge area.
---Project completed by Wendy Langston's Everything Home interior design firm, which serves Carmel, Zionsville, Fishers, Westfield, Noblesville, and Indianapolis.
For more about Everything Home, see here: https://everythinghomedesigns.com/
To learn more about this project, see here:
https://everythinghomedesigns.com/portfolio/modern-scandinavian-luxury-home-westfield/
高級な北欧スタイルのファミリールーム (暖炉なし) の写真
1
