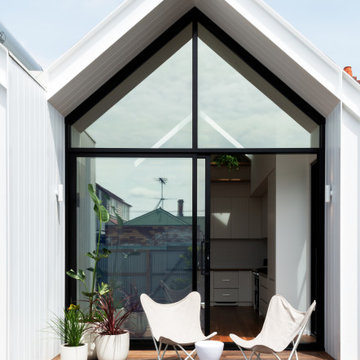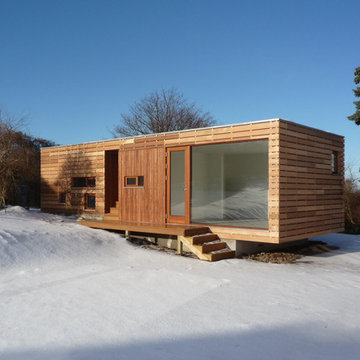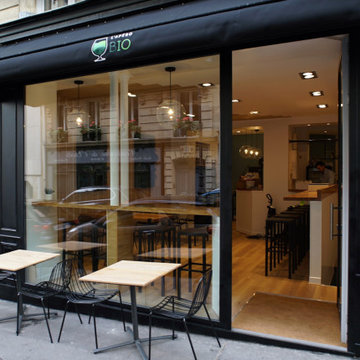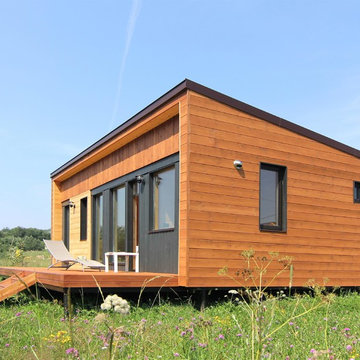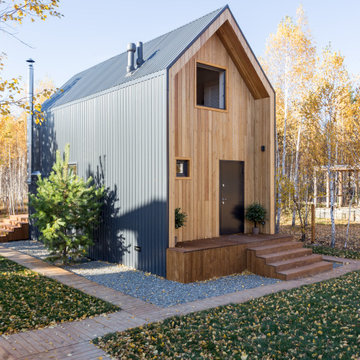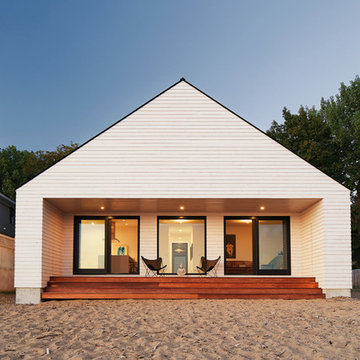小さな北欧スタイルの家の外観 (全タイプのサイディング素材) の写真
絞り込み:
資材コスト
並び替え:今日の人気順
写真 21〜40 枚目(全 384 枚)
1/4
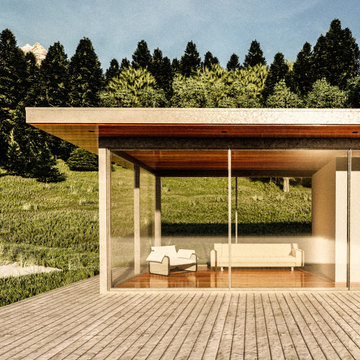
Small glass retreat on a mountain lake. A small simple tiny house connected to nature.
アトランタにある高級な小さな北欧スタイルのおしゃれな家の外観 (ガラスサイディング) の写真
アトランタにある高級な小さな北欧スタイルのおしゃれな家の外観 (ガラスサイディング) の写真
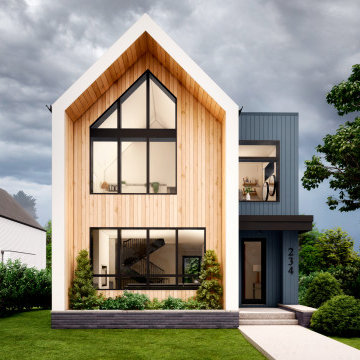
Located in one of the most sought-after communities in Calgary, this stunning Scandinavian-inspired home has an eye-catching modern design. Currie is a vibrant community known for its award-winning community design, plentiful amenities and inspiring home designs. Tall with a simple gable roof and deep overhangs, the minimalistic style of this two-story family home is accented by unique custom windows that allow natural light to flood the interior. The simple white, gray, and light-wood color palette blends seamlessly into the surroundings.

A scandinavian modern inspired Cabin in the woods makes a perfect retreat from the city.
シアトルにあるお手頃価格の小さな北欧スタイルのおしゃれな家の外観の写真
シアトルにあるお手頃価格の小さな北欧スタイルのおしゃれな家の外観の写真

Entry of the "Primordial House", a modern duplex by DVW
ニューオリンズにあるお手頃価格の小さな北欧スタイルのおしゃれな家の外観 (デュープレックス) の写真
ニューオリンズにあるお手頃価格の小さな北欧スタイルのおしゃれな家の外観 (デュープレックス) の写真

The project’s goal is to introduce more affordable contemporary homes for Triangle Area housing. This 1,800 SF modern ranch-style residence takes its shape from the archetypal gable form and helps to integrate itself into the neighborhood. Although the house presents a modern intervention, the project’s scale and proportional parameters integrate into its context.
Natural light and ventilation are passive goals for the project. A strong indoor-outdoor connection was sought by establishing views toward the wooded landscape and having a deck structure weave into the public area. North Carolina’s natural textures are represented in the simple black and tan palette of the facade.

I built this on my property for my aging father who has some health issues. Handicap accessibility was a factor in design. His dream has always been to try retire to a cabin in the woods. This is what he got.
It is a 1 bedroom, 1 bath with a great room. It is 600 sqft of AC space. The footprint is 40' x 26' overall.
The site was the former home of our pig pen. I only had to take 1 tree to make this work and I planted 3 in its place. The axis is set from root ball to root ball. The rear center is aligned with mean sunset and is visible across a wetland.
The goal was to make the home feel like it was floating in the palms. The geometry had to simple and I didn't want it feeling heavy on the land so I cantilevered the structure beyond exposed foundation walls. My barn is nearby and it features old 1950's "S" corrugated metal panel walls. I used the same panel profile for my siding. I ran it vertical to match the barn, but also to balance the length of the structure and stretch the high point into the canopy, visually. The wood is all Southern Yellow Pine. This material came from clearing at the Babcock Ranch Development site. I ran it through the structure, end to end and horizontally, to create a seamless feel and to stretch the space. It worked. It feels MUCH bigger than it is.
I milled the material to specific sizes in specific areas to create precise alignments. Floor starters align with base. Wall tops adjoin ceiling starters to create the illusion of a seamless board. All light fixtures, HVAC supports, cabinets, switches, outlets, are set specifically to wood joints. The front and rear porch wood has three different milling profiles so the hypotenuse on the ceilings, align with the walls, and yield an aligned deck board below. Yes, I over did it. It is spectacular in its detailing. That's the benefit of small spaces.
Concrete counters and IKEA cabinets round out the conversation.
For those who cannot live tiny, I offer the Tiny-ish House.
Photos by Ryan Gamma
Staging by iStage Homes
Design Assistance Jimmy Thornton

Located in the West area of Toronto, this back/third floor addition brings light and air to this traditional Victorian row house.
トロントにある高級な小さな北欧スタイルのおしゃれな家の外観 (メタルサイディング、タウンハウス) の写真
トロントにある高級な小さな北欧スタイルのおしゃれな家の外観 (メタルサイディング、タウンハウス) の写真
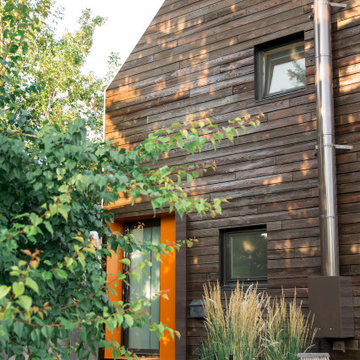
A small, but highly efficient form evokes sympathies of contemporary Scandinavian architecture, while the naturally finished timber exterior contextualizes the home in its Western Canadian setting. Designed to be as ecologically focused and forward as possible, the home employs deep recesses for summer shading, but large windows for winter passive heating. A recessed balcony off the master bedroom provides private exterior amenity, and a fully edible landscape strategy provides an ecologically minded approach to landscape.
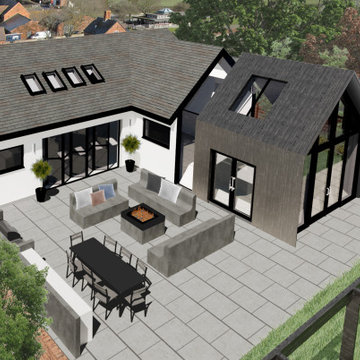
Full bungalow refurb with permitted development rear extension, pitched to match the falls of the existing roof. Using charred timber cladding with a fully glazed link. The design breaks the tradition of a flat roof infill extension instead opting to increase the L shape of the building to create an external courtyard for social occasions and entertaining.
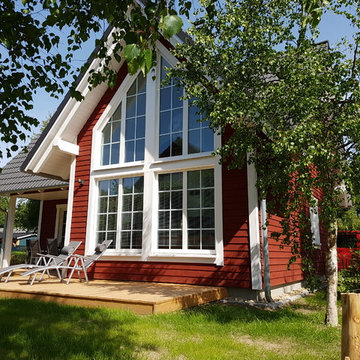
Ferienhaus geht auch ökologisch und nachhaltig.
フランクフルトにある低価格の小さな北欧スタイルのおしゃれな家の外観の写真
フランクフルトにある低価格の小さな北欧スタイルのおしゃれな家の外観の写真

A simple iconic design that both meets Passive House requirements and provides a visually striking home for a young family. This house is an example of design and sustainability on a smaller scale.
The connection with the outdoor space is central to the design and integrated into the substantial wraparound structure that extends from the front to the back. The extensions provide shelter and invites flow into the backyard.
Emphasis is on the family spaces within the home. The combined kitchen, living and dining area is a welcoming space featuring cathedral ceilings and an abundance of light.
小さな北欧スタイルの家の外観 (全タイプのサイディング素材) の写真
2
