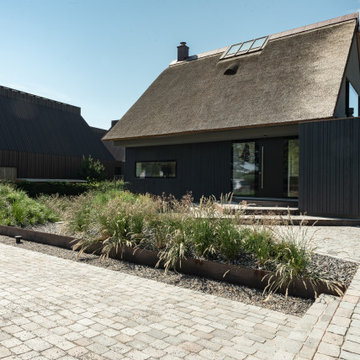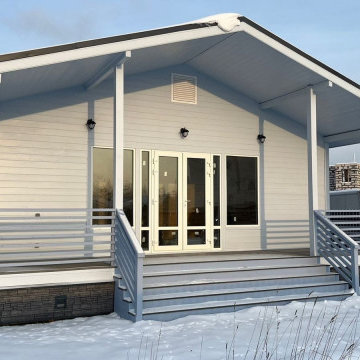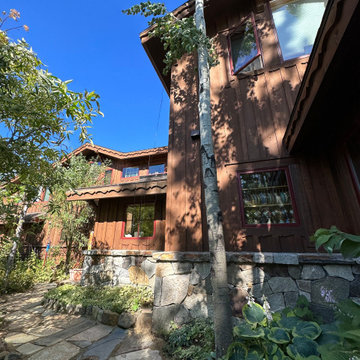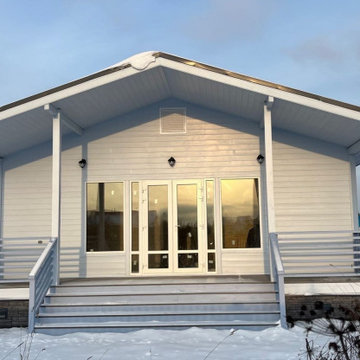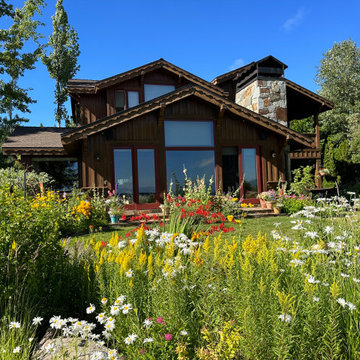北欧スタイルの家の外観の写真
絞り込み:
資材コスト
並び替え:今日の人気順
写真 1〜12 枚目(全 12 枚)
1/4

We took a tired 1960s house and transformed it into modern family home. We extended to the back to add a new open plan kitchen & dining area with 3m high sliding doors and to the front to gain a master bedroom, en suite and playroom. We completely overhauled the power and lighting, increased the water flow and added underfloor heating throughout the entire house.
The elegant simplicity of nordic design informed our use of a stripped back internal palette of white, wood and grey to create a continuous harmony throughout the house. We installed oak parquet floors, bespoke douglas fir cabinetry and southern yellow pine surrounds to the high performance windows.
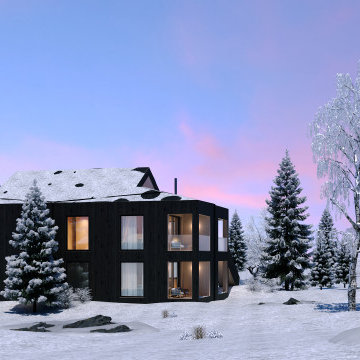
Montañas nevadas
El solo pensar en montañas nevadas nos remonta a un buen recuerdo familiar, o con buenos amigos.
Donde con tan solo el olor y la tranquilidad de la naturaleza causa un efecto en nuestra mente y cuerpo.
Nos hemos enfocado a vizualizar 3D un nuevo conjunto de apartamentos, con un Diseño de Interior que llene de tranquilidad a cada visitante con un estilo Nordico pero principalemnte acogedor, usando materiales naturales convirtiendo cada espacio en una experiencia unica para poder pasar un tiempo agradable, donde el viento frio de las montañas no es el unico ambiente del que se puede drisfrutar, haciendo un cambio de gran calidez en el Sauna o al lado de la chimenea.
Visualizando cada espacio con el obejtivo de brindar soluciones
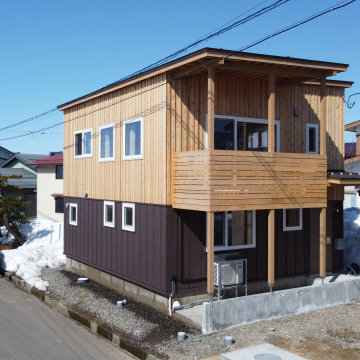
秋田県内陸に位置する横手市十文字町。県内でも有数の豪雪地帯のこの場所は、冬季間は1階部分が雪に覆われてしまい、室内からの見晴らしもままならない地域である。雪への対策としては、日常生活の主となるリビングを2階とし、冬季間の採光と見晴らしを確保した。屋根もまた、雪下ろしを前提として考え、緩い勾配屋根として作業の安全性を確保している。建築物エネルギー消費区域区分3、外皮平均熱還流率U=0.27W/㎡k
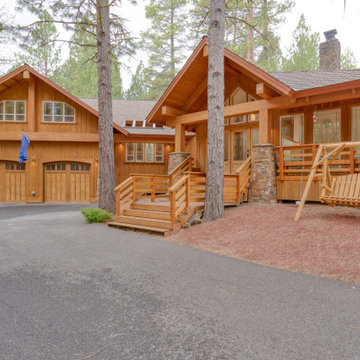
Wood toned Craftsman Exterior with garage and a free-standing bench swing.
他の地域にあるラグジュアリーな北欧スタイルのおしゃれな家の外観 (縦張り) の写真
他の地域にあるラグジュアリーな北欧スタイルのおしゃれな家の外観 (縦張り) の写真
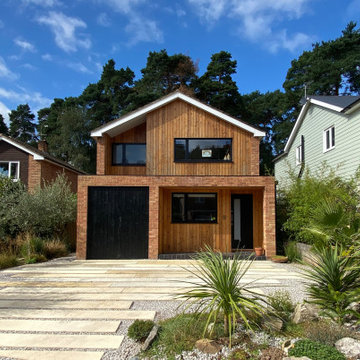
We took a tired 1960s house and transformed it into modern family home. We extended to the back to add a new open plan kitchen & dining area with 3m high sliding doors and to the front to gain a master bedroom, en suite and playroom. We completely overhauled the power and lighting, increased the water flow and added underfloor heating throughout the entire house.
The elegant simplicity of nordic design informed our use of a stripped back internal palette of white, wood and grey to create a continuous harmony throughout the house. We installed oak parquet floors, bespoke douglas fir cabinetry and southern yellow pine surrounds to the high performance windows.
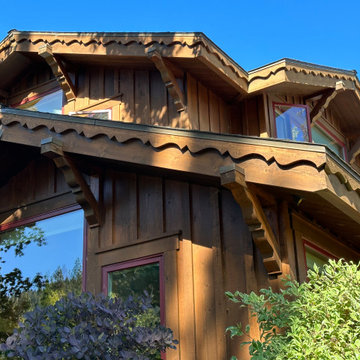
Scandanavial-styled barge board and fascia detailing with knee braces to match. No gutters in snow country.
サクラメントにある北欧スタイルのおしゃれな家の外観 (縦張り) の写真
サクラメントにある北欧スタイルのおしゃれな家の外観 (縦張り) の写真
北欧スタイルの家の外観の写真
1

