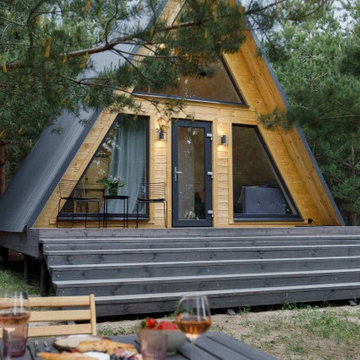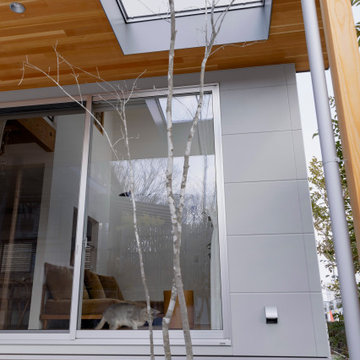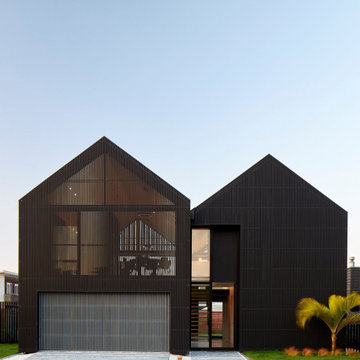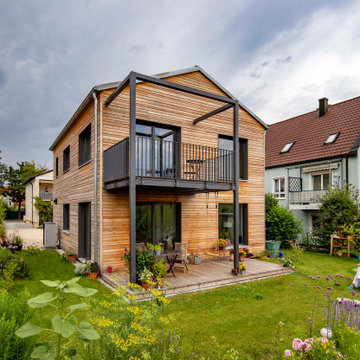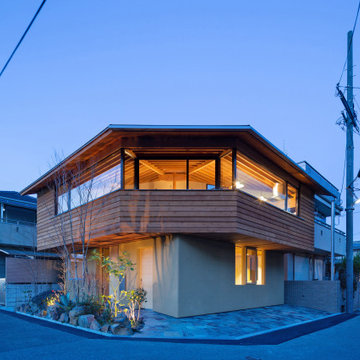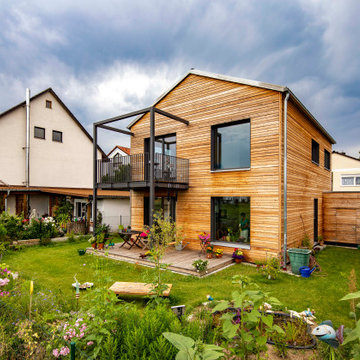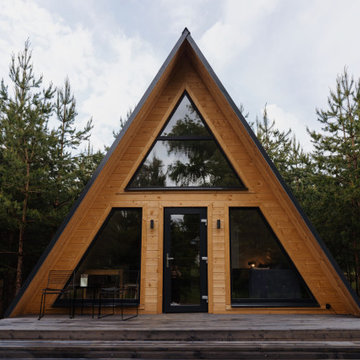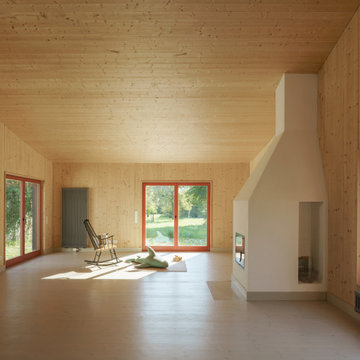北欧スタイルの二階建ての家 (下見板張り) の写真
絞り込み:
資材コスト
並び替え:今日の人気順
写真 1〜20 枚目(全 77 枚)
1/4

With bold, clean lines and beautiful natural wood vertical siding, this Scandinavian Modern home makes a statement in the vibrant and award-winning master planned Currie community. This home’s design uses symmetry and balance to create a unique and eye-catching modern home. Using a color palette of black, white, and blonde wood, the design remains simple and clean while creating a homey and welcoming feel. The sheltered back deck has a big cozy fireplace, making it a wonderful place to gather with friends and family. Floor-to-ceiling windows allow natural light to pour in from outside. This stunning Scandi Modern home is thoughtfully designed down to the last detail.

This project for a builder husband and interior-designer wife involved adding onto and restoring the luster of a c. 1883 Carpenter Gothic cottage in Barrington that they had occupied for years while raising their two sons. They were ready to ditch their small tacked-on kitchen that was mostly isolated from the rest of the house, views/daylight, as well as the yard, and replace it with something more generous, brighter, and more open that would improve flow inside and out. They were also eager for a better mudroom, new first-floor 3/4 bath, new basement stair, and a new second-floor master suite above.
The design challenge was to conceive of an addition and renovations that would be in balanced conversation with the original house without dwarfing or competing with it. The new cross-gable addition echoes the original house form, at a somewhat smaller scale and with a simplified more contemporary exterior treatment that is sympathetic to the old house but clearly differentiated from it.
Renovations included the removal of replacement vinyl windows by others and the installation of new Pella black clad windows in the original house, a new dormer in one of the son’s bedrooms, and in the addition. At the first-floor interior intersection between the existing house and the addition, two new large openings enhance flow and access to daylight/view and are outfitted with pairs of salvaged oversized clear-finished wooden barn-slider doors that lend character and visual warmth.
A new exterior deck off the kitchen addition leads to a new enlarged backyard patio that is also accessible from the new full basement directly below the addition.
(Interior fit-out and interior finishes/fixtures by the Owners)

Lauren Smyth designs over 80 spec homes a year for Alturas Homes! Last year, the time came to design a home for herself. Having trusted Kentwood for many years in Alturas Homes builder communities, Lauren knew that Brushed Oak Whisker from the Plateau Collection was the floor for her!
She calls the look of her home ‘Ski Mod Minimalist’. Clean lines and a modern aesthetic characterizes Lauren's design style, while channeling the wild of the mountains and the rivers surrounding her hometown of Boise.

TEAM
Architect: LDa Architecture & Interiors
Builder: Lou Boxer Builder
Photographer: Greg Premru Photography
ボストンにある中くらいな北欧スタイルのおしゃれな家の外観 (下見板張り) の写真
ボストンにある中くらいな北欧スタイルのおしゃれな家の外観 (下見板張り) の写真
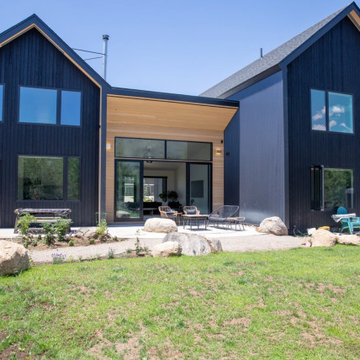
Rocky Mountain Finishes provided the prefinished CVG Hemlock siding and soffit, as well as the wire-brushed pine.
他の地域にある高級な北欧スタイルのおしゃれな家の外観 (下見板張り) の写真
他の地域にある高級な北欧スタイルのおしゃれな家の外観 (下見板張り) の写真
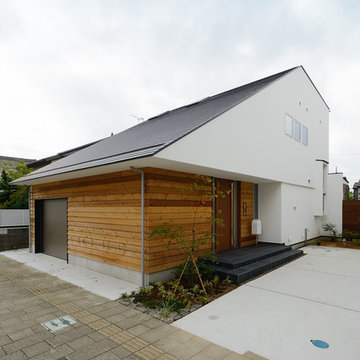
白い塗り壁の外壁を巻き込むようなレッドシダーの下見板の外壁が印象的な玄関廻りの外観。軒の出を無くし、幾何学的なフォルムを意識してデザインしました。前面道路正面にはインナーガレージを配置して愛車を格納できるようにしています。建物としては2階建てですが、道路面に向かって軒を落としていくことで平屋建てのようなファサードに仕上げています。
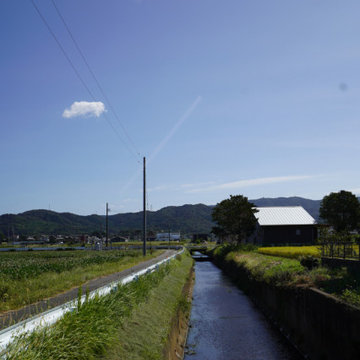
実家を建て替えて、二世帯住宅
もともとの植栽はそのまま生かしてプランしています
他の地域にあるラグジュアリーな北欧スタイルのおしゃれな家の外観 (下見板張り、長方形) の写真
他の地域にあるラグジュアリーな北欧スタイルのおしゃれな家の外観 (下見板張り、長方形) の写真
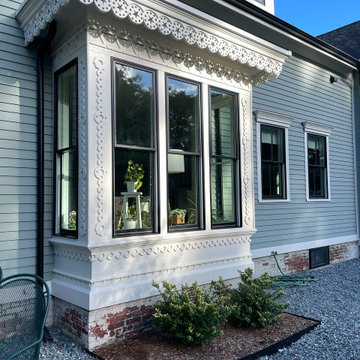
This project for a builder husband and interior-designer wife involved adding onto and restoring the luster of a c. 1883 Carpenter Gothic cottage in Barrington that they had occupied for years while raising their two sons. They were ready to ditch their small tacked-on kitchen that was mostly isolated from the rest of the house, views/daylight, as well as the yard, and replace it with something more generous, brighter, and more open that would improve flow inside and out. They were also eager for a better mudroom, new first-floor 3/4 bath, new basement stair, and a new second-floor master suite above.
The design challenge was to conceive of an addition and renovations that would be in balanced conversation with the original house without dwarfing or competing with it. The new cross-gable addition echoes the original house form, at a somewhat smaller scale and with a simplified more contemporary exterior treatment that is sympathetic to the old house but clearly differentiated from it.
Renovations included the removal of replacement vinyl windows by others and the installation of new Pella black clad windows in the original house, a new dormer in one of the son’s bedrooms, and in the addition. At the first-floor interior intersection between the existing house and the addition, two new large openings enhance flow and access to daylight/view and are outfitted with pairs of salvaged oversized clear-finished wooden barn-slider doors that lend character and visual warmth.
A new exterior deck off the kitchen addition leads to a new enlarged backyard patio that is also accessible from the new full basement directly below the addition.
(Interior fit-out and interior finishes/fixtures by the Owners)
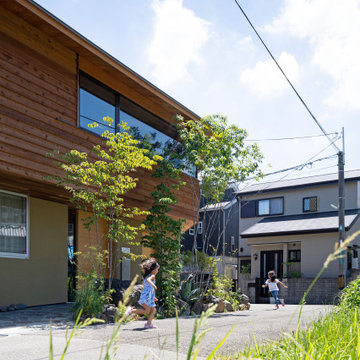
お庭には多様な植物、庭石、水鉢、、、
子どもたちの遊び場になります。また塀が無いため、街の人々もお庭を楽しむことができます。
他の地域にある中くらいな北欧スタイルのおしゃれな家の外観 (下見板張り) の写真
他の地域にある中くらいな北欧スタイルのおしゃれな家の外観 (下見板張り) の写真
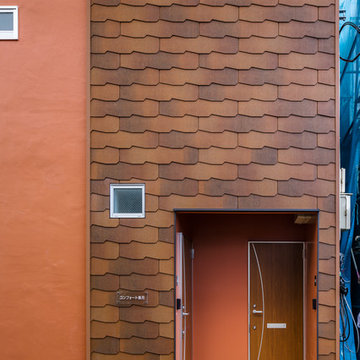
外壁の板が重なった仕上げ材は、本来屋根に使うコロニアルという材料を、壁材に使っています。
コロニアルは一枚一枚、一部分を重ねながら貼っていく素材で、重なりしろ部分に小さな段差ができます。光があたると、小さな影が重なりしろに出来、独特の素材感が生まれます。
他の地域にあるお手頃価格の中くらいな北欧スタイルのおしゃれな家の外観 (アパート・マンション、混合材サイディング、オレンジの外壁、混合材屋根、下見板張り) の写真
他の地域にあるお手頃価格の中くらいな北欧スタイルのおしゃれな家の外観 (アパート・マンション、混合材サイディング、オレンジの外壁、混合材屋根、下見板張り) の写真
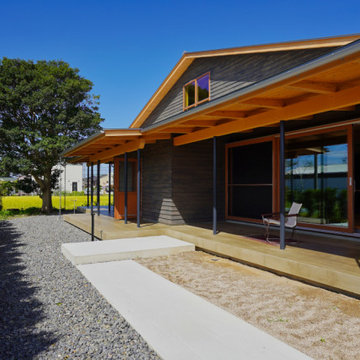
実家を建て替えて、二世帯住宅
もともとの植栽はそのまま生かしてプランしています
他の地域にあるラグジュアリーな北欧スタイルのおしゃれな家の外観 (下見板張り、長方形) の写真
他の地域にあるラグジュアリーな北欧スタイルのおしゃれな家の外観 (下見板張り、長方形) の写真
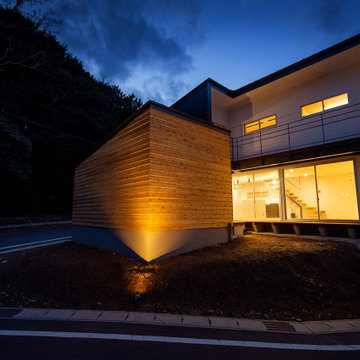
玄関部分は温かみのあるレッドシダーの外壁。
他の部分はシャープな印象のガルバリウム鋼板の外壁で囲み、内部空間と繋がる部分は表情のある塗壁で仕上げました。
他の地域にある高級な小さな北欧スタイルのおしゃれな家の外観 (下見板張り) の写真
他の地域にある高級な小さな北欧スタイルのおしゃれな家の外観 (下見板張り) の写真
北欧スタイルの二階建ての家 (下見板張り) の写真
1
