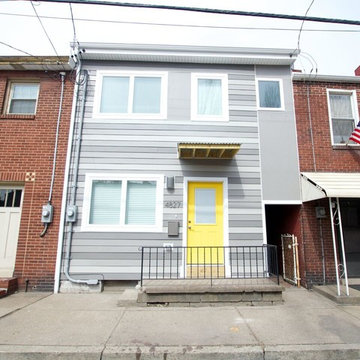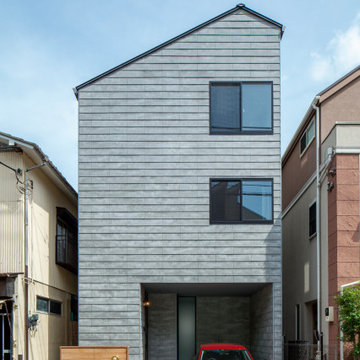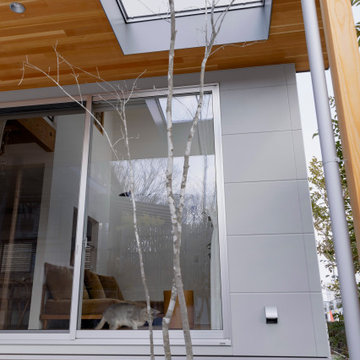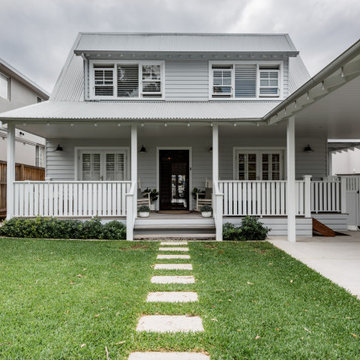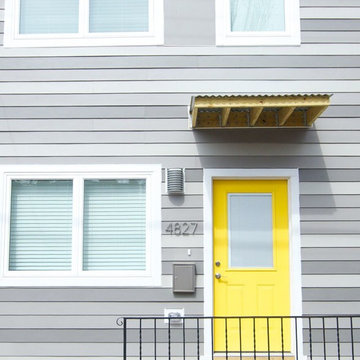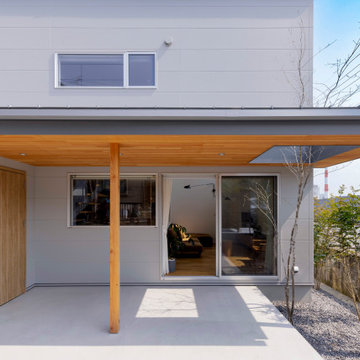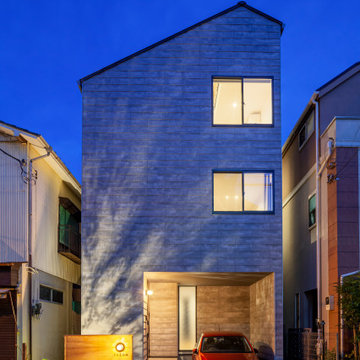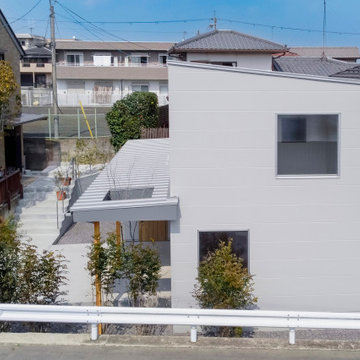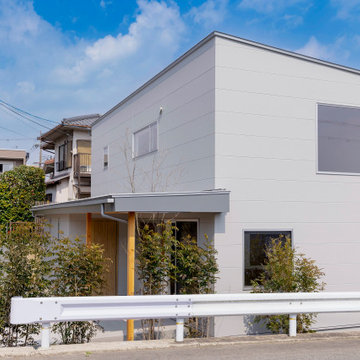北欧スタイルのグレーの家 (紫の外壁、コンクリート繊維板サイディング) の写真
絞り込み:
資材コスト
並び替え:今日の人気順
写真 1〜18 枚目(全 18 枚)
1/5
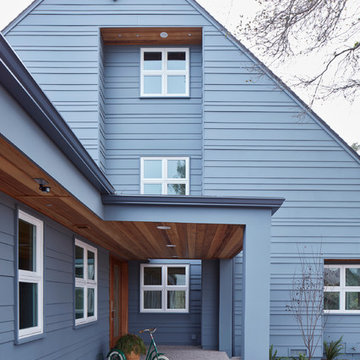
The form of the existing home had some Scandinavian lines therefore we decided to move towards the direction of modern Scandinavian. The home had existing wood ship lap siding which made the home look very heavy and woodsy, something we did not feel fit the aura of the place. For the exterior we used cement board siding in various widths to add character to the large expansive facades. California Redwood was used on all exposed eaves for contrast. All the windows were enlarged and made perfectly square to emphasizes the Scandinavian style.
Photos by Matthew Anderson Photography
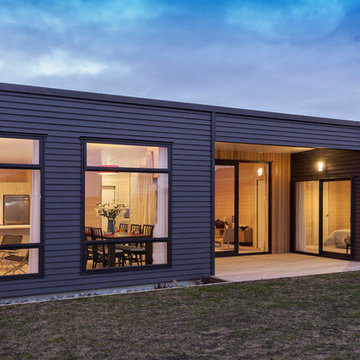
Rear view of contemporary home at Pegasus, North Canterbury. Large north face windows for solar gain and a spacious sheltered outdoor living area. Dark linea board cladding. Compact design maximises the land's usable space.
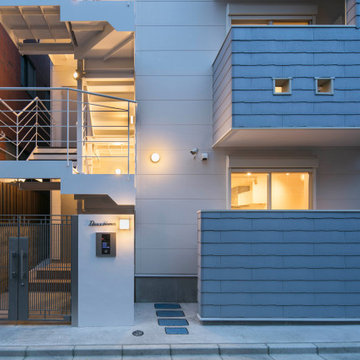
セキュリティーの為に、オートロックがついています。
白とグレーの壁の裏側に、ポストや宅配ボックス、メーターが隠されています。
エントランスが明るくなる様に、鋳物ルーバー格子の門扉にしています。
他の地域にあるお手頃価格の中くらいな北欧スタイルのおしゃれな家の外観 (コンクリート繊維板サイディング、アパート・マンション) の写真
他の地域にあるお手頃価格の中くらいな北欧スタイルのおしゃれな家の外観 (コンクリート繊維板サイディング、アパート・マンション) の写真
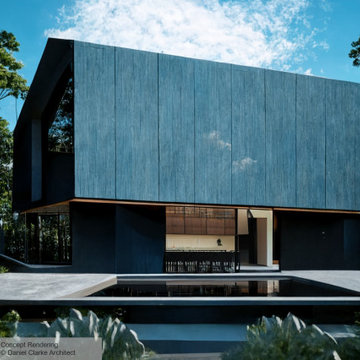
This brutalist house has the look of a house designed by a modern Japanese architect. Its irreverent positioning askew to the reflecting pool is one clue to it being instead a North American fixture.
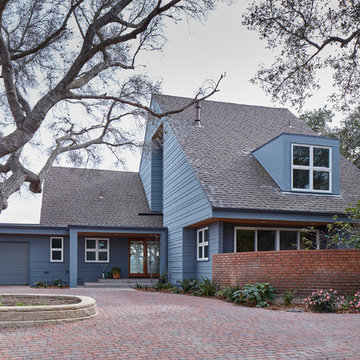
The form of the existing home had some Scandinavian lines therefore we decided to move towards the direction of modern Scandinavian. The home had existing wood ship lap siding which made the home look very heavy and woodsy, something we did not feel fit the aura of the place. For the exterior we used cement board siding in various widths to add character to the large expansive facades.
Photos by Matthew Anderson Photography
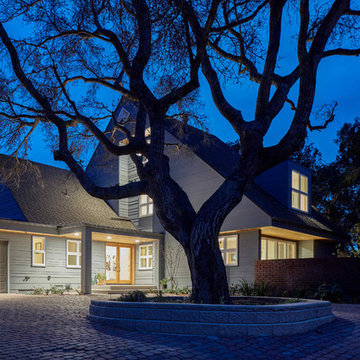
Special care and consideration to the local landscape was taken for this large remodel project. The elder oak trees strewn about the property were an important part of the design, as they provide shade for the property and a home for the various species of local birds.
Photos by Matthew Anderson Photography
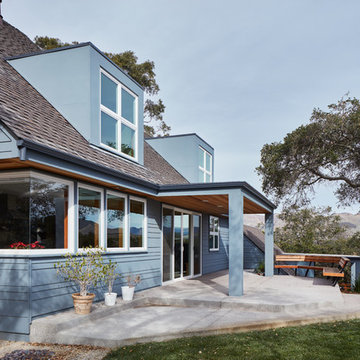
The existing two story ranch house previously had small dormer windows which provided inadequate light to confined spaces. The second floor windows were expanded and upgraded to provide light and views to the remodeled upper floor. Custom bench seats were built under the windows to enjoy the view while reading or crafting.
Photography by Matthew Anderson Photography.
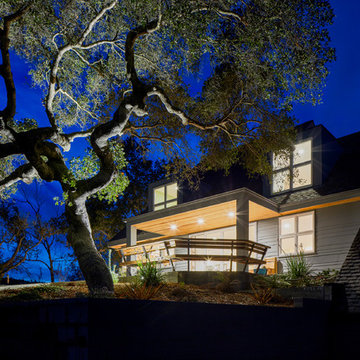
The form of the existing home had some Scandinavian lines therefore we decided to move towards the direction of modern Scandinavian. The home had existing wood ship lap siding which made the home look very heavy and woodsy, something we did not feel fit the aura of the place. For the exterior we used cement board siding in various widths to add character to the large expansive facades.
Photography by Matthew Anderson Photography
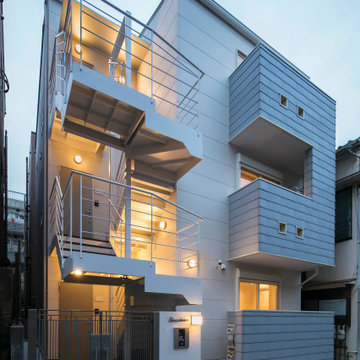
ホワイトとグレーのトーンで統一した外観です。
白の板壁に、ウロコの様な下見貼りのグレーのバルコニー壁が、エレガントな印象です。
開放階段は白く・綺麗な姿になりました。
他の地域にあるお手頃価格の中くらいな北欧スタイルのおしゃれな家の外観 (コンクリート繊維板サイディング、アパート・マンション) の写真
他の地域にあるお手頃価格の中くらいな北欧スタイルのおしゃれな家の外観 (コンクリート繊維板サイディング、アパート・マンション) の写真
北欧スタイルのグレーの家 (紫の外壁、コンクリート繊維板サイディング) の写真
1
