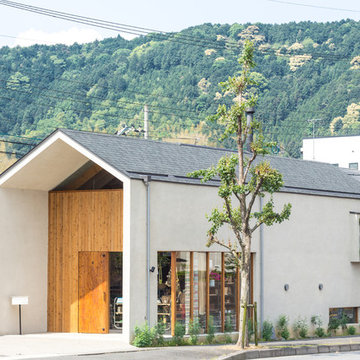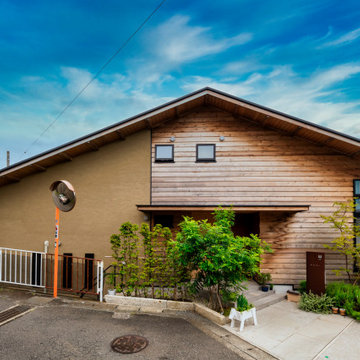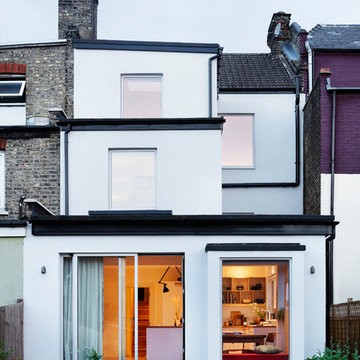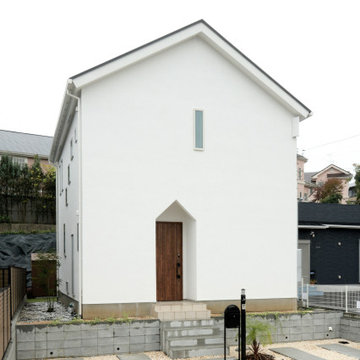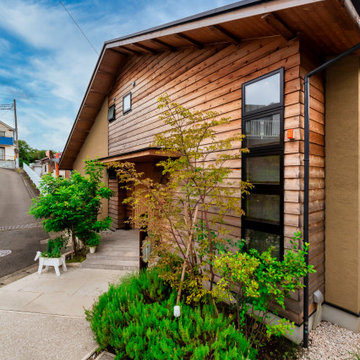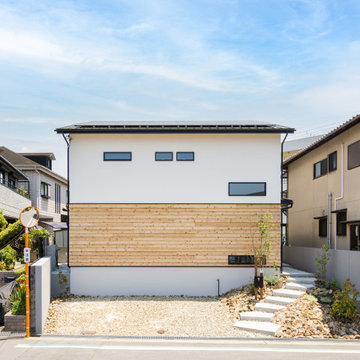北欧スタイルの家の外観 (混合材屋根) の写真
絞り込み:
資材コスト
並び替え:今日の人気順
写真 1〜20 枚目(全 27 枚)
1/5
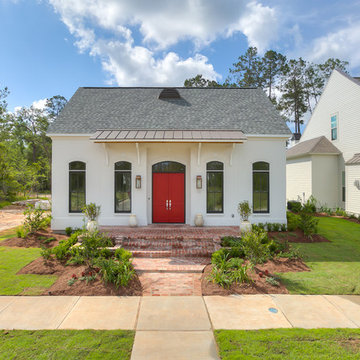
Southern Builders is a commercial and residential builder located in the New Orleans area. We have been serving Southeast Louisiana and Mississippi since 1980, building single family homes, custom homes, apartments, condos, and commercial buildings.
We believe in working close with our clients, whether as a subcontractor or a general contractor. Our success comes from building a team between the owner, the architects and the workers in the field. If your design demands that southern charm, it needs a team that will bring professional leadership and pride to your project. Southern Builders is that team. We put your interest and personal touch into the small details that bring large results.
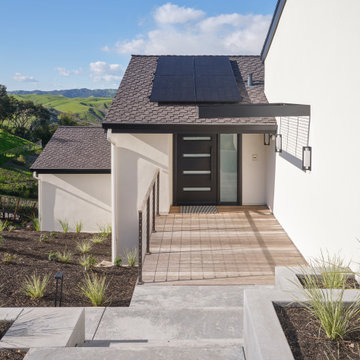
This Scandinavian-style home is a true masterpiece in minimalist design, perfectly blending in with the natural beauty of Moraga's rolling hills. With an elegant fireplace and soft, comfortable seating, the living room becomes an ideal place to relax with family. The revamped kitchen boasts functional features that make cooking a breeze, and the cozy dining space with soft wood accents creates an intimate atmosphere for family dinners or entertaining guests. The luxurious bedroom offers sprawling views that take one’s breath away. The back deck is the ultimate retreat, providing an abundance of stunning vistas to enjoy while basking in the sunshine. The sprawling deck, complete with a Finnish sauna and outdoor shower, is the perfect place to unwind and take in the magnificent views. From the windows and floors to the kitchen and bathrooms, everything has been carefully curated to create a serene and bright space that exudes Scandinavian charisma.
---Project by Douglah Designs. Their Lafayette-based design-build studio serves San Francisco's East Bay areas, including Orinda, Moraga, Walnut Creek, Danville, Alamo Oaks, Diablo, Dublin, Pleasanton, Berkeley, Oakland, and Piedmont.
For more about Douglah Designs, click here: http://douglahdesigns.com/
To learn more about this project, see here: https://douglahdesigns.com/featured-portfolio/scandinavian-home-design-moraga
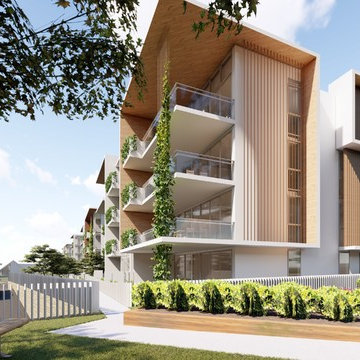
In 2018, Clarke Keller won an invite only design competition for an independent living development in South Canberra. The winning design breaks up the building mass to reduce the impact on surrounding houses and retain connections between the village and the community.
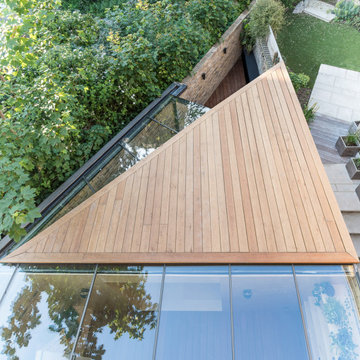
View of Rear Yard Extension, with cladded roof, skylights and patio at the back
ロンドンにあるお手頃価格の小さな北欧スタイルのおしゃれな家の外観 (デュープレックス、混合材屋根) の写真
ロンドンにあるお手頃価格の小さな北欧スタイルのおしゃれな家の外観 (デュープレックス、混合材屋根) の写真
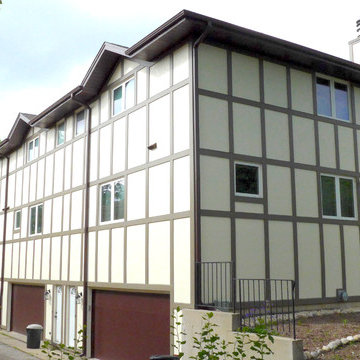
Siding & Windows Group completed this Glencoe, IL Tudor Style Townhouses in HardiePanel Vertical Siding in ColorPlus Technology Color Cobble Stone with Dark Brown Custom ColorPlus Technology Color HardieTrim.
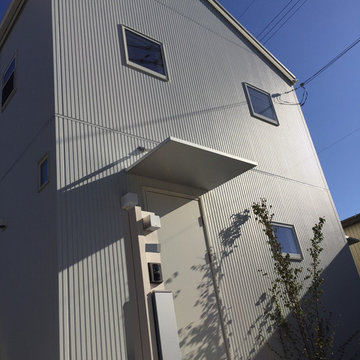
お施主様最大のこだわりは真っ白でシンプルな外観。軒の出・屋根勾配・窓をバランス良く配置したスッキリした印象の建物です。
玄関を入ると、この家の一番の特徴でもある大きな土間スペース。ロードバイクがご趣味の旦那様の趣味のスペースとして、またお子様が遊べる室内庭として、様々な使い方をしていただけるスペースです。
一列に配置された【土間スペース-ダイニング-リビング】は、それぞれの間の建具を壁の中に引き込むことで、開放的な一体感のある広々とした空間になります。和室リビング・ダイニングとの間には光を透過する半透明の引き戸なっています。閉めきっても光が差し込む、明るいダイニングになり、和室は客室としても利用されます。ピクチャーウインドウから眺める青空がとても映える真っ白な内装。いろいろと計算されつくした素敵なお家が完成しました。
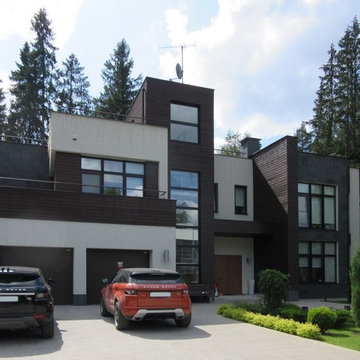
фасады ома отделаны натуральным сланцем и термодеревом, каждое домовладение имеет приватный двор
モスクワにある高級な北欧スタイルのおしゃれな家の外観 (混合材サイディング、混合材屋根) の写真
モスクワにある高級な北欧スタイルのおしゃれな家の外観 (混合材サイディング、混合材屋根) の写真
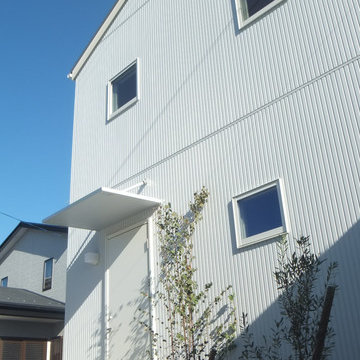
お施主様最大のこだわりは真っ白でシンプルな外観。軒の出・屋根勾配・窓をバランス良く配置したスッキリした印象の建物です。
玄関を入ると、この家の一番の特徴でもある大きな土間スペース。ロードバイクがご趣味の旦那様の趣味のスペースとして、またお子様が遊べる室内庭として、様々な使い方をしていただけるスペースです。
一列に配置された【土間スペース-ダイニング-リビング】は、それぞれの間の建具を壁の中に引き込むことで、開放的な一体感のある広々とした空間になります。和室リビング・ダイニングとの間には光を透過する半透明の引き戸なっています。閉めきっても光が差し込む、明るいダイニングになり、和室は客室としても利用されます。ピクチャーウインドウから眺める青空がとても映える真っ白な内装。いろいろと計算されつくした素敵なお家が完成しました。
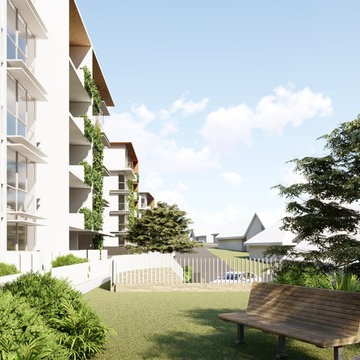
In 2018, Clarke Keller won an invite only design competition for an independent living development in South Canberra. The winning design breaks up the building mass to reduce the impact on surrounding houses and retain connections between the village and the community.
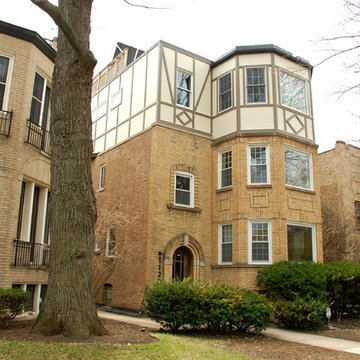
This Evanston, IL Tudor Style Home was remodeled by Siding & Windows Group with James HardiePanel Stucco Siding and HardieTrim in Custom ColorPlus Technology Colors on the north and south elevations. We installed standing seam Metal Roof to the south elevation bay window and galvanized steel painted gutter system. Also installed HardieTrim in ColorPlus Technology Color Arctic White to South Elevation Roof Deck Windows.
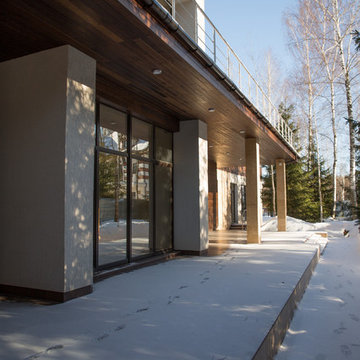
Через большие окна осуществляется визуальная связь с природой
他の地域にある高級な北欧スタイルのおしゃれな家の外観 (混合材サイディング、混合材屋根) の写真
他の地域にある高級な北欧スタイルのおしゃれな家の外観 (混合材サイディング、混合材屋根) の写真
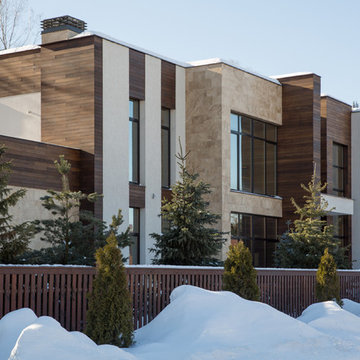
В доме большие площади остекления. Благодаря этому в доме много света. Стекло низкоимиссионное энергоэффективное.
Инженеры Архитектурного бюро ДИЗАЙНУС сделали все необходимые расчеты для компенсации теплопотерь и создания оптимального микроклимата
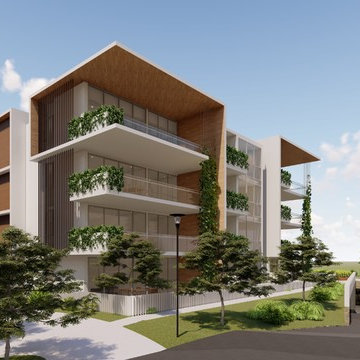
In 2018, Clarke Keller won an invite only design competition for an independent living development in South Canberra. The winning design breaks up the building mass to reduce the impact on surrounding houses and retain connections between the village and the community.
北欧スタイルの家の外観 (混合材屋根) の写真
1
