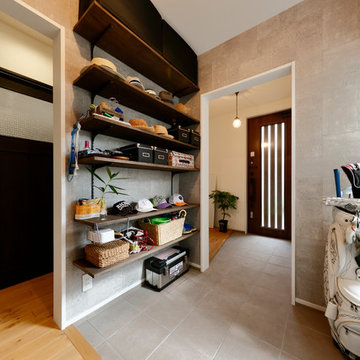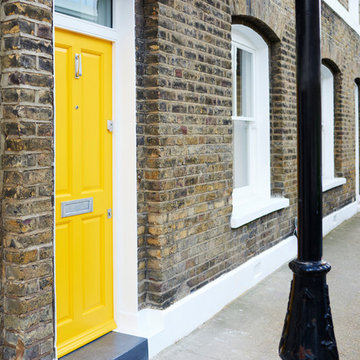北欧スタイルの玄関 (青い床、グレーの床、青い壁、マルチカラーの壁) の写真
絞り込み:
資材コスト
並び替え:今日の人気順
写真 1〜9 枚目(全 9 枚)
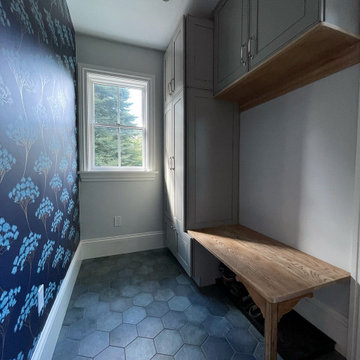
This project for a builder husband and interior-designer wife involved adding onto and restoring the luster of a c. 1883 Carpenter Gothic cottage in Barrington that they had occupied for years while raising their two sons. They were ready to ditch their small tacked-on kitchen that was mostly isolated from the rest of the house, views/daylight, as well as the yard, and replace it with something more generous, brighter, and more open that would improve flow inside and out. They were also eager for a better mudroom, new first-floor 3/4 bath, new basement stair, and a new second-floor master suite above.
The design challenge was to conceive of an addition and renovations that would be in balanced conversation with the original house without dwarfing or competing with it. The new cross-gable addition echoes the original house form, at a somewhat smaller scale and with a simplified more contemporary exterior treatment that is sympathetic to the old house but clearly differentiated from it.
Renovations included the removal of replacement vinyl windows by others and the installation of new Pella black clad windows in the original house, a new dormer in one of the son’s bedrooms, and in the addition. At the first-floor interior intersection between the existing house and the addition, two new large openings enhance flow and access to daylight/view and are outfitted with pairs of salvaged oversized clear-finished wooden barn-slider doors that lend character and visual warmth.
A new exterior deck off the kitchen addition leads to a new enlarged backyard patio that is also accessible from the new full basement directly below the addition.
(Interior fit-out and interior finishes/fixtures by the Owners)
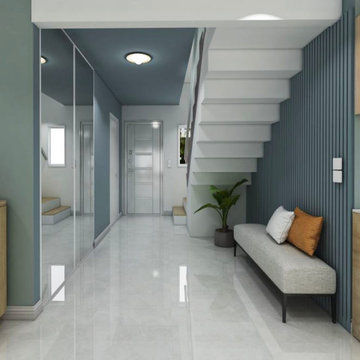
L'entrée est une vraie pièce de la maison il est important de décorer son entrée et de la rendre fonctionnelle selon vos besoins.
Ici placard pour les manteaux avec de grands miroirs, une banquette pour se déchausser.
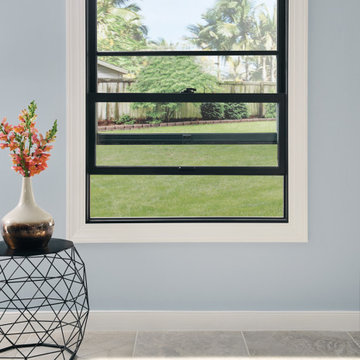
Milgard Ultra Series black and white window, operable double hung, interior
デンバーにあるお手頃価格の中くらいな北欧スタイルのおしゃれな玄関 (青い壁、グレーの床) の写真
デンバーにあるお手頃価格の中くらいな北欧スタイルのおしゃれな玄関 (青い壁、グレーの床) の写真
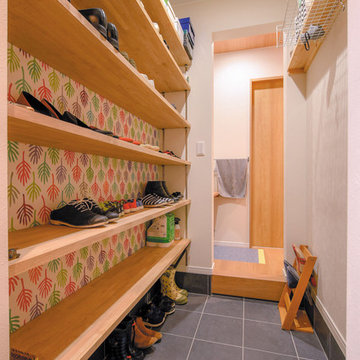
玄関脇には、室内に出入りできる動線を確保した土間収納を備えます。
高さを変えられる棚板には、雨具、玄関近くに置いておきたい日用品、掃除道具などを収納できます。
室内干しパイプやS字フックを取り付けておけば、雨の日で濡れたレインコートを干す場所にも早変わり。
他の地域にある小さな北欧スタイルのおしゃれなマッドルーム (マルチカラーの壁、磁器タイルの床、グレーの床) の写真
他の地域にある小さな北欧スタイルのおしゃれなマッドルーム (マルチカラーの壁、磁器タイルの床、グレーの床) の写真
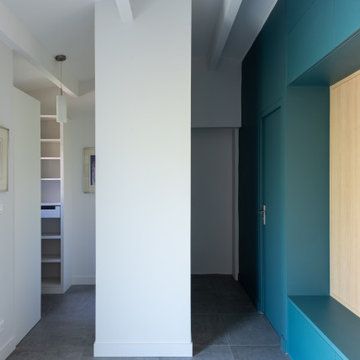
Reconfiguration de l'espace d'entrée avec placard d'entrée pour les invités intégrant banc d'assise avec tiroirs et penderie (derrière les façades bois).
Création d'un espace vestiaire privé avec rangement chaussures.
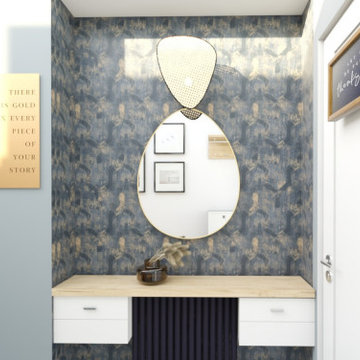
Pour cette famille de 5 personnes, qui avait envie d'un salon plus lumineux et plus accueillant pour recevoir leur nombreux amis, WherDeco a joué sur les perspectives afin de donner le sentiment d'avoir un salon plus grand, une cuisine plus présente dans la pièce de vie et du cachet dans un mix de styles, scandinave, vintage et contemporain.
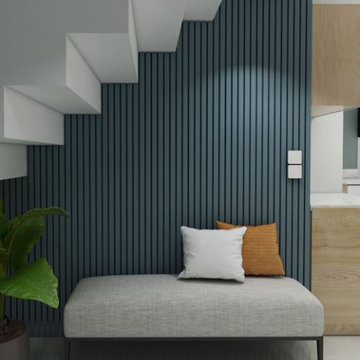
Création d'un espace banquette sous l'escalier avec au mur des panneaux 3d de chez Orac.
ルアーブルにある高級な中くらいな北欧スタイルのおしゃれな玄関ホール (青い壁、セラミックタイルの床、グレーの床、板張り壁、羽目板の壁、塗装板張りの壁) の写真
ルアーブルにある高級な中くらいな北欧スタイルのおしゃれな玄関ホール (青い壁、セラミックタイルの床、グレーの床、板張り壁、羽目板の壁、塗装板張りの壁) の写真
北欧スタイルの玄関 (青い床、グレーの床、青い壁、マルチカラーの壁) の写真
1
