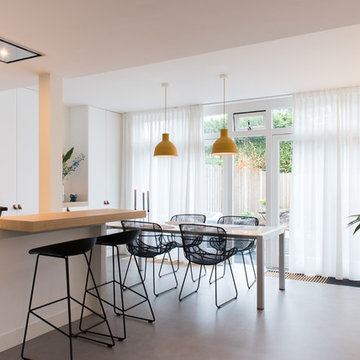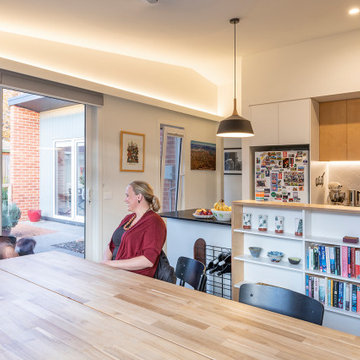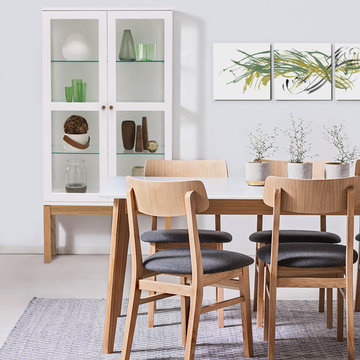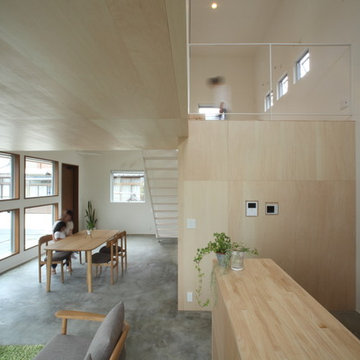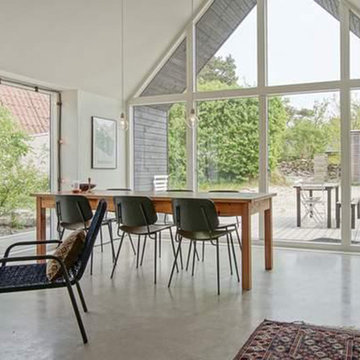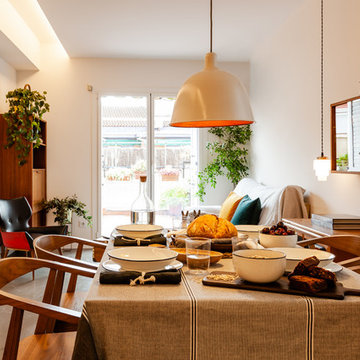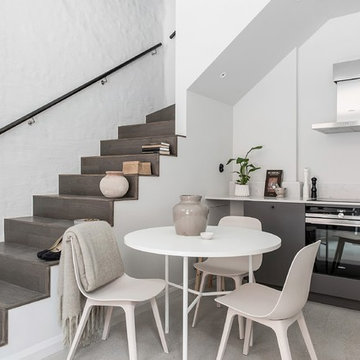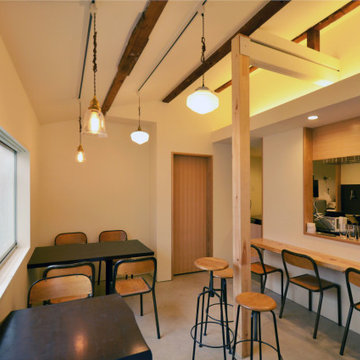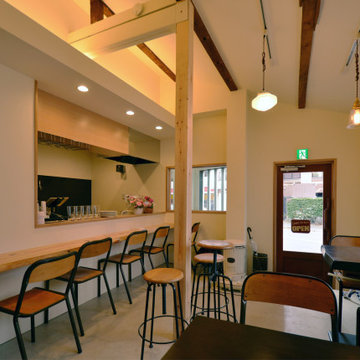小さな北欧スタイルのダイニング (コンクリートの床) の写真
絞り込み:
資材コスト
並び替え:今日の人気順
写真 1〜20 枚目(全 25 枚)
1/4

Images by Nic LeHoux
Designed as a home and studio for a photographer and his young family, Lightbox is located on a peninsula that extends south from British Columbia across the border to Point Roberts. The densely forested site lies beside a 180-acre park that overlooks the Strait of Georgia, the San Juan Islands and the Puget Sound.
Having experienced the world from under a black focusing cloth and large format camera lens, the photographer has a special fondness for simplicity and an appreciation of unique, genuine and well-crafted details.
The home was made decidedly modest, in size and means, with a building skin utilizing simple materials in a straightforward yet innovative configuration. The result is a structure crafted from affordable and common materials such as exposed wood two-bys that form the structural frame and directly support a prefabricated aluminum window system of standard glazing units uniformly sized to reduce the complexity and overall cost.
Accessed from the west on a sloped boardwalk that bisects its two contrasting forms, the house sits lightly on the land above the forest floor.
A south facing two-story glassy cage for living captures the sun and view as it celebrates the interplay of light and shadow in the forest. To the north, stairs are contained in a thin wooden box stained black with a traditional Finnish pine tar coating. Narrow apertures in the otherwise solid dark wooden wall sharply focus the vibrant cropped views of the old growth fir trees at the edge of the deep forest.
Lightbox is an uncomplicated yet powerful gesture that enables one to view the subtlety and beauty of the site while providing comfort and pleasure in the constantly changing light of the forest.
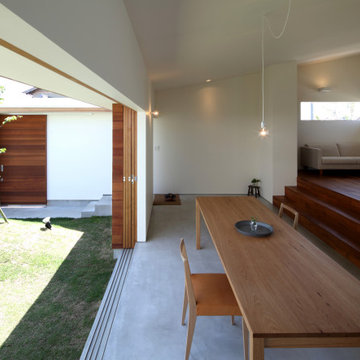
中庭を囲むコートハウス
食堂・台所は土間床、地面に近い暮らし。
名古屋にある低価格の小さな北欧スタイルのおしゃれなLDK (白い壁、コンクリートの床、グレーの床) の写真
名古屋にある低価格の小さな北欧スタイルのおしゃれなLDK (白い壁、コンクリートの床、グレーの床) の写真
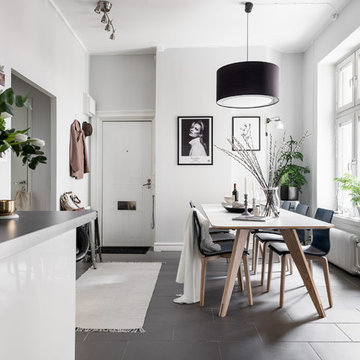
Stylist Anna Bülow
Foto: Christian Johansson
www.annabulow.se
@annabulowdesign
ヨーテボリにある小さな北欧スタイルのおしゃれなダイニングキッチン (白い壁、黒い床、コンクリートの床、暖炉なし) の写真
ヨーテボリにある小さな北欧スタイルのおしゃれなダイニングキッチン (白い壁、黒い床、コンクリートの床、暖炉なし) の写真
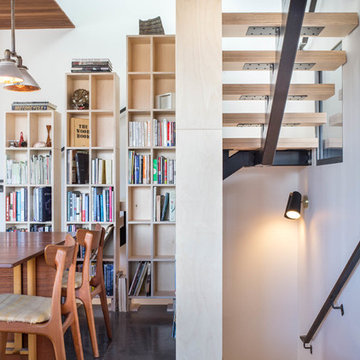
The mid-century modern dining nook is surrounded with built in shelving, creating a sculptural element to the modest dining room. The entry stairwell is adjacent with a creatively placed window, providing light for the entry as well as upper stairwell.
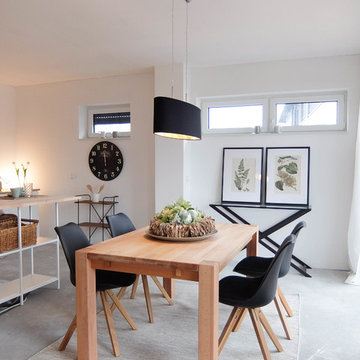
Dorothee Runnebohm Home Staging
ブレーメンにある小さな北欧スタイルのおしゃれなLDK (白い壁、コンクリートの床、グレーの床) の写真
ブレーメンにある小さな北欧スタイルのおしゃれなLDK (白い壁、コンクリートの床、グレーの床) の写真
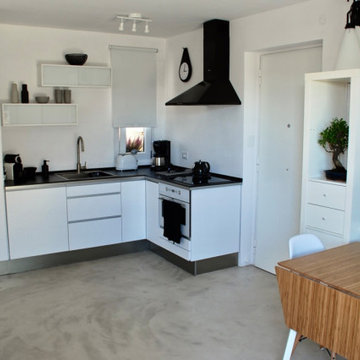
La zona giorno è un'ambiente unico con angolo cottura, tavolo da pranzo allungabile e divano. L'affaccio diretto sul terrazzo con una porta finestra doppia scorrevole e il pavimento in cemento cerato sia all'interno che all'esterno rendono questo ambiente più luminoso, spazioso e in contatto con l'esterno.
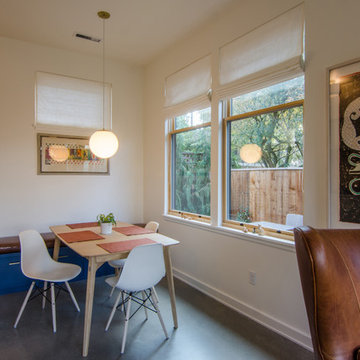
Photo by Polyphon Architecture
ポートランドにあるお手頃価格の小さな北欧スタイルのおしゃれなLDK (白い壁、コンクリートの床、暖炉なし、グレーの床) の写真
ポートランドにあるお手頃価格の小さな北欧スタイルのおしゃれなLDK (白い壁、コンクリートの床、暖炉なし、グレーの床) の写真
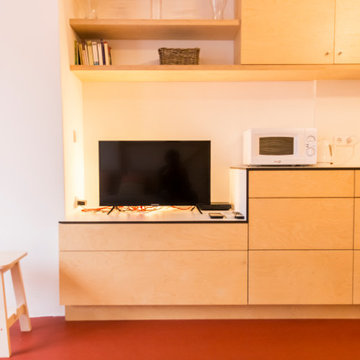
Mueble que pasa de cocina a comedor para colocar Tv y libros. Suelos de resina sobre base cementosa
マドリードにあるお手頃価格の小さな北欧スタイルのおしゃれなLDK (白い壁、コンクリートの床、赤い床) の写真
マドリードにあるお手頃価格の小さな北欧スタイルのおしゃれなLDK (白い壁、コンクリートの床、赤い床) の写真
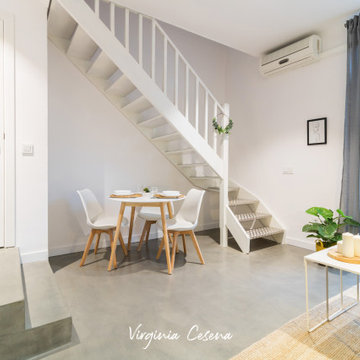
Este proyecto ha consistido en realizar un home staging para un alquiler de temporada.
Realizamos el diseño, la distribución y el amueblamiento de la vivienda, así como, la elección de los colores, texturas, materiales y detalles.
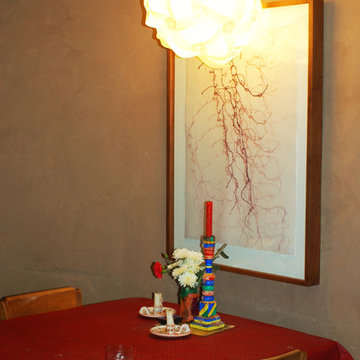
Detail of dining area. Adobe walls and danish-designed light; the IQlight lighting system™ created by the Danish designer Holger Strøm in 1973. Heywood Wakefield table and chair set. Handpainted candlestick by John Woolsey. Print by Macy Chadwick. http://www.iqlight.com
http://www.heywoodwakefield.com, http://www.macychadwick.com
http://www.jbwoolsey.com
Photo Credit: Alix Henry
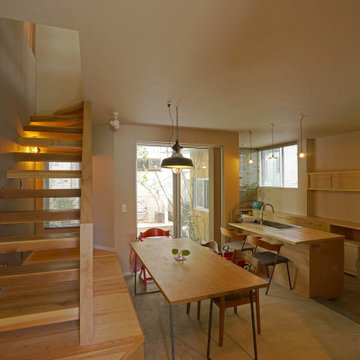
玄関から入るとダイニングキッチンが広がります。
1階には隣の実家の敷地と合わせて計画した中庭のような屋外空間があり、ダイニングキッチンはこの屋外空間に開放的になっているため、外の自然を感じられるダイニングキッチンとなっています。
東京23区にあるお手頃価格の小さな北欧スタイルのおしゃれなダイニングキッチン (グレーの壁、コンクリートの床、グレーの床、クロスの天井、壁紙、グレーの天井) の写真
東京23区にあるお手頃価格の小さな北欧スタイルのおしゃれなダイニングキッチン (グレーの壁、コンクリートの床、グレーの床、クロスの天井、壁紙、グレーの天井) の写真
小さな北欧スタイルのダイニング (コンクリートの床) の写真
1
