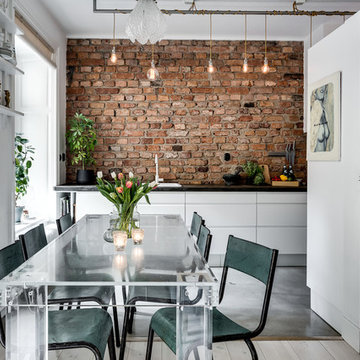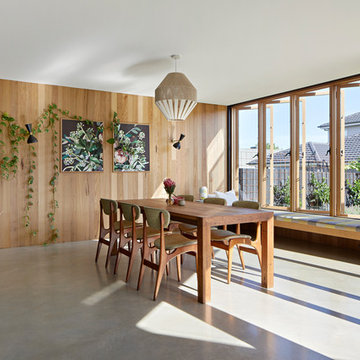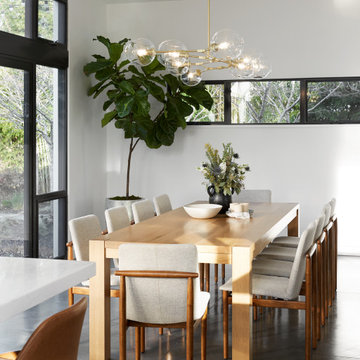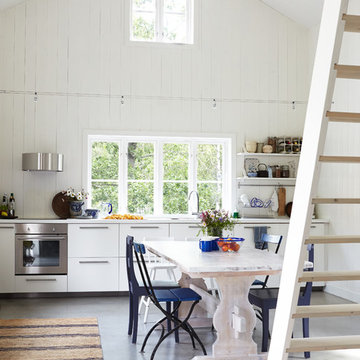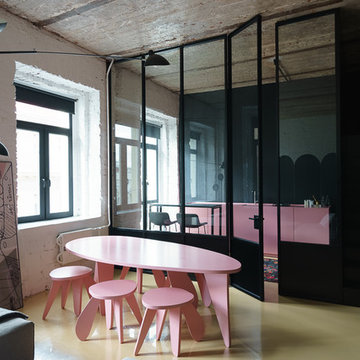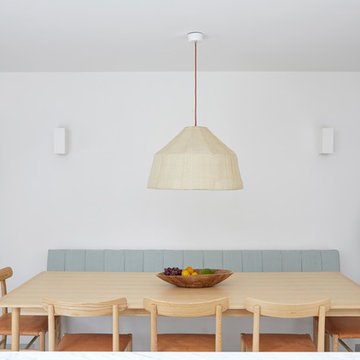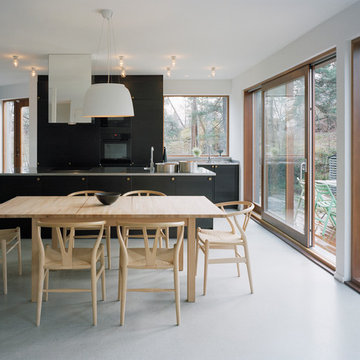北欧スタイルのダイニングキッチン (コンクリートの床、合板フローリング) の写真
絞り込み:
資材コスト
並び替え:今日の人気順
写真 1〜20 枚目(全 88 枚)
1/5

A table space to gather people together. The dining table is a Danish design and is extendable, set against a contemporary Nordic forest mural.
ロンドンにあるラグジュアリーな巨大な北欧スタイルのおしゃれなダイニングキッチン (コンクリートの床、グレーの床、緑の壁、暖炉なし、壁紙) の写真
ロンドンにあるラグジュアリーな巨大な北欧スタイルのおしゃれなダイニングキッチン (コンクリートの床、グレーの床、緑の壁、暖炉なし、壁紙) の写真
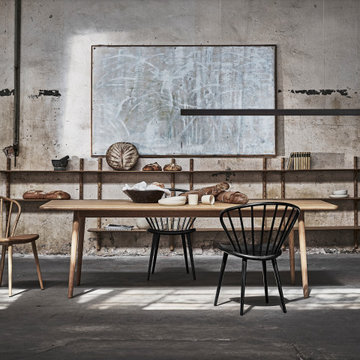
Обеденная зона с большим прямоугольным столом из массива дерева и деревнями стульями
モスクワにある高級な北欧スタイルのおしゃれなダイニングキッチン (ベージュの壁、コンクリートの床、グレーの床) の写真
モスクワにある高級な北欧スタイルのおしゃれなダイニングキッチン (ベージュの壁、コンクリートの床、グレーの床) の写真
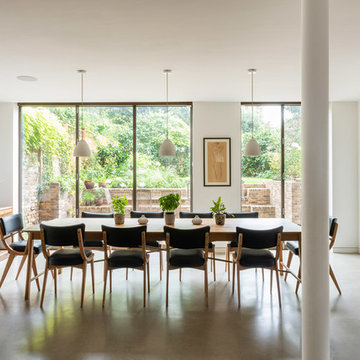
Caroline Mardon
ロンドンにあるラグジュアリーな広い北欧スタイルのおしゃれなダイニングキッチン (コンクリートの床、グレーの床、白い壁) の写真
ロンドンにあるラグジュアリーな広い北欧スタイルのおしゃれなダイニングキッチン (コンクリートの床、グレーの床、白い壁) の写真
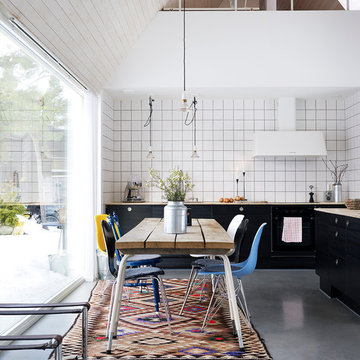
Foto Patric Johansson
ストックホルムにある高級な中くらいな北欧スタイルのおしゃれなダイニングキッチン (コンクリートの床、白い壁、暖炉なし) の写真
ストックホルムにある高級な中くらいな北欧スタイルのおしゃれなダイニングキッチン (コンクリートの床、白い壁、暖炉なし) の写真
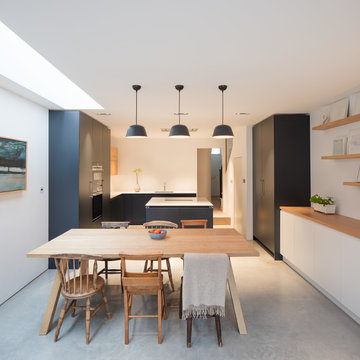
Roundhouse Urbo matt lacquer bespoke kitchen in Farrow & Ball Railings with rough sawn horizontal grain Oak veneer bi-fold wall unit and work surfaces in Silestone Lagoon. Photography by Nick Kane.
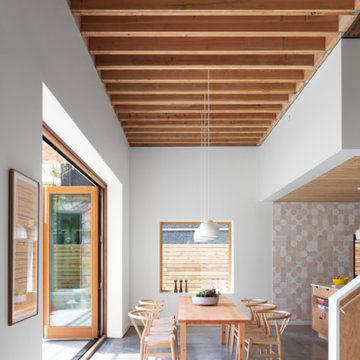
Design: Measured Architecture // Photos: Ema Peter // Install: Powers Construction
バンクーバーにある高級な広い北欧スタイルのおしゃれなダイニングキッチン (コンクリートの床、グレーの床) の写真
バンクーバーにある高級な広い北欧スタイルのおしゃれなダイニングキッチン (コンクリートの床、グレーの床) の写真
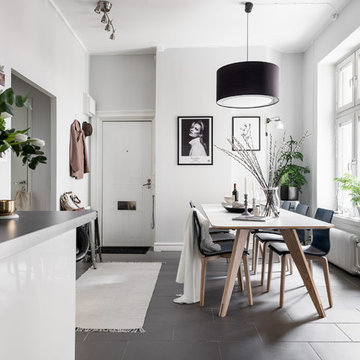
Stylist Anna Bülow
Foto: Christian Johansson
www.annabulow.se
@annabulowdesign
ヨーテボリにある小さな北欧スタイルのおしゃれなダイニングキッチン (白い壁、黒い床、コンクリートの床、暖炉なし) の写真
ヨーテボリにある小さな北欧スタイルのおしゃれなダイニングキッチン (白い壁、黒い床、コンクリートの床、暖炉なし) の写真

Images by Nic LeHoux
Designed as a home and studio for a photographer and his young family, Lightbox is located on a peninsula that extends south from British Columbia across the border to Point Roberts. The densely forested site lies beside a 180-acre park that overlooks the Strait of Georgia, the San Juan Islands and the Puget Sound.
Having experienced the world from under a black focusing cloth and large format camera lens, the photographer has a special fondness for simplicity and an appreciation of unique, genuine and well-crafted details.
The home was made decidedly modest, in size and means, with a building skin utilizing simple materials in a straightforward yet innovative configuration. The result is a structure crafted from affordable and common materials such as exposed wood two-bys that form the structural frame and directly support a prefabricated aluminum window system of standard glazing units uniformly sized to reduce the complexity and overall cost.
Accessed from the west on a sloped boardwalk that bisects its two contrasting forms, the house sits lightly on the land above the forest floor.
A south facing two-story glassy cage for living captures the sun and view as it celebrates the interplay of light and shadow in the forest. To the north, stairs are contained in a thin wooden box stained black with a traditional Finnish pine tar coating. Narrow apertures in the otherwise solid dark wooden wall sharply focus the vibrant cropped views of the old growth fir trees at the edge of the deep forest.
Lightbox is an uncomplicated yet powerful gesture that enables one to view the subtlety and beauty of the site while providing comfort and pleasure in the constantly changing light of the forest.
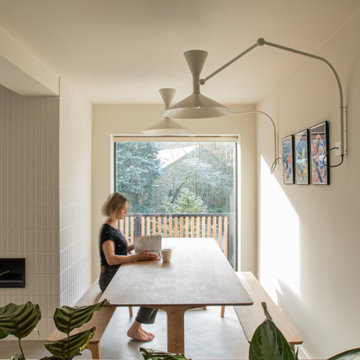
An open plan kitchen, dining and living area in a family home in Loughton, Essex. The space is calming, serene and Scandinavian in style.
The elm dining table and benches were made bespoke by Gavin Coyle Studio and the statement wall lights above are Lampe de Marseille.
The chimney breast around the bioethanol fire is clad with tiles from Parkside which have a chamfer to add texture and interest.
The biophilic design included bespoke planting low level dividing walls to create separation between the zones and add some greenery. Garden views can be seen throughout due to the large scale glazing.
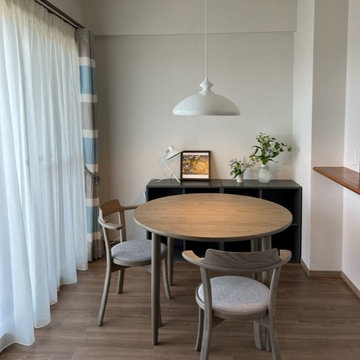
中古マンションを購入された方からの内装リニュアル工事をお請けしました。
床材の張替、壁紙の張替、建具の補修、設備(洗面化粧台、トイレ)の交換工事にカーテン、照明、置き家具の提案をいたしました。
床材は1.5㎜のリフォームフローリング「ウスイータ/パンソニック」を使用。幅広の板は柄や色が豊富にあるのでインテリアの幅も広がります。
今回は「エイシドチェスナット柄」を使用しました。
建具やキッチンカウンター色などはそのままにしましたので、置き家具と床材の色そして窓枠を近似色にしました。
ダイニングテーブルはエクステンションタイプの「マムΦ105 /カンディハウス」を提案。仕事や友達が遊びに来てくれた時には巾を広げ楕円形に、テーブルを広く使えます。

With a generous amount of natural light flooding this open plan kitchen diner and exposed brick creating an indoor outdoor feel, this open-plan dining space works well with the kitchen space, that we installed according to the brief and specification of Architect - Michel Schranz.
We installed a polished concrete worktop with an under mounted sink and recessed drain as well as a sunken gas hob, creating a sleek finish to this contemporary kitchen. Stainless steel cabinetry complements the worktop.
We fitted a bespoke shelf (solid oak) with an overall length of over 5 meters, providing warmth to the space.
Photo credit: David Giles
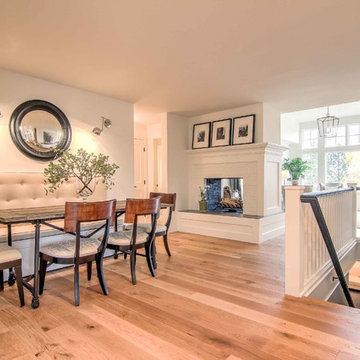
Allison Mathern Interior Design
ミネアポリスにあるお手頃価格の小さな北欧スタイルのおしゃれなダイニングキッチン (白い壁、合板フローリング、両方向型暖炉、レンガの暖炉まわり、茶色い床) の写真
ミネアポリスにあるお手頃価格の小さな北欧スタイルのおしゃれなダイニングキッチン (白い壁、合板フローリング、両方向型暖炉、レンガの暖炉まわり、茶色い床) の写真
北欧スタイルのダイニングキッチン (コンクリートの床、合板フローリング) の写真
1
