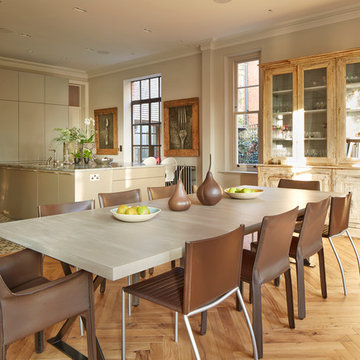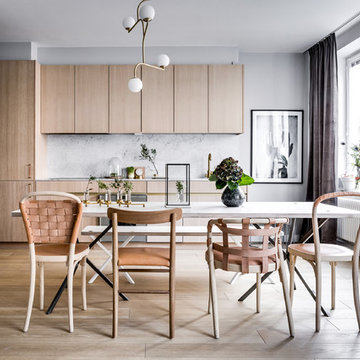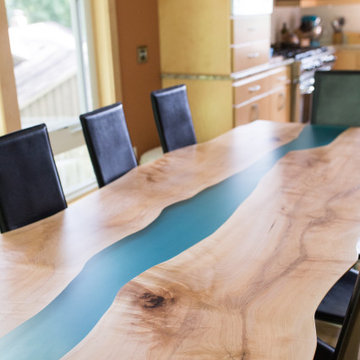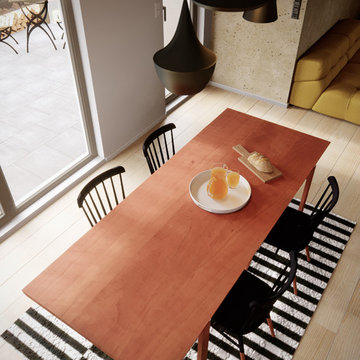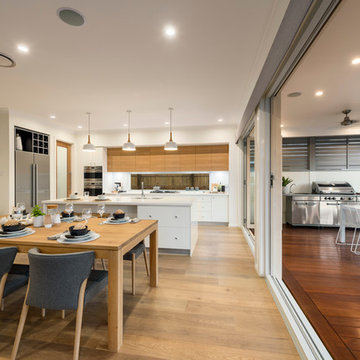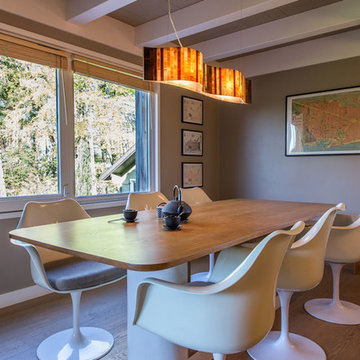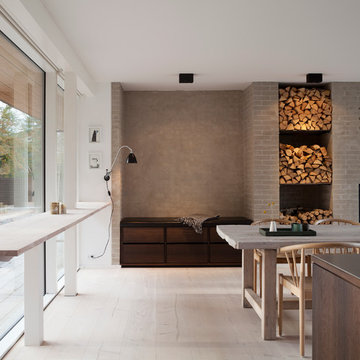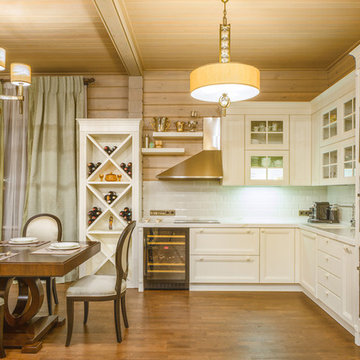広いブラウンの北欧スタイルのダイニングキッチンの写真
絞り込み:
資材コスト
並び替え:今日の人気順
写真 1〜20 枚目(全 30 枚)
1/5
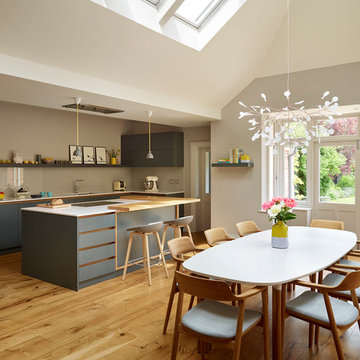
Roundhouse Urbo handle less painted matt lacquer bespoke kitchen in Farrow & Ball Downpipe with painted box shelves, solid Oak breakfast bar, Blanco Zeus composite stone work top and glass splashback. Photography by Darren Chung.
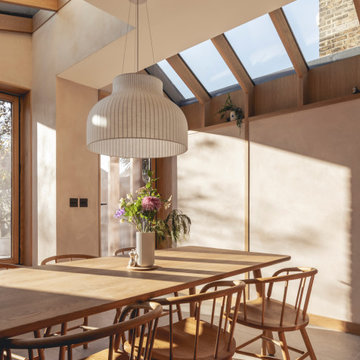
Earthy, warm colours and natural materials are a consistent feature in this sun-drenched home by @benjaminwilkesarc. The absorption of the dancing light by clay plasters makes for a calming and soothing concept in the timber framed extension to a Victorian family home.
Photography: @_billybolton
Plaster: Smooth Clay Plaster in NUD-03
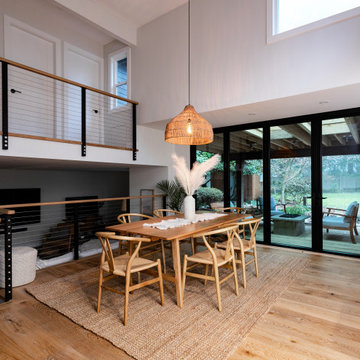
With the addition of the gorgeous 12' wide folding glass doors and removal of the wall between the sunken living room, this space is open and serene.
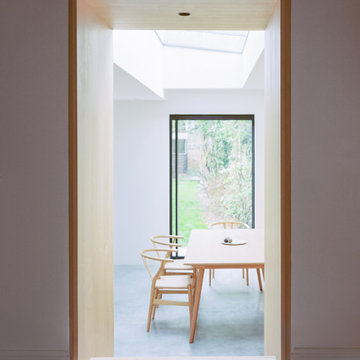
View of the garden through the dining room.
ロンドンにある高級な広い北欧スタイルのおしゃれなダイニングキッチン (白い壁、コンクリートの床、グレーの床) の写真
ロンドンにある高級な広い北欧スタイルのおしゃれなダイニングキッチン (白い壁、コンクリートの床、グレーの床) の写真
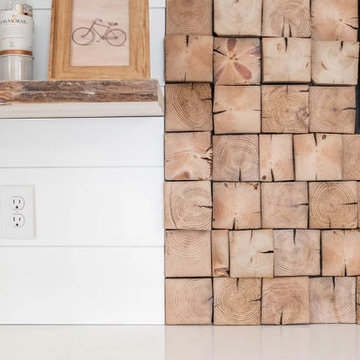
Dining room and bar area allows for further storage and entertaining with a pop of contrasts with the wallpaper and wood accent walls and floating shelves.
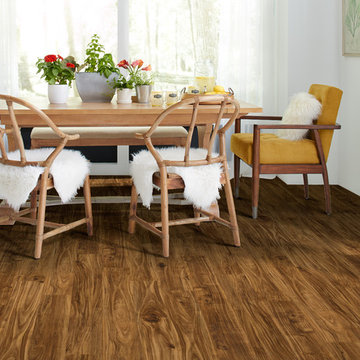
Invincible H2O vinyl #602 Tropical
マイアミにあるお手頃価格の広い北欧スタイルのおしゃれなダイニングキッチン (白い壁、クッションフロア、暖炉なし) の写真
マイアミにあるお手頃価格の広い北欧スタイルのおしゃれなダイニングキッチン (白い壁、クッションフロア、暖炉なし) の写真
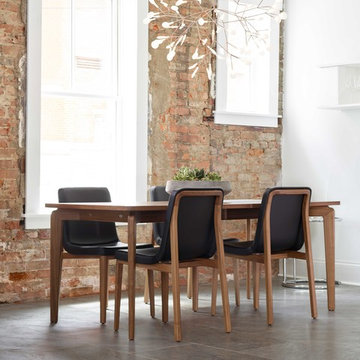
It's all about light and materiality in our dining space. The copper structure of our Moooi fixture plays well with the warmth of the walnut table and chairs from Classicon.
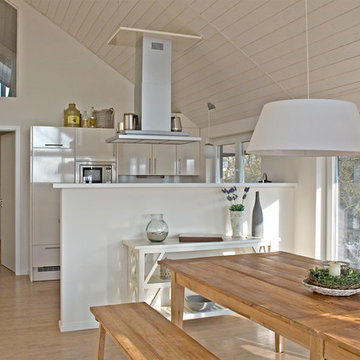
Die u-förmige offene Küche ist zum Essbereich mit einer halbhohen Wand abgegrenzt. Der lange Esstisch mit passenden Sitzbänken aus Teakholz bildet einen schönen Kontrast zu der übrigen Gestaltung in hellen Weiß- und Beigetönen.
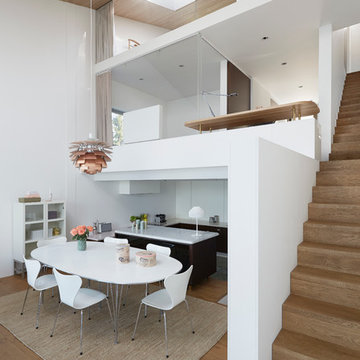
Åke E:son Lindman & Trigueiros Architecture
ストックホルムにある高級な広い北欧スタイルのおしゃれなダイニングキッチン (白い壁、無垢フローリング、暖炉なし) の写真
ストックホルムにある高級な広い北欧スタイルのおしゃれなダイニングキッチン (白い壁、無垢フローリング、暖炉なし) の写真
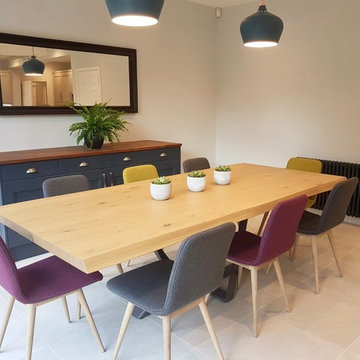
Our client asked us to redesign their kitchen and dining area to make it a more modern space which had a nice flow. Due to the original shape of the room, it felt disjointed. We created a utility room in the garage which allowed us to knock through and take the existing utility room into the new kitchen. We then added a modern shaker kitchen with an accent island. We took the accent units into the dining room to create a lovely sideboard to tie the two areas together. We added a beautiful wooden dining table and chairs in a combination of vibrant colours. We added pendant lights over the dining table. We also added anthracite sliding doors to really open up the space and give it a contemporary aesthetic. The client loves it and so do we!
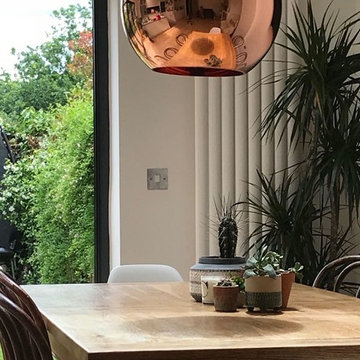
Family kitchen diner with parquet flooring
ロンドンにあるお手頃価格の広い北欧スタイルのおしゃれなダイニングキッチン (淡色無垢フローリング) の写真
ロンドンにあるお手頃価格の広い北欧スタイルのおしゃれなダイニングキッチン (淡色無垢フローリング) の写真
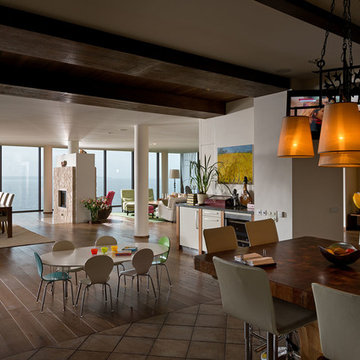
Boris Tsarenko
Дом в Любимовке, Херсонская обл, Украина
Площадь 1500м.кв.
Проектирование 2008-2009
Реализация 2009-2010
Пожалуй, первое, что нужно сказать об этом доме, касается его кровли. Камышовая кровля здания является самой большой в стране. Такая кровля позволила вписать видное во всех отношениях здание в окружающий ландшафт — украинское село в его самом прозаическом варианте. И, конечно же, камыш экологичен. А экологические принципы при возведении объекта старались максимально соблюсти. Поэтому большинство материалов для строительства имеют местное происхождение.
Частичная замена стен окнами была почти обязательна, так как обеспечивает исчерпывающий вид на Днепр — а это и есть одно из главных достоинств локации. Чем больше объект, тем более выверенной должна быть его планировка: ведь эргономичное «обустройство территории» важно не только для комфортной жизни, но и для работы обслуживающего дом персонала. Расположение помещений тщательно продумано, на каждом этаже предусмотрен круговой обход. Цокольный этаж практически полностью отдали под спа-зону. Конечно, любоваться окрестностями можно и с выходящего на Днепр цокольного этажа, но все же лучше подняться повыше. Следующий уровень занимает огромная кухня-столовая-гостиная, одной из главных задач которой и является демонстрация прекрасного вида. Вопрос о занавесках даже не стоял, цветовая гамма выбрана самая нейтральная. К выбору светового сценария подошли аккуратно: в столовой и кухне имеется по большой люстре, зону гостиной для пущего уюта снабдили торшерами. При необходимости все это усиливают регулируемым верхним светом. Приватную зону — детские, спальню, гардероб, кабинет — разместили на втором этаже. Находящаяся здесь небольшая гостиная от своей тезки внизу отличается наличием телевизора и атмосферой «тесного семейного круга». Гостевые комнаты располагаются этажом выше.
広いブラウンの北欧スタイルのダイニングキッチンの写真
1
