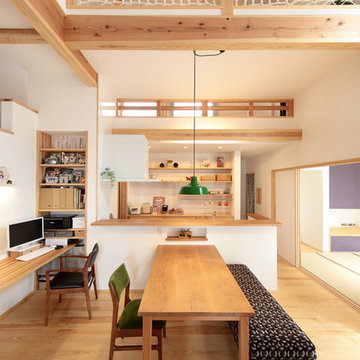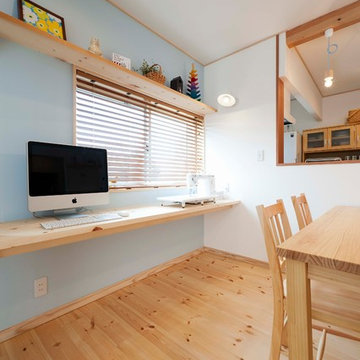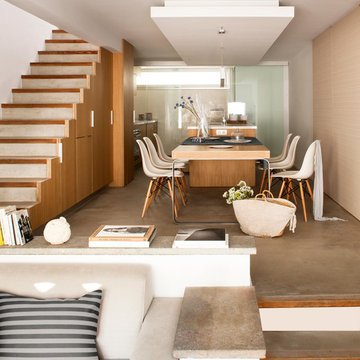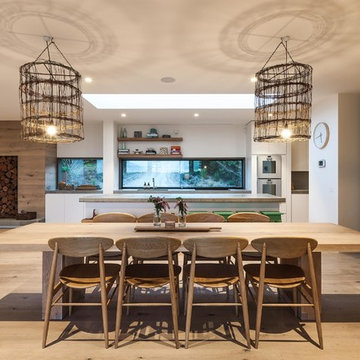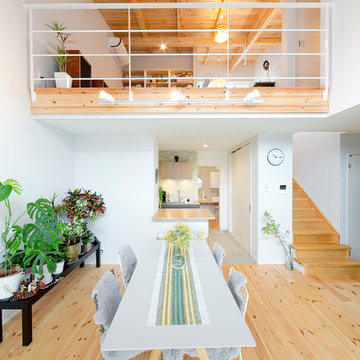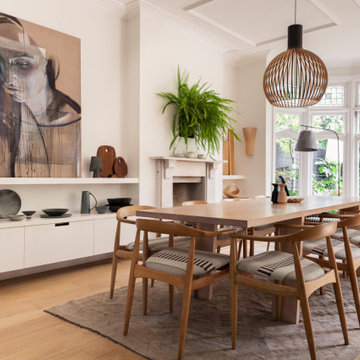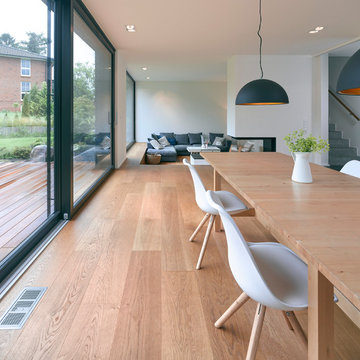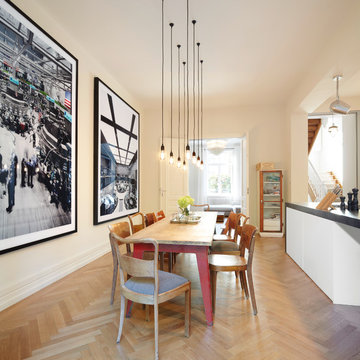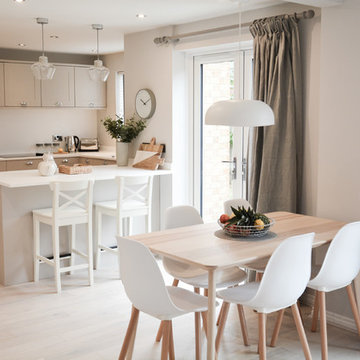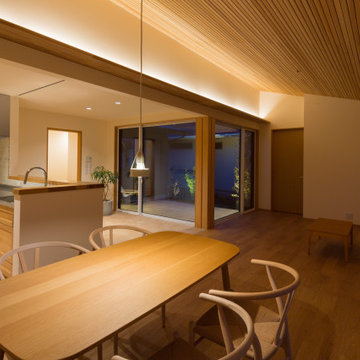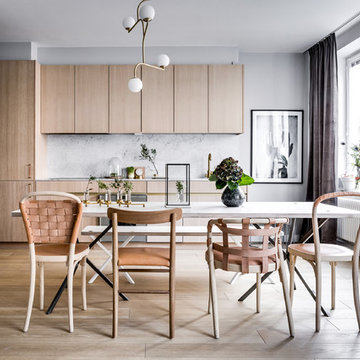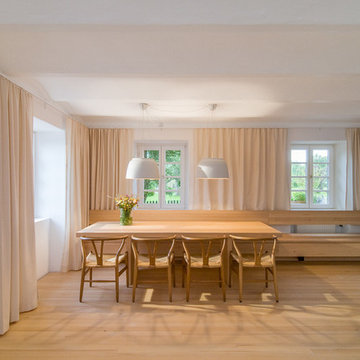ブラウンの北欧スタイルのダイニング (コンクリートの床、淡色無垢フローリング、スレートの床) の写真
絞り込み:
資材コスト
並び替え:今日の人気順
写真 1〜20 枚目(全 492 枚)

ミュンヘンにある高級な広い北欧スタイルのおしゃれなLDK (白い壁、コンクリートの床、薪ストーブ、コンクリートの暖炉まわり、白い床、板張り天井) の写真
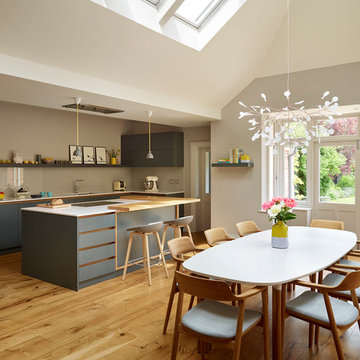
Roundhouse Urbo handle less painted matt lacquer bespoke kitchen in Farrow & Ball Downpipe with painted box shelves, solid Oak breakfast bar, Blanco Zeus composite stone work top and glass splashback. Photography by Darren Chung.

Muri portanti e soffitti voltati definiscono la volumetria di questa casa, all'interno della
quale il progetto si articola in maniera rispettosa dell’esistente, sfruttando
strategicamente lo spazio a disposizione senza alterarne la connotazione originaria.
Pertanto, mobili a scomparsa ed armadi a doppia altezza diventano l'elemento
chiave del progetto al fine di contenere tutto ciò che serve senza sacrificare
l'ampiezza degli spazi originari.
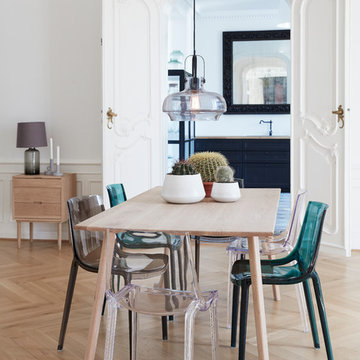
We build our new furniture range, introducing new, exclusive designs. The new range is strongly influenced by Nordic design, with a modern touch keeping it clean, light and simple.
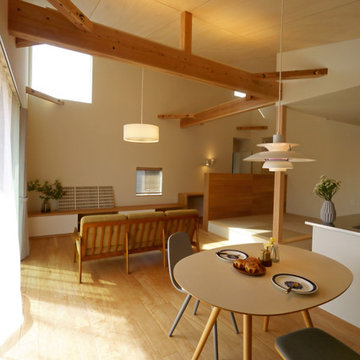
南にのびるウッドデッキが庭とつながり、畳を据えた吹き抜けリビングに開放感をもたらします。
また、畳の間仕切りを設けることで、同じ空間にいながらも個々に時間を過ごすことができます。
他の地域にある北欧スタイルのおしゃれなダイニング (白い壁、淡色無垢フローリング、ベージュの床) の写真
他の地域にある北欧スタイルのおしゃれなダイニング (白い壁、淡色無垢フローリング、ベージュの床) の写真

Réorganiser et revoir la circulation tout en décorant. Voilà tout le travail résumé en quelques mots, alors que chaque détail compte comme le claustra, la cuisine blanche, la crédence, les meubles hauts, le papier peint, la lumière, la peinture, les murs et le plafond
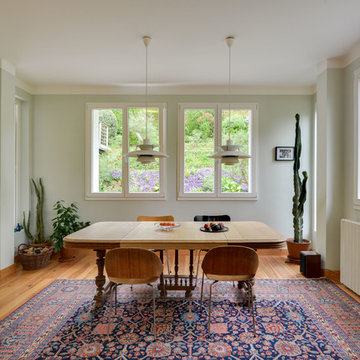
Salle à manger avec des chaises récupères design scandinave et une table ancienne agrandie en longueur avec une pièce sur mesure en chêne au milieu. Tapis ancien.

Images by Nic LeHoux
Designed as a home and studio for a photographer and his young family, Lightbox is located on a peninsula that extends south from British Columbia across the border to Point Roberts. The densely forested site lies beside a 180-acre park that overlooks the Strait of Georgia, the San Juan Islands and the Puget Sound.
Having experienced the world from under a black focusing cloth and large format camera lens, the photographer has a special fondness for simplicity and an appreciation of unique, genuine and well-crafted details.
The home was made decidedly modest, in size and means, with a building skin utilizing simple materials in a straightforward yet innovative configuration. The result is a structure crafted from affordable and common materials such as exposed wood two-bys that form the structural frame and directly support a prefabricated aluminum window system of standard glazing units uniformly sized to reduce the complexity and overall cost.
Accessed from the west on a sloped boardwalk that bisects its two contrasting forms, the house sits lightly on the land above the forest floor.
A south facing two-story glassy cage for living captures the sun and view as it celebrates the interplay of light and shadow in the forest. To the north, stairs are contained in a thin wooden box stained black with a traditional Finnish pine tar coating. Narrow apertures in the otherwise solid dark wooden wall sharply focus the vibrant cropped views of the old growth fir trees at the edge of the deep forest.
Lightbox is an uncomplicated yet powerful gesture that enables one to view the subtlety and beauty of the site while providing comfort and pleasure in the constantly changing light of the forest.
ブラウンの北欧スタイルのダイニング (コンクリートの床、淡色無垢フローリング、スレートの床) の写真
1
