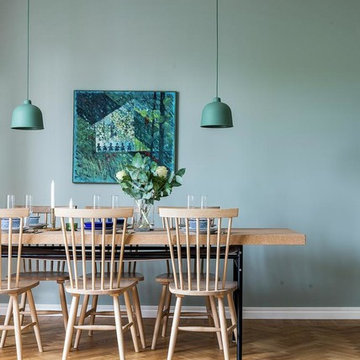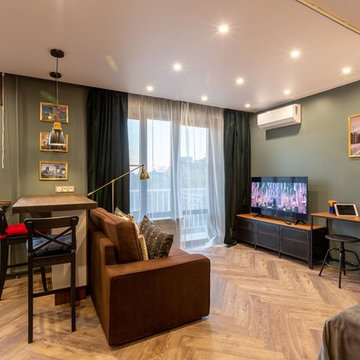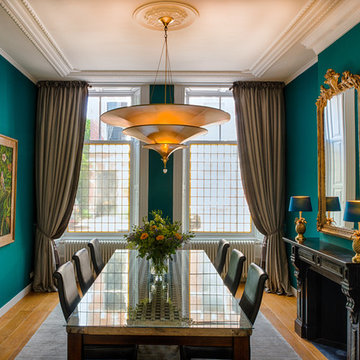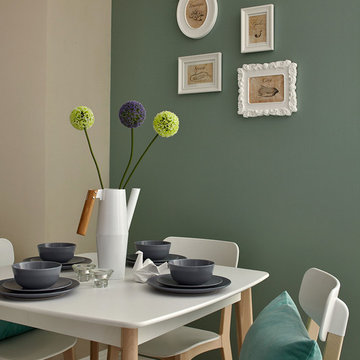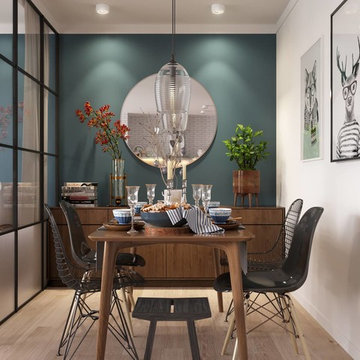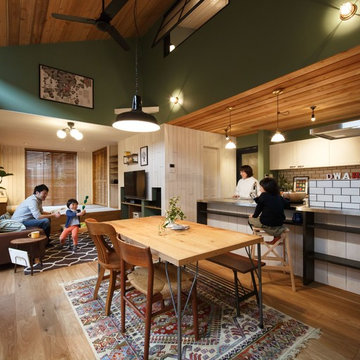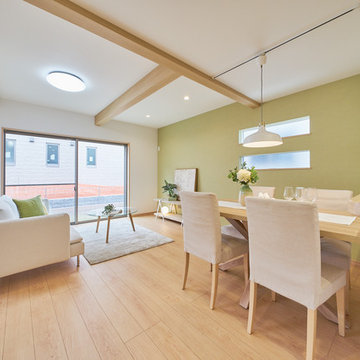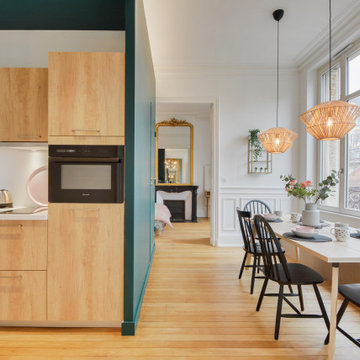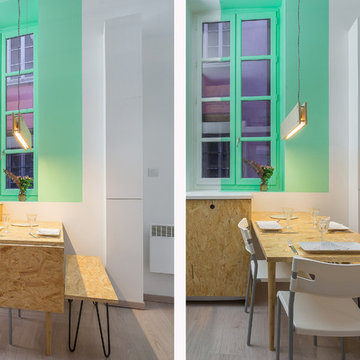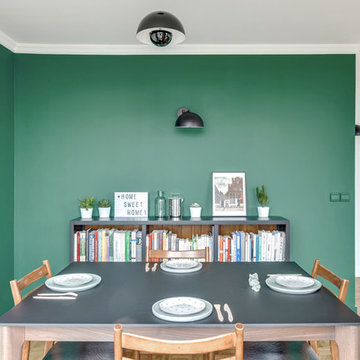ブラウンの、ターコイズブルーの北欧スタイルのダイニング (緑の壁) の写真
絞り込み:
資材コスト
並び替え:今日の人気順
写真 1〜20 枚目(全 30 枚)
1/5

A table space to gather people together. The dining table is a Danish design and is extendable, set against a contemporary Nordic forest mural.
ロンドンにあるラグジュアリーな巨大な北欧スタイルのおしゃれなダイニングキッチン (コンクリートの床、グレーの床、緑の壁、暖炉なし、壁紙) の写真
ロンドンにあるラグジュアリーな巨大な北欧スタイルのおしゃれなダイニングキッチン (コンクリートの床、グレーの床、緑の壁、暖炉なし、壁紙) の写真
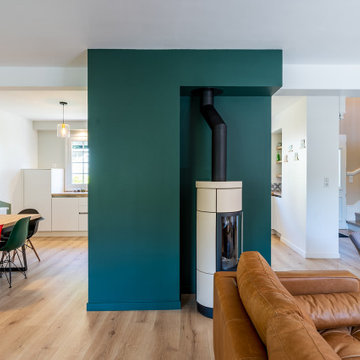
Mes clients désiraient une circulation plus fluide pour leur pièce à vivre et une ambiance plus chaleureuse et moderne.
Après une étude de faisabilité, nous avons décidé d'ouvrir une partie du mur porteur afin de créer un bloc central recevenant d'un côté les éléments techniques de la cuisine et de l'autre le poêle rotatif pour le salon. Dès l'entrée, nous avons alors une vue sur le grand salon.
La cuisine a été totalement retravaillée, un grand plan de travail et de nombreux rangements, idéal pour cette grande famille.
Côté salle à manger, nous avons joué avec du color zonning, technique de peinture permettant de créer un espace visuellement. Une grande table esprit industriel, un banc et des chaises colorées pour un espace dynamique et chaleureux.
Pour leur salon, mes clients voulaient davantage de rangement et des lignes modernes, j'ai alors dessiné un meuble sur mesure aux multiples rangements et servant de meuble TV. Un canapé en cuir marron et diverses assises modulables viennent délimiter cet espace chaleureux et conviviale.
L'ensemble du sol a été changé pour un modèle en startifié chêne raboté pour apporter de la chaleur à la pièce à vivre.
Le mobilier et la décoration s'articulent autour d'un camaïeu de verts et de teintes chaudes pour une ambiance chaleureuse, moderne et dynamique.
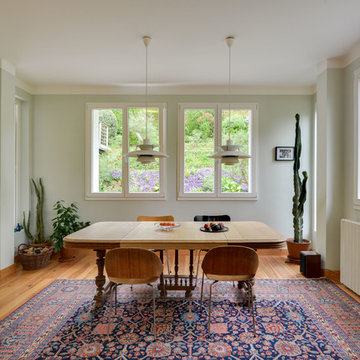
Salle à manger avec des chaises récupères design scandinave et une table ancienne agrandie en longueur avec une pièce sur mesure en chêne au milieu. Tapis ancien.
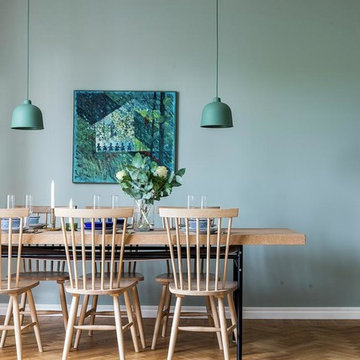
Svensk Fastighetsförmedling, Jönköping
ヨーテボリにある北欧スタイルのおしゃれなダイニング (緑の壁、淡色無垢フローリング、ベージュの床) の写真
ヨーテボリにある北欧スタイルのおしゃれなダイニング (緑の壁、淡色無垢フローリング、ベージュの床) の写真
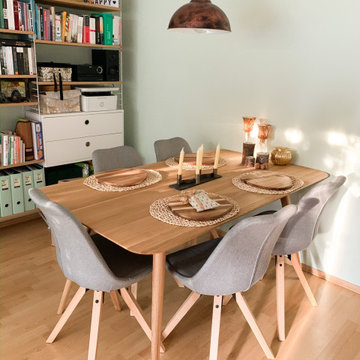
Ins Wohnzimmer integrierter Essbereich.
Der Echtholz-Eichentisch sorgt für eine gemütliche Atmosphäre und kann viele Jahre genutzt werden (abschleifbar). Durch die Größe von 160x 80cm können 4-5 Personen bequem daran sitzen. Da die Kundin gerne Gastgeberin ist, war Ihr dieser Platz besonders wichtig.
Im Hintergrund ist das zeitlose Wandleiter-Regal "String" von Designer und Architekt Nisse Strinning zum Einsatz gekommen. Ein Klassiker seit 1949.
Hier bekamen die geliebten Bücher und auch andere Alltagsdinge einen schönen Platz.
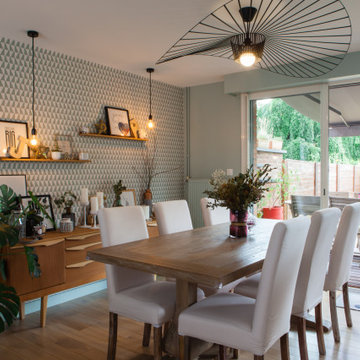
Vue salle à manger - après
リールにある低価格の中くらいな北欧スタイルのおしゃれなLDK (緑の壁、淡色無垢フローリング、薪ストーブ、金属の暖炉まわり、壁紙) の写真
リールにある低価格の中くらいな北欧スタイルのおしゃれなLDK (緑の壁、淡色無垢フローリング、薪ストーブ、金属の暖炉まわり、壁紙) の写真
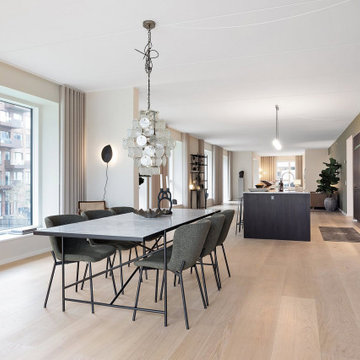
Indrettet til salg på Kronløbsøen, Nordhavn
Valg af vægfarver: Natural Green og Soft
コペンハーゲンにある高級な広い北欧スタイルのおしゃれなLDK (緑の壁、無垢フローリング、ベージュの床) の写真
コペンハーゲンにある高級な広い北欧スタイルのおしゃれなLDK (緑の壁、無垢フローリング、ベージュの床) の写真
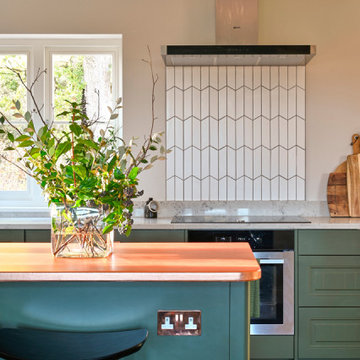
The dining area in the open plan area of this home. Reflecting the kitchen colour on the wall which worked so beautifully with the blue aga cooker.
他の地域にある高級な中くらいな北欧スタイルのおしゃれなダイニングキッチン (緑の壁、無垢フローリング、茶色い床) の写真
他の地域にある高級な中くらいな北欧スタイルのおしゃれなダイニングキッチン (緑の壁、無垢フローリング、茶色い床) の写真
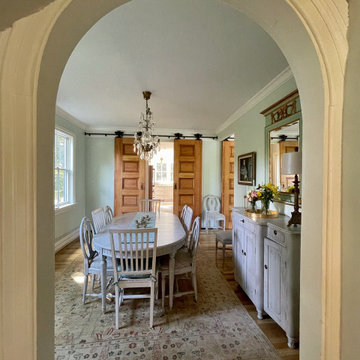
This project for a builder husband and interior-designer wife involved adding onto and restoring the luster of a c. 1883 Carpenter Gothic cottage in Barrington that they had occupied for years while raising their two sons. They were ready to ditch their small tacked-on kitchen that was mostly isolated from the rest of the house, views/daylight, as well as the yard, and replace it with something more generous, brighter, and more open that would improve flow inside and out. They were also eager for a better mudroom, new first-floor 3/4 bath, new basement stair, and a new second-floor master suite above.
The design challenge was to conceive of an addition and renovations that would be in balanced conversation with the original house without dwarfing or competing with it. The new cross-gable addition echoes the original house form, at a somewhat smaller scale and with a simplified more contemporary exterior treatment that is sympathetic to the old house but clearly differentiated from it.
Renovations included the removal of replacement vinyl windows by others and the installation of new Pella black clad windows in the original house, a new dormer in one of the son’s bedrooms, and in the addition. At the first-floor interior intersection between the existing house and the addition, two new large openings enhance flow and access to daylight/view and are outfitted with pairs of salvaged oversized clear-finished wooden barn-slider doors that lend character and visual warmth.
A new exterior deck off the kitchen addition leads to a new enlarged backyard patio that is also accessible from the new full basement directly below the addition.
(Interior fit-out and interior finishes/fixtures by the Owners)
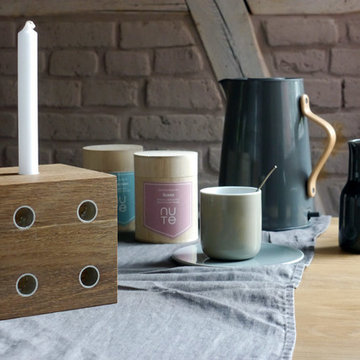
Origineller Kerzenhalter in Würfelform aus hochwertigem Eichenholz für wahlweise eine, zwei, drei oder vier Kerzen. Erhältlich in zwei verschiedenen Größen.
ブラウンの、ターコイズブルーの北欧スタイルのダイニング (緑の壁) の写真
1
