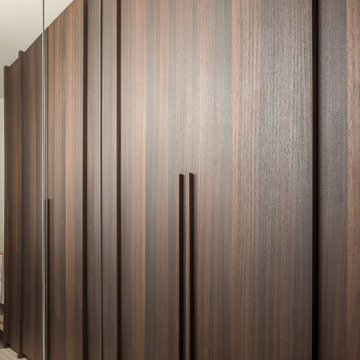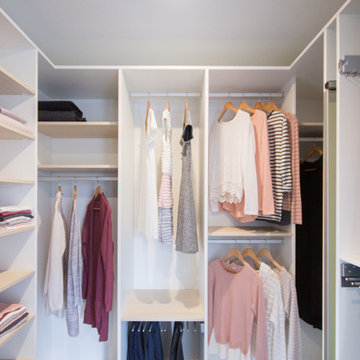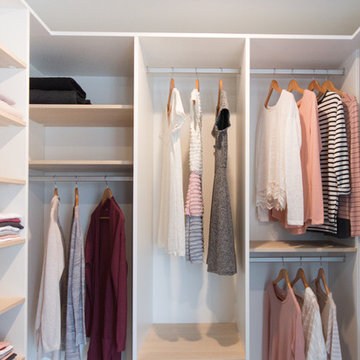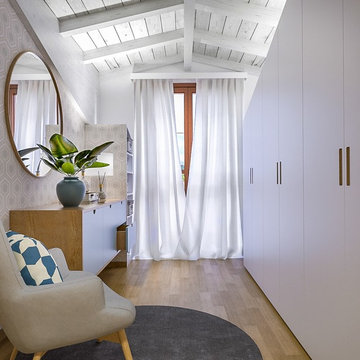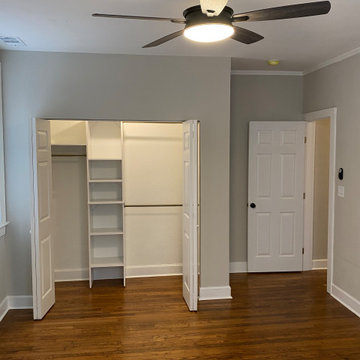高級な中くらいな北欧スタイルの収納・クローゼットのアイデア
絞り込み:
資材コスト
並び替え:今日の人気順
写真 1〜20 枚目(全 109 枚)
1/4
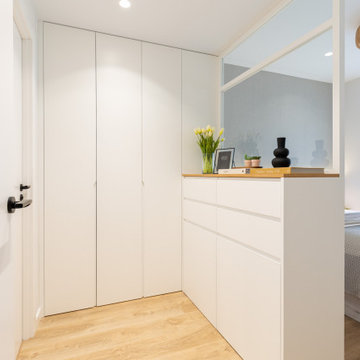
バルセロナにある高級な中くらいな北欧スタイルのおしゃれなウォークインクローゼット (落し込みパネル扉のキャビネット、白いキャビネット、淡色無垢フローリング) の写真
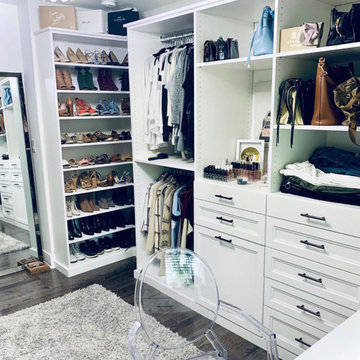
他の地域にある高級な中くらいな北欧スタイルのおしゃれなウォークインクローゼット (シェーカースタイル扉のキャビネット、白いキャビネット、濃色無垢フローリング、グレーの床) の写真

Smoked oak framed bespoke doors with linen panels for the master suite dressing room. Foreground shows bathroom floor tile.
ウィルトシャーにある高級な中くらいな北欧スタイルのおしゃれな収納・クローゼット (造り付け、落し込みパネル扉のキャビネット、中間色木目調キャビネット、テラコッタタイルの床、グレーの床) の写真
ウィルトシャーにある高級な中くらいな北欧スタイルのおしゃれな収納・クローゼット (造り付け、落し込みパネル扉のキャビネット、中間色木目調キャビネット、テラコッタタイルの床、グレーの床) の写真
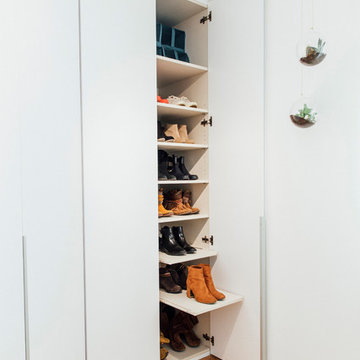
Resultado del vestidor hecho a medida con un sistema de zapatero con baldas extraibles para facilitar la localización de los zapatos que se encuentren en la parte posterior.
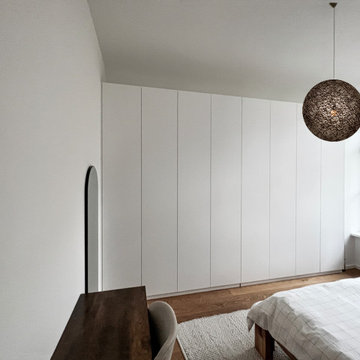
Schrank nach Mass im Schlafzimmer.
ベルリンにある高級な中くらいな北欧スタイルのおしゃれな収納・クローゼット (造り付け、フラットパネル扉のキャビネット、白いキャビネット、淡色無垢フローリング、茶色い床) の写真
ベルリンにある高級な中くらいな北欧スタイルのおしゃれな収納・クローゼット (造り付け、フラットパネル扉のキャビネット、白いキャビネット、淡色無垢フローリング、茶色い床) の写真
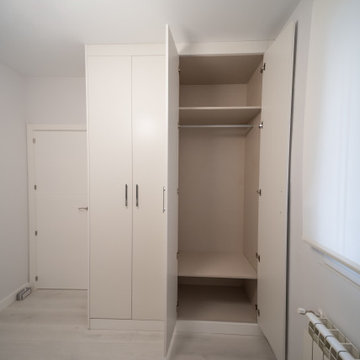
Para esta vivienda realizamos una reforma integral, creando un salón con cocina abierta, dos dormitorios y un baño. Hemos querido usar materiales y colores que aportaran mucha luminosidad, y que crearan un ambiente acogedor. Renovamos las instalaciones de fontanería, calefacción y electricidad por completo para que fuera una vivienda no solo cómoda, sino práctica y funcional.
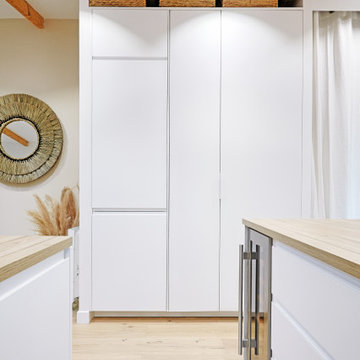
Dans cet appartement les rangements ont été optimisés de façon pratique et fonctionnelle. Le dressing placé le long du couloir, permet en effet un gain de place dans la chambre. On y trouve des placards ainsi qu’une partie penderie.
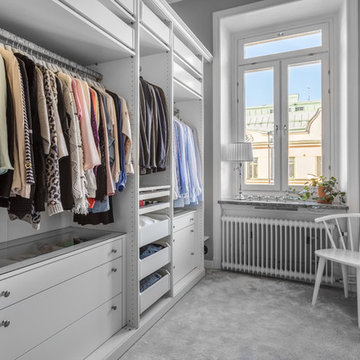
Simon Donini
ストックホルムにある高級な中くらいな北欧スタイルのおしゃれなウォークインクローゼット (オープンシェルフ、白いキャビネット、カーペット敷き、グレーの床) の写真
ストックホルムにある高級な中くらいな北欧スタイルのおしゃれなウォークインクローゼット (オープンシェルフ、白いキャビネット、カーペット敷き、グレーの床) の写真
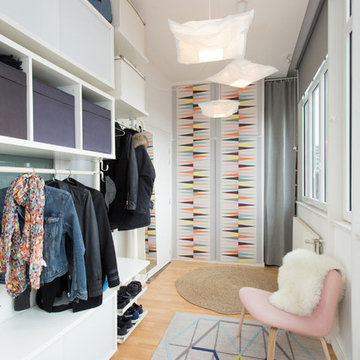
Inma Studio / © Caroline Ablain
レンヌにある高級な中くらいな北欧スタイルのおしゃれなフィッティングルーム (白いキャビネット、淡色無垢フローリング、ベージュの床) の写真
レンヌにある高級な中くらいな北欧スタイルのおしゃれなフィッティングルーム (白いキャビネット、淡色無垢フローリング、ベージュの床) の写真
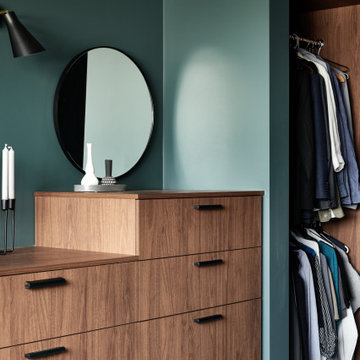
Custom joinery including walk in robe in the master bedroom.
シドニーにある高級な中くらいな北欧スタイルのおしゃれな収納・クローゼット (カーペット敷き、グレーの床) の写真
シドニーにある高級な中くらいな北欧スタイルのおしゃれな収納・クローゼット (カーペット敷き、グレーの床) の写真

After the second fallout of the Delta Variant amidst the COVID-19 Pandemic in mid 2021, our team working from home, and our client in quarantine, SDA Architects conceived Japandi Home.
The initial brief for the renovation of this pool house was for its interior to have an "immediate sense of serenity" that roused the feeling of being peaceful. Influenced by loneliness and angst during quarantine, SDA Architects explored themes of escapism and empathy which led to a “Japandi” style concept design – the nexus between “Scandinavian functionality” and “Japanese rustic minimalism” to invoke feelings of “art, nature and simplicity.” This merging of styles forms the perfect amalgamation of both function and form, centred on clean lines, bright spaces and light colours.
Grounded by its emotional weight, poetic lyricism, and relaxed atmosphere; Japandi Home aesthetics focus on simplicity, natural elements, and comfort; minimalism that is both aesthetically pleasing yet highly functional.
Japandi Home places special emphasis on sustainability through use of raw furnishings and a rejection of the one-time-use culture we have embraced for numerous decades. A plethora of natural materials, muted colours, clean lines and minimal, yet-well-curated furnishings have been employed to showcase beautiful craftsmanship – quality handmade pieces over quantitative throwaway items.
A neutral colour palette compliments the soft and hard furnishings within, allowing the timeless pieces to breath and speak for themselves. These calming, tranquil and peaceful colours have been chosen so when accent colours are incorporated, they are done so in a meaningful yet subtle way. Japandi home isn’t sparse – it’s intentional.
The integrated storage throughout – from the kitchen, to dining buffet, linen cupboard, window seat, entertainment unit, bed ensemble and walk-in wardrobe are key to reducing clutter and maintaining the zen-like sense of calm created by these clean lines and open spaces.
The Scandinavian concept of “hygge” refers to the idea that ones home is your cosy sanctuary. Similarly, this ideology has been fused with the Japanese notion of “wabi-sabi”; the idea that there is beauty in imperfection. Hence, the marriage of these design styles is both founded on minimalism and comfort; easy-going yet sophisticated. Conversely, whilst Japanese styles can be considered “sleek” and Scandinavian, “rustic”, the richness of the Japanese neutral colour palette aids in preventing the stark, crisp palette of Scandinavian styles from feeling cold and clinical.
Japandi Home’s introspective essence can ultimately be considered quite timely for the pandemic and was the quintessential lockdown project our team needed.
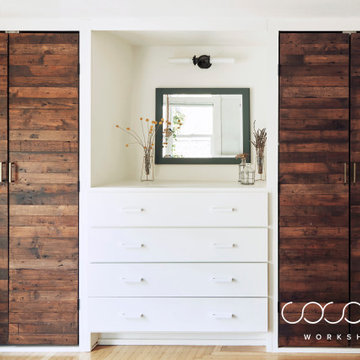
Built in closet in the Master. Previously a dated closet stuck out from the wall on the right. While using that inset to the main door made sense for a closet, it felt awkward in the space. Building in two closets with a central dresser makes this 'closet' a real design element in the space and it's so functional too. Easy to get to clothes, use the dresser as a vanity if someone is already getting ready in the bathroom. The closets store clothes that need to be hung and shoes.
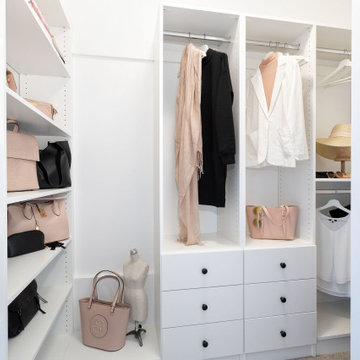
バンクーバーにある高級な中くらいな北欧スタイルのおしゃれなウォークインクローゼット (フラットパネル扉のキャビネット、白いキャビネット、カーペット敷き、グレーの床) の写真
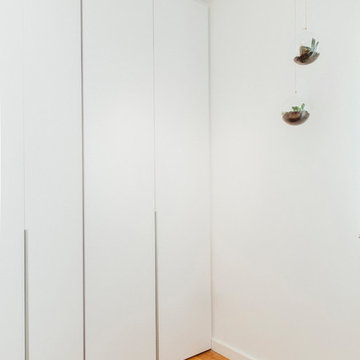
Resultado del vestidor hecho a medida con un puff-cama para que sirva como habitación para invitados en un momento puntual
他の地域にある高級な中くらいな北欧スタイルのおしゃれな壁面クローゼット (フラットパネル扉のキャビネット、白いキャビネット、無垢フローリング、茶色い床) の写真
他の地域にある高級な中くらいな北欧スタイルのおしゃれな壁面クローゼット (フラットパネル扉のキャビネット、白いキャビネット、無垢フローリング、茶色い床) の写真
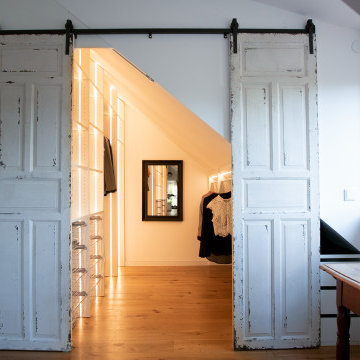
Begehbarer Kleiderschrank individuell in Dachschräge eingebaut. Mit Beleuchtung die beim Öffnen der Türen angeht.
ミュンヘンにある高級な中くらいな北欧スタイルのおしゃれなウォークインクローゼット (白いキャビネット、淡色無垢フローリング、茶色い床) の写真
ミュンヘンにある高級な中くらいな北欧スタイルのおしゃれなウォークインクローゼット (白いキャビネット、淡色無垢フローリング、茶色い床) の写真
高級な中くらいな北欧スタイルの収納・クローゼットのアイデア
1
