ターコイズブルーの北欧スタイルの浴室・バスルーム (セラミックタイルの床、全タイプのシャワー) の写真
絞り込み:
資材コスト
並び替え:今日の人気順
写真 1〜20 枚目(全 40 枚)
1/5

This young married couple enlisted our help to update their recently purchased condo into a brighter, open space that reflected their taste. They traveled to Copenhagen at the onset of their trip, and that trip largely influenced the design direction of their home, from the herringbone floors to the Copenhagen-based kitchen cabinetry. We blended their love of European interiors with their Asian heritage and created a soft, minimalist, cozy interior with an emphasis on clean lines and muted palettes.
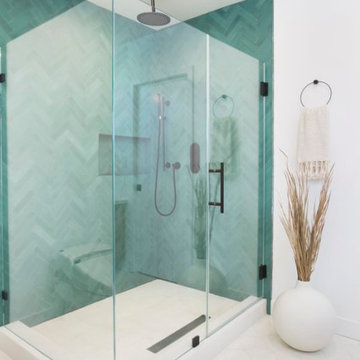
ロサンゼルスにある高級な中くらいな北欧スタイルのおしゃれなマスターバスルーム (コーナー設置型シャワー、青いタイル、セラミックタイル、白い壁、セラミックタイルの床、白い床、開き戸のシャワー) の写真
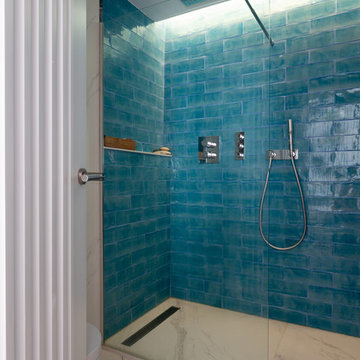
Reforma efectuada por el Arquitecto Miguel Rami Guix en Barcelona.
Todo gira ante el mueble central situado entre la cocina y el dormitorio con una gran puerta corredera en la cocina que hace integrarlo tanto en la cocina como en el propio salon cuando la puerta permanece abierta.
Es por ello que los tiradores tanto de la cocina como del dormitorio sean los mismos. Una barra tratada de madera al natural.
Tanto la puerta de la cocina como la del baño principal comparten el mismo diseño de láminas blancas.
Al igual que el suelo de la cocina siendo el mismo utilizado en la terraza acristalada.
En esta misma terraza se realizo un acristalamiento permitiendo comunicar visualmente la terraza con el estudio de arquitectura.
Fotografía: Julen Esnal Photography
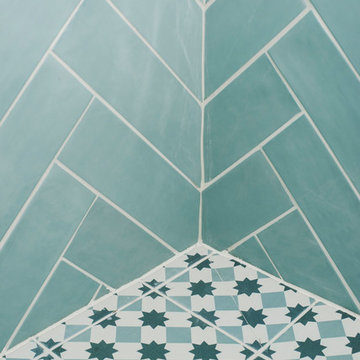
Giovanni Del Brenna
パリにあるお手頃価格の小さな北欧スタイルのおしゃれなバスルーム (浴槽なし) (バリアフリー、壁掛け式トイレ、青いタイル、セラミックタイル、白い壁、セラミックタイルの床、壁付け型シンク、人工大理石カウンター、青い床、オープンシャワー、白い洗面カウンター) の写真
パリにあるお手頃価格の小さな北欧スタイルのおしゃれなバスルーム (浴槽なし) (バリアフリー、壁掛け式トイレ、青いタイル、セラミックタイル、白い壁、セラミックタイルの床、壁付け型シンク、人工大理石カウンター、青い床、オープンシャワー、白い洗面カウンター) の写真

DHV Architects have designed the new second floor at this large detached house in Henleaze, Bristol. The brief was to fit a generous master bedroom and a high end bathroom into the loft space. Crittall style glazing combined with mono chromatic colours create a sleek contemporary feel. A large rear dormer with an oversized window make the bedroom light and airy.
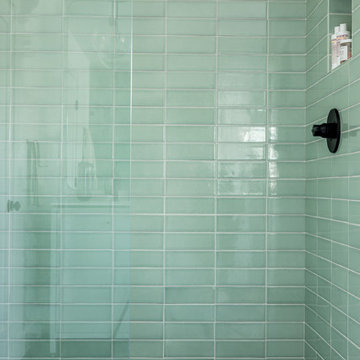
Glazed Edge niche trim in Salton Sea 3 x 9
グランドラピッズにある高級な広い北欧スタイルのおしゃれなマスターバスルーム (フラットパネル扉のキャビネット、白いキャビネット、置き型浴槽、アルコーブ型シャワー、緑のタイル、セラミックタイル、白い壁、セラミックタイルの床、アンダーカウンター洗面器、珪岩の洗面台、緑の床、開き戸のシャワー、白い洗面カウンター) の写真
グランドラピッズにある高級な広い北欧スタイルのおしゃれなマスターバスルーム (フラットパネル扉のキャビネット、白いキャビネット、置き型浴槽、アルコーブ型シャワー、緑のタイル、セラミックタイル、白い壁、セラミックタイルの床、アンダーカウンター洗面器、珪岩の洗面台、緑の床、開き戸のシャワー、白い洗面カウンター) の写真
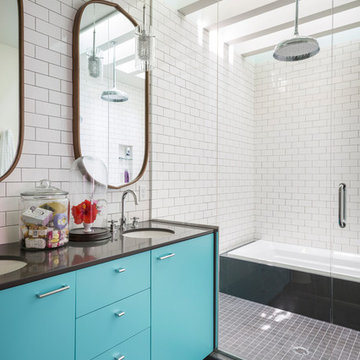
ニューヨークにある広い北欧スタイルのおしゃれなマスターバスルーム (フラットパネル扉のキャビネット、ターコイズのキャビネット、白いタイル、サブウェイタイル、白い壁、アンダーカウンター洗面器、開き戸のシャワー、黒い洗面カウンター、アルコーブ型浴槽、アルコーブ型シャワー、分離型トイレ、セラミックタイルの床、人工大理石カウンター、グレーの床) の写真

ボストンにある高級な小さな北欧スタイルのおしゃれな子供用バスルーム (落し込みパネル扉のキャビネット、緑のキャビネット、アルコーブ型浴槽、アルコーブ型シャワー、分離型トイレ、白いタイル、白い壁、セラミックタイルの床、アンダーカウンター洗面器、クオーツストーンの洗面台、白い床、シャワーカーテン、白い洗面カウンター、洗面台2つ、フローティング洗面台、セラミックタイル、白い天井) の写真

Small contemporary shower room for a loft conversion in Walthamstow village. The blue vertical tiles mirror the blue wall panelling in the office/guestroom adjacent to the shower room.
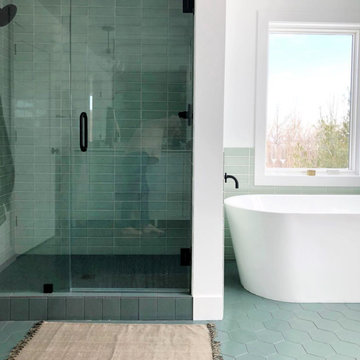
グランドラピッズにある高級な広い北欧スタイルのおしゃれなマスターバスルーム (フラットパネル扉のキャビネット、白いキャビネット、置き型浴槽、アルコーブ型シャワー、緑のタイル、セラミックタイル、白い壁、セラミックタイルの床、アンダーカウンター洗面器、珪岩の洗面台、緑の床、開き戸のシャワー、白い洗面カウンター) の写真
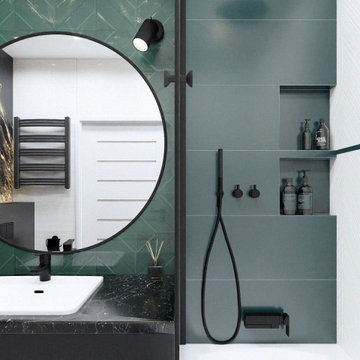
Goldene Monstera
Diese Planung entstand auf Grundlage der allgemeinen Farbgebung, die vom Kunden
bereitgestellt wurde.
Den Mittelpunkt bildet ein Zierelement in Form eines goldenen Blattes, die mit dem
schwarzen Hintergrund im Kontrast steht.
Reich verzierte Glasplatten wurden zum Motiv eines sich ausbreitenden Efeus gestaltet.
Bemerkenswert ist dabei die feine Struktur der weißen Platten. Hinter der Badewanne bilden
sie Fischgratmuster, hinter der Heizung - horizontale Linien.
Das Waschbecken wurde in eine Tischplatte mit feinem Marmormotiv eingelassen.
Badewanne mit Dusche ist vollständig durch Schiebetür abgetrennt.
An der Wand mit der Steigleitung haben wir hydrophobe Farbe verwendet.
Die Wand über dem Regal wurde mit wasserfestem selbstklebendem Vinyl beklebt.
Wir haben Unterputz-Duscharmatur, Regendusche, Badewannenarmatur mit klappbarem
Wasserhahn und Wandnischenregale eingesetzt. Auf diese Weise haben wir mehr Platz
zum Baden und verzichten auf auskragende Elemente.
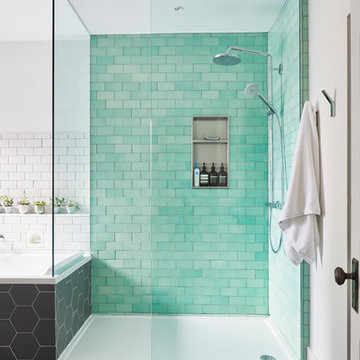
トロントにあるお手頃価格の広い北欧スタイルのおしゃれなマスターバスルーム (ドロップイン型浴槽、バリアフリー、壁掛け式トイレ、緑のタイル、サブウェイタイル、白い壁、セラミックタイルの床、壁付け型シンク、グレーの床、オープンシャワー) の写真
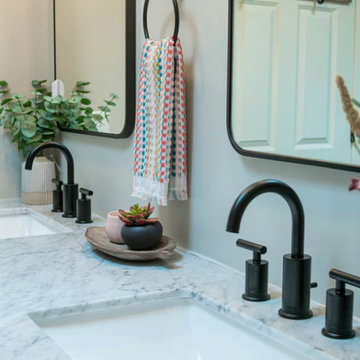
Adding a pop of color to a room can really help transform anyone's home! Even better with it being just towels we can always interchange to anyone's evolving decor.
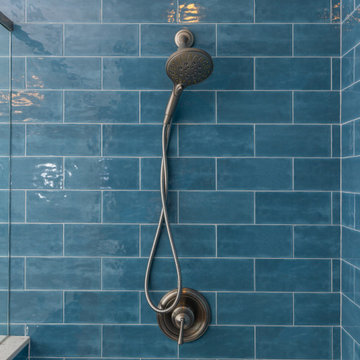
This downtown Condo was dated and now has had a Complete makeover updating to a Minimalist Scandinavian Design. Its Open and Airy with Light Marble Countertops, Flat Panel Custom Kitchen Cabinets, Subway Backsplash, Stainless Steel appliances, Custom Shaker Panel Entry Doors, Paneled Dining Room, Roman Shades on Windows, Mid Century Furniture, Custom Bookcases & Mantle in Living, New Hardwood Flooring in Light Natural oak, 2 bathrooms in MidCentury Design with Custom Vanities and Lighting, and tons of LED lighting to keep space open and airy. We offer TURNKEY Remodel Services from Start to Finish, Designing, Planning, Executing, and Finishing Details.
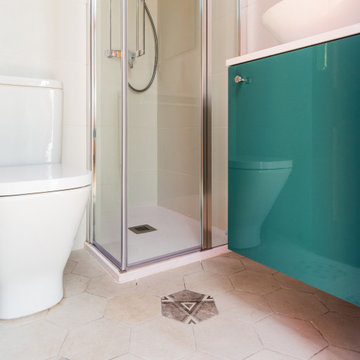
他の地域にあるお手頃価格の小さな北欧スタイルのおしゃれなバスルーム (浴槽なし) (フラットパネル扉のキャビネット、ターコイズのキャビネット、バリアフリー、一体型トイレ 、白いタイル、セラミックタイル、白い壁、セラミックタイルの床、ベッセル式洗面器、クオーツストーンの洗面台、グレーの床、開き戸のシャワー、白い洗面カウンター、洗面台1つ、フローティング洗面台) の写真
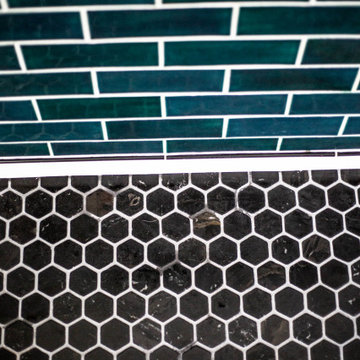
ミネアポリスにあるお手頃価格の小さな北欧スタイルのおしゃれなマスターバスルーム (インセット扉のキャビネット、中間色木目調キャビネット、オープン型シャワー、緑のタイル、セラミックタイル、白い壁、セラミックタイルの床、オーバーカウンターシンク、オニキスの洗面台、黒い床、開き戸のシャワー、白い洗面カウンター) の写真
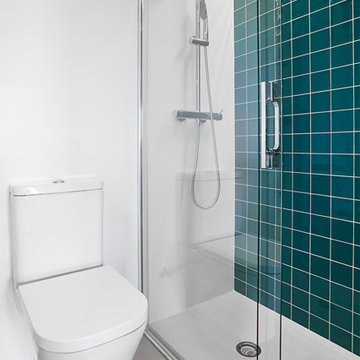
他の地域にある小さな北欧スタイルのおしゃれなバスルーム (浴槽なし) (家具調キャビネット、白いキャビネット、バリアフリー、一体型トイレ 、緑のタイル、セラミックタイル、マルチカラーの壁、セラミックタイルの床、ベージュの床、引戸のシャワー、白い洗面カウンター) の写真
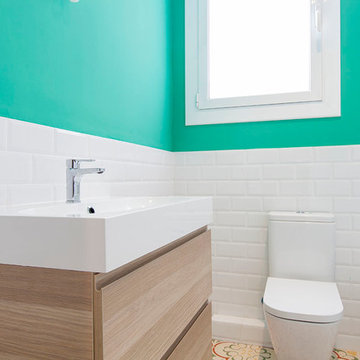
Alfred Fotografia
バルセロナにあるお手頃価格の中くらいな北欧スタイルのおしゃれなマスターバスルーム (フラットパネル扉のキャビネット、中間色木目調キャビネット、アルコーブ型浴槽、シャワー付き浴槽 、分離型トイレ、緑の壁、セラミックタイルの床、一体型シンク) の写真
バルセロナにあるお手頃価格の中くらいな北欧スタイルのおしゃれなマスターバスルーム (フラットパネル扉のキャビネット、中間色木目調キャビネット、アルコーブ型浴槽、シャワー付き浴槽 、分離型トイレ、緑の壁、セラミックタイルの床、一体型シンク) の写真
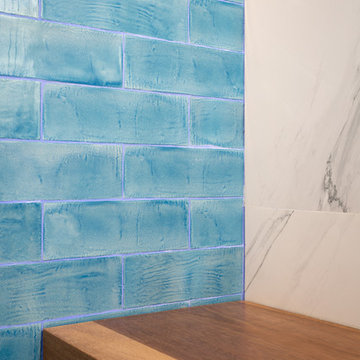
Reforma efectuada por el Arquitecto Miguel Rami Guix en Barcelona.
Todo gira ante el mueble central situado entre la cocina y el dormitorio con una gran puerta corredera en la cocina que hace integrarlo tanto en la cocina como en el propio salon cuando la puerta permanece abierta.
Es por ello que los tiradores tanto de la cocina como del dormitorio sean los mismos. Una barra tratada de madera al natural.
Tanto la puerta de la cocina como la del baño principal comparten el mismo diseño de láminas blancas.
Al igual que el suelo de la cocina siendo el mismo utilizado en la terraza acristalada.
En esta misma terraza se realizo un acristalamiento permitiendo comunicar visualmente la terraza con el estudio de arquitectura.
Fotografía: Julen Esnal Photography
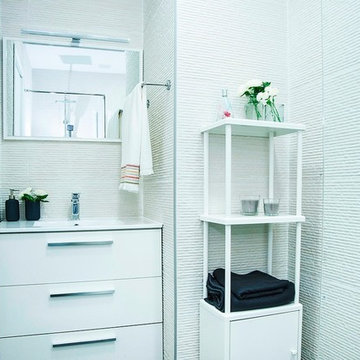
Este cuarto de baño no existía en origen en el domicilio por lo que se utilizó parte de un dormitorio para crearlo. El piso tiene tres dormitorios y el baño existente era muy pequeño por lo que se creó un segundo cuarto de baño para hacer la vivienda más funcional.
ターコイズブルーの北欧スタイルの浴室・バスルーム (セラミックタイルの床、全タイプのシャワー) の写真
1