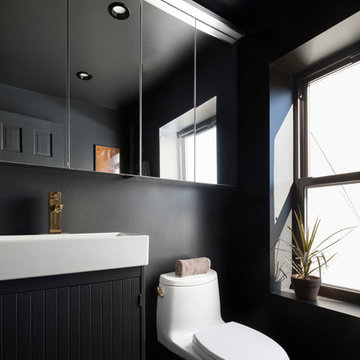黒い北欧スタイルの浴室・バスルーム (黒い壁、青い壁) の写真
絞り込み:
資材コスト
並び替え:今日の人気順
写真 1〜20 枚目(全 31 枚)
1/5
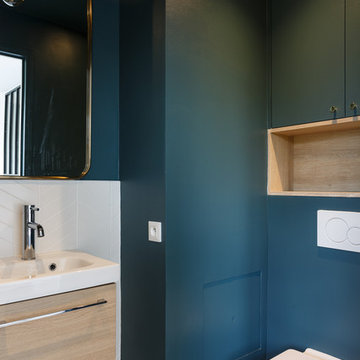
Pour cet investissement locatif, nous avons aménagé l'espace en un cocon chaleureux et fonctionnel. Il n'y avait pas de chambre à proprement dit, alors nous avons cloisonné l'espace avec une verrière pour que la lumière continue de circuler.
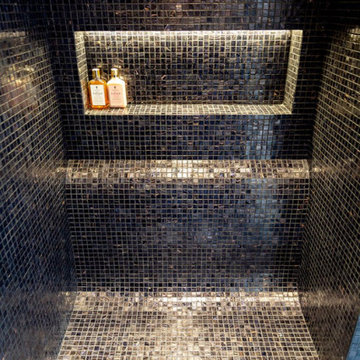
This modern and elegant bathroom exudes a serene and calming ambiance, creating a space that invites relaxation. With its refined design and thoughtful details, the atmosphere is one of tranquility, providing a soothing retreat for moments of unwinding and rejuvenation.

Reforma integral Sube Interiorismo www.subeinteriorismo.com
Fotografía Biderbost Photo
ビルバオにある中くらいな北欧スタイルのおしゃれなマスターバスルーム (白いキャビネット、バリアフリー、壁掛け式トイレ、青いタイル、セラミックタイル、セラミックタイルの床、ベッセル式洗面器、ラミネートカウンター、開き戸のシャワー、ブラウンの洗面カウンター、ニッチ、洗面台1つ、造り付け洗面台、青い壁、ベージュの床、フラットパネル扉のキャビネット) の写真
ビルバオにある中くらいな北欧スタイルのおしゃれなマスターバスルーム (白いキャビネット、バリアフリー、壁掛け式トイレ、青いタイル、セラミックタイル、セラミックタイルの床、ベッセル式洗面器、ラミネートカウンター、開き戸のシャワー、ブラウンの洗面カウンター、ニッチ、洗面台1つ、造り付け洗面台、青い壁、ベージュの床、フラットパネル扉のキャビネット) の写真

Salle de bain design et graphique
パリにあるお手頃価格の中くらいな北欧スタイルのおしゃれなマスターバスルーム (コーナー型浴槽、洗い場付きシャワー、白いタイル、グレーのタイル、黒いタイル、セラミックタイル、黒い壁、一体型シンク、ラミネートカウンター、オープンシャワー、フラットパネル扉のキャビネット、淡色木目調キャビネット、淡色無垢フローリング、茶色い床、黒い洗面カウンター) の写真
パリにあるお手頃価格の中くらいな北欧スタイルのおしゃれなマスターバスルーム (コーナー型浴槽、洗い場付きシャワー、白いタイル、グレーのタイル、黒いタイル、セラミックタイル、黒い壁、一体型シンク、ラミネートカウンター、オープンシャワー、フラットパネル扉のキャビネット、淡色木目調キャビネット、淡色無垢フローリング、茶色い床、黒い洗面カウンター) の写真
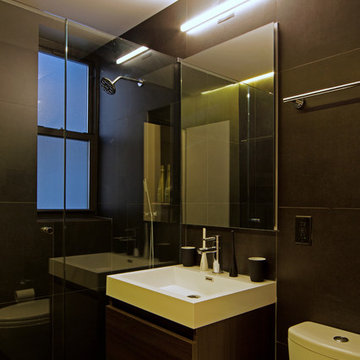
ニューヨークにある小さな北欧スタイルのおしゃれなバスルーム (浴槽なし) (フラットパネル扉のキャビネット、濃色木目調キャビネット、アルコーブ型シャワー、一体型トイレ 、黒いタイル、磁器タイル、黒い壁、磁器タイルの床、壁付け型シンク、黒い床、開き戸のシャワー、白い洗面カウンター) の写真
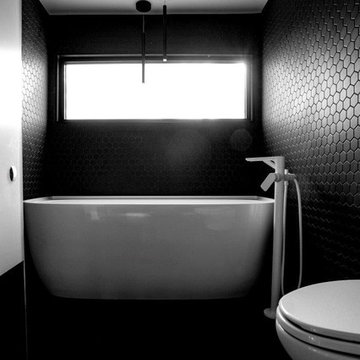
トロントにある高級な中くらいな北欧スタイルのおしゃれなマスターバスルーム (置き型浴槽、バリアフリー、壁掛け式トイレ、黒いタイル、セラミックタイル、黒い床、開き戸のシャワー、黒い壁、セメントタイルの床) の写真
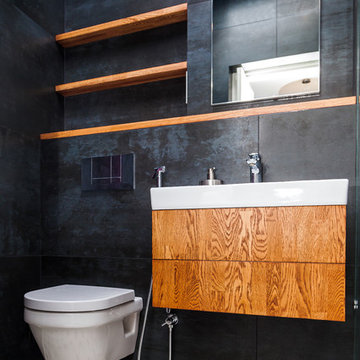
サンクトペテルブルクにある高級な小さな北欧スタイルのおしゃれなバスルーム (浴槽なし) (アルコーブ型シャワー、壁掛け式トイレ、黒いタイル、磁器タイル、黒い壁、モザイクタイル、オーバーカウンターシンク、木製洗面台、引戸のシャワー、ブラウンの洗面カウンター) の写真
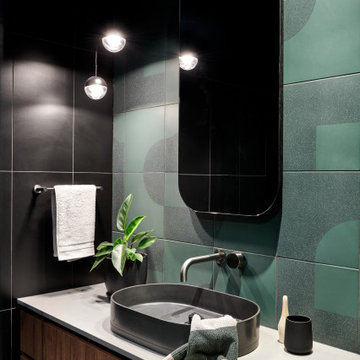
Dark and moody master ensuite featuring green porcelain tiles and walnut veneer custom vanity.
シドニーにある高級な小さな北欧スタイルのおしゃれな浴室 (濃色木目調キャビネット、ドロップイン型浴槽、コーナー設置型シャワー、緑のタイル、磁器タイル、黒い壁、磁器タイルの床、ベッセル式洗面器、クオーツストーンの洗面台、緑の床、オープンシャワー、グレーの洗面カウンター) の写真
シドニーにある高級な小さな北欧スタイルのおしゃれな浴室 (濃色木目調キャビネット、ドロップイン型浴槽、コーナー設置型シャワー、緑のタイル、磁器タイル、黒い壁、磁器タイルの床、ベッセル式洗面器、クオーツストーンの洗面台、緑の床、オープンシャワー、グレーの洗面カウンター) の写真
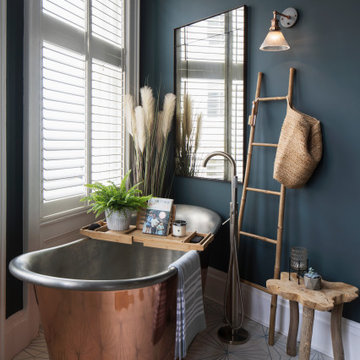
copper bath
encaustic tile
bath tray
antique mirror
shutters
サセックスにある高級な小さな北欧スタイルのおしゃれなマスターバスルーム (置き型浴槽、青いタイル、青い壁、セメントタイルの床、白い床、格子天井) の写真
サセックスにある高級な小さな北欧スタイルのおしゃれなマスターバスルーム (置き型浴槽、青いタイル、青い壁、セメントタイルの床、白い床、格子天井) の写真
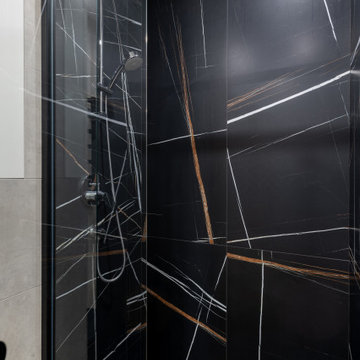
Небольшой санузел с душевой в нише, черной сантехникой и встроенной системой хранения со скрытой стиральной машиной. Черный электрический радиатор и круглое зеркало на ремне. Плитка под дерево и бетон. Черный смесители и плетеные корзины в нише под раковиной.
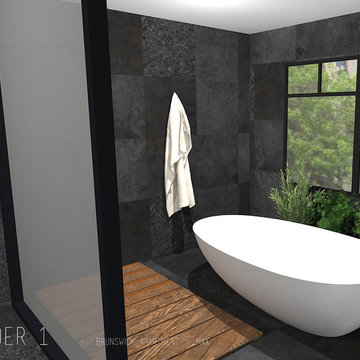
JFI Studios- Interior bathroom renovation for master ensuite. The brief was a simple scandinavian vibe with a darker moody twist. Natural texture really influenced this design as we ensured the tiles were thoroughly textured and the addition of timber features emphasised this.
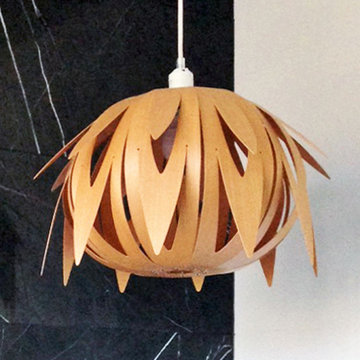
Scandinavian Style Bathroom feature light - Integrated solid surface basin on custom-designed vanity unit with black marble wall
Alterations & Additions for 'Waltham Jewel' by Melbourne Design Studios (MDS).
Photography by Melbourne Design Studios
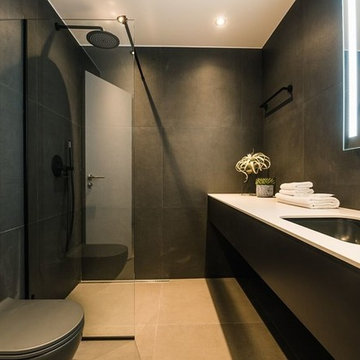
他の地域にある北欧スタイルのおしゃれなマスターバスルーム (黒いキャビネット、黒いタイル、磁器タイル、黒い壁、セラミックタイルの床、一体型シンク、タイルの洗面台、ベージュの床、白い洗面カウンター) の写真
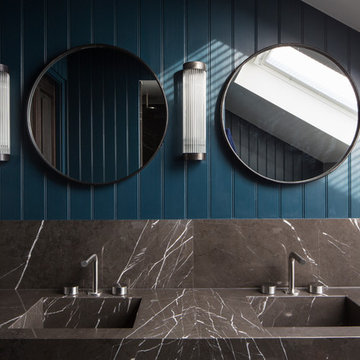
ロンドンにあるお手頃価格の小さな北欧スタイルのおしゃれなマスターバスルーム (オープンシェルフ、グレーのキャビネット、置き型浴槽、オープン型シャワー、壁掛け式トイレ、グレーのタイル、ライムストーンタイル、青い壁、テラゾーの床、アンダーカウンター洗面器、大理石の洗面台、グレーの床、開き戸のシャワー、グレーの洗面カウンター) の写真
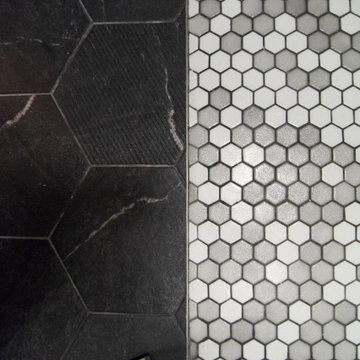
Душевая в строительном исполнении. Стены белая плитка кабанчик, покраска насыщенный синий, полы монохромная мозаика шестигранники. Вся фурнитура черного матового цвета.
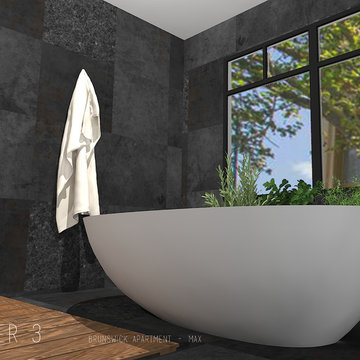
JFI Studios- Interior bathroom renovation for master ensuite. The brief was a simple scandinavian vibe with a darker moody twist. Natural texture really influenced this design as we ensured the tiles were thoroughly textured and the addition of timber features emphasised this.
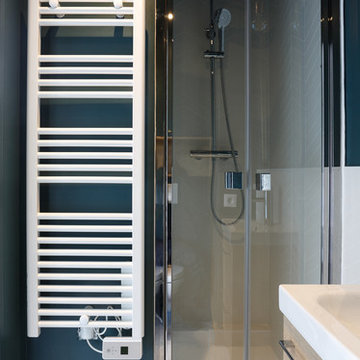
Pour cet investissement locatif, nous avons aménagé l'espace en un cocon chaleureux et fonctionnel. Il n'y avait pas de chambre à proprement dit, alors nous avons cloisonné l'espace avec une verrière pour que la lumière continue de circuler.
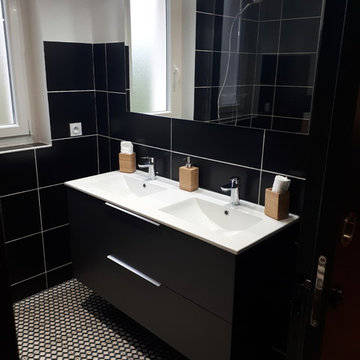
Rénovation totale d'un appartement de 110m2 à Montauban : objectif créer une 4ème chambre pour une colocation de 4 personnes.
Cuisine toute équipée, création d'une 2ème salle de bain, conservation des placards de rangement de l'entrée pour les 4 colocataires, création d'une buanderie avec lave linge sèche linge, appartement climatisé, TV, lave vaisselle, 2 salles de bain
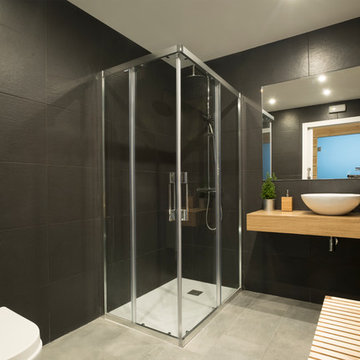
Se trata de la reforma de un local comercial en pleno centro del municipio de Irun. El cliente solicitó un lavado de imagen total de su negocio, y se trabajó conjuntamente tanto la identidad corporativa del negocio como la reforma de su nuevo centro para obtener un conjunto integrado, coherente y homogéneo.
Resultado de ello es FisioLAB, un centro de fisioterapia y deporte que resalta todas las experiencias de sus usuarios a través de la comunicación visual. Y para tal fin se utilizaron materiales naturales como la madera o la cuerda, junto a colores neutros como el blanco y el gris combinados con el color corporativo presente en estancias de reposo y relajación como las consultas (mobiliario, toallas, etc.) hasta en estancias más activas como el gimnasio (material de entrenamiento, iluminación, etc.). Además, el diseño y fabricación de la puerta de entrada, las lámparas, el mostrador, los techos y un multitud de elementos más dotan al centro de un carácter único.
黒い北欧スタイルの浴室・バスルーム (黒い壁、青い壁) の写真
1
