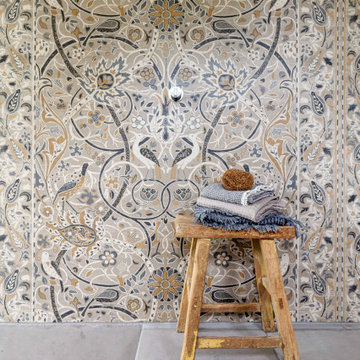北欧スタイルの浴室・バスルーム (全タイプの天井の仕上げ、グレーの床) の写真
絞り込み:
資材コスト
並び替え:今日の人気順
写真 1〜20 枚目(全 70 枚)
1/5
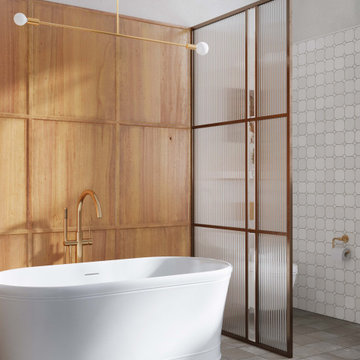
Behold an exquisite sanctuary of tranquility, envisaged by Arsight in a Chelsea apartment, New York City. The bathroom radiates luxury with its high ceilings and inviting loft ambiance, showcasing bespoke cement tilework and meticulous bathroom millwork. A sleek, wall-mounted faucet and the opulence of a high-end tub are set against fluted glass and stylish bathroom panels, mirroring the minimalist elegance of Scandinavian design.

DHV Architects have designed the new second floor at this large detached house in Henleaze, Bristol. The brief was to fit a generous master bedroom and a high end bathroom into the loft space. Crittall style glazing combined with mono chromatic colours create a sleek contemporary feel. A large rear dormer with an oversized window make the bedroom light and airy.

他の地域にある中くらいな北欧スタイルのおしゃれなバスルーム (浴槽なし) (フラットパネル扉のキャビネット、グレーのキャビネット、バリアフリー、壁掛け式トイレ、グレーのタイル、サブウェイタイル、グレーの壁、セラミックタイルの床、ベッセル式洗面器、ラミネートカウンター、グレーの床、オープンシャワー、グレーの洗面カウンター、洗面台2つ、フローティング洗面台、表し梁、壁紙) の写真

Après travaux
Relooking d'une SDB dans une maison construite il y a une dizaine d'années.
ナンシーにある高級な中くらいな北欧スタイルのおしゃれな子供用バスルーム (バリアフリー、壁掛け式トイレ、グレーのタイル、セラミックタイル、グレーの壁、セラミックタイルの床、オーバーカウンターシンク、珪岩の洗面台、グレーの床、白い洗面カウンター、洗面台1つ、板張り天井) の写真
ナンシーにある高級な中くらいな北欧スタイルのおしゃれな子供用バスルーム (バリアフリー、壁掛け式トイレ、グレーのタイル、セラミックタイル、グレーの壁、セラミックタイルの床、オーバーカウンターシンク、珪岩の洗面台、グレーの床、白い洗面カウンター、洗面台1つ、板張り天井) の写真

After the second fallout of the Delta Variant amidst the COVID-19 Pandemic in mid 2021, our team working from home, and our client in quarantine, SDA Architects conceived Japandi Home.
The initial brief for the renovation of this pool house was for its interior to have an "immediate sense of serenity" that roused the feeling of being peaceful. Influenced by loneliness and angst during quarantine, SDA Architects explored themes of escapism and empathy which led to a “Japandi” style concept design – the nexus between “Scandinavian functionality” and “Japanese rustic minimalism” to invoke feelings of “art, nature and simplicity.” This merging of styles forms the perfect amalgamation of both function and form, centred on clean lines, bright spaces and light colours.
Grounded by its emotional weight, poetic lyricism, and relaxed atmosphere; Japandi Home aesthetics focus on simplicity, natural elements, and comfort; minimalism that is both aesthetically pleasing yet highly functional.
Japandi Home places special emphasis on sustainability through use of raw furnishings and a rejection of the one-time-use culture we have embraced for numerous decades. A plethora of natural materials, muted colours, clean lines and minimal, yet-well-curated furnishings have been employed to showcase beautiful craftsmanship – quality handmade pieces over quantitative throwaway items.
A neutral colour palette compliments the soft and hard furnishings within, allowing the timeless pieces to breath and speak for themselves. These calming, tranquil and peaceful colours have been chosen so when accent colours are incorporated, they are done so in a meaningful yet subtle way. Japandi home isn’t sparse – it’s intentional.
The integrated storage throughout – from the kitchen, to dining buffet, linen cupboard, window seat, entertainment unit, bed ensemble and walk-in wardrobe are key to reducing clutter and maintaining the zen-like sense of calm created by these clean lines and open spaces.
The Scandinavian concept of “hygge” refers to the idea that ones home is your cosy sanctuary. Similarly, this ideology has been fused with the Japanese notion of “wabi-sabi”; the idea that there is beauty in imperfection. Hence, the marriage of these design styles is both founded on minimalism and comfort; easy-going yet sophisticated. Conversely, whilst Japanese styles can be considered “sleek” and Scandinavian, “rustic”, the richness of the Japanese neutral colour palette aids in preventing the stark, crisp palette of Scandinavian styles from feeling cold and clinical.
Japandi Home’s introspective essence can ultimately be considered quite timely for the pandemic and was the quintessential lockdown project our team needed.
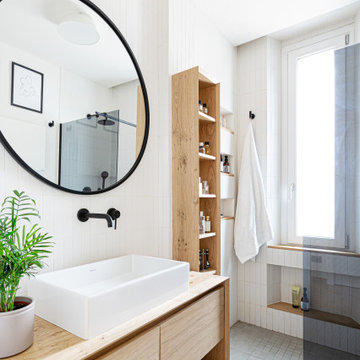
Il bagno crea una continuazione materica con il resto della casa.
Si è optato per utilizzare gli stessi materiali per il mobile del lavabo e per la colonna laterale. Il dettaglio principale è stato quello di piegare a 45° il bordo del mobile per creare una gola di apertura dei cassetti ed un vano a giorno nella parte bassa. Il lavabo di Duravit va in appoggio ed è contrastato dalle rubinetterie nere Gun di Jacuzzi.
Le pareti sono rivestite di Biscuits, le piastrelle di 41zero42.
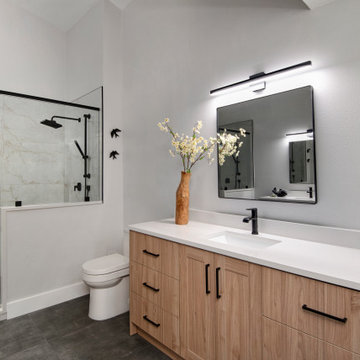
Once again the team at DCI Home Improvements has gone above and beyond and presented to our clients one of the most amazing bathrooms that we have completed to date. Our clients came to us actually pre-Covid in 2019 to start working on this project. The design went through many different stages over the next few years but the design that we finished on was the perfect fit for the space. The features of this bathroom include: Large format 24” x 48” shower wall tiles. River rock shower floor tiles. Dual shower heads on both ends of the shower with dual handhelds. Dual 12” x 21” shower wall niches. Custom glass shower enclosure. Custom euro style of cabinetry. Quartz countertops. Smooth side toilet. LED ceiling lighting. 52” ceiling fan. Large format floor tile. And a hidden attic access (hidden so well you can’t see it in the photos). All finish items were provided by Pro Source of Port Richey for this project. Plumbing was provided by County Wide Plumbing of Holiday. Electrical was provided by Palm Harbor Electric. Drywall finishing was provided by Mid-State Drywall or Dade City. This is a great example of what can be accomplished in a primary bathroom that has an abundance of space.

ロサンゼルスにあるお手頃価格の中くらいな北欧スタイルのおしゃれなマスターバスルーム (フラットパネル扉のキャビネット、淡色木目調キャビネット、バリアフリー、分離型トイレ、白いタイル、セラミックタイル、白い壁、セメントタイルの床、アンダーカウンター洗面器、クオーツストーンの洗面台、グレーの床、開き戸のシャワー、白い洗面カウンター、シャワーベンチ、洗面台1つ、造り付け洗面台、板張り天井、パネル壁) の写真
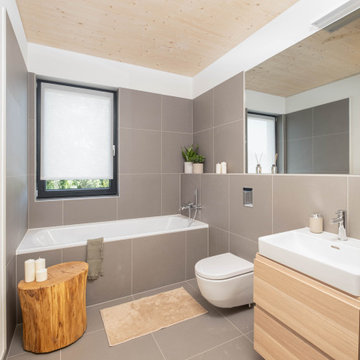
ベルリンにあるお手頃価格の広い北欧スタイルのおしゃれなマスターバスルーム (フラットパネル扉のキャビネット、淡色木目調キャビネット、アルコーブ型浴槽、アルコーブ型シャワー、壁掛け式トイレ、グレーのタイル、セメントタイル、グレーの壁、セメントタイルの床、グレーの床、洗面台1つ、フローティング洗面台、板張り天井) の写真
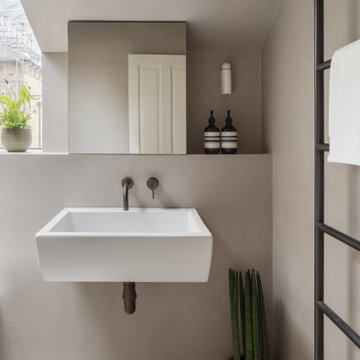
他の地域にある高級な小さな北欧スタイルのおしゃれなバスルーム (浴槽なし) (ドロップイン型浴槽、オープン型シャワー、壁掛け式トイレ、グレーのタイル、グレーの壁、壁付け型シンク、グレーの床、洗面台1つ、三角天井) の写真
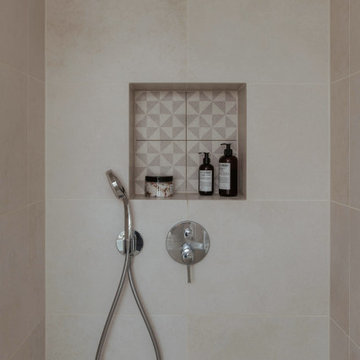
ベルリンにある高級な広い北欧スタイルのおしゃれな浴室 (淡色木目調キャビネット、ドロップイン型浴槽、アルコーブ型シャワー、壁掛け式トイレ、ベージュのタイル、セラミックタイル、白い壁、セメントタイルの床、一体型シンク、木製洗面台、グレーの床、開き戸のシャワー、白い洗面カウンター、ニッチ、洗面台2つ、フローティング洗面台、折り上げ天井) の写真

Welcome to the epitome of luxury with this meticulously crafted bathroom by Arsight, located in a Chelsea apartment, NYC. Experience the indulgence of Scandinavian-inspired design featuring high ceilings, fluted glass, and a handcrafted oak double vanity accentuated by bespoke brass hardware. Cement tiles and bespoke millwork enhance the loft-style ambiance, while the wall-mounted faucet and ambient bathroom sconces exude elegance. A carefully curated bathroom decor ties the space together, showcasing the high-end aesthetics of this urban sanctuary.
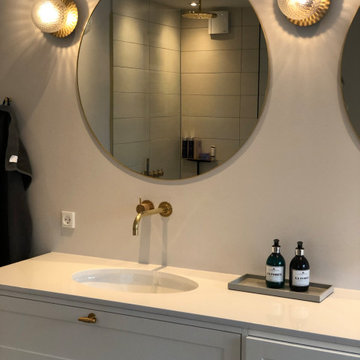
Badeværelse holdt helt enkelt, men med fine. Indbyggede messing armaturer fra VOLA. Lamper ved spejle fra NUURA
コペンハーゲンにある高級な広い北欧スタイルのおしゃれなマスターバスルーム (レイズドパネル扉のキャビネット、ベージュのキャビネット、置き型浴槽、オープン型シャワー、壁掛け式トイレ、ベージュのタイル、セラミックタイル、グレーの壁、セラミックタイルの床、一体型シンク、大理石の洗面台、グレーの床、オープンシャワー、ベージュのカウンター、洗面台2つ、フローティング洗面台、全タイプの天井の仕上げ、壁紙、白い天井) の写真
コペンハーゲンにある高級な広い北欧スタイルのおしゃれなマスターバスルーム (レイズドパネル扉のキャビネット、ベージュのキャビネット、置き型浴槽、オープン型シャワー、壁掛け式トイレ、ベージュのタイル、セラミックタイル、グレーの壁、セラミックタイルの床、一体型シンク、大理石の洗面台、グレーの床、オープンシャワー、ベージュのカウンター、洗面台2つ、フローティング洗面台、全タイプの天井の仕上げ、壁紙、白い天井) の写真
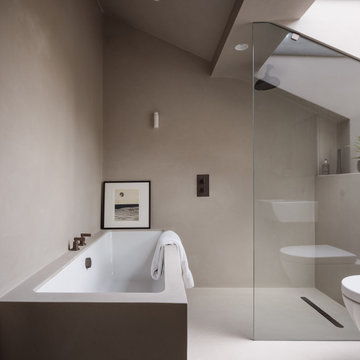
他の地域にある高級な小さな北欧スタイルのおしゃれなバスルーム (浴槽なし) (ドロップイン型浴槽、オープン型シャワー、壁掛け式トイレ、グレーのタイル、グレーの壁、壁付け型シンク、グレーの床、洗面台1つ、三角天井) の写真
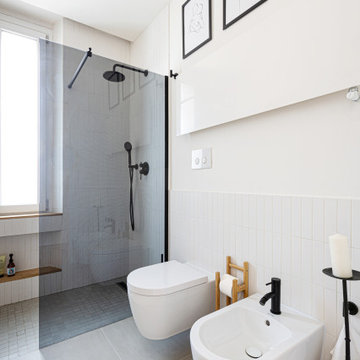
Il bagno crea una continuazione materica con il resto della casa.
Si è optato per utilizzare gli stessi materiali per il mobile del lavabo e per la colonna laterale. Il dettaglio principale è stato quello di piegare a 45° il bordo del mobile per creare una gola di apertura dei cassetti ed un vano a giorno nella parte bassa. Il lavabo di Duravit va in appoggio ed è contrastato dalle rubinetterie nere Gun di Jacuzzi.
Le pareti sono rivestite di Biscuits, le piastrelle di 41zero42.
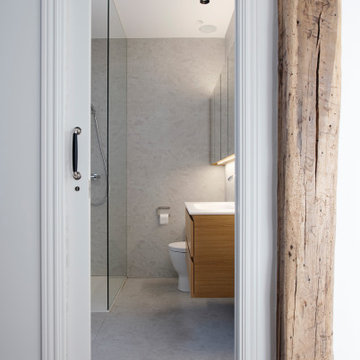
他の地域にある中くらいな北欧スタイルのおしゃれな浴室 (フラットパネル扉のキャビネット、白いキャビネット、コーナー設置型シャワー、一体型トイレ 、グレーのタイル、磁器タイル、グレーの壁、磁器タイルの床、オーバーカウンターシンク、人工大理石カウンター、グレーの床、白い洗面カウンター、洗面台1つ、造り付け洗面台、表し梁) の写真
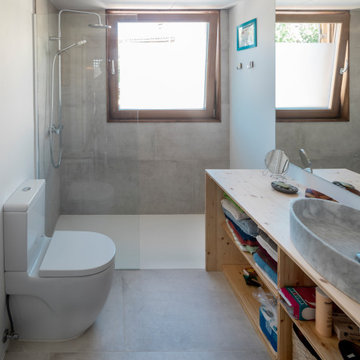
Casa prefabricada de madera con revestimiento de paneles de derivados de madera. Accesos de metaquilato translucido.
バルセロナにあるお手頃価格の中くらいな北欧スタイルのおしゃれな浴室 (フラットパネル扉のキャビネット、白いキャビネット、バリアフリー、壁掛け式トイレ、グレーのタイル、白い壁、濃色無垢フローリング、ベッセル式洗面器、木製洗面台、グレーの床、洗面台1つ、造り付け洗面台、表し梁) の写真
バルセロナにあるお手頃価格の中くらいな北欧スタイルのおしゃれな浴室 (フラットパネル扉のキャビネット、白いキャビネット、バリアフリー、壁掛け式トイレ、グレーのタイル、白い壁、濃色無垢フローリング、ベッセル式洗面器、木製洗面台、グレーの床、洗面台1つ、造り付け洗面台、表し梁) の写真
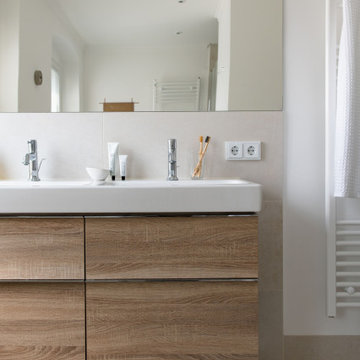
ベルリンにある高級な広い北欧スタイルのおしゃれな浴室 (淡色木目調キャビネット、ドロップイン型浴槽、アルコーブ型シャワー、壁掛け式トイレ、ベージュのタイル、セラミックタイル、白い壁、セメントタイルの床、一体型シンク、木製洗面台、グレーの床、開き戸のシャワー、白い洗面カウンター、ニッチ、洗面台2つ、フローティング洗面台、折り上げ天井) の写真

ロサンゼルスにあるお手頃価格の中くらいな北欧スタイルのおしゃれなマスターバスルーム (フラットパネル扉のキャビネット、淡色木目調キャビネット、バリアフリー、分離型トイレ、白いタイル、セラミックタイル、白い壁、セメントタイルの床、アンダーカウンター洗面器、クオーツストーンの洗面台、グレーの床、開き戸のシャワー、白い洗面カウンター、シャワーベンチ、洗面台1つ、造り付け洗面台、板張り天井、パネル壁) の写真
北欧スタイルの浴室・バスルーム (全タイプの天井の仕上げ、グレーの床) の写真
1
