北欧スタイルの浴室・バスルーム (ベージュのキャビネット、グレーのキャビネット) の写真
絞り込み:
資材コスト
並び替え:今日の人気順
写真 1〜20 枚目(全 580 枚)
1/4

Rendez-vous au cœur du 11ème arrondissement de Paris pour découvrir un appartement de 40m² récemment livré. Les propriétaires résidants en Bourgogne avaient besoin d’un pied à terre pour leurs déplacements professionnels. On vous fait visiter ?
Dans ce petit appartement parisien, chaque cm2 comptait. Il était nécessaire de revoir les espaces en modifiant l’agencement initial et en ouvrant au maximum la pièce principale. Notre architecte d’intérieur a déposé une alcôve existante et créé une élégante cuisine ouverte signée Plum Living avec colonne toute hauteur et finitions arrondies pour fluidifier la circulation depuis l’entrée. La salle d’eau, quant à elle, a pris la place de l’ancienne cuisine pour permettre au couple d’avoir plus de place.
Autre point essentiel de la conception du projet : créer des espaces avec de la personnalité. Dans le séjour nos équipes ont créé deux bibliothèques en arches de part et d’autre de la cheminée avec étagères et placards intégrés. La chambre à coucher bénéficie désormais d’un dressing toute hauteur avec coin bureau, idéal pour travailler. Et dans la salle de bain, notre architecte a opté pour une faïence en grès cérame effet zellige verte qui donne du peps à l’espace et relève les façades couleur lin du meuble vasque.
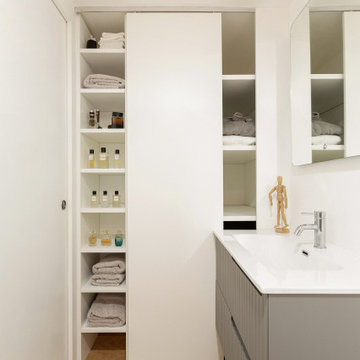
Bagno privato con mobile ad ante scorrevoli. Pavimento in parquet, rovere naturale.
ミラノにあるお手頃価格の中くらいな北欧スタイルのおしゃれな浴室 (グレーのキャビネット、白い壁、淡色無垢フローリング、白い洗面カウンター、フローティング洗面台) の写真
ミラノにあるお手頃価格の中くらいな北欧スタイルのおしゃれな浴室 (グレーのキャビネット、白い壁、淡色無垢フローリング、白い洗面カウンター、フローティング洗面台) の写真

Il bagno è semplice con tonalità chiare. Il top del mobile è in quarzo, mentre i mobili, fatti su misura da un falegname, sono in legno laccati. Accanto alla doccia è stato realizzato un mobile con all'interno la lettiera del gatto, così da nasconderla alla vista.
Foto di Simone Marulli

Copyright Val de Saône Bâtiment et Gael Fontany; toute reproduction interdite.
リヨンにある中くらいな北欧スタイルのおしゃれなバスルーム (浴槽なし) (フラットパネル扉のキャビネット、ベージュのキャビネット、アルコーブ型シャワー、白い壁、ベッセル式洗面器、木製洗面台、ベージュの床、オープンシャワー、ベージュのカウンター、洗面台1つ、独立型洗面台) の写真
リヨンにある中くらいな北欧スタイルのおしゃれなバスルーム (浴槽なし) (フラットパネル扉のキャビネット、ベージュのキャビネット、アルコーブ型シャワー、白い壁、ベッセル式洗面器、木製洗面台、ベージュの床、オープンシャワー、ベージュのカウンター、洗面台1つ、独立型洗面台) の写真
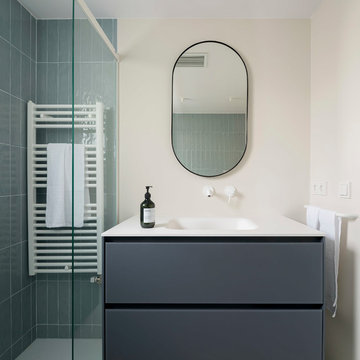
Proyecto realizado por The Room Studio
Fotografías: Mauricio Fuertes
バルセロナにある中くらいな北欧スタイルのおしゃれなバスルーム (浴槽なし) (フラットパネル扉のキャビネット、グレーのキャビネット、グレーのタイル、ベージュの壁、一体型シンク、グレーの床、白い洗面カウンター) の写真
バルセロナにある中くらいな北欧スタイルのおしゃれなバスルーム (浴槽なし) (フラットパネル扉のキャビネット、グレーのキャビネット、グレーのタイル、ベージュの壁、一体型シンク、グレーの床、白い洗面カウンター) の写真

トロントにある高級な広い北欧スタイルのおしゃれなバスルーム (浴槽なし) (オープンシェルフ、グレーのキャビネット、オープン型シャワー、一体型トイレ 、グレーのタイル、セラミックタイル、白い壁、セラミックタイルの床、アンダーカウンター洗面器、クオーツストーンの洗面台、グレーの床、オープンシャワー、グレーの洗面カウンター、ニッチ、洗面台2つ、フローティング洗面台) の写真
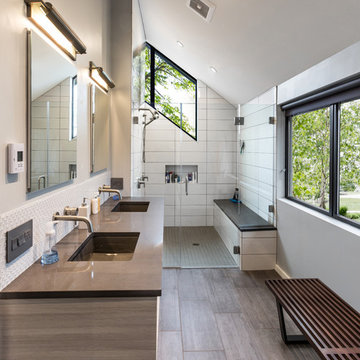
The master bathroom features a very tall ceiling and also carries in the architectural window from the master bedroom for natural lighting.
The floating dual vanity has a horizontal grain finish complimenting the ColorQuartz Pewter countertop. The tile backsplash is a Midtown new white glass material.
In the shower a 8"x24" Ceramic wall tile from Eastern Blanco is laid in a horizontal bricklay pattern. The floor features a porcelain 2"x2" tile with Pewter grout. The quartz seat adds extra comfort for the large walk-in shower. The frameless glass door adds the transparency which highlights the rest of the space.
The floor tile is a Fenix Antracita Porcelain material in a long 12"x24" pattern with mocha grout.

ロンドンにあるお手頃価格の小さな北欧スタイルのおしゃれなマスターバスルーム (オープンシェルフ、グレーのキャビネット、置き型浴槽、オープン型シャワー、壁掛け式トイレ、グレーのタイル、ライムストーンタイル、青い壁、テラゾーの床、アンダーカウンター洗面器、大理石の洗面台、グレーの床、開き戸のシャワー、グレーの洗面カウンター) の写真
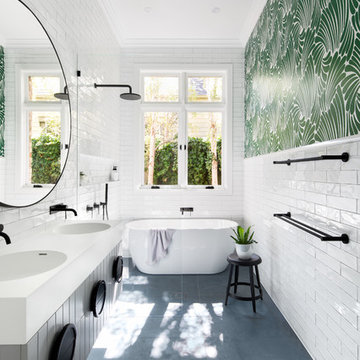
メルボルンにある北欧スタイルのおしゃれな浴室 (ベージュのキャビネット、シャワー付き浴槽 、白いタイル、マルチカラーの壁、一体型シンク、グレーの床、オープンシャワー、白い洗面カウンター) の写真
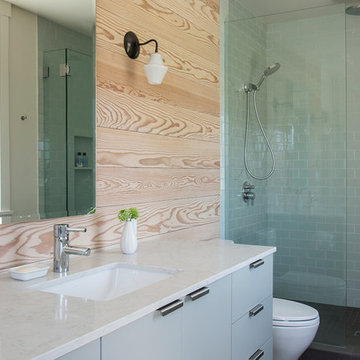
Andy Beers
シアトルにある中くらいな北欧スタイルのおしゃれなマスターバスルーム (フラットパネル扉のキャビネット、グレーのキャビネット、アルコーブ型シャワー、分離型トイレ、青いタイル、セラミックタイル、白い壁、磁器タイルの床、アンダーカウンター洗面器、クオーツストーンの洗面台、グレーの床、開き戸のシャワー、白い洗面カウンター) の写真
シアトルにある中くらいな北欧スタイルのおしゃれなマスターバスルーム (フラットパネル扉のキャビネット、グレーのキャビネット、アルコーブ型シャワー、分離型トイレ、青いタイル、セラミックタイル、白い壁、磁器タイルの床、アンダーカウンター洗面器、クオーツストーンの洗面台、グレーの床、開き戸のシャワー、白い洗面カウンター) の写真
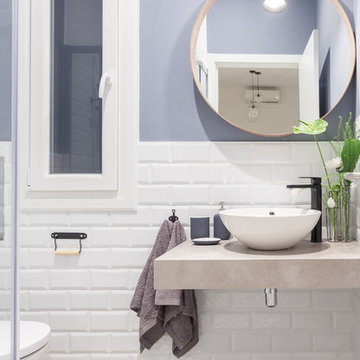
Fotografía y estilismo Nora Zubia
マドリードにあるお手頃価格の小さな北欧スタイルのおしゃれなバスルーム (浴槽なし) (オープンシェルフ、グレーのキャビネット、バリアフリー、一体型トイレ 、白いタイル、セラミックタイル、グレーの壁、セラミックタイルの床、ベッセル式洗面器、木製洗面台、黒い床、引戸のシャワー) の写真
マドリードにあるお手頃価格の小さな北欧スタイルのおしゃれなバスルーム (浴槽なし) (オープンシェルフ、グレーのキャビネット、バリアフリー、一体型トイレ 、白いタイル、セラミックタイル、グレーの壁、セラミックタイルの床、ベッセル式洗面器、木製洗面台、黒い床、引戸のシャワー) の写真

フェニックスにある中くらいな北欧スタイルのおしゃれなマスターバスルーム (オープンシェルフ、グレーのキャビネット、オープン型シャワー、グレーのタイル、石スラブタイル、白い壁、セメントタイルの床、一体型シンク、コンクリートの洗面台、グレーの床、オープンシャワー、グレーの洗面カウンター、シャワーベンチ、洗面台2つ、フローティング洗面台、格子天井) の写真

This Park City Ski Loft remodeled for it's Texas owner has a clean modern airy feel, with rustic and industrial elements. Park City is known for utilizing mountain modern and industrial elements in it's design. We wanted to tie those elements in with the owner's farm house Texas roots.

This hall bath was the perfect spot to make a fun statement. The new bath features heated flooring, new chandelier, new soaking tub with tile surround and wallpaper. Because the homeowner is a bath lover, they opted to not install a shower here, but instead use the space to create a fun, spa-like feel.
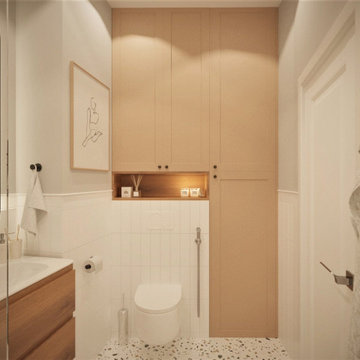
Compact and functional bathroom in Scandinavian style. Classic white tiles mixed with the painted walls and terrazzo floor. Custom made fitted furniture.
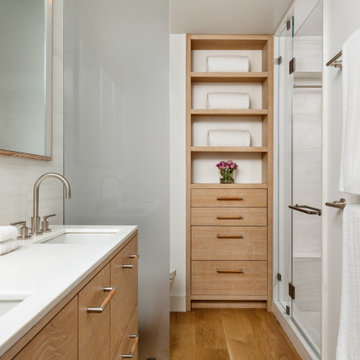
ニューヨークにある高級な中くらいな北欧スタイルのおしゃれなマスターバスルーム (フラットパネル扉のキャビネット、ベージュのキャビネット、アルコーブ型シャワー、壁掛け式トイレ、白いタイル、セラミックタイル、白い壁、淡色無垢フローリング、アンダーカウンター洗面器、大理石の洗面台、ベージュの床、開き戸のシャワー、白い洗面カウンター) の写真

Transformer une petite grange en une maison chaleureuse et accueillante !
Tout était à faire, intérieur, extérieur. La toiture à changer, optimiser l’espace, créer un étage, designer l’intérieur.
Décorer, aménager, imaginer un lieu dans lequel on puisse se sentir bien, bien que l’espace soit réduit. Environ 48m2 au total.
Un beau challenge. Un pari réussi en respectant le budget assez serré.

ダラスにある高級な中くらいな北欧スタイルのおしゃれなマスターバスルーム (シェーカースタイル扉のキャビネット、グレーのキャビネット、洗い場付きシャワー、一体型トイレ 、白いタイル、磁器タイル、白い壁、クッションフロア、アンダーカウンター洗面器、クオーツストーンの洗面台、開き戸のシャワー、白い洗面カウンター、トイレ室、洗面台2つ、造り付け洗面台、置き型浴槽) の写真

Les chambres de toute la famille ont été pensées pour être le plus ludiques possible. En quête de bien-être, les propriétaire souhaitaient créer un nid propice au repos et conserver une palette de matériaux naturels et des couleurs douces. Un défi relevé avec brio !
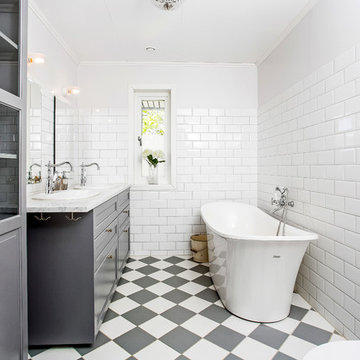
他の地域にある高級な広い北欧スタイルのおしゃれなマスターバスルーム (落し込みパネル扉のキャビネット、グレーのキャビネット、置き型浴槽、白いタイル、サブウェイタイル、オーバーカウンターシンク、シャワー付き浴槽 、分離型トイレ、白い壁、セラミックタイルの床、大理石の洗面台) の写真
北欧スタイルの浴室・バスルーム (ベージュのキャビネット、グレーのキャビネット) の写真
1