ベージュの北欧スタイルの浴室・バスルーム (ライムストーンの洗面台) の写真
絞り込み:
資材コスト
並び替え:今日の人気順
写真 1〜9 枚目(全 9 枚)
1/4
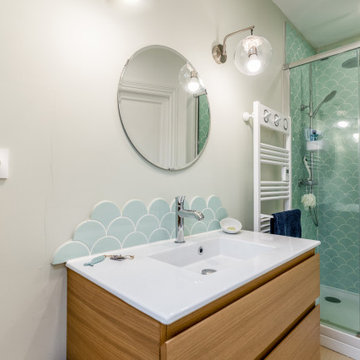
他の地域にあるお手頃価格の中くらいな北欧スタイルのおしゃれなマスターバスルーム (フラットパネル扉のキャビネット、淡色木目調キャビネット、アルコーブ型シャワー、緑のタイル、セラミックタイル、緑の壁、無垢フローリング、コンソール型シンク、ライムストーンの洗面台、茶色い床、引戸のシャワー、白い洗面カウンター、洗面台1つ、独立型洗面台) の写真

The original master bathroom in this 1980’s home was small, cramped and dated. It was divided into two compartments that also included a linen closet. The goal was to reconfigure the space to create a larger, single compartment space that exudes a calming, natural and contemporary style. The bathroom was remodeled into a larger, single compartment space using earth tones and soft textures to create a simple, yet sleek look. A continuous shallow shelf above the vanity provides a space for soft ambient down lighting. Large format wall tiles with a grass cloth pattern complement red grass cloth wall coverings. Both balance the horizontal grain of the white oak cabinetry. The small bath offers a spa-like setting, with a Scandinavian style white oak drying platform alongside the shower, inset into limestone with a white oak bench. The shower features a full custom glass surround with built-in niches and a cantilevered limestone bench. The spa-like styling was carried over to the bathroom door when the original 6 panel door was refaced with horizontal white oak paneling on the bathroom side, while the bedroom side was maintained as a 6 panel door to match existing doors in the hallway outside. The room features White oak trim with a clear finish.
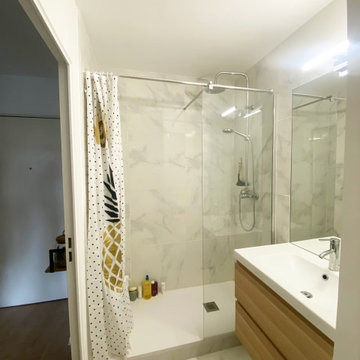
Transformation d'un studio de 30 m2 pour 20 000€.
Le but du projet était de recréer l'appartement avec un espace nuit afin de le mettre en location. Le budget des travaux comprenait : l'entrée, la cuisine, la salle de bain, l'espace nuit, l'espace salon ainsi que tous les meubles !
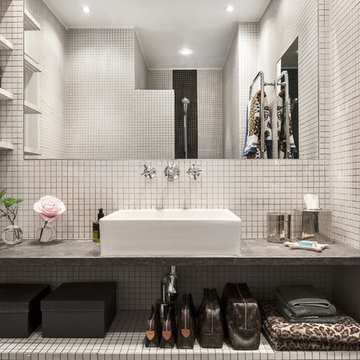
Brahegatan 19
Foto Kronfoto, Adam Helbaoui
ストックホルムにある広い北欧スタイルのおしゃれなバスルーム (浴槽なし) (ベージュのタイル、モザイクタイル、ベージュの壁、モザイクタイル、一体型シンク、ライムストーンの洗面台) の写真
ストックホルムにある広い北欧スタイルのおしゃれなバスルーム (浴槽なし) (ベージュのタイル、モザイクタイル、ベージュの壁、モザイクタイル、一体型シンク、ライムストーンの洗面台) の写真
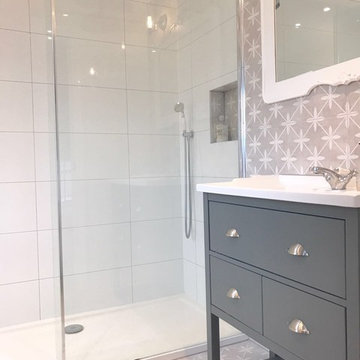
Michal Stassburg
ロンドンにある中くらいな北欧スタイルのおしゃれなマスターバスルーム (グレーのキャビネット、グレーのタイル、セメントタイル、白い壁、セメントタイルの床、グレーの床、家具調キャビネット、オープン型シャワー、一体型シンク、ライムストーンの洗面台、白い洗面カウンター) の写真
ロンドンにある中くらいな北欧スタイルのおしゃれなマスターバスルーム (グレーのキャビネット、グレーのタイル、セメントタイル、白い壁、セメントタイルの床、グレーの床、家具調キャビネット、オープン型シャワー、一体型シンク、ライムストーンの洗面台、白い洗面カウンター) の写真
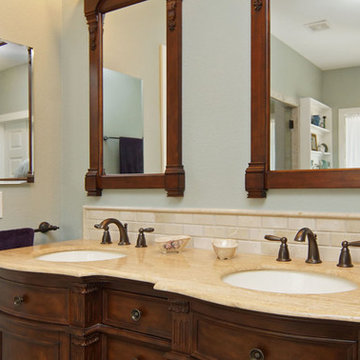
Free standing master vanity with two undermount sinks.
ダラスにあるお手頃価格の中くらいな北欧スタイルのおしゃれなマスターバスルーム (家具調キャビネット、茶色いキャビネット、ダブルシャワー、一体型トイレ 、グレーのタイル、グレーの壁、セラミックタイルの床、壁付け型シンク、ライムストーンの洗面台、開き戸のシャワー、ベージュのカウンター、アルコーブ型浴槽、ベージュの床) の写真
ダラスにあるお手頃価格の中くらいな北欧スタイルのおしゃれなマスターバスルーム (家具調キャビネット、茶色いキャビネット、ダブルシャワー、一体型トイレ 、グレーのタイル、グレーの壁、セラミックタイルの床、壁付け型シンク、ライムストーンの洗面台、開き戸のシャワー、ベージュのカウンター、アルコーブ型浴槽、ベージュの床) の写真
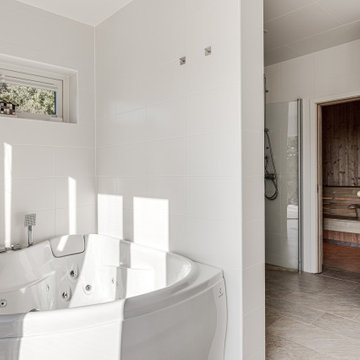
マラガにある高級な広い北欧スタイルのおしゃれなサウナ (フラットパネル扉のキャビネット、白いキャビネット、大型浴槽、コーナー設置型シャワー、壁掛け式トイレ、ベージュのタイル、磁器タイル、白い壁、磁器タイルの床、ライムストーンの洗面台、ベージュの床、開き戸のシャワー、白い洗面カウンター、トイレ室、洗面台2つ、造り付け洗面台、折り上げ天井) の写真
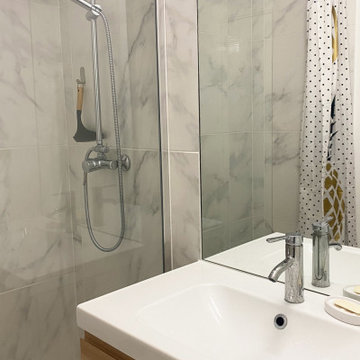
Transformation d'un studio de 30 m2 pour 20 000€.
Le but du projet était de recréer l'appartement avec un espace nuit afin de le mettre en location. Le budget des travaux comprenait : l'entrée, la cuisine, la salle de bain, l'espace nuit, l'espace salon ainsi que tous les meubles !
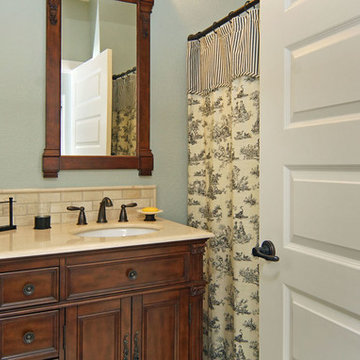
Free standing master vanity with two undermount sinks. Walk in dual head steamer shower.
ダラスにあるお手頃価格の中くらいな北欧スタイルのおしゃれな子供用バスルーム (家具調キャビネット、茶色いキャビネット、アルコーブ型浴槽、シャワー付き浴槽 、一体型トイレ 、グレーのタイル、セメントタイル、グレーの壁、セラミックタイルの床、アンダーカウンター洗面器、ライムストーンの洗面台、ベージュの床、シャワーカーテン、ベージュのカウンター) の写真
ダラスにあるお手頃価格の中くらいな北欧スタイルのおしゃれな子供用バスルーム (家具調キャビネット、茶色いキャビネット、アルコーブ型浴槽、シャワー付き浴槽 、一体型トイレ 、グレーのタイル、セメントタイル、グレーの壁、セラミックタイルの床、アンダーカウンター洗面器、ライムストーンの洗面台、ベージュの床、シャワーカーテン、ベージュのカウンター) の写真
ベージュの北欧スタイルの浴室・バスルーム (ライムストーンの洗面台) の写真
1